Idées déco de salles de bain marrons avec sol en stratifié
Trier par :
Budget
Trier par:Populaires du jour
21 - 40 sur 1 236 photos
1 sur 3
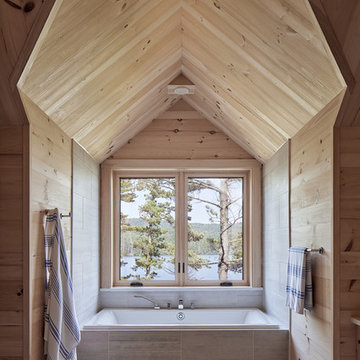
Exemple d'une grande salle de bain principale montagne avec une baignoire posée, un mur marron, un sol gris et sol en stratifié.
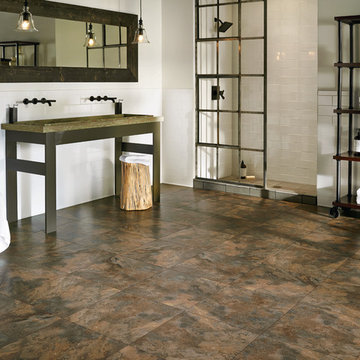
Exemple d'une grande salle de bain principale industrielle avec un placard sans porte, une douche d'angle, un mur blanc, sol en stratifié, une grande vasque et un plan de toilette en granite.
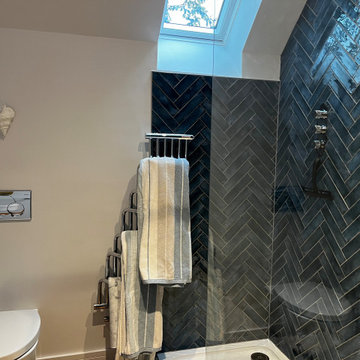
Creating a bathroom that represented the Hamptons and oppulance
Idées déco pour une petite salle d'eau bord de mer avec une douche ouverte, WC suspendus, un carrelage bleu, des carreaux de céramique, un mur blanc, sol en stratifié, un lavabo suspendu, un sol marron, aucune cabine et meuble simple vasque.
Idées déco pour une petite salle d'eau bord de mer avec une douche ouverte, WC suspendus, un carrelage bleu, des carreaux de céramique, un mur blanc, sol en stratifié, un lavabo suspendu, un sol marron, aucune cabine et meuble simple vasque.
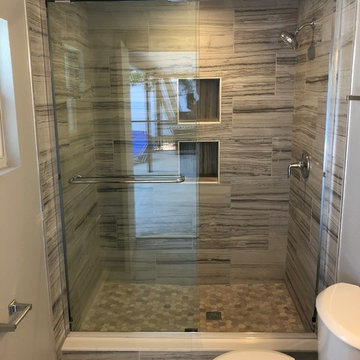
Cette image montre une salle de bain design de taille moyenne avec WC séparés, un carrelage beige, des carreaux de porcelaine, un mur beige, un plan de toilette en marbre, un sol beige, une cabine de douche à porte coulissante, un plan de toilette blanc et sol en stratifié.
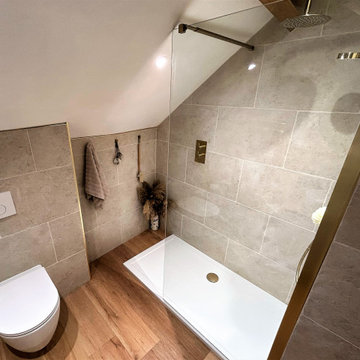
Brass fittings are a beautiful way to finish off your new bathroom, as shown in this recent installation. Luxurious, warm and sophisticated is what springs to mind!
The Utopia Bathrooms white wall hung unit with the Eton Oak worktop looks stunning against the natural style wall tiles and Warm Ash floor. The Round vessel basin takes up less space than a slab basin, so this allows for valuable extra workspace for toiletries, ornaments etc. Next to the vanity unit is the Brass radiator which will heat up towels as well as keeping the room nice and warm. Opposite the radiator is the walk in shower with Frontlines Aquaglass with brass finish.. Keeping with the brass theme, the tile trims and brassware all look simply stunning. Having the recess in the wall is a great way of keeping the space fuss free and creates a real feature with the internal light. An overall beautiful bathroom that oozes style and sophistication.
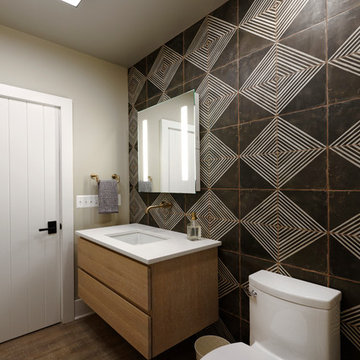
Bob Narod
Cette photo montre une salle d'eau tendance en bois brun de taille moyenne avec un placard à porte plane, WC à poser, un carrelage multicolore, des carreaux de céramique, un mur multicolore, sol en stratifié, un lavabo encastré, un plan de toilette en granite, un sol marron et un plan de toilette blanc.
Cette photo montre une salle d'eau tendance en bois brun de taille moyenne avec un placard à porte plane, WC à poser, un carrelage multicolore, des carreaux de céramique, un mur multicolore, sol en stratifié, un lavabo encastré, un plan de toilette en granite, un sol marron et un plan de toilette blanc.
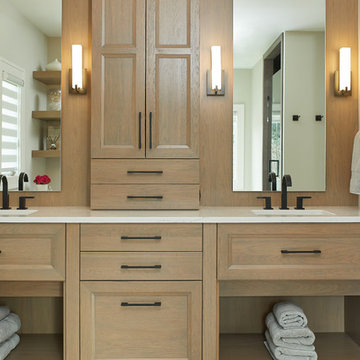
Grabill Cabinets Hickory Rohan style cabinets in custom finish, Cambria Ella Quartz countertops with undermount sinks. Visbeen Architects, Lynn Hollander Design, Ashley Avila Photography
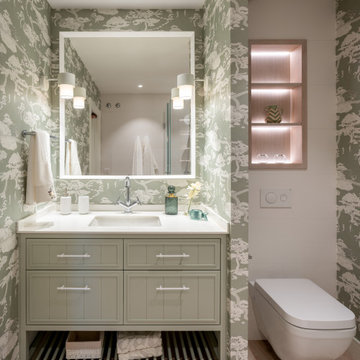
Reforma integral Sube Interiorismo www.subeinteriorismo.com
Biderbost Photo
Inspiration pour une salle d'eau traditionnelle de taille moyenne avec un placard avec porte à panneau surélevé, des portes de placard blanches, une douche à l'italienne, un carrelage blanc, un mur vert, sol en stratifié, un lavabo encastré, un plan de toilette en quartz modifié, un sol marron, un plan de toilette blanc, meuble double vasque, meuble-lavabo encastré et du papier peint.
Inspiration pour une salle d'eau traditionnelle de taille moyenne avec un placard avec porte à panneau surélevé, des portes de placard blanches, une douche à l'italienne, un carrelage blanc, un mur vert, sol en stratifié, un lavabo encastré, un plan de toilette en quartz modifié, un sol marron, un plan de toilette blanc, meuble double vasque, meuble-lavabo encastré et du papier peint.

Exemple d'une salle de bain principale chic en bois brun de taille moyenne avec un placard en trompe-l'oeil, une baignoire en alcôve, un combiné douche/baignoire, WC à poser, un carrelage marron, des carreaux de porcelaine, un mur beige, sol en stratifié, un lavabo posé, un plan de toilette en quartz, un sol marron, aucune cabine et un plan de toilette blanc.
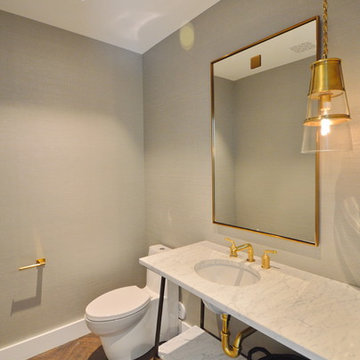
Cette image montre une salle d'eau vintage avec WC à poser, un mur gris, sol en stratifié, un lavabo encastré, un plan de toilette en quartz modifié, un sol marron et un plan de toilette multicolore.
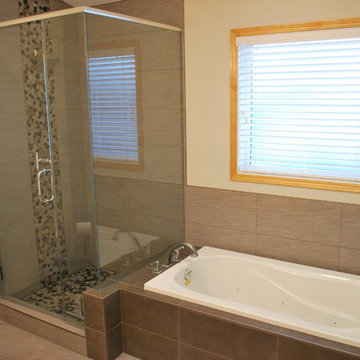
Inspiration pour une salle de bain principale traditionnelle en bois foncé de taille moyenne avec un placard à porte shaker, une baignoire posée, une douche d'angle, WC séparés, un carrelage multicolore, une plaque de galets, un mur beige, sol en stratifié, un lavabo encastré, un plan de toilette en surface solide, un sol beige et une cabine de douche à porte battante.
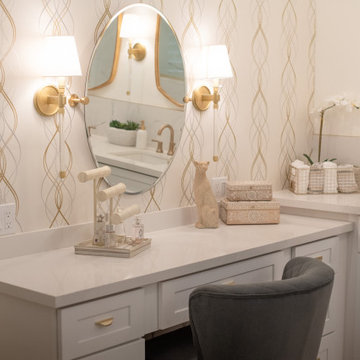
Idée de décoration pour une grande salle de bain principale tradition avec un placard avec porte à panneau encastré, des portes de placard blanches, une baignoire indépendante, une douche d'angle, un mur blanc, sol en stratifié, une vasque, un plan de toilette en quartz modifié, un sol marron, une cabine de douche à porte battante, un plan de toilette blanc, des toilettes cachées, meuble double vasque, meuble-lavabo encastré et du papier peint.
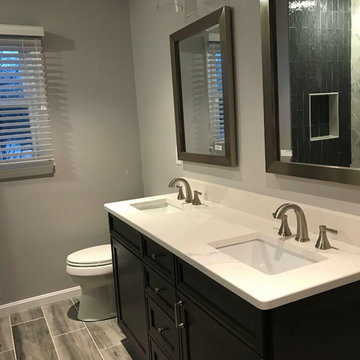
Idées déco pour une douche en alcôve principale classique de taille moyenne avec un placard avec porte à panneau encastré, des portes de placard noires, WC séparés, un mur gris, sol en stratifié, un lavabo encastré, un plan de toilette en marbre, un sol gris, une cabine de douche avec un rideau et un plan de toilette blanc.
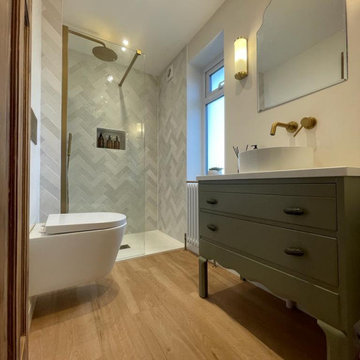
small shower room with reclaimed vanity unit
Cette image montre une petite salle d'eau grise et blanche minimaliste avec un placard en trompe-l'oeil, meuble-lavabo sur pied, des portes de placards vertess, une douche ouverte, WC suspendus, un carrelage gris, des carreaux de céramique, sol en stratifié, un plan vasque, un plan de toilette en granite, aucune cabine et un plan de toilette blanc.
Cette image montre une petite salle d'eau grise et blanche minimaliste avec un placard en trompe-l'oeil, meuble-lavabo sur pied, des portes de placards vertess, une douche ouverte, WC suspendus, un carrelage gris, des carreaux de céramique, sol en stratifié, un plan vasque, un plan de toilette en granite, aucune cabine et un plan de toilette blanc.

To give our client a clean and relaxing look, we used polished porcelain wood plank tiles on the walls laid vertically and metallic penny tiles on the floor.
Using a floating marble shower bench opens the space and allows the client more freedom in range and adds to its elegance. The niche is accented with a metallic glass subway tile laid in a herringbone pattern.
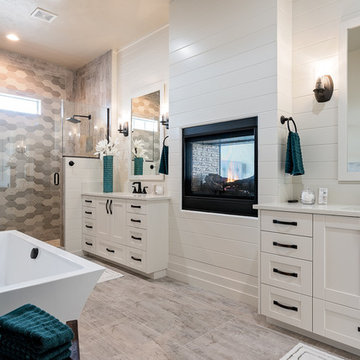
Exemple d'une douche en alcôve principale chic de taille moyenne avec un placard avec porte à panneau encastré, des portes de placard blanches, un mur blanc, une cabine de douche à porte battante, des carreaux de céramique, sol en stratifié, un lavabo encastré, un plan de toilette en stratifié, un sol multicolore, une baignoire indépendante, WC séparés, un carrelage gris et un plan de toilette blanc.
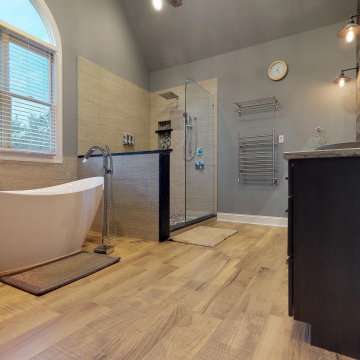
This master bathroom was plain and boring, but was full of potential when we began this renovation. With a vaulted ceiling and plenty of room, this space was ready for a complete transformation. The wood accent wall ties in beautifully with the exposed wooden beams across the ceiling. The chandelier and more modern elements like the tilework and soaking tub balance the rustic aspects of this design to keep it cozy but elegant.
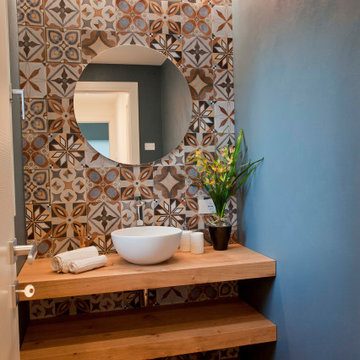
Inspiration pour une petite salle de bain design en bois clair avec un carrelage multicolore, un plan de toilette en bois, un mur bleu et sol en stratifié.
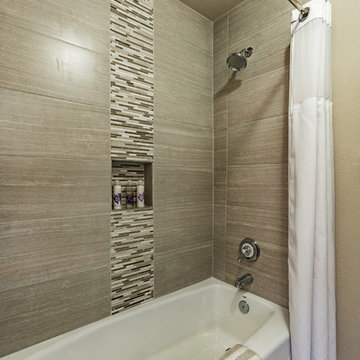
This remodelled bathroom created a breathe of fresh air for the home with the simple neutral palette highlighted by textured finishes and a stained glass panel in lieu of a window shade.
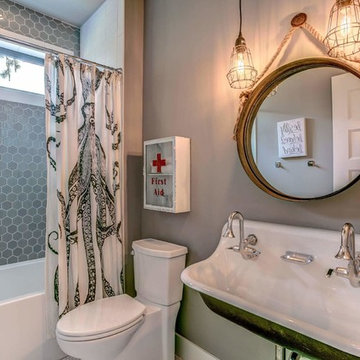
In the kids bathroom we wanted to keep it fun. We used the Kohler School house sink with double faucets. The First Aid kid was picked up from a junk store. We chose to do the gray patterned hexagon tile on the back wall of the bathroom to add visual interest without being overwhelming.
Idées déco de salles de bain marrons avec sol en stratifié
2