Idées déco de salles de bain marrons avec tomettes au sol
Trier par :
Budget
Trier par:Populaires du jour
41 - 60 sur 860 photos
1 sur 3
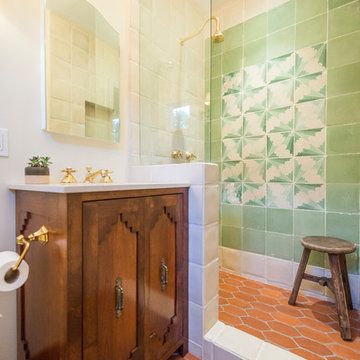
Inspiration pour une salle de bain sud-ouest américain en bois brun avec un carrelage vert, un mur blanc, tomettes au sol, un sol rouge, aucune cabine, un plan de toilette blanc et un placard avec porte à panneau encastré.
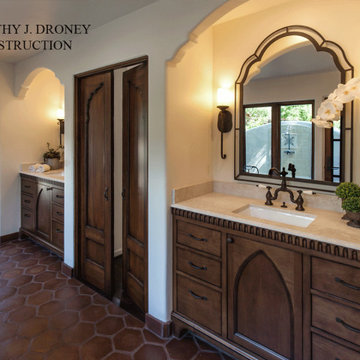
Old California Mission Style home remodeled from funky 1970's cottage with no style. Now this looks like a real old world home that fits right into the Ojai, California landscape. Handmade custom sized terra cotta tiles throughout, with dark stain and wax makes for a worn, used and real live texture from long ago. Wrought iron Spanish lighting, new glass doors and wood windows to capture the light and bright valley sun. The owners are from India, so we incorporated Indian designs and antiques where possible. An outdoor shower, and an outdoor hallway are new additions, along with the olive tree, craned in over the new roof. A courtyard with Spanish style outdoor fireplace with Indian overtones border the exterior of the courtyard. Distressed, stained and glazed ceiling beams, handmade doors and cabinetry help give an old world feel.
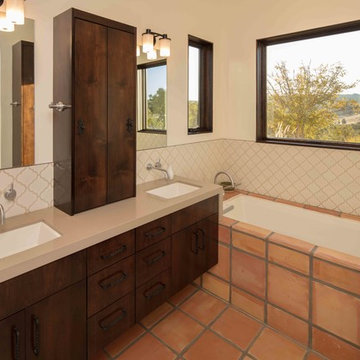
The size of the master bathroom was a challenge. The simplicity and uniformity of the materials give way to the illusion of a larger space.
In order to achieve this, we carried the floor tile up and over the tub deck. The Arto Tile on the walls runs continuously along all walls creating uniformity.
Photography by Studio 101 West.
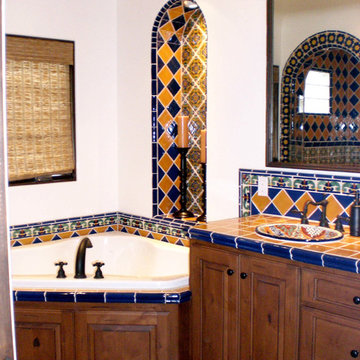
Mexican Theme hand painted tile, with diagonal pattern, wall niche, corner tub, and bath counter hand made mexican sink
Réalisation d'une salle de bain principale méditerranéenne en bois brun de taille moyenne avec un placard avec porte à panneau surélevé, un plan de toilette en carrelage, des carreaux de céramique, une douche ouverte, WC à poser, un lavabo posé, un mur blanc, une baignoire d'angle, un carrelage bleu, un carrelage jaune et tomettes au sol.
Réalisation d'une salle de bain principale méditerranéenne en bois brun de taille moyenne avec un placard avec porte à panneau surélevé, un plan de toilette en carrelage, des carreaux de céramique, une douche ouverte, WC à poser, un lavabo posé, un mur blanc, une baignoire d'angle, un carrelage bleu, un carrelage jaune et tomettes au sol.
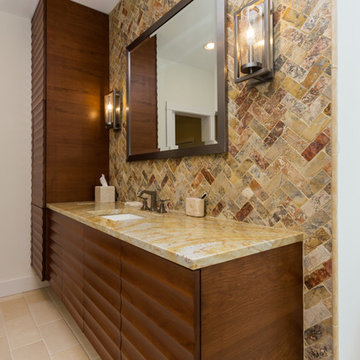
Inspiration pour une grande salle de bain principale chalet en bois brun avec un placard avec porte à panneau surélevé, une baignoire indépendante, une douche ouverte, un carrelage multicolore, un carrelage de pierre, un mur beige, tomettes au sol, un lavabo encastré et un plan de toilette en marbre.
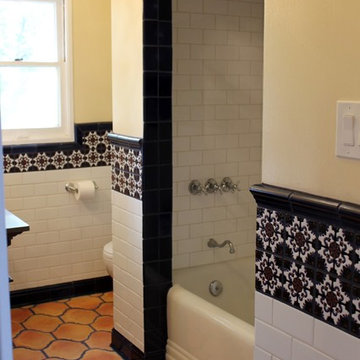
JRY & Company
Cette photo montre une douche en alcôve méditerranéenne en bois brun de taille moyenne avec un placard en trompe-l'oeil, une baignoire en alcôve, WC séparés, un carrelage multicolore, des carreaux de céramique, un mur blanc, tomettes au sol, un lavabo encastré et un plan de toilette en quartz modifié.
Cette photo montre une douche en alcôve méditerranéenne en bois brun de taille moyenne avec un placard en trompe-l'oeil, une baignoire en alcôve, WC séparés, un carrelage multicolore, des carreaux de céramique, un mur blanc, tomettes au sol, un lavabo encastré et un plan de toilette en quartz modifié.

This Paradise Model ATU is extra tall and grand! As you would in you have a couch for lounging, a 6 drawer dresser for clothing, and a seating area and closet that mirrors the kitchen. Quartz countertops waterfall over the side of the cabinets encasing them in stone. The custom kitchen cabinetry is sealed in a clear coat keeping the wood tone light. Black hardware accents with contrast to the light wood. A main-floor bedroom- no crawling in and out of bed. The wallpaper was an owner request; what do you think of their choice?
The bathroom has natural edge Hawaiian mango wood slabs spanning the length of the bump-out: the vanity countertop and the shelf beneath. The entire bump-out-side wall is tiled floor to ceiling with a diamond print pattern. The shower follows the high contrast trend with one white wall and one black wall in matching square pearl finish. The warmth of the terra cotta floor adds earthy warmth that gives life to the wood. 3 wall lights hang down illuminating the vanity, though durning the day, you likely wont need it with the natural light shining in from two perfect angled long windows.
This Paradise model was way customized. The biggest alterations were to remove the loft altogether and have one consistent roofline throughout. We were able to make the kitchen windows a bit taller because there was no loft we had to stay below over the kitchen. This ATU was perfect for an extra tall person. After editing out a loft, we had these big interior walls to work with and although we always have the high-up octagon windows on the interior walls to keep thing light and the flow coming through, we took it a step (or should I say foot) further and made the french pocket doors extra tall. This also made the shower wall tile and shower head extra tall. We added another ceiling fan above the kitchen and when all of those awning windows are opened up, all the hot air goes right up and out.
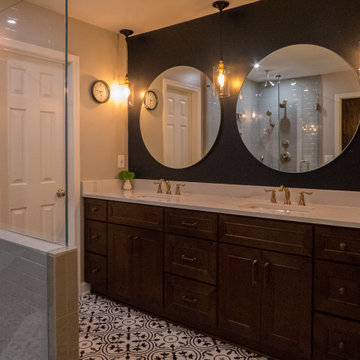
This master bath was transformed into a masterpiece. The shower was made larger. The vanities are shaker style, stained brown. The counter tops is Brunello quartz. The round mirrors against a darker accent wall make the whole room pop. The white claw foot tub is a standout against the patterned floor. We enclosed the toilet room in Satin glass with a brushed bronze handle.The pluming fixtures are champagne bronze
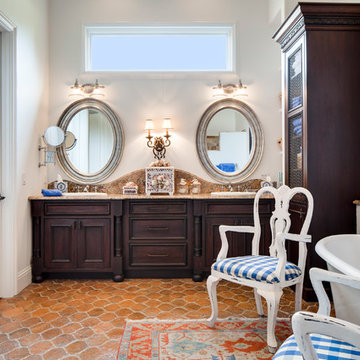
Rick Bethem Photography
Réalisation d'une salle de bain principale méditerranéenne en bois foncé avec un lavabo posé, un mur blanc, tomettes au sol et un placard avec porte à panneau encastré.
Réalisation d'une salle de bain principale méditerranéenne en bois foncé avec un lavabo posé, un mur blanc, tomettes au sol et un placard avec porte à panneau encastré.
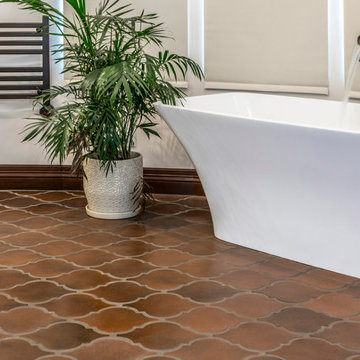
Arto has been one of our main partners for many years. We love their products, flexibility and great business ethics. Stop by at our showroom to check Arto's amazing display of products.
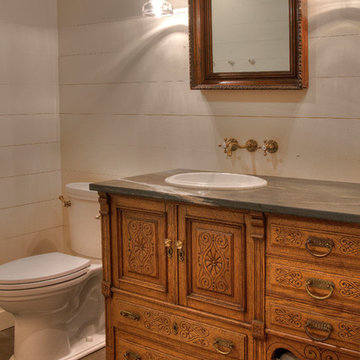
Aménagement d'une salle de bain principale campagne de taille moyenne avec un placard avec porte à panneau surélevé, des portes de placard grises, une baignoire sur pieds, WC séparés, un mur blanc, tomettes au sol, un lavabo posé, un plan de toilette en stéatite et un sol marron.
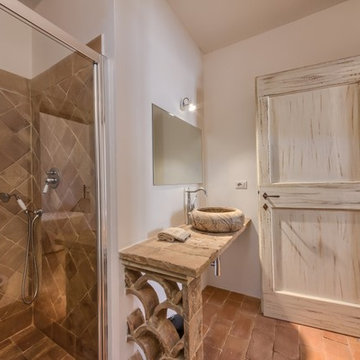
Borgo della Fortezza, Spello.
photo Michele Garramone
Idées déco pour une salle d'eau méditerranéenne de taille moyenne avec une douche à l'italienne, WC suspendus, des carreaux en terre cuite, tomettes au sol et une vasque.
Idées déco pour une salle d'eau méditerranéenne de taille moyenne avec une douche à l'italienne, WC suspendus, des carreaux en terre cuite, tomettes au sol et une vasque.
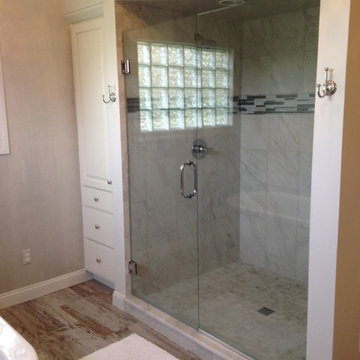
Aménagement d'une grande douche en alcôve principale classique avec des carreaux en terre cuite, un mur beige, tomettes au sol, un placard avec porte à panneau surélevé, des portes de placard blanches, un carrelage multicolore et une cabine de douche à porte battante.
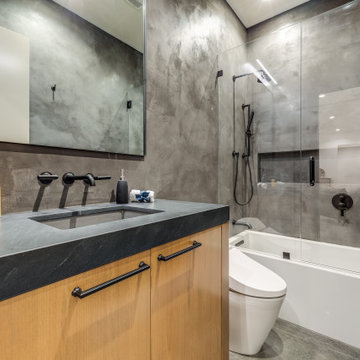
Réalisation d'une salle de bain méditerranéenne avec un placard à porte plane, des portes de placard marrons, WC à poser, tomettes au sol, un lavabo encastré, un plan de toilette en granite, une cabine de douche à porte battante, un plan de toilette noir, meuble simple vasque et meuble-lavabo encastré.
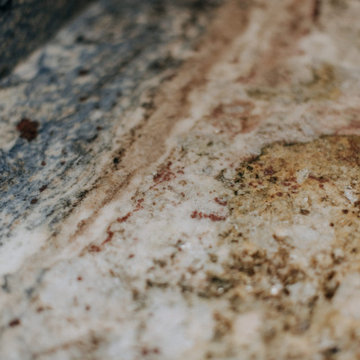
Don’t shy away from the style of New Mexico by adding southwestern influence throughout this whole home remodel!
Cette image montre une douche en alcôve principale sud-ouest américain de taille moyenne avec un placard à porte shaker, des portes de placard bleues, WC à poser, un carrelage multicolore, carrelage en métal, un mur beige, tomettes au sol, un lavabo encastré, un sol orange, aucune cabine, un plan de toilette multicolore, une niche, meuble double vasque et meuble-lavabo encastré.
Cette image montre une douche en alcôve principale sud-ouest américain de taille moyenne avec un placard à porte shaker, des portes de placard bleues, WC à poser, un carrelage multicolore, carrelage en métal, un mur beige, tomettes au sol, un lavabo encastré, un sol orange, aucune cabine, un plan de toilette multicolore, une niche, meuble double vasque et meuble-lavabo encastré.
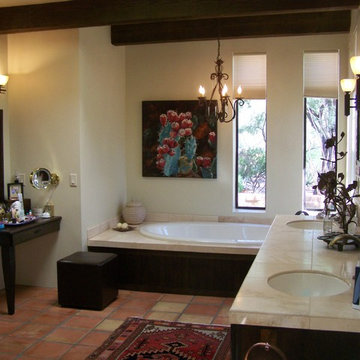
Exemple d'une salle de bain principale sud-ouest américain en bois foncé de taille moyenne avec un mur beige, tomettes au sol, un lavabo encastré, un sol rouge, une baignoire posée et un placard à porte shaker.
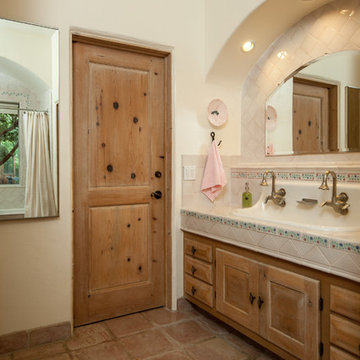
Cette image montre une salle de bain méditerranéenne en bois brun avec une grande vasque, un placard avec porte à panneau encastré, un plan de toilette en carrelage, un carrelage beige, un mur beige, tomettes au sol et un plan de toilette beige.
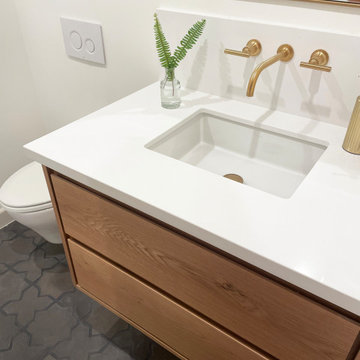
Aménagement d'une petite douche en alcôve méditerranéenne en bois clair pour enfant avec un placard à porte plane, WC suspendus, un carrelage blanc, des carreaux de porcelaine, un mur blanc, tomettes au sol, un lavabo encastré, un plan de toilette en quartz modifié, un sol noir, une cabine de douche à porte battante, un plan de toilette blanc, des toilettes cachées, meuble-lavabo suspendu et boiseries.
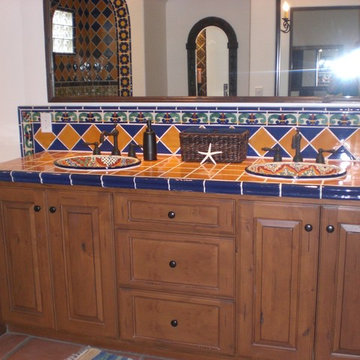
Inspiration pour une salle de bain principale méditerranéenne en bois brun de taille moyenne avec un placard avec porte à panneau surélevé, un plan de toilette en carrelage, un carrelage bleu, un carrelage jaune, des carreaux de céramique, une baignoire d'angle, une douche ouverte, WC à poser, un lavabo posé, un mur blanc et tomettes au sol.
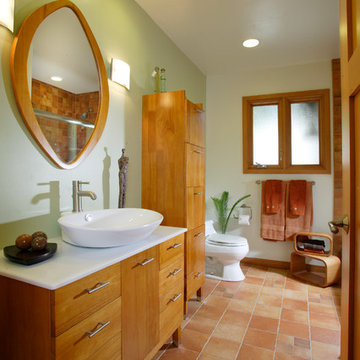
New custom light fixtures, windows, doors & paint provided the finishing touched to the only rooms in the home that showed signs of any prior remodeling.
Idées déco de salles de bain marrons avec tomettes au sol
3