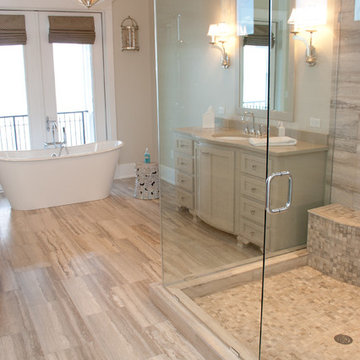Idées déco de salles de bain marrons avec un carrelage imitation parquet
Trier par :
Budget
Trier par:Populaires du jour
21 - 40 sur 352 photos
1 sur 3
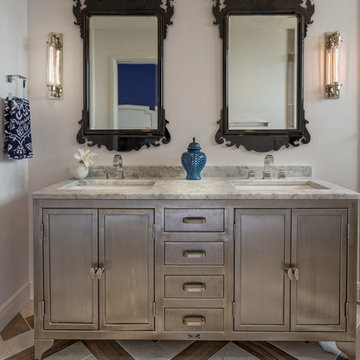
This guest bathroom features carved wood scroll framed mirrors atop a freestanding vanity. Contrasting herringbone tiles bring accent to the floor, keeping the rest of the bathroom neutral.
Jerry Hayes Photography

Modern meets contemporary in this large open wet room. The shower bench blends seamlessly using the same tile as both the ensuite floor and shower tile. To its left a wood look feature wall is seen to add a natural element to the space. The same wood look tile is utilized in the shower niche created on the opposing wall. A large deep free standing tub is set in the wet room beside the curbless shower.
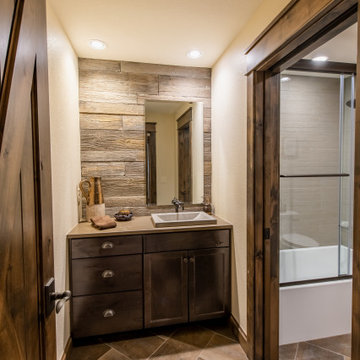
Aménagement d'une salle de bain en bois foncé et bois de taille moyenne avec un carrelage marron, un carrelage imitation parquet, un mur beige, un sol en carrelage de céramique, un sol marron, un plan de toilette beige, des toilettes cachées, meuble simple vasque et meuble-lavabo encastré.
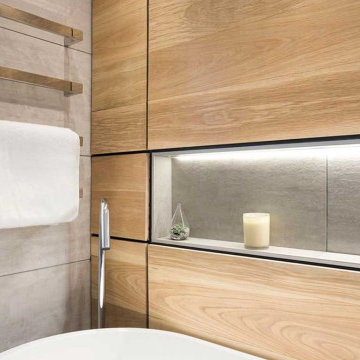
Réalisation d'une salle de bain nordique en bois clair de taille moyenne pour enfant avec un placard à porte plane, une baignoire indépendante, une douche ouverte, WC à poser, un carrelage marron, un carrelage imitation parquet, un mur gris, un sol en carrelage de céramique, un plan vasque, un plan de toilette en surface solide, un sol gris, aucune cabine, un plan de toilette blanc, meuble simple vasque et meuble-lavabo sur pied.
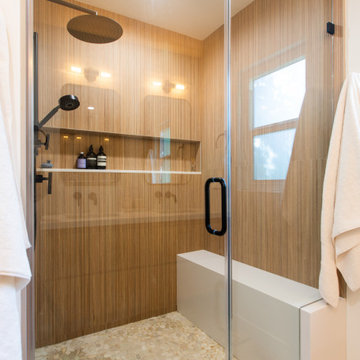
Exemple d'une petite douche en alcôve principale rétro en bois clair avec un placard à porte plane, WC à poser, un carrelage marron, un carrelage imitation parquet, un mur blanc, un sol en carrelage de porcelaine, un lavabo encastré, un plan de toilette en quartz modifié, un sol beige, une cabine de douche à porte battante, un plan de toilette blanc, un banc de douche, meuble double vasque et meuble-lavabo suspendu.

The primary bathroom is the definition of “spa-like”. Our client really wanted the space to feel light, airy, and minimal, and we achieved the look through natural textures and clean, continuous lines throughout the entire bathroom. We opted to add a window along the top of the left wall that allows natural light to flow into the space for an airy feel. The fluted, wood-look tile introduces a natural warmth to the bathroom. There’s nothing more classic and elegant than marble veining, so we decided to wrap the rest of the space in a Statuario-look tile in a large format to give it a more modern feel.
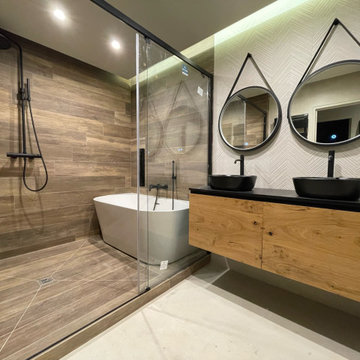
Exécution
Idées déco pour une salle de bain principale contemporaine de taille moyenne avec des portes de placard noires, une baignoire indépendante, un espace douche bain, un carrelage beige, un carrelage imitation parquet, un mur beige, un sol en carrelage imitation parquet, un lavabo posé, un plan de toilette en carrelage, une cabine de douche à porte coulissante, un plan de toilette noir, une porte coulissante, meuble double vasque, meuble-lavabo suspendu et un plafond décaissé.
Idées déco pour une salle de bain principale contemporaine de taille moyenne avec des portes de placard noires, une baignoire indépendante, un espace douche bain, un carrelage beige, un carrelage imitation parquet, un mur beige, un sol en carrelage imitation parquet, un lavabo posé, un plan de toilette en carrelage, une cabine de douche à porte coulissante, un plan de toilette noir, une porte coulissante, meuble double vasque, meuble-lavabo suspendu et un plafond décaissé.

Réalisation d'une grande salle de bain principale champêtre avec un placard à porte plane, des portes de placard grises, une douche d'angle, WC à poser, un carrelage noir et blanc, un carrelage imitation parquet, un mur gris, un lavabo encastré, un plan de toilette en quartz, un sol beige, une cabine de douche à porte battante, un plan de toilette beige, une niche, meuble double vasque, meuble-lavabo encastré, un plafond voûté et du lambris de bois.
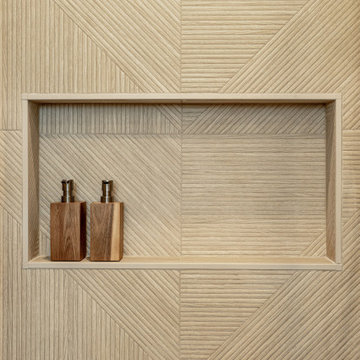
After remodeling their Kitchen last year, we were honored by a request to remodel this cute and tiny little.
guest bathroom.
Wood looking tile gave the natural serenity of a spa and dark floor tile finished the look with a mid-century modern / Asian touch.

The goal was to open up this bathroom, update it, bring it to life! 123 Remodeling went for modern, but zen; rough, yet warm. We mixed ideas of modern finishes like the concrete floor with the warm wood tone and textures on the wall that emulates bamboo to balance each other. The matte black finishes were appropriate final touches to capture the urban location of this master bathroom located in Chicago’s West Loop.
https://123remodeling.com - Chicago Kitchen & Bath Remodeler
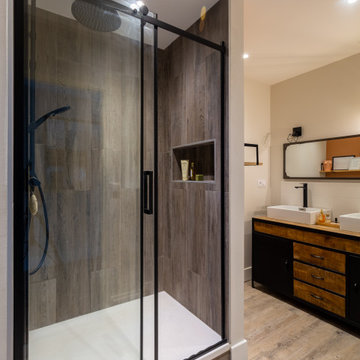
Inspiration pour une douche en alcôve principale urbaine en bois foncé de taille moyenne avec un placard à porte affleurante, un carrelage gris, un carrelage imitation parquet, un mur beige, un sol en carrelage imitation parquet, un lavabo posé, un plan de toilette en bois, une cabine de douche à porte coulissante, buanderie, meuble double vasque et meuble-lavabo sur pied.

natural wood tones and rich earthy colored tiles make this master bathroom a daily pleasire.
Réalisation d'une salle de bain design en bois clair de taille moyenne pour enfant avec un placard à porte plane, une baignoire posée, une douche d'angle, WC à poser, un carrelage marron, un carrelage imitation parquet, un mur blanc, un sol en carrelage de céramique, un lavabo posé, un plan de toilette en surface solide, un sol marron, une cabine de douche à porte battante, un plan de toilette blanc, un banc de douche, meuble double vasque et meuble-lavabo suspendu.
Réalisation d'une salle de bain design en bois clair de taille moyenne pour enfant avec un placard à porte plane, une baignoire posée, une douche d'angle, WC à poser, un carrelage marron, un carrelage imitation parquet, un mur blanc, un sol en carrelage de céramique, un lavabo posé, un plan de toilette en surface solide, un sol marron, une cabine de douche à porte battante, un plan de toilette blanc, un banc de douche, meuble double vasque et meuble-lavabo suspendu.
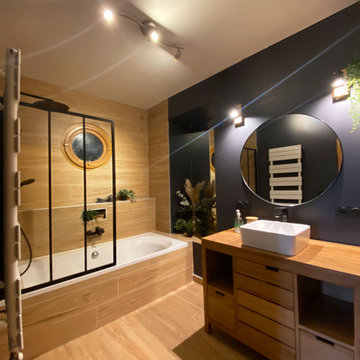
Ensemble de meuble : TIKAMOON
Miroir : LEROY MERLIN
Carrelage imitation parquet : LEROY MERLIN
Robinetterie : LEROY MERLIN
Luminaires : LEROY MERLIN
Aménagement d'une salle de bain industrielle de taille moyenne avec un carrelage beige, un carrelage imitation parquet, un plan de toilette en bois et meuble simple vasque.
Aménagement d'une salle de bain industrielle de taille moyenne avec un carrelage beige, un carrelage imitation parquet, un plan de toilette en bois et meuble simple vasque.

When our client shared their vision for their two-bathroom remodel in Uptown, they expressed a desire for a spa-like experience with a masculine vibe. So we set out to create a space that embodies both relaxation and masculinity.
Allow us to introduce this masculine master bathroom—a stunning fusion of functionality and sophistication. Enter through pocket doors into a walk-in closet, seamlessly connecting to the muscular allure of the bathroom.
The boldness of the design is evident in the choice of Blue Naval cabinets adorned with exquisite Brushed Gold hardware, embodying a luxurious yet robust aesthetic. Highlighting the shower area, the Newbev Triangles Dusk tile graces the walls, imparting modern elegance.
Complementing the ambiance, the Olivia Wall Sconce Vanity Lighting adds refined glamour, casting a warm glow that enhances the space's inviting atmosphere. Every element harmonizes, creating a master bathroom that exudes both strength and sophistication, inviting indulgence and relaxation. Additionally, we discreetly incorporated hidden washer and dryer units for added convenience.
------------
Project designed by Chi Renovation & Design, a renowned renovation firm based in Skokie. We specialize in general contracting, kitchen and bath remodeling, and design & build services. We cater to the entire Chicago area and its surrounding suburbs, with emphasis on the North Side and North Shore regions. You'll find our work from the Loop through Lincoln Park, Skokie, Evanston, Wilmette, and all the way up to Lake Forest.
For more info about Chi Renovation & Design, click here: https://www.chirenovation.com/

Master ensuite features a black vanity with modern brushed gold pulls, white quartz counter top, brushed gold faucets, aged gold brass wall sconces, black framed rectangular mirrors against a ceramic tile wood design wall.

Complete redesign of bathroom, custom designed and built vanity. Wall mirror with integrated light. Wood look tile in shower.
Inspiration pour une salle de bain design de taille moyenne avec des portes de placard noires, un lavabo encastré, un plan de toilette en surface solide, une cabine de douche à porte battante, un plan de toilette noir, un placard à porte plane, WC séparés, un carrelage marron, un carrelage imitation parquet, un mur blanc, un sol beige, meuble simple vasque et meuble-lavabo suspendu.
Inspiration pour une salle de bain design de taille moyenne avec des portes de placard noires, un lavabo encastré, un plan de toilette en surface solide, une cabine de douche à porte battante, un plan de toilette noir, un placard à porte plane, WC séparés, un carrelage marron, un carrelage imitation parquet, un mur blanc, un sol beige, meuble simple vasque et meuble-lavabo suspendu.

The goal was to open up this bathroom, update it, bring it to life! 123 Remodeling went for modern, but zen; rough, yet warm. We mixed ideas of modern finishes like the concrete floor with the warm wood tone and textures on the wall that emulates bamboo to balance each other. The matte black finishes were appropriate final touches to capture the urban location of this master bathroom located in Chicago’s West Loop.
https://123remodeling.com - Chicago Kitchen & Bath Remodeler
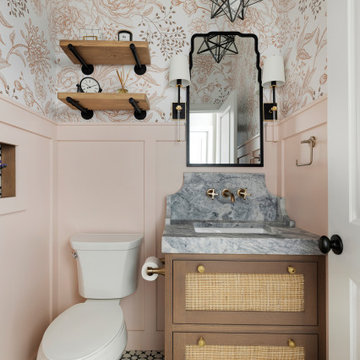
Exemple d'une petite salle de bain avec un placard à porte plane, des portes de placard marrons, WC séparés, un carrelage rose, un carrelage imitation parquet, un mur rose, un sol en marbre, un lavabo intégré, un plan de toilette en granite, un sol blanc, un plan de toilette gris, meuble simple vasque, meuble-lavabo sur pied et du papier peint.
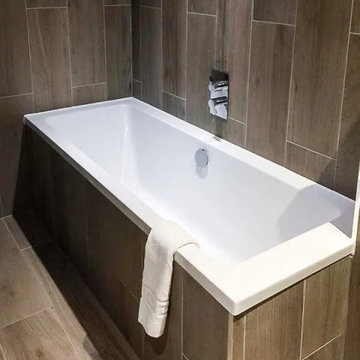
The skill is to introduce a stylish interplay between the different zones of the room: the products used should harmonize to ensure formal consistency. They are the thread that runs through a perfectly attuned interior design
Idées déco de salles de bain marrons avec un carrelage imitation parquet
2
