Idées déco de salles de bain marrons avec un carrelage multicolore
Trier par :
Budget
Trier par:Populaires du jour
61 - 80 sur 13 531 photos
1 sur 3
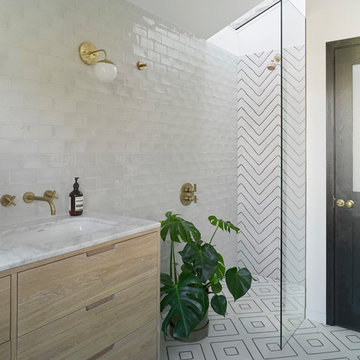
Cette image montre une salle d'eau design en bois clair avec un espace douche bain, un carrelage noir et blanc, un carrelage multicolore, un carrelage blanc, un lavabo encastré, un sol multicolore, aucune cabine et un placard à porte plane.

Kat Alves-Photography
Idée de décoration pour une petite salle de bain champêtre avec des portes de placard noires, une douche ouverte, WC à poser, un carrelage multicolore, un carrelage de pierre, un mur blanc, un sol en marbre, un lavabo encastré, un plan de toilette en marbre et un placard à porte plane.
Idée de décoration pour une petite salle de bain champêtre avec des portes de placard noires, une douche ouverte, WC à poser, un carrelage multicolore, un carrelage de pierre, un mur blanc, un sol en marbre, un lavabo encastré, un plan de toilette en marbre et un placard à porte plane.

Karl Neumann Photography
Aménagement d'une grande salle de bain principale montagne en bois foncé avec un placard à porte shaker, un carrelage bleu, un carrelage marron, un carrelage gris, un carrelage vert, un carrelage multicolore, un mur marron, un lavabo intégré et un plan de toilette en bois.
Aménagement d'une grande salle de bain principale montagne en bois foncé avec un placard à porte shaker, un carrelage bleu, un carrelage marron, un carrelage gris, un carrelage vert, un carrelage multicolore, un mur marron, un lavabo intégré et un plan de toilette en bois.

Wendy McEahern
Cette image montre une salle de bain principale et grise et jaune design en bois brun de taille moyenne avec un placard à porte plane, une baignoire posée, une douche d'angle, des carreaux en allumettes, un mur jaune, un sol en carrelage de porcelaine, un lavabo encastré, un plan de toilette en quartz et un carrelage multicolore.
Cette image montre une salle de bain principale et grise et jaune design en bois brun de taille moyenne avec un placard à porte plane, une baignoire posée, une douche d'angle, des carreaux en allumettes, un mur jaune, un sol en carrelage de porcelaine, un lavabo encastré, un plan de toilette en quartz et un carrelage multicolore.
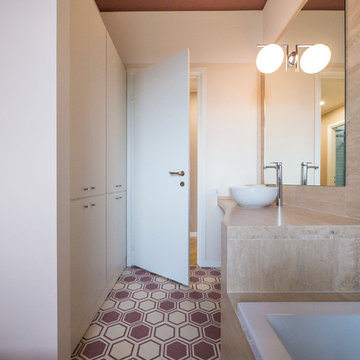
Liadesign
Aménagement d'une salle de bain principale contemporaine de taille moyenne avec un placard à porte plane, des portes de placard beiges, une baignoire posée, un combiné douche/baignoire, un carrelage multicolore, des carreaux de porcelaine, un mur beige, une vasque et un plan de toilette en marbre.
Aménagement d'une salle de bain principale contemporaine de taille moyenne avec un placard à porte plane, des portes de placard beiges, une baignoire posée, un combiné douche/baignoire, un carrelage multicolore, des carreaux de porcelaine, un mur beige, une vasque et un plan de toilette en marbre.
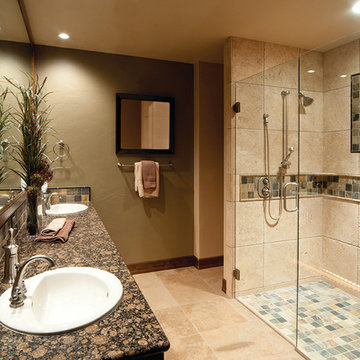
Inspiration pour une grande salle de bain principale méditerranéenne avec une douche à l'italienne, un carrelage beige, un carrelage multicolore, du carrelage en travertin, un mur vert, un sol en travertin, un lavabo posé, un plan de toilette en granite, un sol beige et une cabine de douche à porte battante.
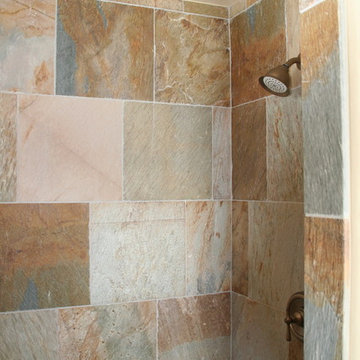
guest bath
Idée de décoration pour une salle de bain sud-ouest américain en bois brun de taille moyenne pour enfant avec un placard à porte shaker, une baignoire en alcôve, un combiné douche/baignoire, WC séparés, un carrelage multicolore, un carrelage de pierre, un mur blanc, sol en béton ciré, un lavabo posé et un plan de toilette en carrelage.
Idée de décoration pour une salle de bain sud-ouest américain en bois brun de taille moyenne pour enfant avec un placard à porte shaker, une baignoire en alcôve, un combiné douche/baignoire, WC séparés, un carrelage multicolore, un carrelage de pierre, un mur blanc, sol en béton ciré, un lavabo posé et un plan de toilette en carrelage.
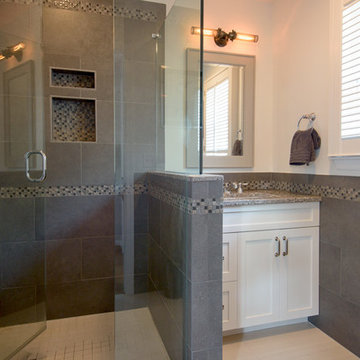
Nina Pomeroy
Cette image montre une salle de bain principale traditionnelle en bois brun de taille moyenne avec un lavabo posé, un placard à porte plane, un plan de toilette en quartz modifié, une douche d'angle, WC à poser, un carrelage multicolore, un carrelage en pâte de verre et un mur blanc.
Cette image montre une salle de bain principale traditionnelle en bois brun de taille moyenne avec un lavabo posé, un placard à porte plane, un plan de toilette en quartz modifié, une douche d'angle, WC à poser, un carrelage multicolore, un carrelage en pâte de verre et un mur blanc.
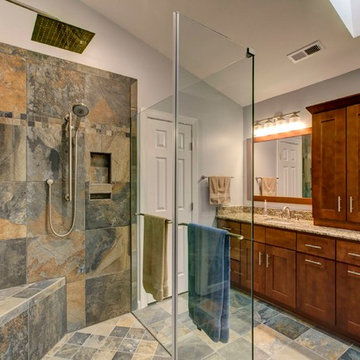
2015 Best Bathroom STAR Award for bathroom remodeling 35-45k
Réalisation d'une salle de bain principale tradition en bois brun de taille moyenne avec un lavabo encastré, un placard à porte shaker, un plan de toilette en granite, une douche à l'italienne, WC séparés, un carrelage multicolore, des carreaux de céramique, un mur jaune et un sol en carrelage de céramique.
Réalisation d'une salle de bain principale tradition en bois brun de taille moyenne avec un lavabo encastré, un placard à porte shaker, un plan de toilette en granite, une douche à l'italienne, WC séparés, un carrelage multicolore, des carreaux de céramique, un mur jaune et un sol en carrelage de céramique.
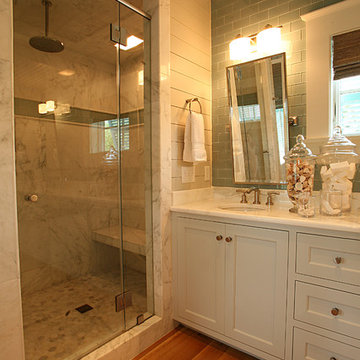
A tropical style beach house featuring green wooden wall panels, freestanding bathtub, textured area rug, striped chaise lounge chair, blue sofa, patterned throw pillows, yellow sofa chair, blue sofa chair, red sofa chair, wicker chairs, wooden dining table, teal rug, wooden cabinet with glass windows, white glass cabinets, clear lamp shades, shelves surrounding square window, green wooden bench, wall art, floral bed frame, dark wooden bed frame, wooden flooring, and an outdoor seating area.
Project designed by Atlanta interior design firm, Nandina Home & Design. Their Sandy Springs home decor showroom and design studio also serve Midtown, Buckhead, and outside the perimeter.
For more about Nandina Home & Design, click here: https://nandinahome.com/
To learn more about this project, click here: http://nandinahome.com/portfolio/sullivans-island-beach-house/
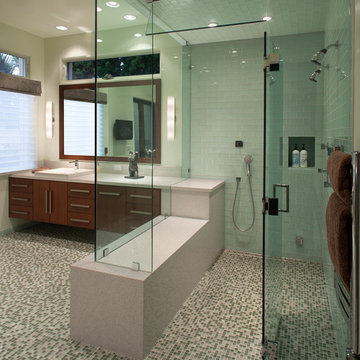
Brady Architectural Photography
Réalisation d'une grande salle de bain design en bois brun avec mosaïque, un placard à porte plane, un carrelage multicolore, un sol en carrelage de terre cuite et un lavabo posé.
Réalisation d'une grande salle de bain design en bois brun avec mosaïque, un placard à porte plane, un carrelage multicolore, un sol en carrelage de terre cuite et un lavabo posé.
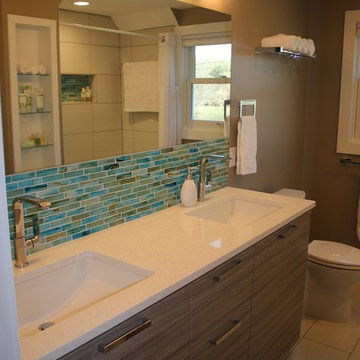
A refreshing guest bathroom makeover. Gorgeous horizontal grain, gray oak veneer cabinetry adds subtle movement to this space with a calming soft white monochromatic palette with splashes of teal to invigorate the senses. We've added a double sink to accommodate her visiting guests. Quartz counter tops add a clean, sleek feel to the vanity with modern chrome fixtures.
Interior designer: Stephanie Quinn
Photo credits: Stephanie Quinn
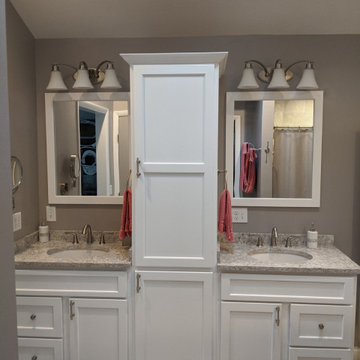
Picture of the new vanity area
Cette image montre une douche en alcôve principale traditionnelle de taille moyenne avec un placard à porte plane, des portes de placard blanches, WC séparés, un carrelage multicolore, des carreaux de porcelaine, un mur beige, un sol en carrelage de porcelaine, un lavabo encastré, un plan de toilette en quartz modifié, un sol gris, une cabine de douche avec un rideau, un plan de toilette multicolore, des toilettes cachées, meuble double vasque et meuble-lavabo sur pied.
Cette image montre une douche en alcôve principale traditionnelle de taille moyenne avec un placard à porte plane, des portes de placard blanches, WC séparés, un carrelage multicolore, des carreaux de porcelaine, un mur beige, un sol en carrelage de porcelaine, un lavabo encastré, un plan de toilette en quartz modifié, un sol gris, une cabine de douche avec un rideau, un plan de toilette multicolore, des toilettes cachées, meuble double vasque et meuble-lavabo sur pied.
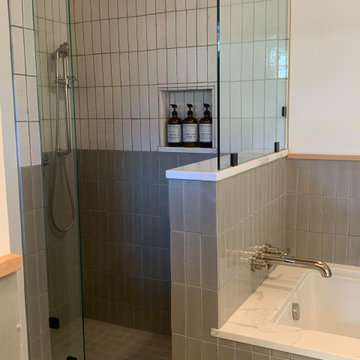
This open contemporary bathroom beautifully and creatively showcases our glazed thin brick in Olympic and Elk.
INSTALLER
Alisa Norris
LOCATION
Portland, OR
TILE SHOWN
Brick Tile in Olympic and Elk
Ceramic Tile in Eucalyptus
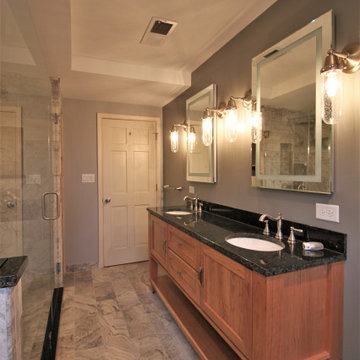
This master bathroom transformed from a small, dated space that lacked function and style to an organic, quaint space that features a custom tile shower using natural stone, furniture style cabinetry, and fixtures that WOW! The shower size more than doubled, and this happy client is now moving into this space that went from dream to reality in only a few short weeks!
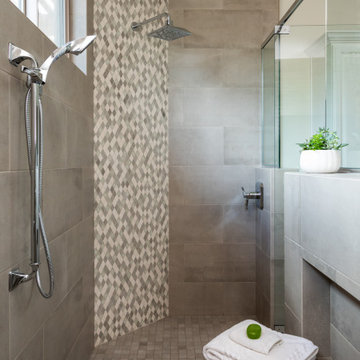
This large Scripps Ranch master bathroom remodel is luxurious and functional, incorporating soothing neutral tones and plenty of customized details . The spacious double vanity also features a seating area, ideal for capturing the natural light as you go through your morning routine. The large walk-in shower features dual showerheads and discreet shampoo nook cleverly situated behind the pony wall to keep clutter hidden. In its original state, this bathroom had a large soaking tub that hadn’t been used in years and since they had the space, the client was eager to transform it into a large walk-in shower which better suited their lifestyle. A beautiful mosaic tile was selected for the accent walls and lends dimension to the space while perfectly marrying the other material selections. This bathroom achieved the homeowner’s dream of having a spa-like oasis in their home.
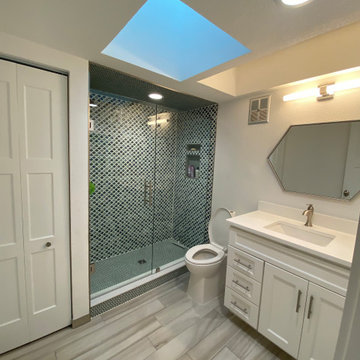
Design By Amy Smith
Cette image montre une petite douche en alcôve principale marine avec un placard à porte shaker, des portes de placard blanches, WC séparés, un carrelage multicolore, un carrelage en pâte de verre, un mur bleu, un sol en carrelage de porcelaine, un lavabo encastré, un plan de toilette en quartz modifié, un sol beige, une cabine de douche à porte battante et un plan de toilette blanc.
Cette image montre une petite douche en alcôve principale marine avec un placard à porte shaker, des portes de placard blanches, WC séparés, un carrelage multicolore, un carrelage en pâte de verre, un mur bleu, un sol en carrelage de porcelaine, un lavabo encastré, un plan de toilette en quartz modifié, un sol beige, une cabine de douche à porte battante et un plan de toilette blanc.

Cette photo montre une salle de bain montagne en bois brun avec un carrelage multicolore, un mur beige, une vasque, un sol marron et un plan de toilette noir.
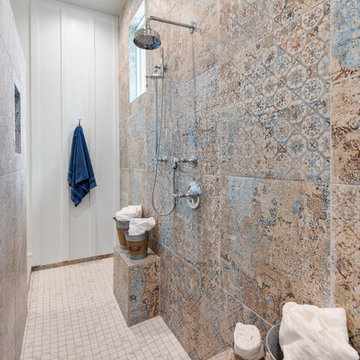
Texas Farmhouse built by Jim Lavender.
Aménagement d'une salle de bain campagne avec un espace douche bain, un carrelage multicolore, un mur blanc, un sol beige, aucune cabine et un plan de toilette blanc.
Aménagement d'une salle de bain campagne avec un espace douche bain, un carrelage multicolore, un mur blanc, un sol beige, aucune cabine et un plan de toilette blanc.

This project was completed for clients who wanted a comfortable, accessible 1ST floor bathroom for their grown daughter to use during visits to their home as well as a nicely-appointed space for any guest. Their daughter has some accessibility challenges so the bathroom was also designed with that in mind.
The original space worked fairly well in some ways, but we were able to tweak a few features to make the space even easier to maneuver through. We started by making the entry to the shower flush so that there is no curb to step over. In addition, although there was an existing oversized seat in the shower, it was way too deep and not comfortable to sit on and just wasted space. We made the shower a little smaller and then provided a fold down teak seat that is slip resistant, warm and comfortable to sit on and can flip down only when needed. Thus we were able to create some additional storage by way of open shelving to the left of the shower area. The open shelving matches the wood vanity and allows a spot for the homeowners to display heirlooms as well as practical storage for things like towels and other bath necessities.
We carefully measured all the existing heights and locations of countertops, toilet seat, and grab bars to make sure that we did not undo the things that were already working well. We added some additional hidden grab bars or “grabcessories” at the toilet paper holder and shower shelf for an extra layer of assurance. Large format, slip-resistant floor tile was added eliminating as many grout lines as possible making the surface less prone to tripping. We used a wood look tile as an accent on the walls, and open storage in the vanity allowing for easy access for clean towels. Bronze fixtures and frameless glass shower doors add an elegant yet homey feel that was important for the homeowner. A pivot mirror allows adjustability for different users.
If you are interested in designing a bathroom featuring “Living In Place” or accessibility features, give us a call to find out more. Susan Klimala, CKBD, is a Certified Aging In Place Specialist (CAPS) and particularly enjoys helping her clients with unique needs in the context of beautifully designed spaces.
Designed by: Susan Klimala, CKD, CBD
Photography by: Michael Alan Kaskel
Idées déco de salles de bain marrons avec un carrelage multicolore
4