Idées déco de salles de bain marrons avec un carrelage vert
Trier par :
Budget
Trier par:Populaires du jour
81 - 100 sur 2 336 photos
1 sur 3
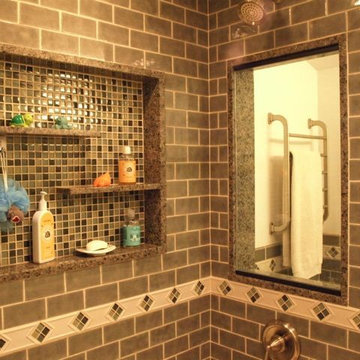
Cramped dark space? A window into the shower area can shed some extra light. This shower window is framed with granite to match the niche and finished with a piece of glass on the shower side leaving a small shelf near the toilet.
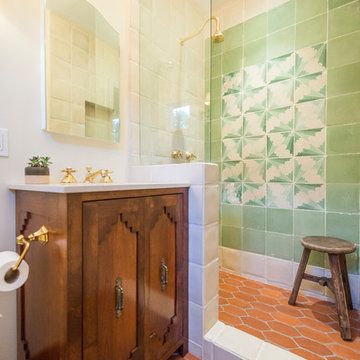
Inspiration pour une salle de bain sud-ouest américain en bois brun avec un carrelage vert, un mur blanc, tomettes au sol, un sol rouge, aucune cabine, un plan de toilette blanc et un placard avec porte à panneau encastré.
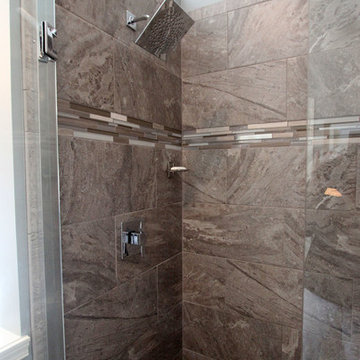
In this bathroom remodel we installed Medallion Cherry Onyx Providence Flat panel doors and drawers with matching recessed mirrored medicine cabinets. The cabinets are accented with Richelieu contemporary metal knobs and pulls. Two square white Kohler undermount china sinks and Moen 90 Degree single handle faucets and two handle roman tub, paper holder, towel bar, robe hook. On the countertop is Cambria Bellingham quartz. In the shower is a 75” tall TruFit Semi-Frameless Swing Door and Panel Enclosure in Chrome with 3/8” glass. Florim Ethos Grey 12 x 24 porcelain tile is installed on the bathroom floor and shower walls with Stainless steel twilight Bliss Mist linear accent tile. On the shower floor is 2” x 2” Ethos Grey hexagon mosaic tile. With a 2” x 28” niche with shelf for storage. On the floor is 5” solid oak hand scraped wood flooring. In the bedroom we installed Kraus Dark Gunstock Maderia hardwood flooring.
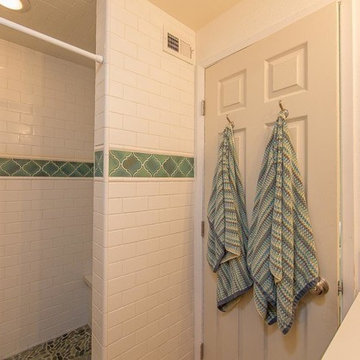
Cette photo montre une salle de bain chic en bois foncé de taille moyenne avec WC séparés, un mur blanc, un lavabo encastré, un plan de toilette en quartz modifié, une cabine de douche avec un rideau, une douche à l'italienne, un carrelage vert, un carrelage blanc, un carrelage métro, un sol en galet et un sol multicolore.
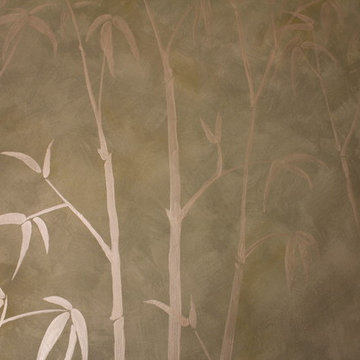
This bathroom wall was color washed and then the bamboo pattern was painted over it.
Cette photo montre une petite salle d'eau asiatique avec un carrelage vert, un mur vert et un sol en carrelage de céramique.
Cette photo montre une petite salle d'eau asiatique avec un carrelage vert, un mur vert et un sol en carrelage de céramique.
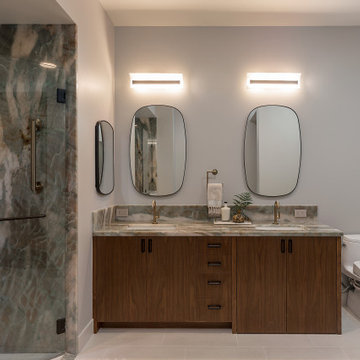
Bathroom remodeled to accommodate wheel-chair access.
Cette image montre une grande salle de bain principale minimaliste avec un placard à porte plane, des portes de placard marrons, une douche ouverte, un bidet, un carrelage vert, des dalles de pierre, un mur gris, un sol en vinyl, un lavabo encastré, un plan de toilette en quartz, un sol gris, une cabine de douche à porte battante, un plan de toilette vert, un banc de douche, meuble double vasque et meuble-lavabo encastré.
Cette image montre une grande salle de bain principale minimaliste avec un placard à porte plane, des portes de placard marrons, une douche ouverte, un bidet, un carrelage vert, des dalles de pierre, un mur gris, un sol en vinyl, un lavabo encastré, un plan de toilette en quartz, un sol gris, une cabine de douche à porte battante, un plan de toilette vert, un banc de douche, meuble double vasque et meuble-lavabo encastré.
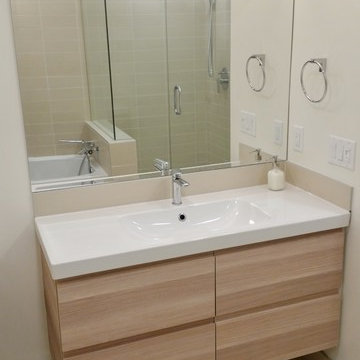
Removed old vanity and installed new ikea floating vanity unit complete with top and tap.
Idées déco pour une petite salle de bain principale moderne en bois clair avec un placard à porte plane, une douche d'angle, un carrelage vert et des carreaux de céramique.
Idées déco pour une petite salle de bain principale moderne en bois clair avec un placard à porte plane, une douche d'angle, un carrelage vert et des carreaux de céramique.
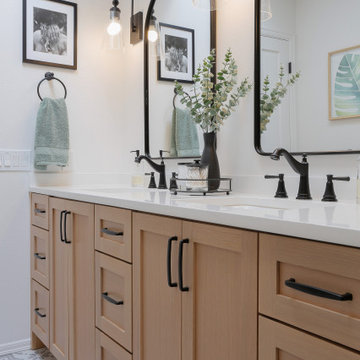
A guest bath transformation in Bothell featuring a unique modern coastal aesthetic complete with a floral patterned tile flooring and a bold Moroccan-inspired green shower surround.
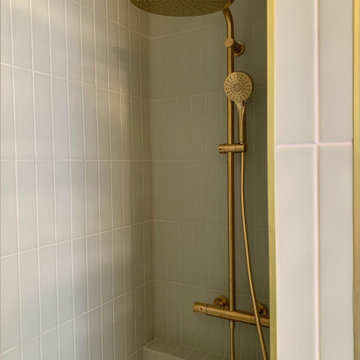
Dans la salle de bain la colonne de douche en laiton doré brossé met en lumière le carrelage vert pale posé à la vertical. Cette salle de bain a été conçue comme un havre de paix et de bien-être.
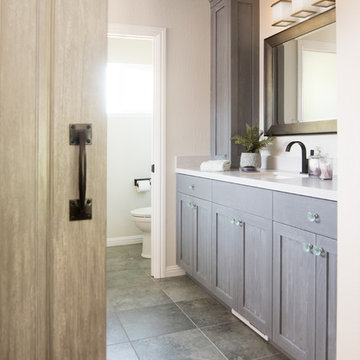
Finding a home is not easy in a seller’s market, but when my clients discovered one—even though it needed a bit of work—in a beautiful area of the Santa Cruz Mountains, they decided to jump in. Surrounded by old-growth redwood trees and a sense of old-time history, the house’s location informed the design brief for their desired remodel work. Yet I needed to balance this with my client’s preference for clean-lined, modern style.
Suffering from a previous remodel, the galley-like bathroom in the master suite was long and dank. My clients were willing to completely redesign the layout of the suite, so the bathroom became the walk-in closet. We borrowed space from the bedroom to create a new, larger master bathroom which now includes a separate tub and shower.
The look of the room nods to nature with organic elements like a pebbled shower floor and vertical accent tiles of honed green slate. A custom vanity of blue weathered wood and a ceiling that recalls the look of pressed tin evoke a time long ago when people settled this mountain region. At the same time, the hardware in the room looks to the future with sleek, modular shapes in a chic matte black finish. Harmonious, serene, with personality: just what my clients wanted.
Photo: Bernardo Grijalva
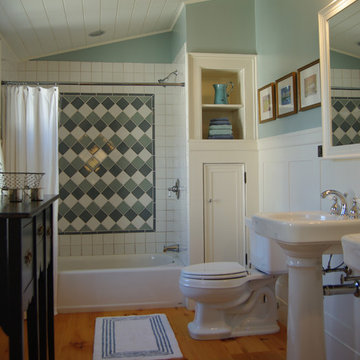
Photo Credit to Frank Shirley
Cette image montre une salle de bain pour enfant avec un placard avec porte à panneau encastré, des portes de placard blanches, une baignoire posée, un combiné douche/baignoire, WC séparés, un carrelage vert, des carreaux de porcelaine, un mur vert, un sol en bois brun et un lavabo de ferme.
Cette image montre une salle de bain pour enfant avec un placard avec porte à panneau encastré, des portes de placard blanches, une baignoire posée, un combiné douche/baignoire, WC séparés, un carrelage vert, des carreaux de porcelaine, un mur vert, un sol en bois brun et un lavabo de ferme.
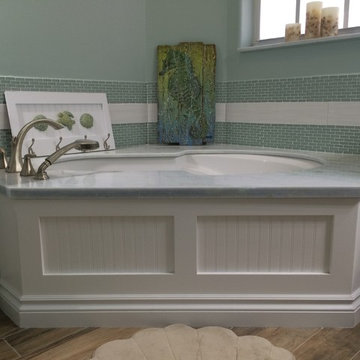
Aménagement d'une salle de bain principale bord de mer de taille moyenne avec un placard à porte persienne, des portes de placard blanches, une baignoire d'angle, un carrelage bleu, un carrelage vert, mosaïque, un mur vert, un sol en carrelage de porcelaine, un lavabo encastré, un plan de toilette en marbre et un sol marron.
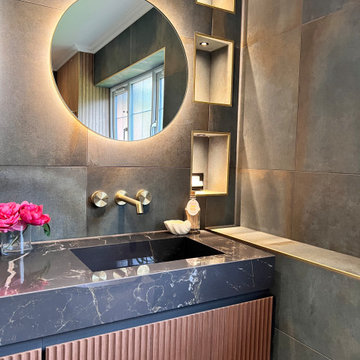
Project Description:
Step into the embrace of nature with our latest bathroom design, "Jungle Retreat." This expansive bathroom is a harmonious fusion of luxury, functionality, and natural elements inspired by the lush greenery of the jungle.
Bespoke His and Hers Black Marble Porcelain Basins:
The focal point of the space is a his & hers bespoke black marble porcelain basin atop a 160cm double drawer basin unit crafted in Italy. The real wood veneer with fluted detailing adds a touch of sophistication and organic charm to the design.
Brushed Brass Wall-Mounted Basin Mixers:
Wall-mounted basin mixers in brushed brass with scrolled detailing on the handles provide a luxurious touch, creating a visual link to the inspiration drawn from the jungle. The juxtaposition of black marble and brushed brass adds a layer of opulence.
Jungle and Nature Inspiration:
The design draws inspiration from the jungle and nature, incorporating greens, wood elements, and stone components. The overall palette reflects the serenity and vibrancy found in natural surroundings.
Spacious Walk-In Shower:
A generously sized walk-in shower is a centrepiece, featuring tiled flooring and a rain shower. The design includes niches for toiletry storage, ensuring a clutter-free environment and adding functionality to the space.
Floating Toilet and Basin Unit:
Both the toilet and basin unit float above the floor, contributing to the contemporary and open feel of the bathroom. This design choice enhances the sense of space and allows for easy maintenance.
Natural Light and Large Window:
A large window allows ample natural light to flood the space, creating a bright and airy atmosphere. The connection with the outdoors brings an additional layer of tranquillity to the design.
Concrete Pattern Tiles in Green Tone:
Wall and floor tiles feature a concrete pattern in a calming green tone, echoing the lush foliage of the jungle. This choice not only adds visual interest but also contributes to the overall theme of nature.
Linear Wood Feature Tile Panel:
A linear wood feature tile panel, offset behind the basin unit, creates a cohesive and matching look. This detail complements the fluted front of the basin unit, harmonizing with the overall design.
"Jungle Retreat" is a testament to the seamless integration of luxury and nature, where bespoke craftsmanship meets organic inspiration. This bathroom invites you to unwind in a space that transcends the ordinary, offering a tranquil retreat within the comforts of your home.
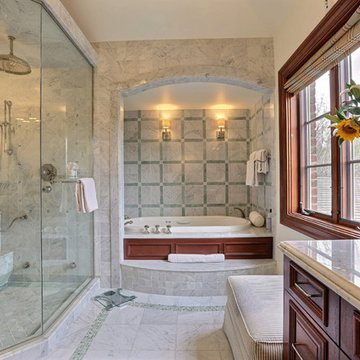
Idée de décoration pour une douche en alcôve principale tradition en bois foncé avec un placard avec porte à panneau surélevé, une baignoire en alcôve, un carrelage gris, un carrelage vert, un mur blanc et un lavabo encastré.
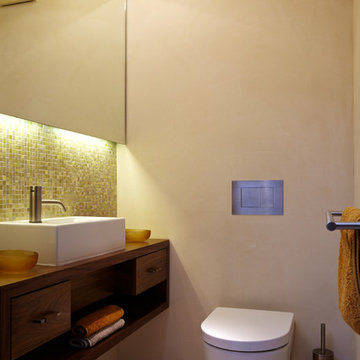
Raumeslust e.K.
Aménagement d'une salle de bain contemporaine en bois foncé avec WC suspendus, mosaïque, un mur beige, une vasque, un plan de toilette en bois, un placard sans porte, un carrelage vert et un plan de toilette marron.
Aménagement d'une salle de bain contemporaine en bois foncé avec WC suspendus, mosaïque, un mur beige, une vasque, un plan de toilette en bois, un placard sans porte, un carrelage vert et un plan de toilette marron.
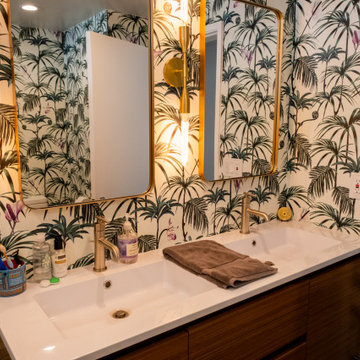
Inspiration pour une salle de bain principale vintage en bois foncé de taille moyenne avec un placard à porte plane, une douche double, un carrelage vert, des carreaux de porcelaine, un plan de toilette en quartz modifié, un plan de toilette blanc, meuble double vasque, meuble-lavabo suspendu et du papier peint.
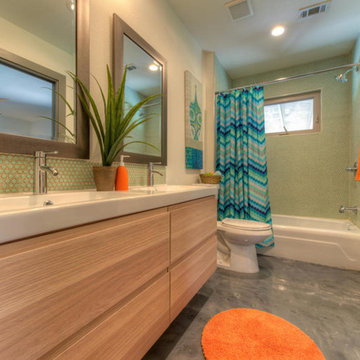
David Stewart Photography
Réalisation d'une salle de bain principale vintage en bois clair de taille moyenne avec un combiné douche/baignoire, un carrelage vert, des carreaux de porcelaine, un mur blanc et sol en béton ciré.
Réalisation d'une salle de bain principale vintage en bois clair de taille moyenne avec un combiné douche/baignoire, un carrelage vert, des carreaux de porcelaine, un mur blanc et sol en béton ciré.
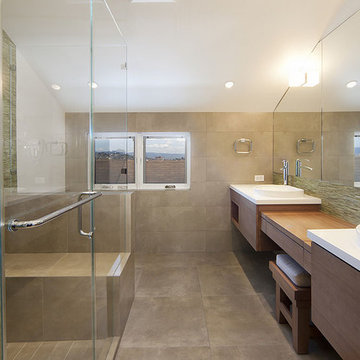
This project was the remodel of a master suite in San Francisco’s Noe Valley neighborhood. The house is an Edwardian that had a story added by a developer. The master suite was done functional yet without any personal touches. The owners wanted to personalize all aspects of the master suite: bedroom, closets and bathroom for an enhanced experience of modern luxury.
The bathroom was gutted and with an all new layout, a new shower, toilet and vanity were installed along with all new finishes.
The design scope in the bedroom was re-facing the bedroom cabinets and drawers as well as installing custom floating nightstands made of toasted bamboo. The fireplace got a new gas burning insert and was wrapped in stone mosaic tile.
The old closet was a cramped room which was removed and replaced with two-tone bamboo door closet cabinets. New lighting was installed throughout.
General Contractor:
Brad Doran
http://www.dcdbuilding.com
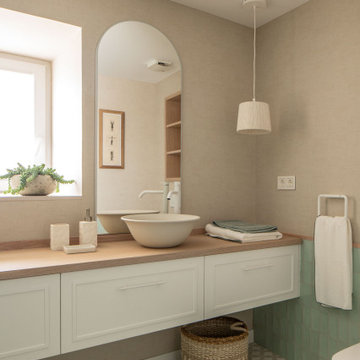
Aménagement d'une grande salle d'eau beige et blanche classique avec une douche à l'italienne, WC suspendus, un mur beige, une cabine de douche à porte battante, un plan de toilette blanc, meuble simple vasque, meuble-lavabo encastré, du papier peint, un placard avec porte à panneau encastré, des portes de placard beiges, un carrelage vert, un sol en carrelage de porcelaine, une vasque, un plan de toilette en bois, un sol beige et des toilettes cachées.
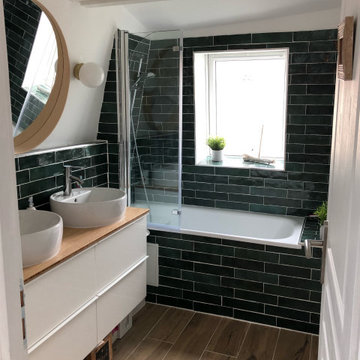
aménagement d'une salle de bains avec double vasques et baignoire. Carrelage esprit zellige et luminaire rétro.
Aménagement d'une salle de bain contemporaine avec un carrelage vert, un plan de toilette en bois et meuble double vasque.
Aménagement d'une salle de bain contemporaine avec un carrelage vert, un plan de toilette en bois et meuble double vasque.
Idées déco de salles de bain marrons avec un carrelage vert
5