Idées déco de salles de bain marrons avec un mur gris
Trier par :
Budget
Trier par:Populaires du jour
141 - 160 sur 33 718 photos
1 sur 3
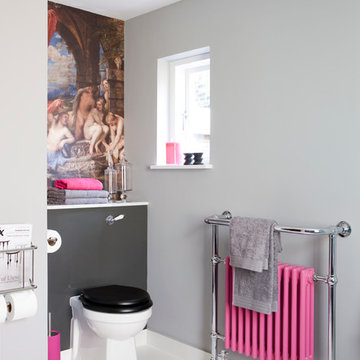
A mural of a Titian painting and a hot pink radiator adds an exotic note to this Victorian bathroom
Réalisation d'une salle de bain grise et rose tradition avec WC à poser, un mur gris et un sol en carrelage de céramique.
Réalisation d'une salle de bain grise et rose tradition avec WC à poser, un mur gris et un sol en carrelage de céramique.

This 3200 square foot home features a maintenance free exterior of LP Smartside, corrugated aluminum roofing, and native prairie landscaping. The design of the structure is intended to mimic the architectural lines of classic farm buildings. The outdoor living areas are as important to this home as the interior spaces; covered and exposed porches, field stone patios and an enclosed screen porch all offer expansive views of the surrounding meadow and tree line.
The home’s interior combines rustic timbers and soaring spaces which would have traditionally been reserved for the barn and outbuildings, with classic finishes customarily found in the family homestead. Walls of windows and cathedral ceilings invite the outdoors in. Locally sourced reclaimed posts and beams, wide plank white oak flooring and a Door County fieldstone fireplace juxtapose with classic white cabinetry and millwork, tongue and groove wainscoting and a color palate of softened paint hues, tiles and fabrics to create a completely unique Door County homestead.
Mitch Wise Design, Inc.
Richard Steinberger Photography

Inspiration pour une grande salle de bain principale design en bois foncé avec un lavabo encastré, un placard à porte plane, un plan de toilette en quartz modifié, une baignoire encastrée, une douche à l'italienne, un carrelage gris, des carreaux de porcelaine, un sol en carrelage de porcelaine, un mur gris, un sol beige et une cabine de douche à porte battante.

This is an older house in Rice University that needed an updated master bathroom. The original shower was only 36" x 36". Spa Bath Renovation Spring 2014, Design and build. We moved the tub, shower and toilet to different locations to make the bathroom look more organized. We used pure white caeserstone counter tops, hansgrohe metris faucet, glass mosaic tile (Daltile - City Lights), stand silver 12 x 24 porcelain floor cut into 4 x 24 strips to make the chevron pattern on the floor, shower glass panel, shower niche, rain shower head, wet bath floating tub. Custom cabinets in a grey stain with mirror doors and circle overlays. The tower in center features charging station for toothbrushes, iPADs, and cell phones. Spacious Spa Bath. TV in bathroom, large chandelier in bathroom. Half circle cabinet doors with mirrors. Anther chandelier in a master bathroom. Zig zag tile design, zig zag how to do floor, how to do a zig tag tile floor, chevron tile floor, zig zag floor cut tile, chevron floor cut tile, chevron tile pattern, how to make a tile chevron floor pattern, zig zag tile floor pattern.
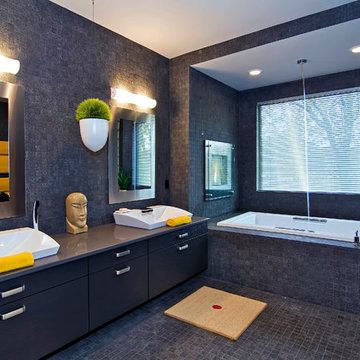
Dean Riedel of 360Vip Photography
Exemple d'une salle de bain tendance avec une vasque, un placard à porte plane, des portes de placard noires, une baignoire en alcôve, une douche ouverte, un carrelage gris et un mur gris.
Exemple d'une salle de bain tendance avec une vasque, un placard à porte plane, des portes de placard noires, une baignoire en alcôve, une douche ouverte, un carrelage gris et un mur gris.
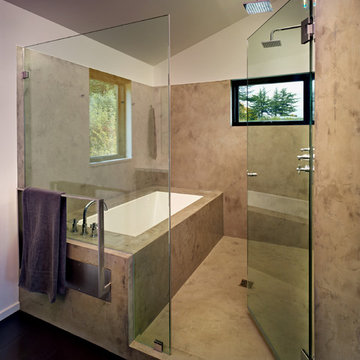
This Master Bath designed by chadbourne + doss architects incorporates the shower and tub into a frameless glass enclosed wet room. Hybridized acrylic cement plaster creates a seamless waterproof environment.
photo by Benjamin Benschneider

Here are a couple of examples of bathrooms at this project, which have a 'traditional' aesthetic. All tiling and panelling has been very carefully set-out so as to minimise cut joints.
Built-in storage and niches have been introduced, where appropriate, to provide discreet storage and additional interest.
Photographer: Nick Smith
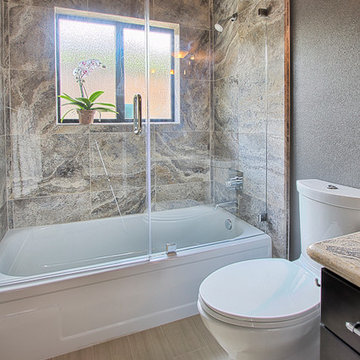
Idées déco pour une salle d'eau contemporaine en bois foncé de taille moyenne avec une baignoire en alcôve, un combiné douche/baignoire, WC à poser, un carrelage beige, un mur gris et parquet clair.

Photos by Shawn Lortie Photography
Inspiration pour une salle de bain principale design en bois brun de taille moyenne avec une douche à l'italienne, un carrelage gris, des carreaux de porcelaine, un mur gris, un sol en carrelage de porcelaine, un plan de toilette en surface solide, un sol gris, aucune cabine, un lavabo encastré et une fenêtre.
Inspiration pour une salle de bain principale design en bois brun de taille moyenne avec une douche à l'italienne, un carrelage gris, des carreaux de porcelaine, un mur gris, un sol en carrelage de porcelaine, un plan de toilette en surface solide, un sol gris, aucune cabine, un lavabo encastré et une fenêtre.
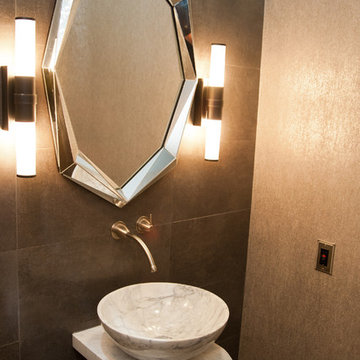
Exemple d'une petite salle d'eau moderne avec un carrelage gris, des carreaux de porcelaine, un mur gris, une vasque et un plan de toilette en marbre.
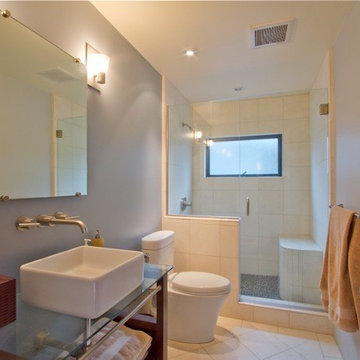
CCS
Exemple d'une petite salle de bain tendance avec WC à poser, des carreaux de céramique, un mur gris, un sol en carrelage de céramique, une vasque et un plan de toilette en verre.
Exemple d'une petite salle de bain tendance avec WC à poser, des carreaux de céramique, un mur gris, un sol en carrelage de céramique, une vasque et un plan de toilette en verre.

www.jeremykohm.com
Cette image montre une douche en alcôve principale traditionnelle de taille moyenne avec une baignoire sur pieds, mosaïque, des portes de placards vertess, un carrelage blanc, un mur gris, un sol en marbre, un lavabo encastré, un plan de toilette en marbre et un placard à porte shaker.
Cette image montre une douche en alcôve principale traditionnelle de taille moyenne avec une baignoire sur pieds, mosaïque, des portes de placards vertess, un carrelage blanc, un mur gris, un sol en marbre, un lavabo encastré, un plan de toilette en marbre et un placard à porte shaker.

Cette photo montre une salle de bain grise et noire tendance en bois foncé avec un placard à porte plane, une douche à l'italienne, un carrelage gris, un mur gris, sol en béton ciré, une vasque, un plan de toilette en bois, un sol gris, aucune cabine et un plan de toilette marron.

Emily Followill
Réalisation d'une salle de bain chalet en bois brun avec un mur gris, un sol en bois brun, un lavabo encastré, un sol marron, un plan de toilette gris et un placard à porte shaker.
Réalisation d'une salle de bain chalet en bois brun avec un mur gris, un sol en bois brun, un lavabo encastré, un sol marron, un plan de toilette gris et un placard à porte shaker.

Cette image montre une salle d'eau méditerranéenne en bois brun de taille moyenne avec un lavabo encastré, une douche à l'italienne, un carrelage multicolore, un placard avec porte à panneau surélevé, une baignoire d'angle, WC à poser, mosaïque, un mur gris, parquet clair, un plan de toilette en granite, une cabine de douche avec un rideau et un plan de toilette gris.

Chattanooga area updated master bath with a modern/traditional mix with rustic accents to reflect the home's mountain setting.
Idées déco pour une grande salle de bain classique avec un placard avec porte à panneau surélevé, un mur gris, un sol en carrelage de porcelaine et meuble-lavabo encastré.
Idées déco pour une grande salle de bain classique avec un placard avec porte à panneau surélevé, un mur gris, un sol en carrelage de porcelaine et meuble-lavabo encastré.

Cette image montre une salle de bain design en bois brun de taille moyenne avec un placard à porte plane, WC suspendus, un carrelage noir, des carreaux de porcelaine, un mur gris, un sol en carrelage de porcelaine, un lavabo suspendu, un plan de toilette en surface solide, un sol marron, une cabine de douche à porte battante, un plan de toilette blanc, buanderie, meuble simple vasque, meuble-lavabo suspendu et un espace douche bain.
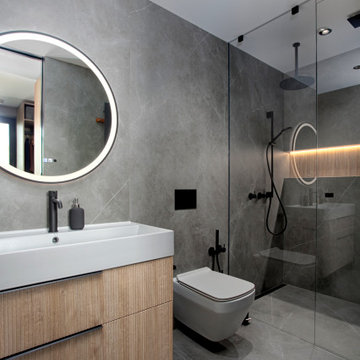
Cette photo montre une salle de bain principale tendance de taille moyenne avec des portes de placard beiges, un carrelage gris, des carreaux de céramique, un mur gris, un sol en carrelage de céramique, un sol gris, meuble simple vasque, meuble-lavabo suspendu et un placard à porte plane.

This primary bathroom features a luxury walk-in shower with floor-to-ceiling porcelain slabs on the walls, shampoo niche, and corner bench. The satin bronze plumbing fixture and linear drain finish add a beautiful metallic detail.

Classic upper west side bathroom renovation featuring marble hexagon mosaic floor tile and classic white subway wall tile. Custom glass shower enclosure and tub.
Idées déco de salles de bain marrons avec un mur gris
8