Idées déco de salles de bain marrons avec un mur jaune
Trier par :
Budget
Trier par:Populaires du jour
161 - 180 sur 3 111 photos
1 sur 3
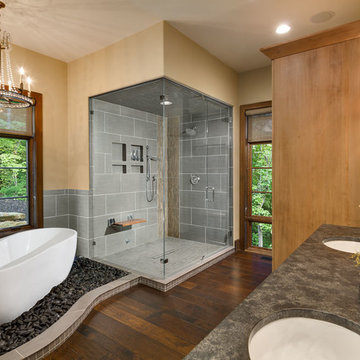
Photo by Firewater Photography. Designed during previous position as Residential Studio Director and Project Architect at LS3P Associates, Ltd.
Cette photo montre une salle de bain principale chic en bois brun avec un placard à porte shaker, une baignoire indépendante, une douche d'angle, WC séparés, un carrelage gris, des carreaux de céramique, un mur jaune, parquet foncé, un lavabo encastré, un plan de toilette en granite et une cabine de douche à porte battante.
Cette photo montre une salle de bain principale chic en bois brun avec un placard à porte shaker, une baignoire indépendante, une douche d'angle, WC séparés, un carrelage gris, des carreaux de céramique, un mur jaune, parquet foncé, un lavabo encastré, un plan de toilette en granite et une cabine de douche à porte battante.
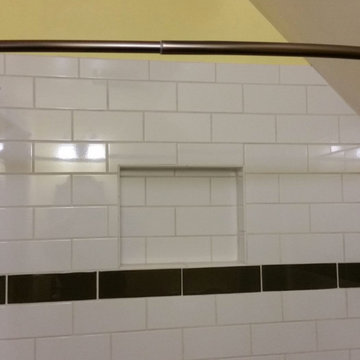
Inspiration pour une douche en alcôve traditionnelle avec un carrelage blanc, un carrelage métro et un mur jaune.
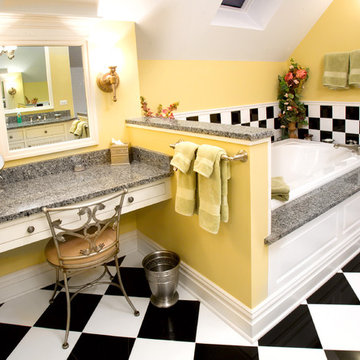
Cette photo montre une salle de bain grise et jaune éclectique avec des portes de placard blanches, une baignoire posée, un carrelage multicolore, un mur jaune, un plan de toilette gris et du carrelage bicolore.
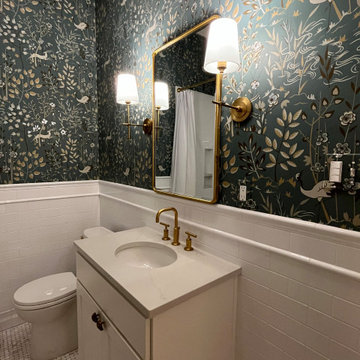
Aménagement d'une petite douche en alcôve éclectique pour enfant avec un placard à porte shaker, des portes de placard blanches, une baignoire en alcôve, WC séparés, un carrelage blanc, des carreaux de porcelaine, un mur jaune, un sol en marbre, un lavabo encastré, un plan de toilette en quartz modifié, un sol multicolore, une cabine de douche avec un rideau, un plan de toilette blanc, meuble simple vasque, meuble-lavabo sur pied et du papier peint.
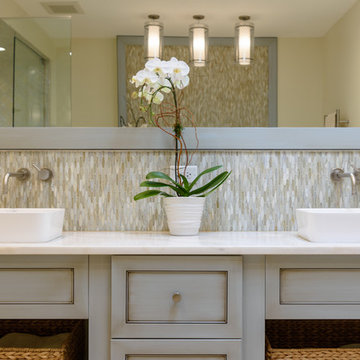
Philip Hegel Photography
Aménagement d'une très grande douche en alcôve principale classique avec un placard sans porte, des portes de placards vertess, une baignoire indépendante, WC à poser, un carrelage vert, des carreaux de céramique, un mur jaune, un sol en travertin, une vasque, un plan de toilette en marbre, un sol beige, une cabine de douche à porte battante et un plan de toilette blanc.
Aménagement d'une très grande douche en alcôve principale classique avec un placard sans porte, des portes de placards vertess, une baignoire indépendante, WC à poser, un carrelage vert, des carreaux de céramique, un mur jaune, un sol en travertin, une vasque, un plan de toilette en marbre, un sol beige, une cabine de douche à porte battante et un plan de toilette blanc.
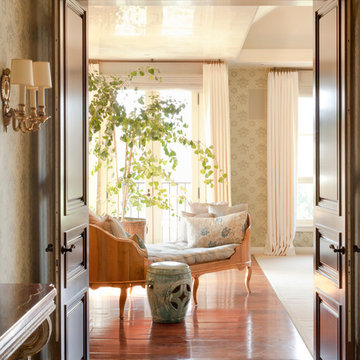
Idée de décoration pour une grande salle de bain principale méditerranéenne en bois brun avec un placard avec porte à panneau encastré, mosaïque, un mur jaune, un lavabo encastré et un plan de toilette en granite.
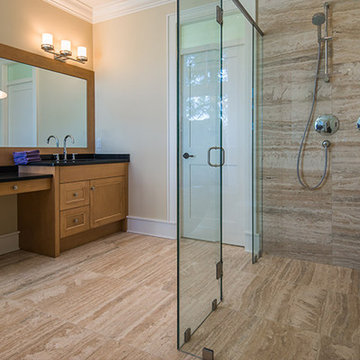
Cette photo montre une grande salle d'eau tendance en bois brun avec un placard à porte affleurante, une douche à l'italienne, un carrelage beige, un carrelage de pierre, un mur jaune et un lavabo encastré.
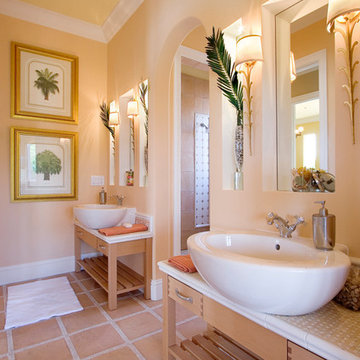
Cette photo montre une salle de bain tendance avec une vasque, un mur jaune et tomettes au sol.
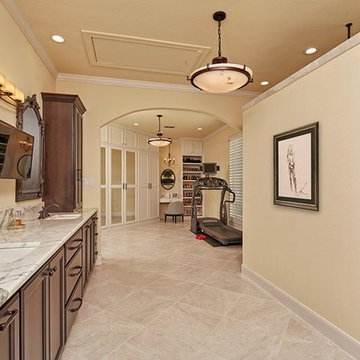
To create this expansive master en suite the archway was the previous wall to the exercise room and with the help of Virtuoso Builderswall was transformed to an archway which opened the space beautifully to create an exercise area on her side.
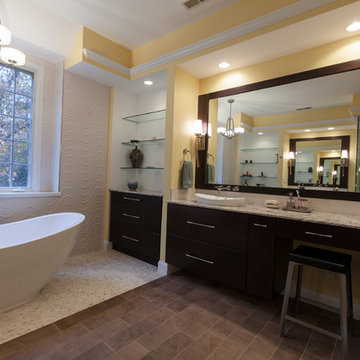
David Dadekian
Réalisation d'une grande salle de bain principale design avec un placard à porte plane, des portes de placard marrons, une baignoire indépendante, une douche d'angle, WC séparés, un carrelage blanc, des carreaux de porcelaine, un mur jaune, un sol en galet, une vasque, un plan de toilette en quartz, un sol beige et une cabine de douche à porte battante.
Réalisation d'une grande salle de bain principale design avec un placard à porte plane, des portes de placard marrons, une baignoire indépendante, une douche d'angle, WC séparés, un carrelage blanc, des carreaux de porcelaine, un mur jaune, un sol en galet, une vasque, un plan de toilette en quartz, un sol beige et une cabine de douche à porte battante.
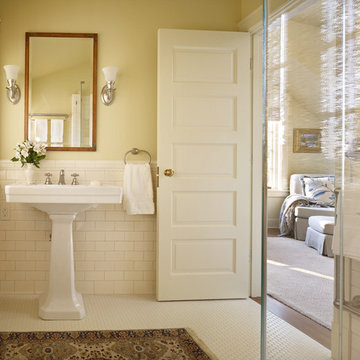
View of the traditionally detailed bathroom. Ann Sacks tiles were used for the tile wainscoting.
Benjamin Benschneider
Aménagement d'une salle de bain classique avec un lavabo de ferme, une douche d'angle, un mur jaune et un sol en carrelage de terre cuite.
Aménagement d'une salle de bain classique avec un lavabo de ferme, une douche d'angle, un mur jaune et un sol en carrelage de terre cuite.
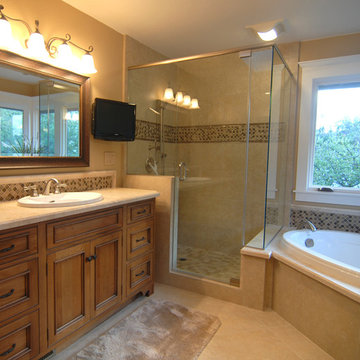
M/M Adler, Walnut Creek, master bath remodel, Shower: Field Tile: Travertine stone, Pan; stone mosaic, special order, Stone & glass mosaic w/ glass liner Backsplash detail, special order , Plumbing fixtures, special order, Stone & glass mosaic w/ travertine chair rail liner Backsplash detail
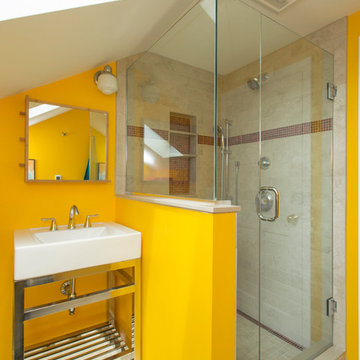
Photo by Eric Levin Photography
Idée de décoration pour une petite salle d'eau design avec une douche d'angle, WC séparés, un carrelage beige, des carreaux de céramique, un mur jaune, un sol en carrelage de céramique et un plan vasque.
Idée de décoration pour une petite salle d'eau design avec une douche d'angle, WC séparés, un carrelage beige, des carreaux de céramique, un mur jaune, un sol en carrelage de céramique et un plan vasque.
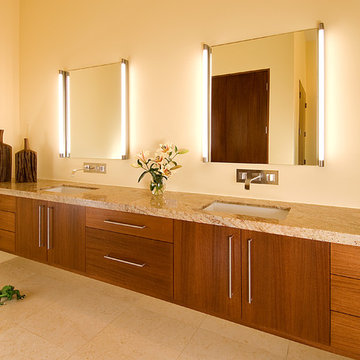
An oversized floating teak vanity is highlighted with wall mount faucets and stunning mirrors. Less is more in this luxury master bath.
Idée de décoration pour une très grande salle de bain principale design en bois brun avec un placard à porte plane, un mur jaune, un sol en calcaire, un lavabo encastré, un plan de toilette en granite, un sol beige et un plan de toilette beige.
Idée de décoration pour une très grande salle de bain principale design en bois brun avec un placard à porte plane, un mur jaune, un sol en calcaire, un lavabo encastré, un plan de toilette en granite, un sol beige et un plan de toilette beige.
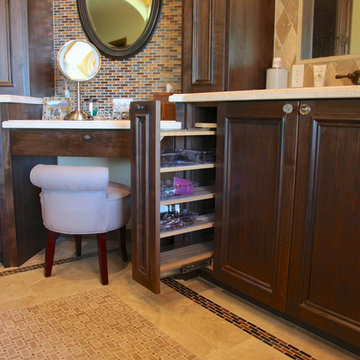
A nice rev-a-shelf accessory pull-out for make-up products, hair dryer, curling irons and more was installed in this master bathroom remodel and renovation project located in Phoenix, Arizona.
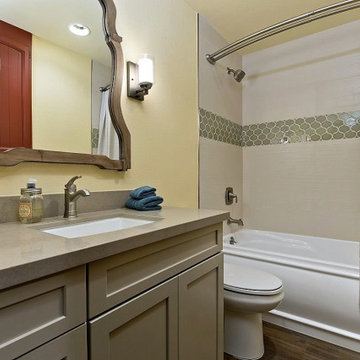
This 8' x 5' bathroom received a much needed update by adding in a luxury 60" soaking tub, comfort height water sense toilet and new vanity system. The over all aesthetic for this guest bath is simple, clean and timeless. A perfect transitional bath that will agree with any decor.
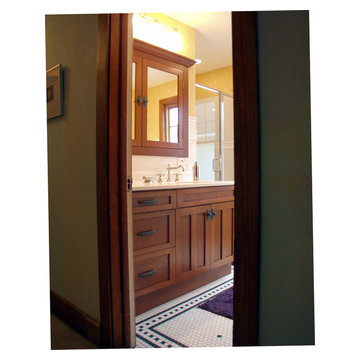
Stephanie Bullwinkel
Exemple d'une grande douche en alcôve principale craftsman en bois foncé avec un placard à porte shaker, une baignoire sur pieds, WC séparés, un carrelage blanc, des carreaux de céramique, un mur jaune, un sol en carrelage de céramique, un lavabo intégré, un plan de toilette en surface solide, un sol blanc et une cabine de douche à porte battante.
Exemple d'une grande douche en alcôve principale craftsman en bois foncé avec un placard à porte shaker, une baignoire sur pieds, WC séparés, un carrelage blanc, des carreaux de céramique, un mur jaune, un sol en carrelage de céramique, un lavabo intégré, un plan de toilette en surface solide, un sol blanc et une cabine de douche à porte battante.
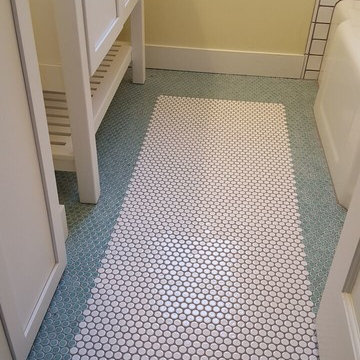
Inspiration pour une salle d'eau traditionnelle de taille moyenne avec un placard à porte shaker, des portes de placard blanches, un mur jaune et un sol en carrelage de terre cuite.
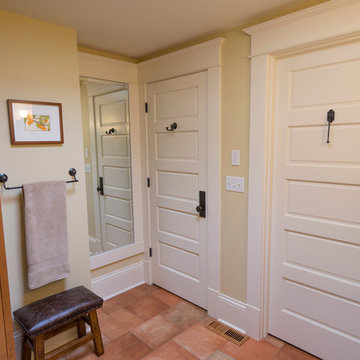
Aménagement d'une salle d'eau craftsman en bois brun de taille moyenne avec un placard à porte shaker, une douche d'angle, WC séparés, un carrelage noir, des carreaux de porcelaine, un mur jaune, un sol en carrelage de porcelaine, un lavabo de ferme et un plan de toilette en carrelage.
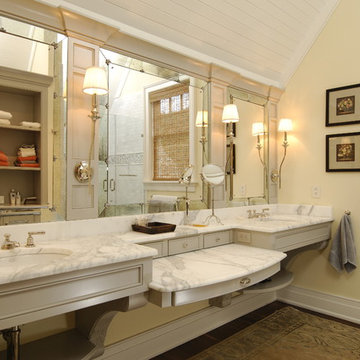
The Big Kids’ Tree House—Kiawah Island
Everyone loves a tree house. They sow lofty dreams and spark the imagination. They are sites of physical play and tranquil relaxation. They elevate the mundane to the magical.
This “tree house” is a one-of-a kind vacation home and guesthouse located in a maritime forest on Kiawah, a barrier island, in South Carolina. Building setbacks, height restrictions, minimum first floor height and lot coverage were all restricted design parameters that had to be met.
The most significant challenge was a 24” live oak whose canopy covers 40% of the lots’ buildable area. The tree was not to be moved.
The focus of the design was to nestle the home into its surrounding landscape. The owners’ vision was for a family retreat which the children started referring to the “Big Kids Tree House”. The home and the trees were to be one; capturing spectacular views of the golf course, lagoon, and ocean simultaneously while taking advantage of the beauty and shade the live oak has to offer.
The wrap around porch, circular screen porch and outdoor living areas provide a variety of in/outdoor experiences including a breathtaking 270º view. Using western red cedar stained to match the wooded surroundings helps nestle this home into its natural setting.
By incorporating all of the second story rooms within the roof structure, the mass of the home was broken up, allowing a bunkroom and workout room above the garage. Separating the parking area allowed the main structure to sit lower and more comfortably on the site and above the flood plain.
The house features classic interior trim detailing with v-groove wood ceilings, wainscoting and exposed trusses, which give it a sophisticated cottage feel. Black walnut floors with ivory painted trim unify the homes interior.
Idées déco de salles de bain marrons avec un mur jaune
9