Idées déco de salles de bain marrons avec un mur marron
Trier par :
Budget
Trier par:Populaires du jour
81 - 100 sur 7 503 photos
1 sur 3

In every project we complete, design, form, function and safety are all important aspects to a successful space plan.
For these homeowners, it was an absolute must. The family had some unique needs that needed to be addressed. As physical abilities continued to change, the accessibility and safety in their master bathroom was a significant concern.
The layout of the bathroom was the first to change. We swapped places with the tub and vanity to give better access to both. A beautiful chrome grab bar was added along with matching towel bar and towel ring.
The vanity was changed out and now featured an angled cut-out for easy access for a wheelchair to pull completely up to the sink while protecting knees and legs from exposed plumbing and looking gorgeous doing it.
The toilet came out of the corner and we eliminated the privacy wall, giving it far easier access with a wheelchair. The original toilet was in great shape and we were able to reuse it. But now, it is equipped with much-needed chrome grab bars for added safety and convenience.
The shower was moved and reconstructed to allow for a larger walk-in tile shower with stylish chrome grab bars, an adjustable handheld showerhead and a comfortable fold-down shower bench – proving a bathroom can (and should) be functionally safe AND aesthetically beautiful at the same time.
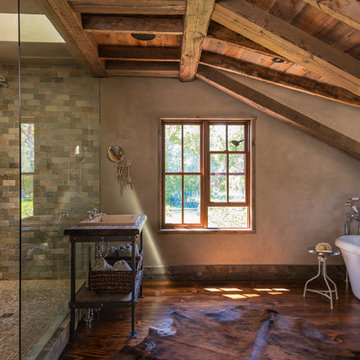
Miller Architects, PC
Cette photo montre une salle de bain montagne avec un lavabo posé, une baignoire indépendante, une douche ouverte, un carrelage beige, parquet foncé, un mur marron et aucune cabine.
Cette photo montre une salle de bain montagne avec un lavabo posé, une baignoire indépendante, une douche ouverte, un carrelage beige, parquet foncé, un mur marron et aucune cabine.
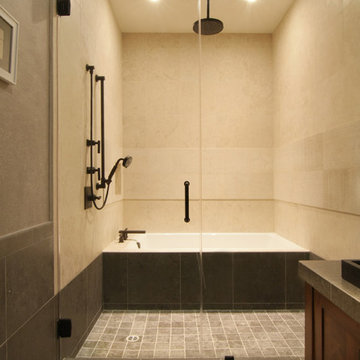
David William Photography
Idée de décoration pour une salle de bain asiatique en bois foncé de taille moyenne avec un placard avec porte à panneau encastré, une baignoire posée, un carrelage beige, un carrelage de pierre, un mur marron, un sol en marbre, une vasque et un plan de toilette en marbre.
Idée de décoration pour une salle de bain asiatique en bois foncé de taille moyenne avec un placard avec porte à panneau encastré, une baignoire posée, un carrelage beige, un carrelage de pierre, un mur marron, un sol en marbre, une vasque et un plan de toilette en marbre.
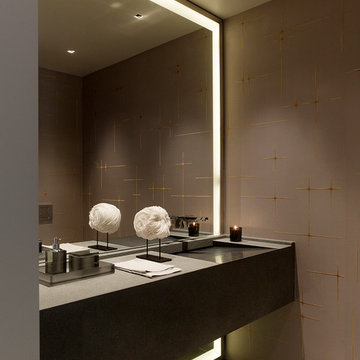
Matthew Millman Photography
Cette image montre une salle de bain design avec un lavabo intégré et un mur marron.
Cette image montre une salle de bain design avec un lavabo intégré et un mur marron.

Co-Designed by Dawn Ryan, AKBD as a representative of Creative Kitchen & Bath
Photography by Northlight Photography
Exemple d'une grande salle de bain principale moderne avec une vasque, un placard à porte plane, des portes de placard marrons, un plan de toilette en quartz modifié, une baignoire posée, un carrelage beige, des carreaux de porcelaine, un mur marron, un sol en carrelage de porcelaine et un plan de toilette marron.
Exemple d'une grande salle de bain principale moderne avec une vasque, un placard à porte plane, des portes de placard marrons, un plan de toilette en quartz modifié, une baignoire posée, un carrelage beige, des carreaux de porcelaine, un mur marron, un sol en carrelage de porcelaine et un plan de toilette marron.

Jonathan Reece
Cette image montre une petite salle de bain traditionnelle en bois brun avec WC à poser, un carrelage gris, des carreaux de porcelaine, un sol en carrelage de porcelaine, un lavabo posé, un plan de toilette en quartz modifié, un mur marron, un sol gris et aucune cabine.
Cette image montre une petite salle de bain traditionnelle en bois brun avec WC à poser, un carrelage gris, des carreaux de porcelaine, un sol en carrelage de porcelaine, un lavabo posé, un plan de toilette en quartz modifié, un mur marron, un sol gris et aucune cabine.

Exemple d'une grande salle de bain principale industrielle en bois vieilli avec une baignoire indépendante, une douche ouverte, WC suspendus, un carrelage blanc, des carreaux de porcelaine, un mur marron, un sol en carrelage de porcelaine, un lavabo encastré, un plan de toilette en quartz, un sol blanc, aucune cabine, un plan de toilette blanc et un placard à porte plane.

Master and Guest Bathroom Remodels in Gilbert, AZ. In the Master, the only thing left untouched was the main area flooring. We removed the vanities and tub shower to create a beautiful zero threshold, walk in shower! The new vanity is topped with a beautiful granite with a waterfall edge. Inside the shower, you'll find basket weave tile on the floor, inlay and inside the soap niche's. Finally, this shower is complete with not one, but THREE shower heads. The guest bathroom complements the Master with a new vanity and new tub shower.
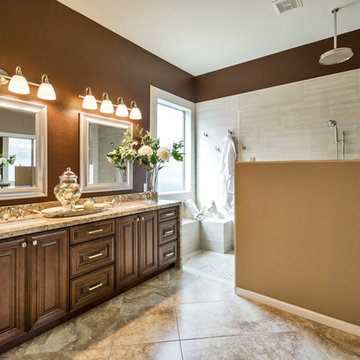
Master and Guest Bathroom Remodels in Gilbert, AZ. In the Master, the only thing left untouched was the main area flooring. We removed the vanities and tub shower to create a beautiful zero threshold, walk in shower! The new vanity is topped with a beautiful granite with a waterfall edge. Inside the shower, you'll find basket weave tile on the floor, inlay and inside the soap niche's. Finally, this shower is complete with not one, but THREE shower heads. The guest bathroom complements the Master with a new vanity and new tub shower.
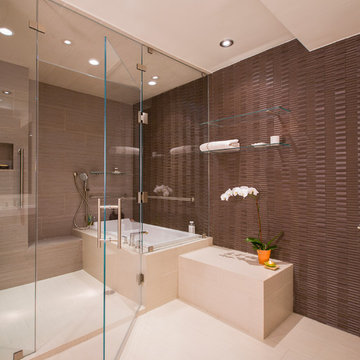
The large bathtub/shower enclosure is also a steam bath; it's a room meant to get wet!
On the dry side of the room, the custom cabinetry and toilet accommodate all the needs of a modern bathroom.
Photography: Geoffrey Hodgdon

Embracing the notion of commissioning artists and hiring a General Contractor in a single stroke, the new owners of this Grove Park condo hired WSM Craft to create a space to showcase their collection of contemporary folk art. The entire home is trimmed in repurposed wood from the WNC Livestock Market, which continues to become headboards, custom cabinetry, mosaic wall installations, and the mantle for the massive stone fireplace. The sliding barn door is outfitted with hand forged ironwork, and faux finish painting adorns walls, doors, and cabinetry and furnishings, creating a seamless unity between the built space and the décor.
Michael Oppenheim Photography
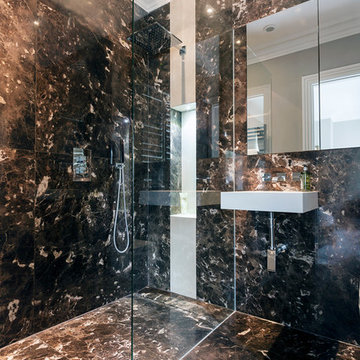
What made this bathroom unique was the darker shades of its bathroom tiling, which looks incredibly beautiful under the sophistication of the bathroom's downlights.
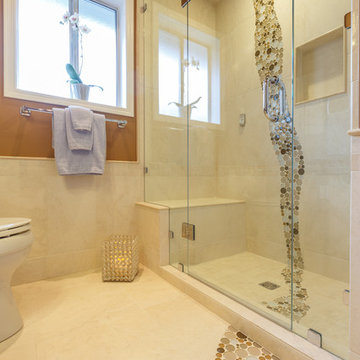
This was an ensuite where the homeowners wanted to create a retreat for themselves. With a steam shower being a key element and a vanity that the homeowner fell in love with, the design began. Finishing with a very unique tile design this space became one of a kind.
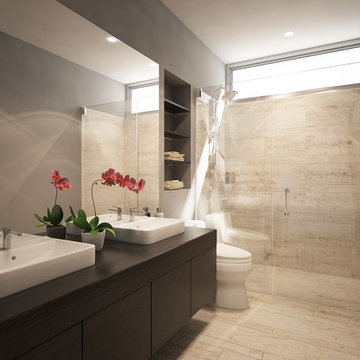
3D Rendering prepared as part of a pre-marketing campaign for potential buyers of a new condominium development in San Francisco
Cette photo montre une petite salle d'eau moderne en bois foncé avec une vasque, un placard à porte plane, un plan de toilette en bois, une douche à l'italienne, WC à poser, un carrelage beige, un carrelage de pierre, un mur marron et un plan de toilette marron.
Cette photo montre une petite salle d'eau moderne en bois foncé avec une vasque, un placard à porte plane, un plan de toilette en bois, une douche à l'italienne, WC à poser, un carrelage beige, un carrelage de pierre, un mur marron et un plan de toilette marron.
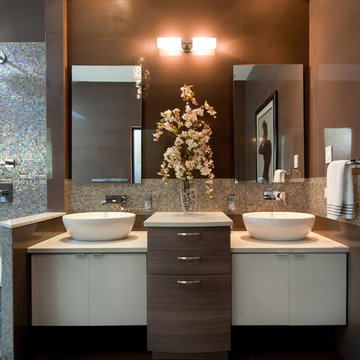
Photography by Carlos Perez Lopez © Chromatica. This project consisted of turning a traditional home into a contemporary one. You'll be amazed at the before and after!

This bedroom was designed for a sweet couple who's dream was to live in a beach cottage. After purchasing a fixer-upper, they were ready to make their dream come true. We used light and fresh colors to match their personalities and played with texture to bring in the beach-house-feel.
Photo courtesy of Chipper Hatter: www.chipperhatter.com
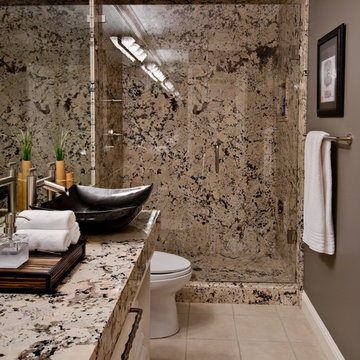
Contemporary Asian inspired Guest Bath. Beautiful granite slab shower with neutral tile floor. River rock paint by Ralph Lauren saturates the walls with color and sophistication. Black rectangle bowl and waterfall vanity faucet add to the visual simplicity of the room. White cabinetry keeps the room as open as possible in a small space.

An expansive, fully-appointed modern bath for each guest suite means friends and family feel like they've arrived at their very own boutique hotel.
Cette photo montre une grande douche en alcôve principale tendance en bois avec un placard à porte plane, des portes de placard blanches, WC à poser, un carrelage blanc, du carrelage en marbre, un mur marron, un sol en ardoise, un lavabo encastré, un plan de toilette en marbre, un sol gris, une cabine de douche à porte battante, un plan de toilette blanc, un banc de douche, meuble double vasque et meuble-lavabo encastré.
Cette photo montre une grande douche en alcôve principale tendance en bois avec un placard à porte plane, des portes de placard blanches, WC à poser, un carrelage blanc, du carrelage en marbre, un mur marron, un sol en ardoise, un lavabo encastré, un plan de toilette en marbre, un sol gris, une cabine de douche à porte battante, un plan de toilette blanc, un banc de douche, meuble double vasque et meuble-lavabo encastré.
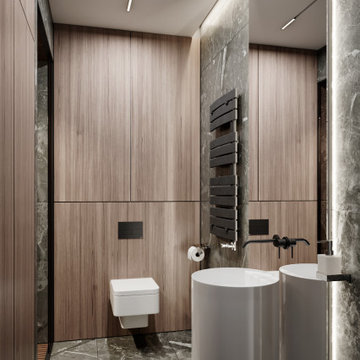
Idées déco pour une salle d'eau contemporaine de taille moyenne avec des portes de placard blanches, WC suspendus, un carrelage marron, un mur marron, un sol gris et meuble simple vasque.

Cette image montre une grande salle de bain principale en bois foncé avec un placard en trompe-l'oeil, une baignoire sur pieds, une douche d'angle, WC à poser, un carrelage multicolore, du carrelage en marbre, un mur marron, un sol en marbre, un lavabo intégré, un plan de toilette en marbre, un sol multicolore, une cabine de douche à porte battante, un plan de toilette blanc, des toilettes cachées, meuble double vasque et meuble-lavabo encastré.
Idées déco de salles de bain marrons avec un mur marron
5