Idées déco de salles de bain marrons avec un mur vert
Trier par :
Budget
Trier par:Populaires du jour
101 - 120 sur 5 942 photos
1 sur 3
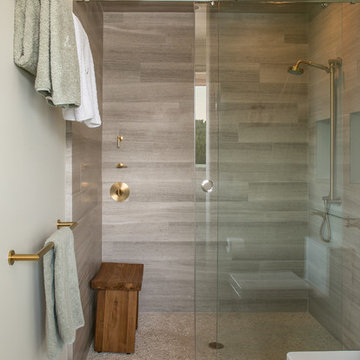
Shot of the guest bathroom shower, 6"x24" ashen gray limestone tiles surround the shower walls and ceiling and continue onto the wall outside the shower. The shower and bathroom floor is an ivory pebble mosaic with snow white grout. Satin bronze Newport Brass overhead shower faucet as well as a handheld faucet. Holcom Serenity Sliding barn door style shower door. Wall color is "Smoky Green" by Benjamin Moore, in a washable matte finish.
Photography by Marie-Dominique Verdier.
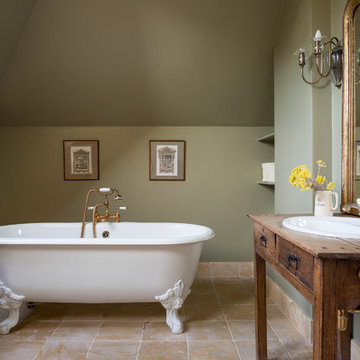
#interiordesigns #interiordesigning #interiordecor #interiordecoration #interiorinspiration #interiordesignideas #homebeautiful #homedesign #homestyling #passion4interiors #design #colour #hometour #decor #interior4all #detailscount #renovation #homerenovation #interiordesigner #interior #homedecor #lovelyinterior #interiorstyle #interiorinspo #interiorideas #interiorlover #interiorproject #kriklainteriordesign #sidetable #armchair #tablelamp #sofa #art #coffeetable #countyhouse #woodfloor #london #bathroom #wood

Idées déco pour une grande salle de bain principale classique avec un mur vert, un sol en bois brun, un sol marron, des portes de placard grises, une baignoire posée, une douche ouverte, WC séparés, un carrelage multicolore, mosaïque, un lavabo encastré, un plan de toilette en marbre, aucune cabine, un plan de toilette beige, des toilettes cachées, meuble double vasque, meuble-lavabo encastré, un plafond voûté et un placard à porte shaker.
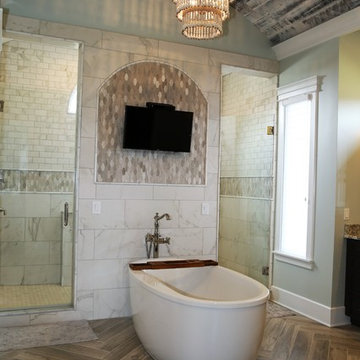
Réalisation d'une grande salle de bain principale design en bois foncé avec un placard en trompe-l'oeil, une baignoire indépendante, une douche double, WC séparés, un carrelage blanc, du carrelage en marbre, un mur vert, parquet clair, un lavabo encastré et un plan de toilette en granite.
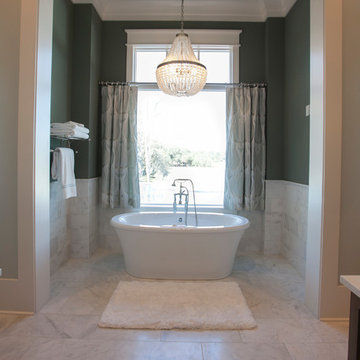
Abby Caroline Photography
Réalisation d'une très grande douche en alcôve principale tradition en bois foncé avec un placard avec porte à panneau encastré, une baignoire indépendante, un carrelage multicolore, du carrelage en marbre, un mur vert, un sol en marbre, un lavabo encastré et un plan de toilette en quartz.
Réalisation d'une très grande douche en alcôve principale tradition en bois foncé avec un placard avec porte à panneau encastré, une baignoire indépendante, un carrelage multicolore, du carrelage en marbre, un mur vert, un sol en marbre, un lavabo encastré et un plan de toilette en quartz.
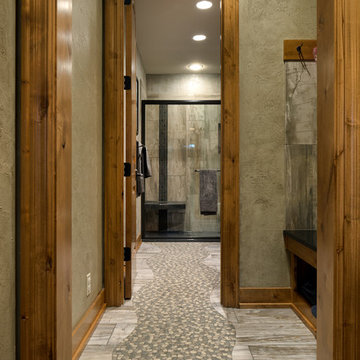
This comfortable, yet gorgeous, family home combines top quality building and technological features with all of the elements a growing family needs. Between the plentiful, made-for-them custom features, and a spacious, open floorplan, this family can relax and enjoy living in their beautiful dream home for years to come.
Photos by Thompson Photography
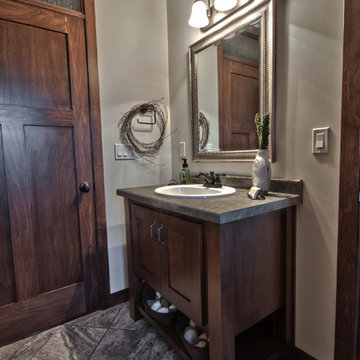
Photographer: Katherine Brannaman
Aménagement d'une salle d'eau classique en bois foncé de taille moyenne avec un lavabo encastré, un placard à porte shaker, un plan de toilette en stratifié, un carrelage multicolore, un carrelage de pierre et un mur vert.
Aménagement d'une salle d'eau classique en bois foncé de taille moyenne avec un lavabo encastré, un placard à porte shaker, un plan de toilette en stratifié, un carrelage multicolore, un carrelage de pierre et un mur vert.
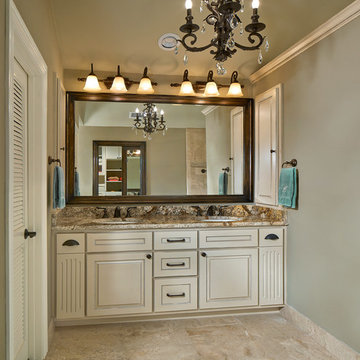
Euro Design Build is a Remodeling company Located in Richardson that serves clients in Dallas Metroplex area. On the picture:
Custom built, Maple hardwood vanity cabinet with full-sized recessed medicine cabinets. Finish is a multi-layered, water-based furniture finish.
AJ Brown granite countertop with Kohler Devonshire faucets.
Custom framed mirror. Oversized travertine floor with baseboards.
Photography by Ken Vaughan
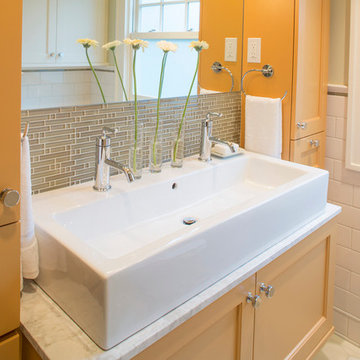
This very small hall bath is the only full bath in this 100 year old Four Square style home in the Irvington neighborhood. We needed to give a nod to the tradition of the home but add modern touches, some color and the storage that the clients were craving. We had to move the toilet to get the best flow for the space and we added a clever flip down cabinet door to utilize as counter space when standing at the cool one bowl, double sink. The juxtaposition of the traditional with the modern made this space pop with life and will serve well for the next 100 years.
Remodel by Paul Hegarty, Hegarty Construction
Photography by Steve Eltinge, Eltinge Photography
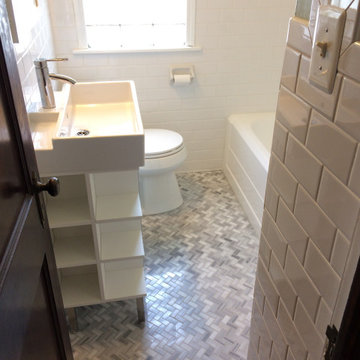
Small South Minneapolis bathroom; 3 x 6 white subway tile on walls and wainscot; 2 custom made Corian corner shelves in shower; glass block window with vent; herringbone pattern floor tile; Tub was refinshed
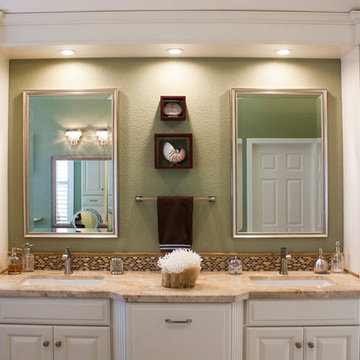
Photo by Nicole Fraser-Herron
Aménagement d'une grande douche en alcôve principale classique avec un placard avec porte à panneau surélevé, des portes de placard blanches, une baignoire posée, WC à poser, un carrelage multicolore, mosaïque, un mur vert, un sol en travertin, un lavabo encastré et un plan de toilette en marbre.
Aménagement d'une grande douche en alcôve principale classique avec un placard avec porte à panneau surélevé, des portes de placard blanches, une baignoire posée, WC à poser, un carrelage multicolore, mosaïque, un mur vert, un sol en travertin, un lavabo encastré et un plan de toilette en marbre.

Réalisation d'une salle de bain principale sud-ouest américain en bois brun avec une vasque, un placard à porte plane, un plan de toilette en bois, un bain japonais, une douche ouverte, un mur vert, un sol en bois brun et aucune cabine.
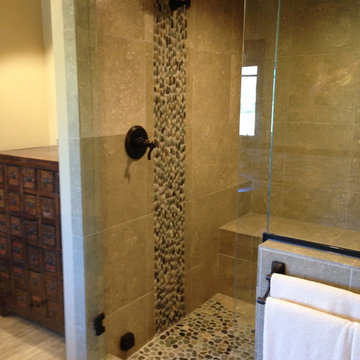
Standing pebbles create a waterfall image into a pool of flat pebbles that spill into the mater shower floor. Steam shower makes this a true spa feel. Photo by designer Judy Kelly
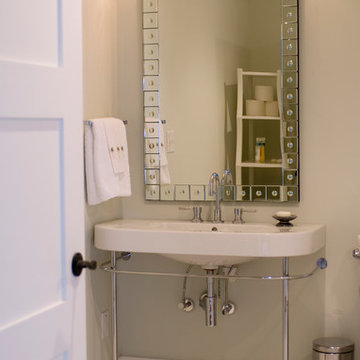
Dwelling
Idée de décoration pour une salle de bain tradition avec un lavabo suspendu, une douche ouverte, un carrelage blanc, des carreaux de porcelaine, un mur vert et un sol en carrelage de porcelaine.
Idée de décoration pour une salle de bain tradition avec un lavabo suspendu, une douche ouverte, un carrelage blanc, des carreaux de porcelaine, un mur vert et un sol en carrelage de porcelaine.
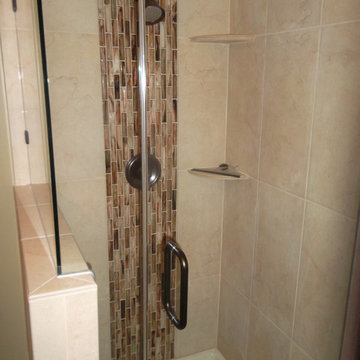
This is a small bathroom off the master bedroom. Becuase of the small space we put in a 48x48 tile shower and heated floors. A glass wall was used to help make the space feel bigger.
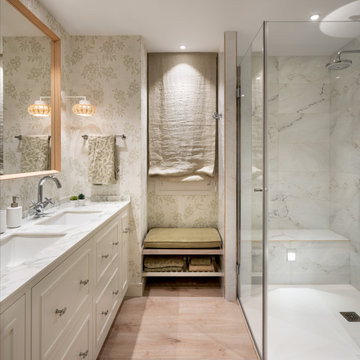
Reforma integral Sube Interiorismo www.subeinteriorismo.com
Biderbost Photo
Exemple d'une salle d'eau chic de taille moyenne avec un placard à porte affleurante, des portes de placard blanches, une douche à l'italienne, WC suspendus, un carrelage blanc, des carreaux de céramique, un mur vert, sol en stratifié, un lavabo encastré, un plan de toilette en quartz modifié, un sol marron, une cabine de douche à porte battante, un plan de toilette blanc, des toilettes cachées, meuble simple vasque, meuble-lavabo encastré et du papier peint.
Exemple d'une salle d'eau chic de taille moyenne avec un placard à porte affleurante, des portes de placard blanches, une douche à l'italienne, WC suspendus, un carrelage blanc, des carreaux de céramique, un mur vert, sol en stratifié, un lavabo encastré, un plan de toilette en quartz modifié, un sol marron, une cabine de douche à porte battante, un plan de toilette blanc, des toilettes cachées, meuble simple vasque, meuble-lavabo encastré et du papier peint.

Il bagno patronale, è stato progettato non come stanza di passaggio, ma come una piccola oasi dedicata al relax dove potersi rifugiare. Un’ampia cabina doccia, delicate piastrelle ottagonali e una bella carta da parati: avete letto bene, anche la carta da parati è diventato un must in bagno perché grazie alle fibre di vetro di cui è composta è super resistente. Non vi sentite già più rilassati?
Con il doppio lavabo e le doppie specchiere ognuno ha il proprio spazio

This clients master bedroom never had doors leading into the master bathroom. We removed the original arch and added these beautiful custom barn doors Which have a rustic teal finish with Kona glaze, they really set the stage as you’re entering this spa like remodeled restroom.
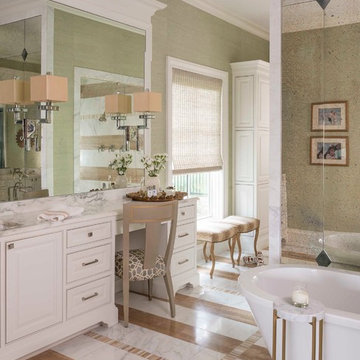
Interior Designer: Rebecca Kennedy
Design Firm: Dallas Design Group, Interiors
Photographer: Dan Piassick
Cette photo montre une salle de bain principale chic avec un placard à porte affleurante, des portes de placard blanches, une baignoire indépendante et un mur vert.
Cette photo montre une salle de bain principale chic avec un placard à porte affleurante, des portes de placard blanches, une baignoire indépendante et un mur vert.
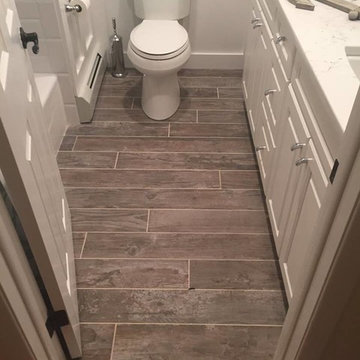
After
Aménagement d'une salle d'eau classique de taille moyenne avec un placard avec porte à panneau surélevé, des portes de placard blanches, une baignoire en alcôve, un combiné douche/baignoire, WC séparés, un carrelage blanc, un mur vert, un sol en carrelage de porcelaine, un lavabo encastré, un plan de toilette en quartz modifié, un sol gris et une cabine de douche avec un rideau.
Aménagement d'une salle d'eau classique de taille moyenne avec un placard avec porte à panneau surélevé, des portes de placard blanches, une baignoire en alcôve, un combiné douche/baignoire, WC séparés, un carrelage blanc, un mur vert, un sol en carrelage de porcelaine, un lavabo encastré, un plan de toilette en quartz modifié, un sol gris et une cabine de douche avec un rideau.
Idées déco de salles de bain marrons avec un mur vert
6