Idées déco de salles de bain marrons avec un mur violet
Trier par :
Budget
Trier par:Populaires du jour
41 - 60 sur 905 photos
1 sur 3
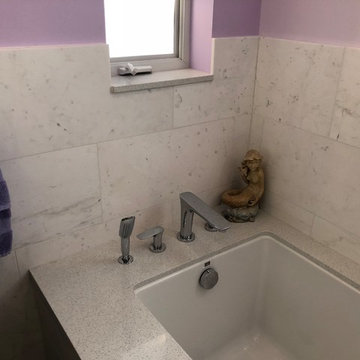
Idées déco pour une salle de bain moderne avec un placard à porte shaker, des portes de placard grises, une baignoire encastrée, une douche ouverte, WC à poser, un carrelage blanc, du carrelage en marbre, un mur violet, un sol en carrelage de céramique, un lavabo encastré, un plan de toilette en quartz modifié, un sol gris, une cabine de douche à porte battante et un plan de toilette blanc.
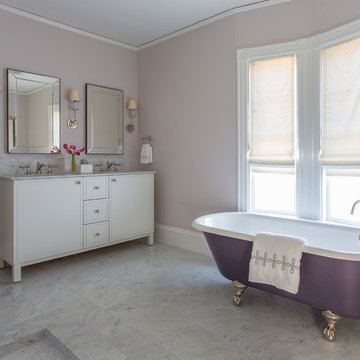
As seen on This Old House, photo by Eric Roth
Réalisation d'une salle de bain principale tradition de taille moyenne avec des portes de placard blanches, une baignoire sur pieds, un plan de toilette en marbre, un placard à porte plane, un mur violet, un lavabo encastré et un carrelage blanc.
Réalisation d'une salle de bain principale tradition de taille moyenne avec des portes de placard blanches, une baignoire sur pieds, un plan de toilette en marbre, un placard à porte plane, un mur violet, un lavabo encastré et un carrelage blanc.
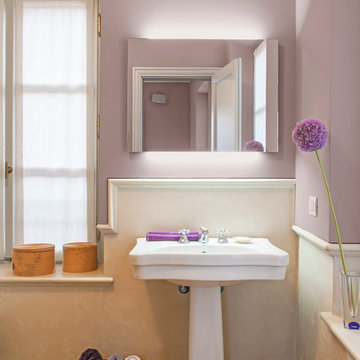
Idée de décoration pour une salle de bain tradition avec un mur violet, un lavabo de ferme et un sol en bois brun.
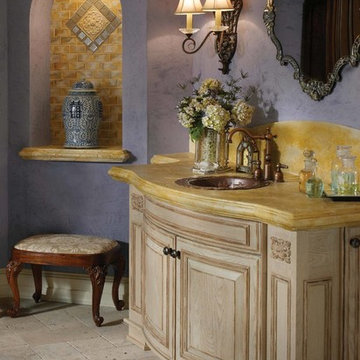
Elegance abounds in this Wood-Mode bath with stunning cabinets and lavender walls.
Idées déco pour une grande salle de bain principale méditerranéenne avec un mur violet, un sol en travertin, un lavabo intégré et des portes de placard beiges.
Idées déco pour une grande salle de bain principale méditerranéenne avec un mur violet, un sol en travertin, un lavabo intégré et des portes de placard beiges.
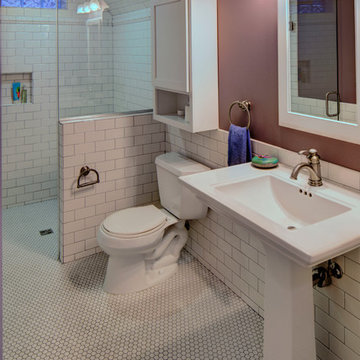
The 1931 built home had a full-height basement, but with many of the original hot water heat pipes hanging low. The boiler was relocated and replaced with a tankless on-demand heat system, allowing for a unobstructed ceiling throughout the space. An egress window was installed, allowing great natural light to flood into a new bedroom; a walk-in closet, office nook and a three-quarter bathroom with a bench seat in the curbless shower. Classic subway tile and hex floor tile compliment the original bathroom upstairs.
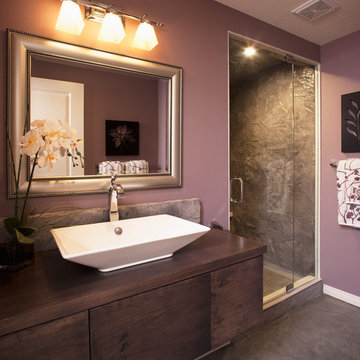
www.studio1826.ca
Idée de décoration pour une douche en alcôve principale design en bois foncé de taille moyenne avec un placard à porte plane, un carrelage marron, un carrelage de pierre, un mur violet, un sol en carrelage de céramique, une vasque, un plan de toilette en bois, un sol marron et une cabine de douche à porte battante.
Idée de décoration pour une douche en alcôve principale design en bois foncé de taille moyenne avec un placard à porte plane, un carrelage marron, un carrelage de pierre, un mur violet, un sol en carrelage de céramique, une vasque, un plan de toilette en bois, un sol marron et une cabine de douche à porte battante.
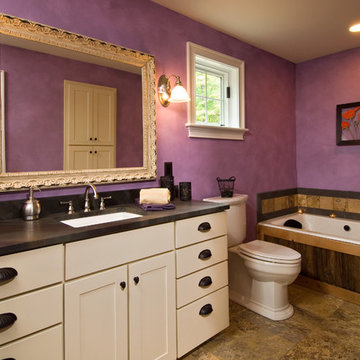
This Country Farmhouse with attached Barn/Art Studio is set quietly in the woods, embracing the privacy of its location and the efficiency of its design. A combination of Artistic Minds came together to create this fabulous Artist’s retreat with designated Studio Space, a unique Built-In Master Bed, and many other Signature Witt Features. The Outdoor Covered Patio is a perfect get-away and compliment to the uncontained joy the Tuscan-inspired Kitchen provides. Photos by Randall Perry Photography.
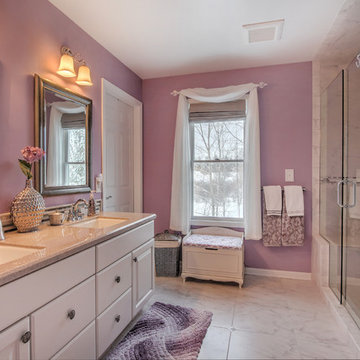
Thompson Remodeling updated this master bath by removing an existing garden tub and replacing it with a tiled, walk-in shower. The new shower features a tile accent wall and details, soap and shampoo niches, and a bench. Other updates include the new cultured marble countertop with ceramic tile backsplash and tile flooring.
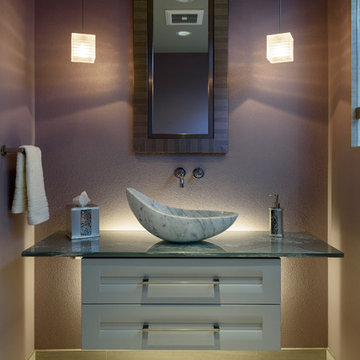
The vanity has two drawers, fitted around the drain. A steel structure floats the vanity 2" off the wall. The glass counter is by Mark Olson of Unique Art Glass. The sink came from SignatureHardware.com. We installed a Kohler Purist faucet. The owner supplied the mirror and lighting. The cabinets are of my own design.
Photos by Jesse Young Photography
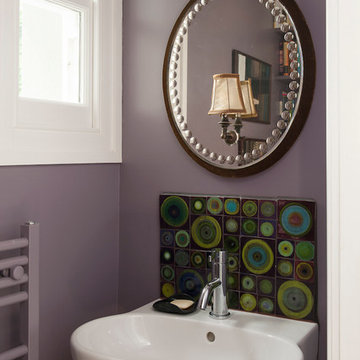
Photograph David Merewether
Idées déco pour une salle de bain romantique de taille moyenne pour enfant avec WC à poser, un carrelage multicolore, des carreaux de céramique, un mur violet, parquet foncé et un lavabo suspendu.
Idées déco pour une salle de bain romantique de taille moyenne pour enfant avec WC à poser, un carrelage multicolore, des carreaux de céramique, un mur violet, parquet foncé et un lavabo suspendu.
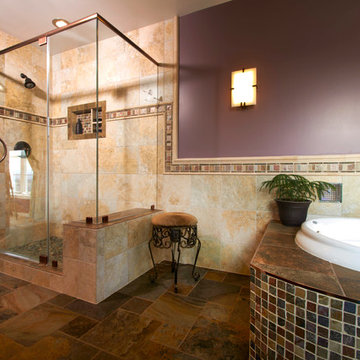
Porcelain tile wall is Dal tile Desert Creme from there Franciscan Slate series.
Photos by Jr
Cette photo montre une grande salle de bain principale méditerranéenne avec un lavabo encastré, un placard avec porte à panneau surélevé, un plan de toilette en granite, une douche d'angle, WC séparés, un carrelage marron, des carreaux de porcelaine, une baignoire posée, un mur violet et un sol en ardoise.
Cette photo montre une grande salle de bain principale méditerranéenne avec un lavabo encastré, un placard avec porte à panneau surélevé, un plan de toilette en granite, une douche d'angle, WC séparés, un carrelage marron, des carreaux de porcelaine, une baignoire posée, un mur violet et un sol en ardoise.
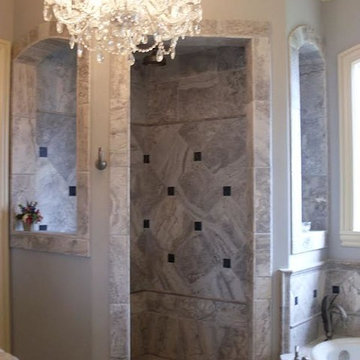
Aménagement d'une douche en alcôve principale classique de taille moyenne avec une baignoire posée, un carrelage multicolore, du carrelage en marbre, un mur violet, un sol en marbre, un sol multicolore et aucune cabine.
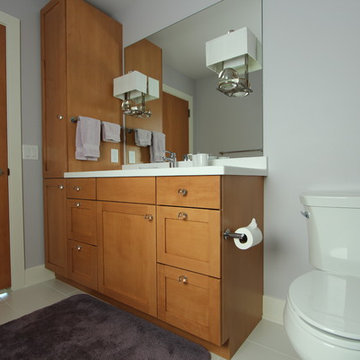
Warm medium stained maple cabinets were used in this full bathroom. Round crystal knobs were used as pulls to help add a feminine touch and to mimic the glass sphere's on the wall sconces that are coming through the mirror. Light purple was used on the walls and white quartz countertops were used to keep things light, bright, and airy.
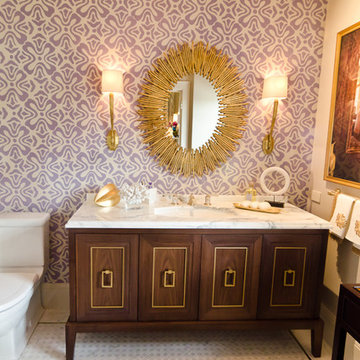
Alex Amend © 2012 Houzz
Cette photo montre une salle de bain tendance avec un plan vasque, un plan de toilette en marbre et un mur violet.
Cette photo montre une salle de bain tendance avec un plan vasque, un plan de toilette en marbre et un mur violet.
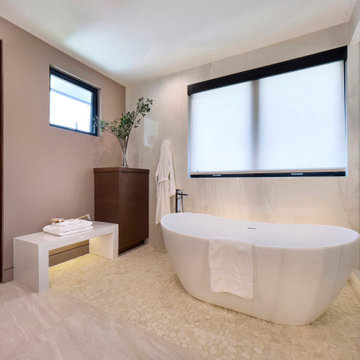
Inspiration pour une grande salle de bain principale design en bois foncé avec un placard à porte plane, une baignoire indépendante, une douche d'angle, WC à poser, un carrelage blanc, des carreaux de porcelaine, un mur violet, un lavabo encastré, un plan de toilette en quartz modifié, une cabine de douche à porte battante, un plan de toilette blanc, meuble double vasque, meuble-lavabo suspendu, un sol en carrelage de terre cuite et un sol beige.
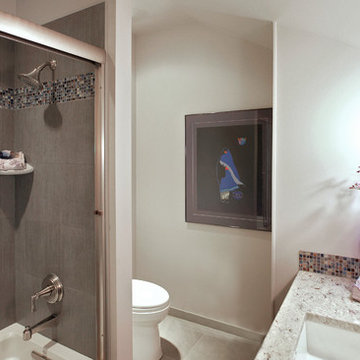
We turned an old attic space into a new full bath
Exemple d'une très grande salle de bain avec un placard avec porte à panneau encastré, WC à poser, des plaques de verre, un mur violet, un sol en carrelage de céramique, un lavabo encastré et un plan de toilette en granite.
Exemple d'une très grande salle de bain avec un placard avec porte à panneau encastré, WC à poser, des plaques de verre, un mur violet, un sol en carrelage de céramique, un lavabo encastré et un plan de toilette en granite.
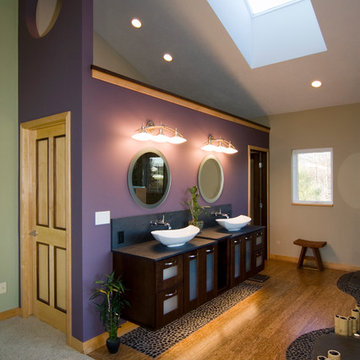
A mixture of materials in this bath truly make it a one of a kind space.
Photo credit: Terrien Photography
Réalisation d'une grande salle de bain principale asiatique en bois foncé avec une vasque, un mur violet, un placard à porte vitrée et un sol en bois brun.
Réalisation d'une grande salle de bain principale asiatique en bois foncé avec une vasque, un mur violet, un placard à porte vitrée et un sol en bois brun.
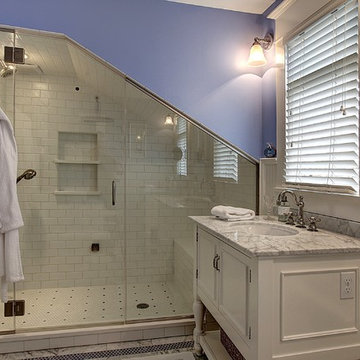
In the summer of 2012 we embarked on a remodel of our 1912 Craftsman. We wanted to redo the kitchen and the upper floor which contained the master bedroom, bathroom, guest room and office. We interviewed approximately 5 other architects prior to finding Mark. We knew right away he was the right person for the job. He was patient, thorough and we could tell he truly loved our home and wanted to work with us to make it even better. His vast experience showed through during the interview process which validated his portfolio.
Mark truly became a trusted advisor who would guide us through this remodel process from beginning to end. His planning was precise and he came by many times to re-measure to get every detail accounted for. He was patient and helpful as we made decisions and then changed our minds! He was with us every week of the 10 weeks of the remodel. He attended each weekly meeting with the General Contractor and was at the house numerous other times guiding and really looking out for our best interests. I came to trust him enough to ask his opinion on almost everything from layout to colors and decorating tips! He consistently threw out ideas....many of which we took.
Additionally Mark was a tremendous help in referring us to contractors, designers, and retailers to help us along the way. I am ecstatic over the results of the remodel. The kitchen and bath are truly beautiful and full of modern conveniences while maintaining the integrity of the 1912 structure. We were right about our decision to hire Mark and we wholehearted recommend him as an outstanding architect, and more!!
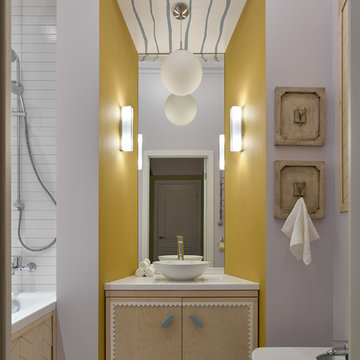
Двухкомнатная квартира площадью 84 кв м располагается на первом этаже ЖК Сколково Парк.
Проект квартиры разрабатывался с прицелом на продажу, основой концепции стало желание разработать яркий, но при этом ненавязчивый образ, при минимальном бюджете. За основу взяли скандинавский стиль, в сочетании с неожиданными декоративными элементами. С другой стороны, хотелось использовать большую часть мебели и предметов интерьера отечественных дизайнеров, а что не получалось подобрать - сделать по собственным эскизам. Единственный брендовый предмет мебели - обеденный стол от фабрики Busatto, до этого пылившийся в гараже у хозяев. Он задал тему дерева, которую мы поддержали фанерным шкафом (все секции открываются) и стенкой в гостиной с замаскированной дверью в спальню - произведено по нашим эскизам мастером из Петербурга.
Авторы - Илья и Света Хомяковы, студия Quatrobase
Строительство - Роман Виталюев
Плитка - Vives
Фото - Сергей Ананьев
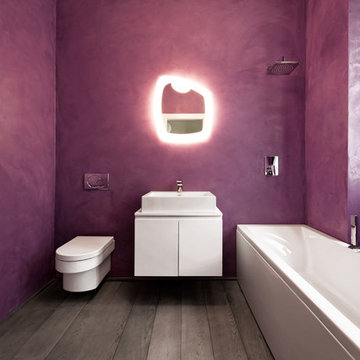
Stefano Pedretti
Aménagement d'une salle de bain contemporaine avec une vasque, un placard à porte plane, des portes de placard blanches, une baignoire posée, WC suspendus, un mur violet et parquet foncé.
Aménagement d'une salle de bain contemporaine avec une vasque, un placard à porte plane, des portes de placard blanches, une baignoire posée, WC suspendus, un mur violet et parquet foncé.
Idées déco de salles de bain marrons avec un mur violet
3