Idées déco de salles de bain marrons avec un placard sans porte
Trier par :
Budget
Trier par:Populaires du jour
41 - 60 sur 3 646 photos
1 sur 3
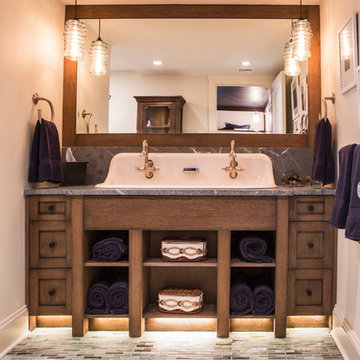
Cette photo montre une salle de bain principale romantique en bois foncé de taille moyenne avec un placard sans porte, un carrelage beige, mosaïque, un mur beige, un sol en carrelage de terre cuite, une grande vasque et un plan de toilette en marbre.
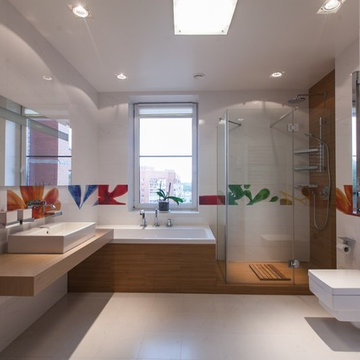
Cette image montre une grande salle d'eau design en bois clair avec un placard sans porte, une baignoire encastrée, une douche ouverte, WC suspendus, un carrelage blanc, des carreaux de porcelaine, un mur blanc, un sol en carrelage de porcelaine, une vasque, un plan de toilette en bois, un sol blanc, une cabine de douche avec un rideau et un plan de toilette marron.

Four Brothers LLC
Idées déco pour une grande salle de bain principale industrielle en bois foncé avec une grande vasque, un plan de toilette en surface solide, une douche ouverte, un carrelage gris, des carreaux de porcelaine, un mur gris, un sol en carrelage de porcelaine, un placard sans porte, WC séparés, un sol gris et une cabine de douche à porte battante.
Idées déco pour une grande salle de bain principale industrielle en bois foncé avec une grande vasque, un plan de toilette en surface solide, une douche ouverte, un carrelage gris, des carreaux de porcelaine, un mur gris, un sol en carrelage de porcelaine, un placard sans porte, WC séparés, un sol gris et une cabine de douche à porte battante.
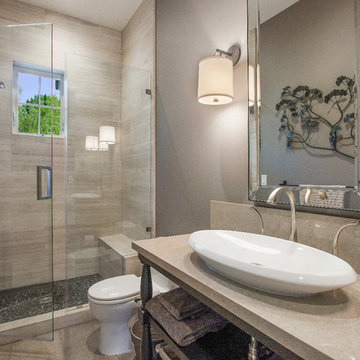
Farmhouse style with an industrial, contemporary feel.
Aménagement d'une salle de bain campagne en bois foncé de taille moyenne avec une vasque, un placard sans porte, un carrelage blanc, un carrelage de pierre et un mur gris.
Aménagement d'une salle de bain campagne en bois foncé de taille moyenne avec une vasque, un placard sans porte, un carrelage blanc, un carrelage de pierre et un mur gris.
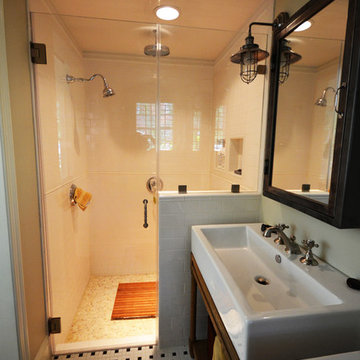
Cette photo montre une salle de bain tendance en bois foncé de taille moyenne avec un placard sans porte, un carrelage blanc, un carrelage métro, un mur beige, un sol en carrelage de porcelaine, un lavabo posé, un sol multicolore et une cabine de douche à porte battante.

Established in 1895 as a warehouse for the spice trade, 481 Washington was built to last. With its 25-inch-thick base and enchanting Beaux Arts facade, this regal structure later housed a thriving Hudson Square printing company. After an impeccable renovation, the magnificent loft building’s original arched windows and exquisite cornice remain a testament to the grandeur of days past. Perfectly anchored between Soho and Tribeca, Spice Warehouse has been converted into 12 spacious full-floor lofts that seamlessly fuse Old World character with modern convenience. Steps from the Hudson River, Spice Warehouse is within walking distance of renowned restaurants, famed art galleries, specialty shops and boutiques. With its golden sunsets and outstanding facilities, this is the ideal destination for those seeking the tranquil pleasures of the Hudson River waterfront.
Expansive private floor residences were designed to be both versatile and functional, each with 3 to 4 bedrooms, 3 full baths, and a home office. Several residences enjoy dramatic Hudson River views.
This open space has been designed to accommodate a perfect Tribeca city lifestyle for entertaining, relaxing and working.
This living room design reflects a tailored “old world” look, respecting the original features of the Spice Warehouse. With its high ceilings, arched windows, original brick wall and iron columns, this space is a testament of ancient time and old world elegance.
The master bathroom was designed with tradition in mind and a taste for old elegance. it is fitted with a fabulous walk in glass shower and a deep soaking tub.
The pedestal soaking tub and Italian carrera marble metal legs, double custom sinks balance classic style and modern flair.
The chosen tiles are a combination of carrera marble subway tiles and hexagonal floor tiles to create a simple yet luxurious look.
Photography: Francis Augustine
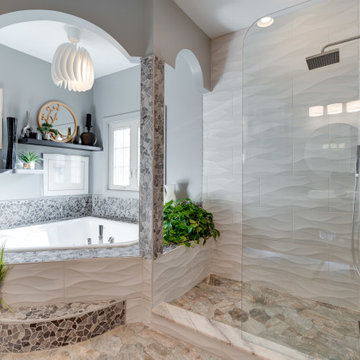
Designed by Dave Wilhide of Reico Kitchen & Bath in Woodbridge, VA in collaboration with Professional Home Improvements, this contemporary style master bathroom remodel features floating vanity cabinets from Ultracraft Cabinetry in the Slab door style in Cherry with a Chocolate finish. Bathroom vanity tops are Cambria in the color Berwyn, complemented by two Kohler Vox rectangular vessel bowls. Photos courtesy of BTW Images LLC.

Андрей Белимов-Гущин
Idée de décoration pour une salle de bain principale et grise et jaune design avec un combiné douche/baignoire, WC suspendus, un carrelage blanc, un carrelage jaune, une vasque, un plan de toilette en bois, un sol gris, aucune cabine, un plan de toilette marron, un placard sans porte et une baignoire en alcôve.
Idée de décoration pour une salle de bain principale et grise et jaune design avec un combiné douche/baignoire, WC suspendus, un carrelage blanc, un carrelage jaune, une vasque, un plan de toilette en bois, un sol gris, aucune cabine, un plan de toilette marron, un placard sans porte et une baignoire en alcôve.
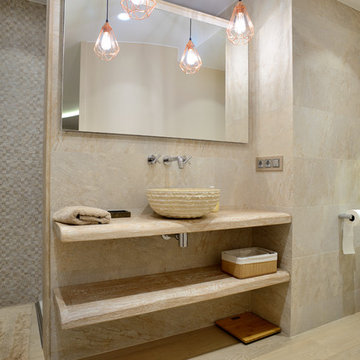
Idée de décoration pour une douche en alcôve design avec un placard sans porte, WC suspendus, un carrelage beige, un mur beige, une vasque, un plan de toilette en bois, un sol beige, aucune cabine et un plan de toilette beige.
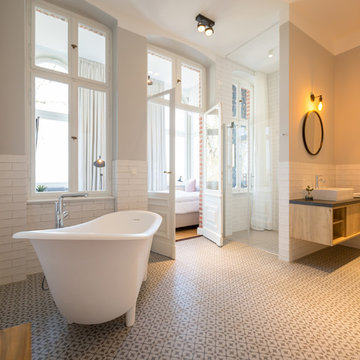
Exemple d'une grande salle de bain principale tendance en bois clair avec un placard sans porte, une baignoire indépendante, un carrelage blanc, un carrelage métro, un sol en carrelage de céramique, une vasque, une cabine de douche à porte battante, une douche à l'italienne, un mur gris, un sol blanc et un plan de toilette gris.
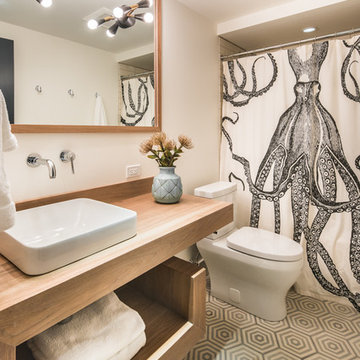
A Vermont second home renovation used for an active family who skis. Photos by Matthew Niemann Photography.
Réalisation d'une salle d'eau design en bois clair avec un placard sans porte, une baignoire en alcôve, un combiné douche/baignoire, un mur blanc, une vasque, un plan de toilette en bois, un sol gris et une cabine de douche avec un rideau.
Réalisation d'une salle d'eau design en bois clair avec un placard sans porte, une baignoire en alcôve, un combiné douche/baignoire, un mur blanc, une vasque, un plan de toilette en bois, un sol gris et une cabine de douche avec un rideau.
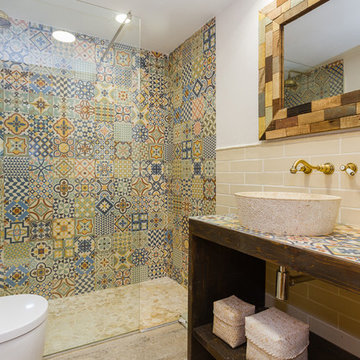
fotografo, inmobiliaria, valencia
Cette image montre une douche en alcôve principale méditerranéenne en bois foncé de taille moyenne avec un placard sans porte, WC suspendus, un carrelage multicolore, des carreaux de céramique, un mur multicolore, une vasque, un plan de toilette en carrelage, un sol beige, aucune cabine et un plan de toilette multicolore.
Cette image montre une douche en alcôve principale méditerranéenne en bois foncé de taille moyenne avec un placard sans porte, WC suspendus, un carrelage multicolore, des carreaux de céramique, un mur multicolore, une vasque, un plan de toilette en carrelage, un sol beige, aucune cabine et un plan de toilette multicolore.
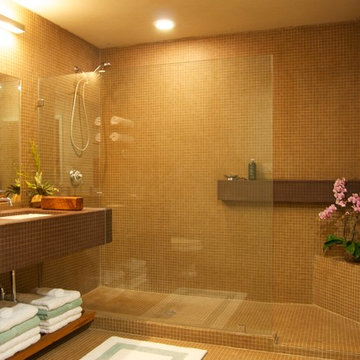
Idées déco pour une petite salle d'eau moderne avec une douche ouverte, un carrelage marron, un sol en carrelage de céramique, un lavabo encastré, un plan de toilette en carrelage, un placard sans porte, des portes de placard marrons, WC à poser, des carreaux de céramique et un mur marron.
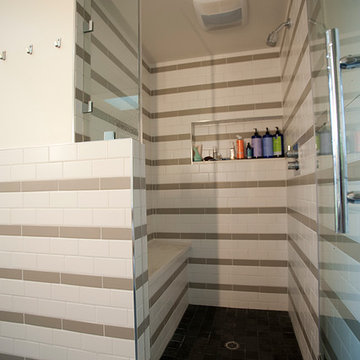
Réalisation d'une salle de bain minimaliste avec un placard sans porte, un combiné douche/baignoire, un carrelage métro, un mur beige, un sol en ardoise et un plan de toilette en surface solide.
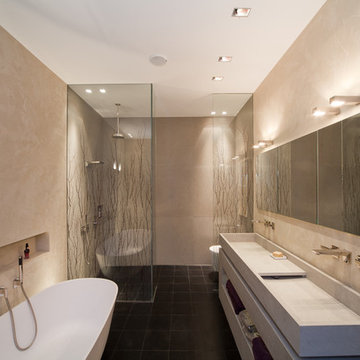
Eine bewährte Technik ist unser Mineralputz.
Dieser ist vielseitig einsetzbar und bietet viele positive Effekte.
Er ist zum einen feuchtigkeitsregulierend und wird wie hier, gerne für die Badgestaltung verwendet. So sagen sie dem Beschlagen von Spiegeln auf wiedersehen. Die Gestaltung der Wandflächen setzt das Badinterieur wie die frei stehende Mineralguss-Badewanne, den Natursteinwaschtisch, die in Glas gegossenen Birkenzweige und die feinen, in die Wandflächen eingebauten Armaturen, gekonnt in Szene. Durch die stimmungsvolle und punktuell platzierte Beleuchtung kommt der Charme unseres Mineralputzes besonders gut zur Geltung.
Planung: Ultramarin Badinstallation GmbH
Fotografie: Markus Bollen
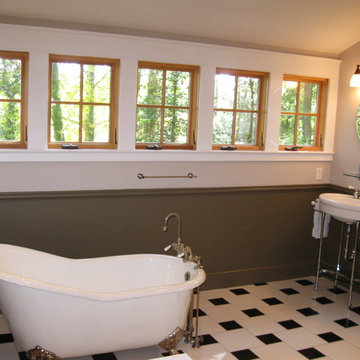
A row of dormer windows line both sides of this grand master bathroom for a very bright and welcoming experience. The clawfoot tub and open pedestal sink complete the picture of ample space and an uncluttered lifestyle.
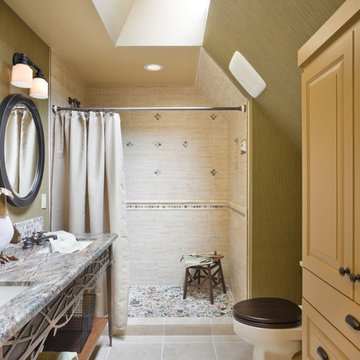
Photos by Bob Greenspan
Réalisation d'une douche en alcôve tradition avec un lavabo encastré, un carrelage beige et un placard sans porte.
Réalisation d'une douche en alcôve tradition avec un lavabo encastré, un carrelage beige et un placard sans porte.

Exemple d'une grande salle de bain principale industrielle en bois foncé avec une grande vasque, un placard sans porte, un plan de toilette en quartz modifié, un carrelage gris, des carreaux de porcelaine, un sol en carrelage de porcelaine et un mur gris.

This Waukesha bathroom remodel was unique because the homeowner needed wheelchair accessibility. We designed a beautiful master bathroom and met the client’s ADA bathroom requirements.
Original Space
The old bathroom layout was not functional or safe. The client could not get in and out of the shower or maneuver around the vanity or toilet. The goal of this project was ADA accessibility.
ADA Bathroom Requirements
All elements of this bathroom and shower were discussed and planned. Every element of this Waukesha master bathroom is designed to meet the unique needs of the client. Designing an ADA bathroom requires thoughtful consideration of showering needs.
Open Floor Plan – A more open floor plan allows for the rotation of the wheelchair. A 5-foot turning radius allows the wheelchair full access to the space.
Doorways – Sliding barn doors open with minimal force. The doorways are 36” to accommodate a wheelchair.
Curbless Shower – To create an ADA shower, we raised the sub floor level in the bedroom. There is a small rise at the bedroom door and the bathroom door. There is a seamless transition to the shower from the bathroom tile floor.
Grab Bars – Decorative grab bars were installed in the shower, next to the toilet and next to the sink (towel bar).
Handheld Showerhead – The handheld Delta Palm Shower slips over the hand for easy showering.
Shower Shelves – The shower storage shelves are minimalistic and function as handhold points.
Non-Slip Surface – Small herringbone ceramic tile on the shower floor prevents slipping.
ADA Vanity – We designed and installed a wheelchair accessible bathroom vanity. It has clearance under the cabinet and insulated pipes.
Lever Faucet – The faucet is offset so the client could reach it easier. We installed a lever operated faucet that is easy to turn on/off.
Integrated Counter/Sink – The solid surface counter and sink is durable and easy to clean.
ADA Toilet – The client requested a bidet toilet with a self opening and closing lid. ADA bathroom requirements for toilets specify a taller height and more clearance.
Heated Floors – WarmlyYours heated floors add comfort to this beautiful space.
Linen Cabinet – A custom linen cabinet stores the homeowners towels and toiletries.
Style
The design of this bathroom is light and airy with neutral tile and simple patterns. The cabinetry matches the existing oak woodwork throughout the home.
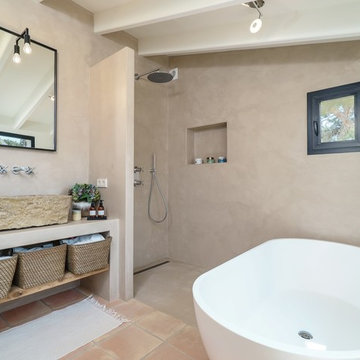
Pedro Martinez
Exemple d'une salle de bain principale méditerranéenne avec un placard sans porte, une baignoire indépendante, une douche à l'italienne, un mur gris, aucune cabine, tomettes au sol, une grande vasque, un sol beige et un plan de toilette beige.
Exemple d'une salle de bain principale méditerranéenne avec un placard sans porte, une baignoire indépendante, une douche à l'italienne, un mur gris, aucune cabine, tomettes au sol, une grande vasque, un sol beige et un plan de toilette beige.
Idées déco de salles de bain marrons avec un placard sans porte
3