Idées déco de salles de bain marrons avec un plafond en lambris de bois
Trier par :
Budget
Trier par:Populaires du jour
1 - 20 sur 141 photos
1 sur 3

Cette image montre une salle de bain design en bois vieilli de taille moyenne avec un placard en trompe-l'oeil, une baignoire en alcôve, un combiné douche/baignoire, WC séparés, un carrelage beige, des carreaux de porcelaine, un lavabo encastré, un plan de toilette en granite, une cabine de douche à porte coulissante, un plan de toilette noir, meuble simple vasque, meuble-lavabo sur pied, un plafond en lambris de bois et du papier peint.

VonTobelValpo designer Jim Bolka went above and beyond with this farmhouse bathroom remodel featuring Boral waterproof shiplap walls & ceilings, dual-vanities with Amerock vanity knobs & pulls, & Kohler drop-in sinks, mirror & wall mounted lights. The shower features Daltile pebbled floor, Grohe custom shower valves, a MGM glass shower door & Thermasol steam cam lights. The solid acrylic freestanding tub is by MTI & the wall-mounted toilet & bidet are by Toto. A Schluter heated floor system ensures the owner won’t get a chill in the winter. Want to replicate this look in your home? Contact us today to request a free design consultation!

Interior and Exterior Renovations to existing HGTV featured Tiny Home. We modified the exterior paint color theme and painted the interior of the tiny home to give it a fresh look. The interior of the tiny home has been decorated and furnished for use as an AirBnb space. Outdoor features a new custom built deck and hot tub space.
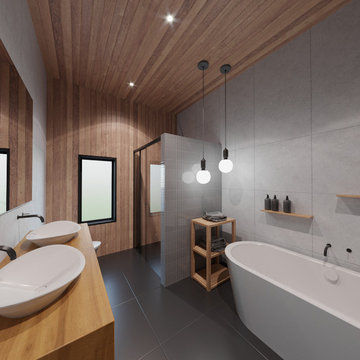
Cette photo montre une douche en alcôve principale tendance de taille moyenne avec placards, des portes de placard blanches, une baignoire indépendante, WC à poser, un carrelage multicolore, carrelage mural, tomettes au sol, un plan de toilette en bois, un sol gris, une cabine de douche à porte battante, meuble double vasque, meuble-lavabo sur pied et un plafond en lambris de bois.

Well, it's finally completed and the final photo shoot is done. ⠀
It's such an amazing feeling when our clients are ecstatic with the final outcome. What started out as an unfinished, rough-in only room has turned into an amazing "spa-throom" and boutique hotel ensuite bathroom.⠀
*⠀
We are over-the-moon proud to be able to give our clients a new space, for many generations to come. ⠀
*PS, the entire family will be at home for the weekend to enjoy it too...⠀

Inspiration pour une salle de bain principale traditionnelle en bois clair avec une baignoire indépendante, un carrelage gris, du carrelage en marbre, un mur gris, un sol en marbre, un sol blanc, un placard à porte plane, un lavabo encastré, une cabine de douche à porte battante, un plan de toilette gris, un banc de douche, meuble double vasque, meuble-lavabo sur pied et un plafond en lambris de bois.

Master Bathroom Remodel
Idée de décoration pour une salle de bain principale tradition de taille moyenne avec un placard à porte plane, des portes de placard blanches, une baignoire indépendante, un espace douche bain, WC à poser, un carrelage gris, des carreaux de béton, un mur gris, un sol en carrelage de céramique, un lavabo suspendu, un plan de toilette en granite, un sol multicolore, une cabine de douche à porte coulissante, un plan de toilette blanc, un banc de douche, meuble double vasque, meuble-lavabo sur pied, un plafond en lambris de bois et un mur en parement de brique.
Idée de décoration pour une salle de bain principale tradition de taille moyenne avec un placard à porte plane, des portes de placard blanches, une baignoire indépendante, un espace douche bain, WC à poser, un carrelage gris, des carreaux de béton, un mur gris, un sol en carrelage de céramique, un lavabo suspendu, un plan de toilette en granite, un sol multicolore, une cabine de douche à porte coulissante, un plan de toilette blanc, un banc de douche, meuble double vasque, meuble-lavabo sur pied, un plafond en lambris de bois et un mur en parement de brique.

VPC’s featured Custom Home Project of the Month for March is the spectacular Mountain Modern Lodge. With six bedrooms, six full baths, and two half baths, this custom built 11,200 square foot timber frame residence exemplifies breathtaking mountain luxury.
The home borrows inspiration from its surroundings with smooth, thoughtful exteriors that harmonize with nature and create the ultimate getaway. A deck constructed with Brazilian hardwood runs the entire length of the house. Other exterior design elements include both copper and Douglas Fir beams, stone, standing seam metal roofing, and custom wire hand railing.
Upon entry, visitors are introduced to an impressively sized great room ornamented with tall, shiplap ceilings and a patina copper cantilever fireplace. The open floor plan includes Kolbe windows that welcome the sweeping vistas of the Blue Ridge Mountains. The great room also includes access to the vast kitchen and dining area that features cabinets adorned with valances as well as double-swinging pantry doors. The kitchen countertops exhibit beautifully crafted granite with double waterfall edges and continuous grains.
VPC’s Modern Mountain Lodge is the very essence of sophistication and relaxation. Each step of this contemporary design was created in collaboration with the homeowners. VPC Builders could not be more pleased with the results of this custom-built residence.

Beautiful remodel of master bathroom. This reminds us of our mountain roots with warm earth colors and wood finishes.
Idée de décoration pour une grande douche en alcôve principale chalet en bois vieilli avec un placard avec porte à panneau encastré, une baignoire indépendante, un carrelage multicolore, un carrelage en pâte de verre, un mur beige, un sol en carrelage de porcelaine, une vasque, un plan de toilette en quartz modifié, WC à poser, un sol gris, meuble simple vasque, meuble-lavabo encastré et un plafond en lambris de bois.
Idée de décoration pour une grande douche en alcôve principale chalet en bois vieilli avec un placard avec porte à panneau encastré, une baignoire indépendante, un carrelage multicolore, un carrelage en pâte de verre, un mur beige, un sol en carrelage de porcelaine, une vasque, un plan de toilette en quartz modifié, WC à poser, un sol gris, meuble simple vasque, meuble-lavabo encastré et un plafond en lambris de bois.

Idées déco pour une salle de bain grise et noire scandinave de taille moyenne pour enfant avec un placard à porte plane, des portes de placard noires, une baignoire indépendante, une douche à l'italienne, un carrelage noir, des carreaux de céramique, un mur noir, un sol en carrelage de céramique, un plan vasque, un plan de toilette en surface solide, un sol gris, un plan de toilette blanc, meuble simple vasque, meuble-lavabo sur pied et un plafond en lambris de bois.

Primary bathroom
Inspiration pour une salle de bain principale vintage en bois brun avec une baignoire d'angle, un espace douche bain, un carrelage vert, des carreaux de céramique, un mur blanc, un lavabo intégré, un plan de toilette en quartz modifié, un sol blanc, une cabine de douche à porte battante, un plan de toilette blanc, une niche, meuble double vasque, meuble-lavabo encastré, un plafond en lambris de bois et un placard à porte plane.
Inspiration pour une salle de bain principale vintage en bois brun avec une baignoire d'angle, un espace douche bain, un carrelage vert, des carreaux de céramique, un mur blanc, un lavabo intégré, un plan de toilette en quartz modifié, un sol blanc, une cabine de douche à porte battante, un plan de toilette blanc, une niche, meuble double vasque, meuble-lavabo encastré, un plafond en lambris de bois et un placard à porte plane.

Idée de décoration pour une salle de bain principale champêtre avec des portes de placard blanches, une baignoire indépendante, une douche à l'italienne, un mur blanc, un lavabo encastré, un sol blanc, un plan de toilette blanc, un banc de douche, un plafond en lambris de bois, du lambris de bois, meuble double vasque et un placard à porte plane.
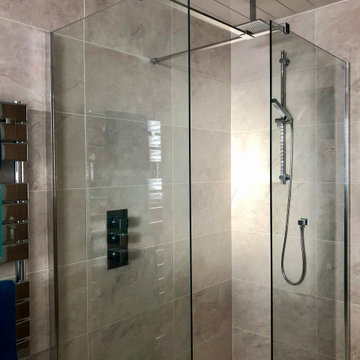
Main bathroom renovation with freestanding bath and walk in shower tray. We love the Porcelanosa feature tile & neutral colour palette!
Idées déco pour une grande salle de bain contemporaine pour enfant avec un placard à porte plane, des portes de placard blanches, une baignoire indépendante, une douche ouverte, WC suspendus, un carrelage gris, des carreaux de porcelaine, un mur gris, un sol en carrelage de porcelaine, un lavabo suspendu, un plan de toilette en carrelage, un sol gris, une cabine de douche à porte battante, un plan de toilette gris, meuble simple vasque, meuble-lavabo suspendu, des toilettes cachées et un plafond en lambris de bois.
Idées déco pour une grande salle de bain contemporaine pour enfant avec un placard à porte plane, des portes de placard blanches, une baignoire indépendante, une douche ouverte, WC suspendus, un carrelage gris, des carreaux de porcelaine, un mur gris, un sol en carrelage de porcelaine, un lavabo suspendu, un plan de toilette en carrelage, un sol gris, une cabine de douche à porte battante, un plan de toilette gris, meuble simple vasque, meuble-lavabo suspendu, des toilettes cachées et un plafond en lambris de bois.

Idée de décoration pour une salle d'eau chalet de taille moyenne avec un placard en trompe-l'oeil, des portes de placard marrons, une douche ouverte, WC à poser, un mur blanc, un sol en vinyl, une vasque, un plan de toilette en bois, un sol gris, un plan de toilette marron, meuble simple vasque, meuble-lavabo encastré, un plafond en lambris de bois et du lambris de bois.

Here is a bathroom with solid poplar floating shelves. Floor to ceiling shiplap. Live edge waterfall vanity.
Custom made mahogany mirror with barn door hardware.

Peter Giles Photography
Inspiration pour une petite salle de bain traditionnelle pour enfant avec un placard à porte shaker, des portes de placard noires, une baignoire en alcôve, un combiné douche/baignoire, WC à poser, un carrelage blanc, des carreaux de porcelaine, un mur blanc, un sol en galet, un lavabo encastré, un plan de toilette en marbre, un sol gris, une cabine de douche avec un rideau, meuble simple vasque, meuble-lavabo sur pied, un plafond en lambris de bois et un plan de toilette violet.
Inspiration pour une petite salle de bain traditionnelle pour enfant avec un placard à porte shaker, des portes de placard noires, une baignoire en alcôve, un combiné douche/baignoire, WC à poser, un carrelage blanc, des carreaux de porcelaine, un mur blanc, un sol en galet, un lavabo encastré, un plan de toilette en marbre, un sol gris, une cabine de douche avec un rideau, meuble simple vasque, meuble-lavabo sur pied, un plafond en lambris de bois et un plan de toilette violet.
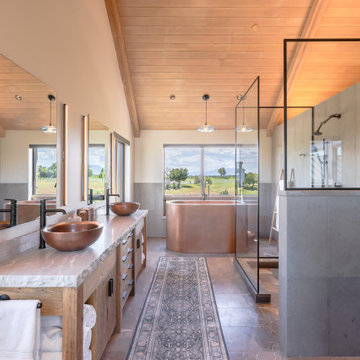
Primary Bathroom
Idées déco pour une grande salle de bain principale éclectique en bois clair et bois avec une baignoire indépendante, un mur beige, une vasque, un sol gris, aucune cabine, un plan de toilette gris, meuble double vasque, meuble-lavabo encastré et un plafond en lambris de bois.
Idées déco pour une grande salle de bain principale éclectique en bois clair et bois avec une baignoire indépendante, un mur beige, une vasque, un sol gris, aucune cabine, un plan de toilette gris, meuble double vasque, meuble-lavabo encastré et un plafond en lambris de bois.
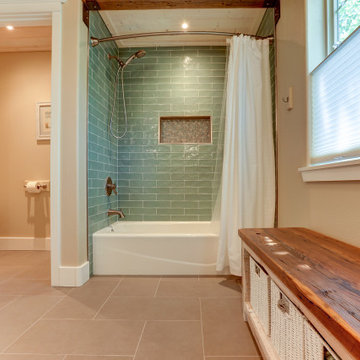
Aménagement d'une grande salle de bain craftsman en bois brun avec une baignoire en alcôve, un combiné douche/baignoire, WC à poser, un carrelage bleu, des carreaux de céramique, un mur beige, un sol en carrelage de céramique, un lavabo encastré, un sol beige, une cabine de douche avec un rideau, un plan de toilette blanc, un banc de douche, meuble double vasque, meuble-lavabo sur pied, un plafond en lambris de bois, du lambris de bois et un plan de toilette en granite.

To meet the client‘s brief and maintain the character of the house it was decided to retain the existing timber framed windows and VJ timber walling above tiles.
The client loves green and yellow, so a patterned floor tile including these colours was selected, with two complimentry subway tiles used for the walls up to the picture rail. The feature green tile used in the back of the shower. A playful bold vinyl wallpaper was installed in the bathroom and above the dado rail in the toilet. The corner back to wall bath, brushed gold tapware and accessories, wall hung custom vanity with Davinci Blanco stone bench top, teardrop clearstone basin, circular mirrored shaving cabinet and antique brass wall sconces finished off the look.
The picture rail in the high section was painted in white to match the wall tiles and the above VJ‘s were painted in Dulux Triamble to match the custom vanity 2 pak finish. This colour framed the small room and with the high ceilings softened the space and made it more intimate. The timber window architraves were retained, whereas the architraves around the entry door were painted white to match the wall tiles.
The adjacent toilet was changed to an in wall cistern and pan with tiles, wallpaper, accessories and wall sconces to match the bathroom
Overall, the design allowed open easy access, modernised the space and delivered the wow factor that the client was seeking.
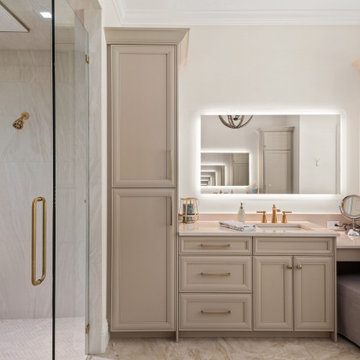
Idées déco pour une grande douche en alcôve principale classique avec un placard à porte shaker, des portes de placard beiges, une baignoire indépendante, WC à poser, un sol en travertin, un lavabo encastré, un plan de toilette en quartz, un sol beige, une cabine de douche à porte battante, un plan de toilette beige, un banc de douche, meuble double vasque, meuble-lavabo encastré et un plafond en lambris de bois.
Idées déco de salles de bain marrons avec un plafond en lambris de bois
1