Idées déco de salles de bain marrons avec un plan de toilette en carrelage
Trier par :
Budget
Trier par:Populaires du jour
241 - 260 sur 2 227 photos
1 sur 3
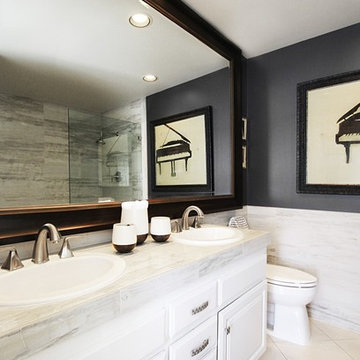
Sophisticated and modern bathroom with bold contrasting accent colors and high end finishes.
Cette photo montre une salle de bain moderne de taille moyenne avec des portes de placard blanches, une douche ouverte, WC à poser, un mur noir, un lavabo posé, un plan de toilette en carrelage, un sol blanc, un plan de toilette blanc, un sol en marbre, aucune cabine, meuble double vasque, un placard avec porte à panneau surélevé, un carrelage blanc, des toilettes cachées et meuble-lavabo encastré.
Cette photo montre une salle de bain moderne de taille moyenne avec des portes de placard blanches, une douche ouverte, WC à poser, un mur noir, un lavabo posé, un plan de toilette en carrelage, un sol blanc, un plan de toilette blanc, un sol en marbre, aucune cabine, meuble double vasque, un placard avec porte à panneau surélevé, un carrelage blanc, des toilettes cachées et meuble-lavabo encastré.
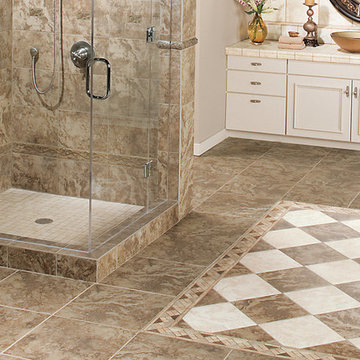
Aménagement d'une salle de bain principale classique de taille moyenne avec un placard avec porte à panneau encastré, des portes de placard beiges, une douche d'angle, un carrelage beige, des carreaux de porcelaine, un mur beige, une vasque, un plan de toilette en carrelage, un sol beige et une cabine de douche à porte battante.

This existing three storey Victorian Villa was completely redesigned, altering the layout on every floor and adding a new basement under the house to provide a fourth floor.
After under-pinning and constructing the new basement level, a new cinema room, wine room, and cloakroom was created, extending the existing staircase so that a central stairwell now extended over the four floors.
On the ground floor, we refurbished the existing parquet flooring and created a ‘Club Lounge’ in one of the front bay window rooms for our clients to entertain and use for evenings and parties, a new family living room linked to the large kitchen/dining area. The original cloakroom was directly off the large entrance hall under the stairs which the client disliked, so this was moved to the basement when the staircase was extended to provide the access to the new basement.
First floor was completely redesigned and changed, moving the master bedroom from one side of the house to the other, creating a new master suite with large bathroom and bay-windowed dressing room. A new lobby area was created which lead to the two children’s rooms with a feature light as this was a prominent view point from the large landing area on this floor, and finally a study room.
On the second floor the existing bedroom was remodelled and a new ensuite wet-room was created in an adjoining attic space once the structural alterations to forming a new floor and subsequent roof alterations were carried out.
A comprehensive FF&E package of loose furniture and custom designed built in furniture was installed, along with an AV system for the new cinema room and music integration for the Club Lounge and remaining floors also.
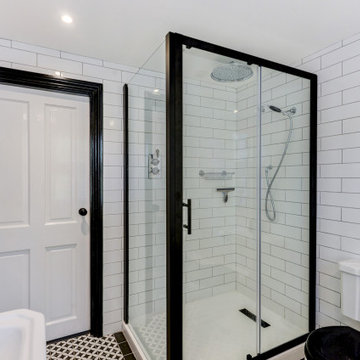
Victorian Style Bathroom in Horsham, West Sussex
In the peaceful village of Warnham, West Sussex, bathroom designer George Harvey has created a fantastic Victorian style bathroom space, playing homage to this characterful house.
Making the most of present-day, Victorian Style bathroom furnishings was the brief for this project, with this client opting to maintain the theme of the house throughout this bathroom space. The design of this project is minimal with white and black used throughout to build on this theme, with present day technologies and innovation used to give the client a well-functioning bathroom space.
To create this space designer George has used bathroom suppliers Burlington and Crosswater, with traditional options from each utilised to bring the classic black and white contrast desired by the client. In an additional modern twist, a HiB illuminating mirror has been included – incorporating a present-day innovation into this timeless bathroom space.
Bathroom Accessories
One of the key design elements of this project is the contrast between black and white and balancing this delicately throughout the bathroom space. With the client not opting for any bathroom furniture space, George has done well to incorporate traditional Victorian accessories across the room. Repositioned and refitted by our installation team, this client has re-used their own bath for this space as it not only suits this space to a tee but fits perfectly as a focal centrepiece to this bathroom.
A generously sized Crosswater Clear6 shower enclosure has been fitted in the corner of this bathroom, with a sliding door mechanism used for access and Crosswater’s Matt Black frame option utilised in a contemporary Victorian twist. Distinctive Burlington ceramics have been used in the form of pedestal sink and close coupled W/C, bringing a traditional element to these essential bathroom pieces.
Bathroom Features
Traditional Burlington Brassware features everywhere in this bathroom, either in the form of the Walnut finished Kensington range or Chrome and Black Trent brassware. Walnut pillar taps, bath filler and handset bring warmth to the space with Chrome and Black shower valve and handset contributing to the Victorian feel of this space. Above the basin area sits a modern HiB Solstice mirror with integrated demisting technology, ambient lighting and customisable illumination. This HiB mirror also nicely balances a modern inclusion with the traditional space through the selection of a Matt Black finish.
Along with the bathroom fitting, plumbing and electrics, our installation team also undertook a full tiling of this bathroom space. Gloss White wall tiles have been used as a base for Victorian features while the floor makes decorative use of Black and White Petal patterned tiling with an in keeping black border tile. As part of the installation our team have also concealed all pipework for a minimal feel.
Our Bathroom Design & Installation Service
With any bathroom redesign several trades are needed to ensure a great finish across every element of your space. Our installation team has undertaken a full bathroom fitting, electrics, plumbing and tiling work across this project with our project management team organising the entire works. Not only is this bathroom a great installation, designer George has created a fantastic space that is tailored and well-suited to this Victorian Warnham home.
If this project has inspired your next bathroom project, then speak to one of our experienced designers about it.
Call a showroom or use our online appointment form to book your free design & quote.
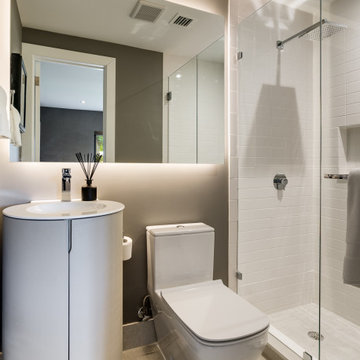
Modern bathroom with pedestal sink and backlit mirror, subway tile in shower
Exemple d'une douche en alcôve principale tendance de taille moyenne avec un placard avec porte à panneau surélevé, des portes de placard blanches, WC à poser, un carrelage blanc, un carrelage métro, un mur gris, un sol en carrelage de porcelaine, un lavabo de ferme, une cabine de douche à porte battante, un plan de toilette blanc, une niche, meuble simple vasque, meuble-lavabo sur pied, du papier peint, un sol beige et un plan de toilette en carrelage.
Exemple d'une douche en alcôve principale tendance de taille moyenne avec un placard avec porte à panneau surélevé, des portes de placard blanches, WC à poser, un carrelage blanc, un carrelage métro, un mur gris, un sol en carrelage de porcelaine, un lavabo de ferme, une cabine de douche à porte battante, un plan de toilette blanc, une niche, meuble simple vasque, meuble-lavabo sur pied, du papier peint, un sol beige et un plan de toilette en carrelage.
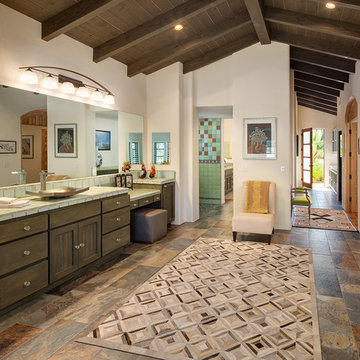
Master Bathroom
Idée de décoration pour une salle de bain sud-ouest américain en bois foncé avec des carreaux de céramique, un placard à porte shaker, une douche à l'italienne, un carrelage vert, un mur blanc, une vasque, un plan de toilette en carrelage, un sol multicolore, aucune cabine et un plan de toilette vert.
Idée de décoration pour une salle de bain sud-ouest américain en bois foncé avec des carreaux de céramique, un placard à porte shaker, une douche à l'italienne, un carrelage vert, un mur blanc, une vasque, un plan de toilette en carrelage, un sol multicolore, aucune cabine et un plan de toilette vert.

Paint by Sherwin Williams
Body Color : Coming Soon!
Trim Color : Coming Soon!
Entry Door Color by Northwood Cabinets
Door Stain : Coming Soon!
Flooring & Tile by Macadam Floor and Design
Master Bath Floor Tile by Surface Art Inc.
Tile Product : Horizon in Silver
Master Shower Wall Tile by Emser Tile
Master Shower Wall/Floor Product : Cassero in White
Master Bath Tile Countertops by Surface Art Inc.
Master Countertop Product : A La Mode in Buff
Foyer Tile by Emser Tile
Tile Product : Motion in Advance
Great Room Hardwood by Wanke Cascade
Hardwood Product : Terra Living Natural Durango
Kitchen Backsplash Tile by Florida Tile
Backsplash Tile Product : Streamline in Arctic
Slab Countertops by Cosmos Granite & Marble
Quartz, Granite & Marble provided by Wall to Wall Countertops
Countertop Product : True North Quartz in Blizzard
Great Room Fireplace by Heat & Glo
Fireplace Product : Primo 48”
Fireplace Surround by Emser Tile
Surround Product : Motion in Advance
Plumbing Fixtures by Kohler
Sink Fixtures by Decolav
Custom Storage by Northwood Cabinets
Handlesets and Door Hardware by Kwikset
Lighting by Globe/Destination Lighting
Windows by Milgard Window + Door
Window Product : Style Line Series
Supplied by TroyCo
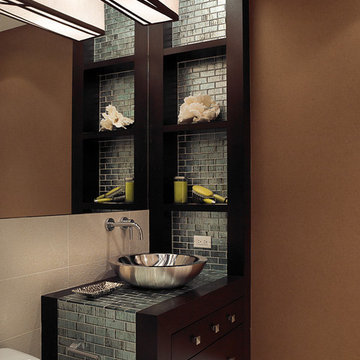
Idée de décoration pour une salle d'eau tradition de taille moyenne avec un placard à porte plane, des portes de placard noires, une baignoire d'angle, une douche ouverte, WC à poser, un carrelage multicolore, mosaïque, un mur beige, un sol en carrelage de céramique, un lavabo de ferme, un plan de toilette en carrelage, un sol blanc et aucune cabine.

Exemple d'une petite salle d'eau moderne avec une douche ouverte, un carrelage marron, un sol en carrelage de céramique, un lavabo encastré, un plan de toilette en carrelage, un placard sans porte, des portes de placard marrons, WC à poser, des carreaux de céramique, un mur marron, un plan de toilette marron, un sol marron et aucune cabine.
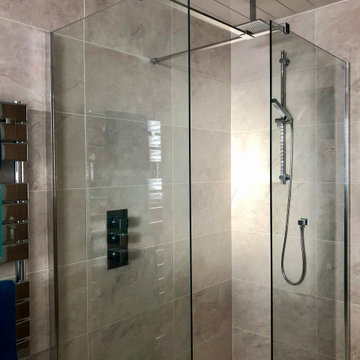
Main bathroom renovation with freestanding bath and walk in shower tray. We love the Porcelanosa feature tile & neutral colour palette!
Idées déco pour une grande salle de bain contemporaine pour enfant avec un placard à porte plane, des portes de placard blanches, une baignoire indépendante, une douche ouverte, WC suspendus, un carrelage gris, des carreaux de porcelaine, un mur gris, un sol en carrelage de porcelaine, un lavabo suspendu, un plan de toilette en carrelage, un sol gris, une cabine de douche à porte battante, un plan de toilette gris, meuble simple vasque, meuble-lavabo suspendu, des toilettes cachées et un plafond en lambris de bois.
Idées déco pour une grande salle de bain contemporaine pour enfant avec un placard à porte plane, des portes de placard blanches, une baignoire indépendante, une douche ouverte, WC suspendus, un carrelage gris, des carreaux de porcelaine, un mur gris, un sol en carrelage de porcelaine, un lavabo suspendu, un plan de toilette en carrelage, un sol gris, une cabine de douche à porte battante, un plan de toilette gris, meuble simple vasque, meuble-lavabo suspendu, des toilettes cachées et un plafond en lambris de bois.

Cette image montre une salle d'eau design de taille moyenne avec une douche d'angle, WC suspendus, une vasque, des toilettes cachées, un carrelage beige, des carreaux de porcelaine, un mur beige, un sol en carrelage de porcelaine, un plan de toilette en carrelage, un sol marron, une cabine de douche à porte battante, un plan de toilette beige, meuble simple vasque et un plafond décaissé.
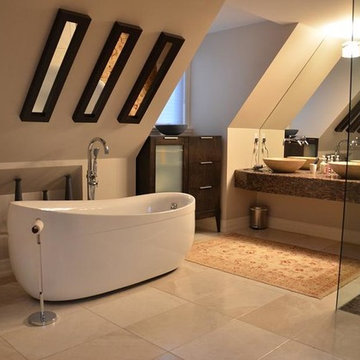
The project was designed from inception with the intention to capture the heritage character of the area , yet offering a warm and comfortable contemporary design.
The use of traditional materials and new design elements were chosen in order to achieve a balanced and inviting space.
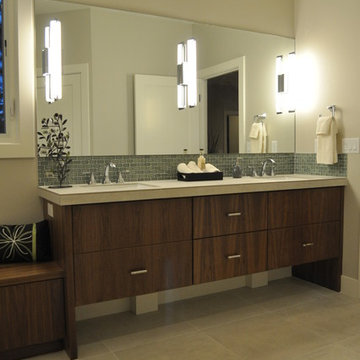
Choice One Builders
Cette image montre une salle de bain design en bois brun avec un lavabo encastré, un placard à porte plane, un plan de toilette en carrelage, un carrelage beige et des carreaux de porcelaine.
Cette image montre une salle de bain design en bois brun avec un lavabo encastré, un placard à porte plane, un plan de toilette en carrelage, un carrelage beige et des carreaux de porcelaine.
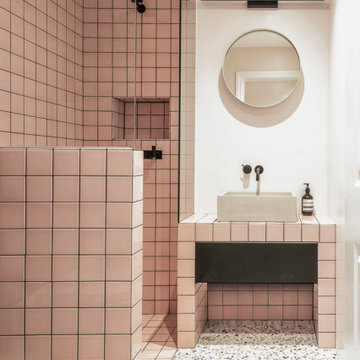
Lower Ground Floor Bathroom, withi minimalist pink and black interior
Réalisation d'une petite salle d'eau nordique avec un placard à porte plane, des portes de placard noires, un carrelage rose, un plan de toilette en carrelage et un plan de toilette rose.
Réalisation d'une petite salle d'eau nordique avec un placard à porte plane, des portes de placard noires, un carrelage rose, un plan de toilette en carrelage et un plan de toilette rose.
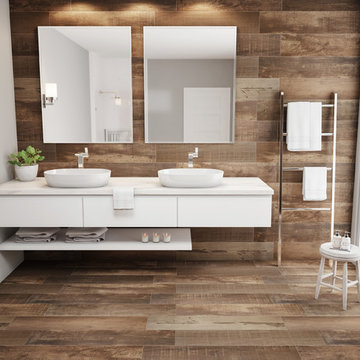
Forest Ibirapuera Mix - The Forest collection evokes the warmth of wood and comes in eight species to create a look that is both rustic and contemporary. The effect is particularly striking when the glazed porcelain is integrated into a natural interior.
Forest 08x40 planks & mosaics come in 8 species: Ibirapuera Mix, Californian Wood, Canela Dourada, Canela Greige, Sequoia Mix, Jacaranda Patina, Araucaria Gris, Araucaria Clara
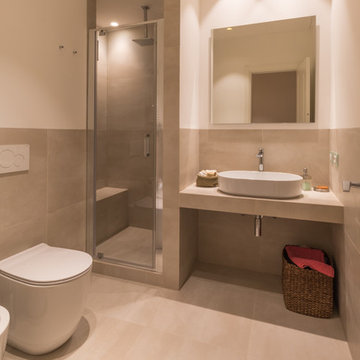
Vista del secondo bagno realizzato anch'esso con elementi in muratura e doccia in nicchia con panca
Aménagement d'une petite salle de bain contemporaine pour enfant avec une douche à l'italienne, WC séparés, un carrelage beige, des carreaux de porcelaine, un mur blanc, un sol en carrelage de porcelaine, une vasque, un plan de toilette en carrelage, un sol beige et une cabine de douche à porte battante.
Aménagement d'une petite salle de bain contemporaine pour enfant avec une douche à l'italienne, WC séparés, un carrelage beige, des carreaux de porcelaine, un mur blanc, un sol en carrelage de porcelaine, une vasque, un plan de toilette en carrelage, un sol beige et une cabine de douche à porte battante.
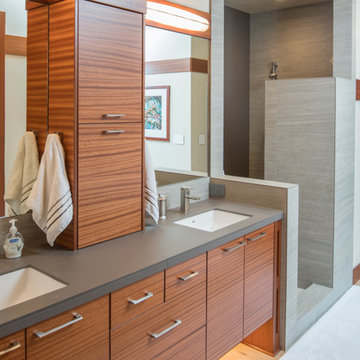
The master bath as with the balance of the home features the same wide board wood flooring. Heat was added to the floors of the shower to maintain a constant, comfortable temperature.
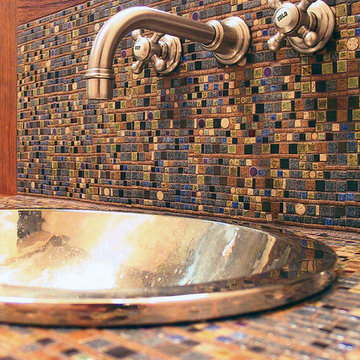
Klimt-inspired custom made tiles create a dramatic background for this art collector's bath. Offset by warm brown built-in cabinetry, limestone, and silver plated fittings, the patterned tiles are striking.
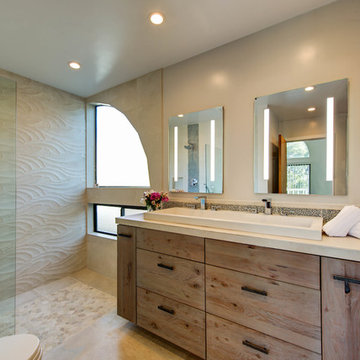
This homeowner’s main inspiration was to bring the beach feel, inside. Stone was added in the showers, and a weathered wood finish was selected for most of the cabinets. In addition, most of the bathtubs were replaced with curbless showers for ease and openness. The designer went with a Native Trails trough-sink to complete the minimalistic, surf atmosphere.
Treve Johnson Photography
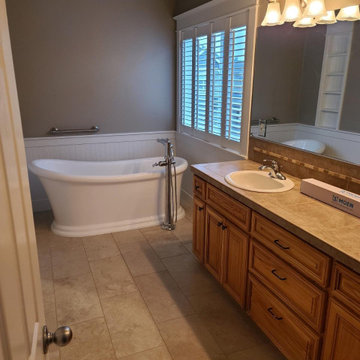
Exemple d'une salle de bain principale nature en bois brun de taille moyenne avec une baignoire indépendante, un sol en carrelage de porcelaine, un plan de toilette en carrelage, un sol beige, des toilettes cachées, meuble double vasque, meuble-lavabo encastré et boiseries.
Idées déco de salles de bain marrons avec un plan de toilette en carrelage
13