Idées déco de salles de bain marrons avec un sol en ardoise
Trier par :
Budget
Trier par:Populaires du jour
1 - 20 sur 2 354 photos
1 sur 3

Blackstock Photography
Aménagement d'une douche en alcôve principale moderne en bois brun avec un placard à porte plane, un carrelage blanc, des carreaux de céramique, un mur blanc, un sol en ardoise, un lavabo encastré, un plan de toilette en marbre, un sol gris et une cabine de douche à porte battante.
Aménagement d'une douche en alcôve principale moderne en bois brun avec un placard à porte plane, un carrelage blanc, des carreaux de céramique, un mur blanc, un sol en ardoise, un lavabo encastré, un plan de toilette en marbre, un sol gris et une cabine de douche à porte battante.

Building Design, Plans, and Interior Finishes by: Fluidesign Studio I Builder: Structural Dimensions Inc. I Photographer: Seth Benn Photography
Réalisation d'une salle de bain tradition de taille moyenne avec des portes de placards vertess, une baignoire en alcôve, un combiné douche/baignoire, WC séparés, un carrelage blanc, un carrelage métro, un mur beige, un sol en ardoise, un lavabo encastré, un plan de toilette en marbre et un placard avec porte à panneau surélevé.
Réalisation d'une salle de bain tradition de taille moyenne avec des portes de placards vertess, une baignoire en alcôve, un combiné douche/baignoire, WC séparés, un carrelage blanc, un carrelage métro, un mur beige, un sol en ardoise, un lavabo encastré, un plan de toilette en marbre et un placard avec porte à panneau surélevé.

This 3200 square foot home features a maintenance free exterior of LP Smartside, corrugated aluminum roofing, and native prairie landscaping. The design of the structure is intended to mimic the architectural lines of classic farm buildings. The outdoor living areas are as important to this home as the interior spaces; covered and exposed porches, field stone patios and an enclosed screen porch all offer expansive views of the surrounding meadow and tree line.
The home’s interior combines rustic timbers and soaring spaces which would have traditionally been reserved for the barn and outbuildings, with classic finishes customarily found in the family homestead. Walls of windows and cathedral ceilings invite the outdoors in. Locally sourced reclaimed posts and beams, wide plank white oak flooring and a Door County fieldstone fireplace juxtapose with classic white cabinetry and millwork, tongue and groove wainscoting and a color palate of softened paint hues, tiles and fabrics to create a completely unique Door County homestead.
Mitch Wise Design, Inc.
Richard Steinberger Photography

The Tranquility Residence is a mid-century modern home perched amongst the trees in the hills of Suffern, New York. After the homeowners purchased the home in the Spring of 2021, they engaged TEROTTI to reimagine the primary and tertiary bathrooms. The peaceful and subtle material textures of the primary bathroom are rich with depth and balance, providing a calming and tranquil space for daily routines. The terra cotta floor tile in the tertiary bathroom is a nod to the history of the home while the shower walls provide a refined yet playful texture to the room.

Exemple d'une grande salle de bain principale et grise et blanche nature avec un placard à porte shaker, des portes de placards vertess, une baignoire sur pieds, un espace douche bain, un carrelage blanc, un carrelage métro, un mur gris, un sol en ardoise, un lavabo encastré, un plan de toilette en marbre, un sol gris, une cabine de douche à porte battante, un plan de toilette gris, meuble double vasque, meuble-lavabo encastré, boiseries et un plafond décaissé.

Idées déco pour une salle de bain principale contemporaine en bois clair de taille moyenne avec un placard à porte plane, une baignoire posée, un carrelage vert, des carreaux de céramique, un sol en ardoise, un lavabo intégré, un plan de toilette en surface solide, aucune cabine, un plan de toilette blanc, meuble double vasque, meuble-lavabo suspendu, poutres apparentes, un plafond voûté et un sol noir.

Bathroom with white vanity and pink/shiplap walls.
Photographer: Rob Karosis
Cette image montre une grande salle de bain grise et rose rustique avec un placard à porte plane, des portes de placard blanches, une baignoire indépendante, WC séparés, un carrelage métro, un sol en ardoise, un lavabo encastré, un sol gris, un plan de toilette noir, une douche d'angle, un carrelage blanc, un mur rose et une cabine de douche à porte battante.
Cette image montre une grande salle de bain grise et rose rustique avec un placard à porte plane, des portes de placard blanches, une baignoire indépendante, WC séparés, un carrelage métro, un sol en ardoise, un lavabo encastré, un sol gris, un plan de toilette noir, une douche d'angle, un carrelage blanc, un mur rose et une cabine de douche à porte battante.
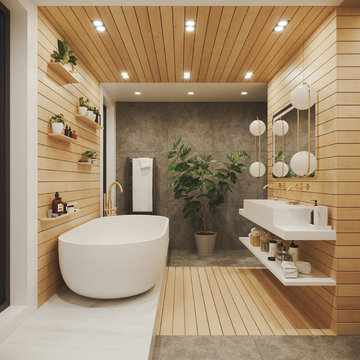
Inspiration pour une grande salle de bain minimaliste pour enfant avec une baignoire indépendante, un espace douche bain, WC suspendus, un carrelage gris, du carrelage en ardoise, un mur blanc, un sol en ardoise, une grande vasque, un plan de toilette en quartz modifié, un sol gris, aucune cabine et un plan de toilette blanc.
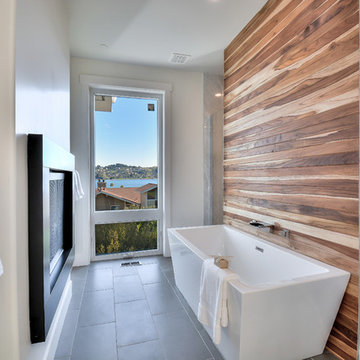
Inspiration pour une salle de bain principale minimaliste de taille moyenne avec une baignoire indépendante, une douche d'angle, un carrelage gris, du carrelage en marbre, un mur blanc, un sol en ardoise, un sol gris et une cabine de douche à porte battante.
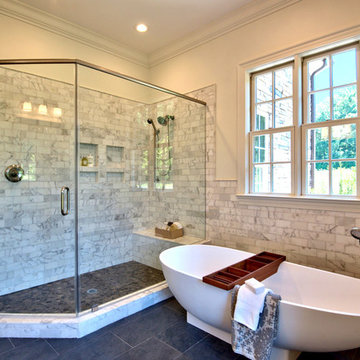
A fun project, nBaxter Design selected all interior and exterior finishes for this 2017 Parade of Homes for Durham-Orange County, including the stone work, slate, 100+ year old wood flooring, hand scraped beams, and other features.
Staging by others
Staging by others

When demoing this space the shower needed to be turned...the stairwell tread from the downstairs was framed higher than expected. It is now hidden from view under the bench. Needing it to move furthur into the expansive shower than truly needed, we created a ledge and capped it for product/backrest. We also utilized the area behind the bench for open cubbies for towels.
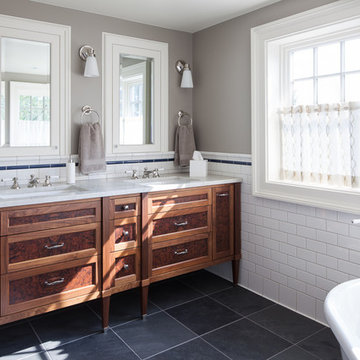
Deering Design Studio, Inc.
Cette image montre une salle de bain en bois foncé avec une baignoire indépendante, un carrelage blanc, un carrelage métro, un mur gris, un lavabo encastré, un sol noir, une douche à l'italienne, un sol en ardoise, une cabine de douche à porte battante et un placard avec porte à panneau encastré.
Cette image montre une salle de bain en bois foncé avec une baignoire indépendante, un carrelage blanc, un carrelage métro, un mur gris, un lavabo encastré, un sol noir, une douche à l'italienne, un sol en ardoise, une cabine de douche à porte battante et un placard avec porte à panneau encastré.
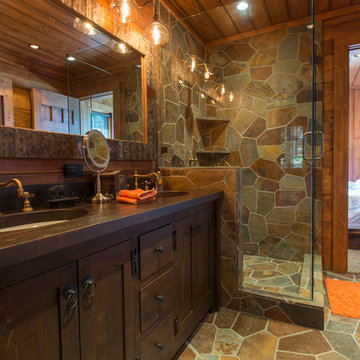
Cette photo montre une douche en alcôve montagne en bois foncé avec un placard à porte shaker, un sol en ardoise, un lavabo encastré et une cabine de douche à porte battante.

Idée de décoration pour une grande salle de bain tradition en bois foncé avec un placard à porte shaker, WC à poser, un carrelage multicolore, du carrelage en ardoise, un mur beige, un sol en ardoise, un lavabo encastré et un plan de toilette en granite.
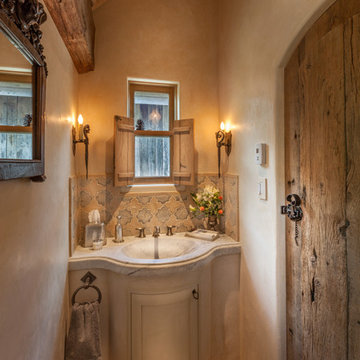
Photo by Lair
Idées déco pour une petite salle de bain classique avec des portes de placard beiges, un plan de toilette en marbre, un mur beige, un lavabo intégré, un placard avec porte à panneau surélevé, un carrelage beige et un sol en ardoise.
Idées déco pour une petite salle de bain classique avec des portes de placard beiges, un plan de toilette en marbre, un mur beige, un lavabo intégré, un placard avec porte à panneau surélevé, un carrelage beige et un sol en ardoise.
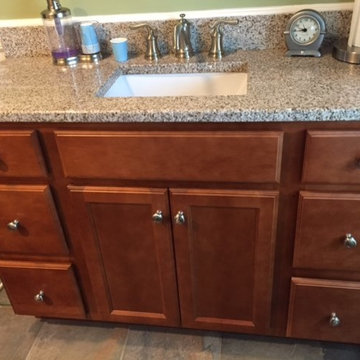
Cette photo montre une salle de bain chic en bois foncé de taille moyenne avec WC séparés, un carrelage beige, un lavabo encastré, un plan de toilette en granite, un mur vert, un sol en ardoise, un placard avec porte à panneau encastré et des carreaux de céramique.

Located in Whitefish, Montana near one of our nation’s most beautiful national parks, Glacier National Park, Great Northern Lodge was designed and constructed with a grandeur and timelessness that is rarely found in much of today’s fast paced construction practices. Influenced by the solid stacked masonry constructed for Sperry Chalet in Glacier National Park, Great Northern Lodge uniquely exemplifies Parkitecture style masonry. The owner had made a commitment to quality at the onset of the project and was adamant about designating stone as the most dominant material. The criteria for the stone selection was to be an indigenous stone that replicated the unique, maroon colored Sperry Chalet stone accompanied by a masculine scale. Great Northern Lodge incorporates centuries of gained knowledge on masonry construction with modern design and construction capabilities and will stand as one of northern Montana’s most distinguished structures for centuries to come.
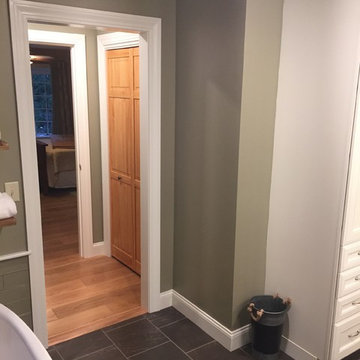
George
Idées déco pour une grande douche en alcôve principale classique avec un placard avec porte à panneau encastré, des portes de placard blanches, un mur gris, un sol en ardoise, une vasque, un sol gris et une cabine de douche à porte coulissante.
Idées déco pour une grande douche en alcôve principale classique avec un placard avec porte à panneau encastré, des portes de placard blanches, un mur gris, un sol en ardoise, une vasque, un sol gris et une cabine de douche à porte coulissante.
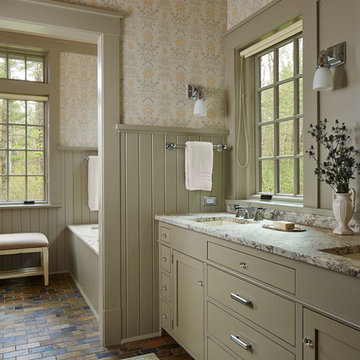
Architecture & Interior Design: David Heide Design Studio Photo: Susan Gilmore Photography
Aménagement d'une salle de bain principale campagne avec une baignoire encastrée, un sol en ardoise, un lavabo encastré, un placard à porte plane, des portes de placards vertess et un mur multicolore.
Aménagement d'une salle de bain principale campagne avec une baignoire encastrée, un sol en ardoise, un lavabo encastré, un placard à porte plane, des portes de placards vertess et un mur multicolore.
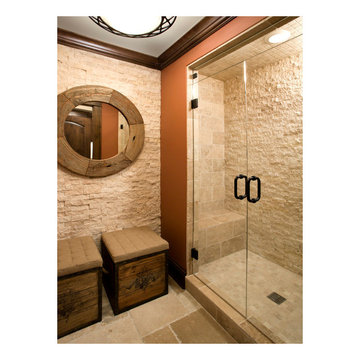
Ledger Stone: Split Face Ivory
Inspiration pour une douche en alcôve principale chalet de taille moyenne avec un carrelage beige, des carreaux de céramique, un mur beige, un sol en ardoise, un sol marron et une cabine de douche à porte battante.
Inspiration pour une douche en alcôve principale chalet de taille moyenne avec un carrelage beige, des carreaux de céramique, un mur beige, un sol en ardoise, un sol marron et une cabine de douche à porte battante.
Idées déco de salles de bain marrons avec un sol en ardoise
1