Idées déco de salles de bain marrons en bois brun
Trier par :
Budget
Trier par:Populaires du jour
101 - 120 sur 28 534 photos
1 sur 3

Jim Bartsch Photography
Réalisation d'une salle de bain principale asiatique en bois brun de taille moyenne avec un lavabo posé, un plan de toilette en granite, une baignoire indépendante, WC séparés, un carrelage de pierre, un mur multicolore, un sol en ardoise, un carrelage marron, un carrelage gris et un placard à porte shaker.
Réalisation d'une salle de bain principale asiatique en bois brun de taille moyenne avec un lavabo posé, un plan de toilette en granite, une baignoire indépendante, WC séparés, un carrelage de pierre, un mur multicolore, un sol en ardoise, un carrelage marron, un carrelage gris et un placard à porte shaker.
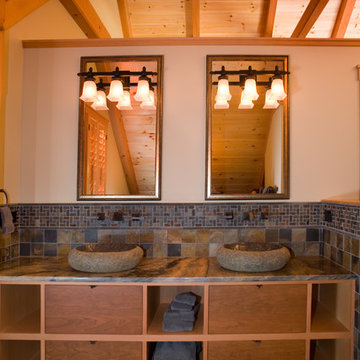
John Herr
Idées déco pour une grande douche en alcôve principale montagne en bois brun avec un placard à porte plane, une baignoire encastrée, un carrelage gris, un mur blanc, un sol en ardoise, une vasque et du carrelage en ardoise.
Idées déco pour une grande douche en alcôve principale montagne en bois brun avec un placard à porte plane, une baignoire encastrée, un carrelage gris, un mur blanc, un sol en ardoise, une vasque et du carrelage en ardoise.
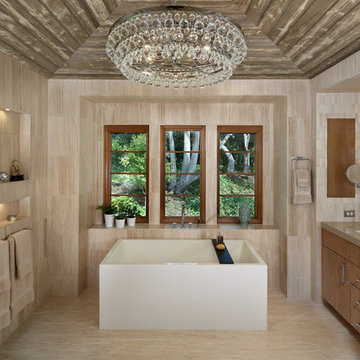
Bernard Andre Photography
Idées déco pour une grande salle de bain principale contemporaine en bois brun avec un lavabo encastré, un placard à porte plane, un carrelage beige, une baignoire indépendante, des carreaux de porcelaine, un mur beige, un sol en carrelage de porcelaine, un plan de toilette en quartz modifié et un sol beige.
Idées déco pour une grande salle de bain principale contemporaine en bois brun avec un lavabo encastré, un placard à porte plane, un carrelage beige, une baignoire indépendante, des carreaux de porcelaine, un mur beige, un sol en carrelage de porcelaine, un plan de toilette en quartz modifié et un sol beige.
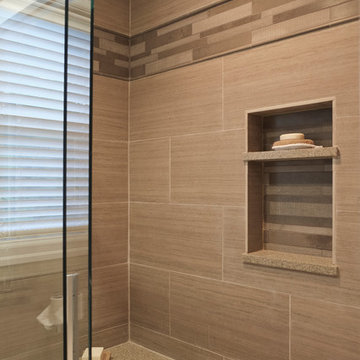
A contemporary spa space offers all the options you need take on the day. Your first step inside is on a heated floor that is programmable so it's always warm. The cabinets have personal touches that suit a busy persons lifestyle. such as a handy pull-out hamper in the vanity. The adjacent cabinets include both open shelves and closed storage along with a comfortable bench that floats in the air. The shower was appointed with uniquely textured tile and has easy access with barn style glass doors and a curb-less threshold.
Photo: DeMane Design
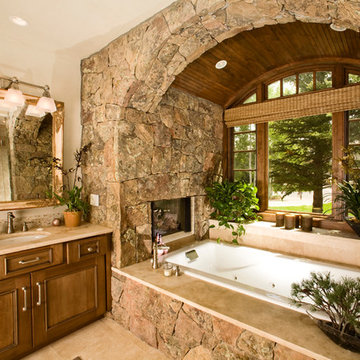
Cette photo montre une salle de bain chic en bois brun avec un lavabo encastré, un placard avec porte à panneau encastré, une baignoire posée, un carrelage de pierre et un mur en pierre.

Denash Photography, Designed by Wendy Kuhn
This bathroom with the toilet room nook and exotic wallpaper has a custom wooden vanity with built in mirrors, lighting, and undermount sink bowls. Plenty of storage space for linens. Wainscot wall panels and large tile floor.

Guest bathroom with walk-in shower and bathtub combination. Exterior opening has privacy glass allowing a view of the garden when desired.
Hal Lum
Cette photo montre une salle de bain principale tendance en bois brun de taille moyenne avec une vasque, un plan de toilette en stéatite, un placard à porte plane, une baignoire encastrée, un espace douche bain, un carrelage beige, un mur blanc, un sol en travertin, du carrelage en travertin et une fenêtre.
Cette photo montre une salle de bain principale tendance en bois brun de taille moyenne avec une vasque, un plan de toilette en stéatite, un placard à porte plane, une baignoire encastrée, un espace douche bain, un carrelage beige, un mur blanc, un sol en travertin, du carrelage en travertin et une fenêtre.
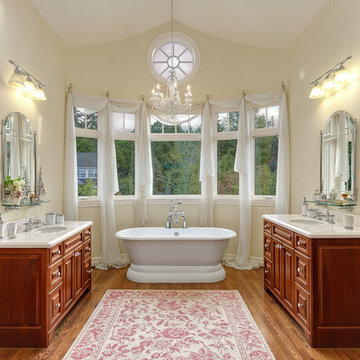
Photo by Landon Acohido, www.acophoto.com
Inspiration pour une grande salle de bain principale marine en bois brun avec une baignoire indépendante, un placard avec porte à panneau surélevé, un plan de toilette en quartz, un mur jaune et un sol en bois brun.
Inspiration pour une grande salle de bain principale marine en bois brun avec une baignoire indépendante, un placard avec porte à panneau surélevé, un plan de toilette en quartz, un mur jaune et un sol en bois brun.
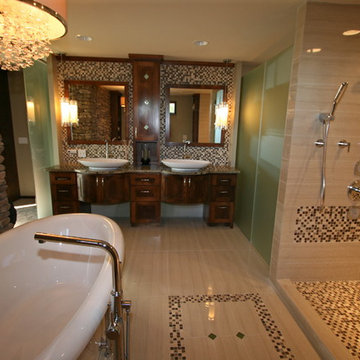
This bathroom features a freestanding tub and rocked linear burner double-sided gas fireplace. The shower is 8x32 and 16x32 porcelain tile with glass and stone mosaic accents. The plumbing includes a rain head, body sprays, shower head, and handheld shower. The custom cabinetry is rounded to mimic the oval vessel sinks and features a tower with glass tiles inset.
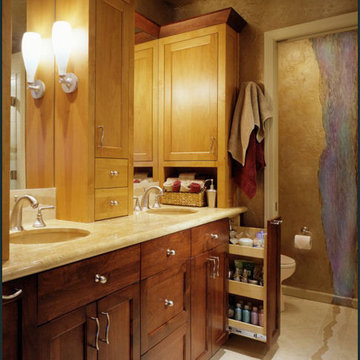
The homeowners requested more and better storage for their remodeled bathroom, and they got it! Two pull-out base pantries and three wall cabinets make all of their personal-care products accessible. The original shower was transformed into a linen closet, and a custom storage cabinet was added above the toilet, for backup tissue and miscellaneous storage. The wall finish is a metallic bronze with a custom stylized waterfall mural.

This stunning master shower was designed to compliment the tropical garden showers. We used a soft green tile in a bamboo pattern on the shower walls. A shower niche was built into the wall for holding soaps and shower accessories, and was lined with a complimenting bamboo 3D tile in a natural cream stone. The quartz shower bench material matches the vanity tops. The shower pan is sliced pebble tile and compliments the cream porcelain tile used through out the bathroom. The doors and trim is Sapele as are the custom vanity cabinets.

Adding oak timber veneer cabinetry against a neutral palette made the bathroom very inviting and day spa esk especially with the warm feature light under the shower bench seat.
The triple mirrored cabinet provides an abundance of eye level storage.

Inspiration pour une grande douche en alcôve principale traditionnelle en bois brun avec un placard à porte shaker, une baignoire indépendante, WC à poser, un carrelage gris, des carreaux de céramique, un mur blanc, sol en béton ciré, un lavabo encastré, un plan de toilette en granite, un sol multicolore, aucune cabine, un plan de toilette noir, un banc de douche, meuble double vasque et meuble-lavabo encastré.

Inspiration pour une grande salle de bain principale design en bois brun avec un placard à porte plane, une douche double, WC à poser, un carrelage gris, un mur gris, une vasque, un sol gris, une cabine de douche à porte battante, un plan de toilette noir, sol en béton ciré et un plan de toilette en béton.
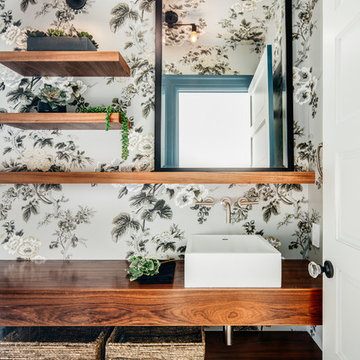
Photo by Christopher Stark.
Exemple d'une petite salle de bain scandinave en bois brun avec un placard sans porte, un mur multicolore, une vasque, un plan de toilette en bois et un sol multicolore.
Exemple d'une petite salle de bain scandinave en bois brun avec un placard sans porte, un mur multicolore, une vasque, un plan de toilette en bois et un sol multicolore.

The Kipling house is a new addition to the Montrose neighborhood. Designed for a family of five, it allows for generous open family zones oriented to large glass walls facing the street and courtyard pool. The courtyard also creates a buffer between the master suite and the children's play and bedroom zones. The master suite echoes the first floor connection to the exterior, with large glass walls facing balconies to the courtyard and street. Fixed wood screens provide privacy on the first floor while a large sliding second floor panel allows the street balcony to exchange privacy control with the study. Material changes on the exterior articulate the zones of the house and negotiate structural loads.
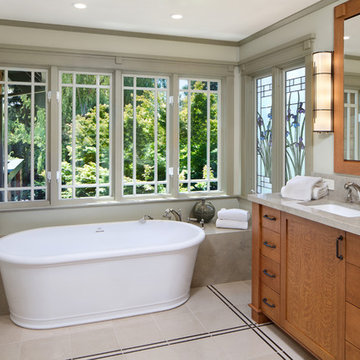
Idée de décoration pour une grande salle de bain principale craftsman en bois brun avec un placard à porte shaker, une baignoire indépendante, un lavabo encastré, un mur gris, un sol en carrelage de porcelaine et un sol beige.

Idées déco pour une salle de bain principale campagne en bois brun de taille moyenne avec un plan de toilette en bois, une baignoire indépendante, un mur blanc, parquet foncé, une vasque, un plan de toilette marron et un placard à porte plane.

Soak your senses in a tranquil spa environment with sophisticated bathroom furniture from Dura Supreme. Coordinate an entire collection of bath cabinetry and furniture and customize it for your particular needs to create an environment that always looks put together and beautifully styled. Any combination of Dura Supreme’s many cabinet door styles, wood species, and finishes can be selected to create a one-of a-kind bath furniture collection.
A double sink vanity creates personal space for two, while drawer stacks create convenient storage to keep your bath uncluttered and organized. This soothing at-home retreat features Dura Supreme’s “Style One” furniture series. Style One offers 15 different configurations (for single sink vanities, double sink vanities, or offset sinks) and multiple decorative toe options to create a personal environment that reflects your individual style. On this example, a matching decorative toe element coordinates the vanity and linen cabinets.
The bathroom has evolved from its purist utilitarian roots to a more intimate and reflective sanctuary in which to relax and reconnect. A refreshing spa-like environment offers a brisk welcome at the dawning of a new day or a soothing interlude as your day concludes.
Our busy and hectic lifestyles leave us yearning for a private place where we can truly relax and indulge. With amenities that pamper the senses and design elements inspired by luxury spas, bathroom environments are being transformed from the mundane and utilitarian to the extravagant and luxurious.
Bath cabinetry from Dura Supreme offers myriad design directions to create the personal harmony and beauty that are a hallmark of the bath sanctuary. Immerse yourself in our expansive palette of finishes and wood species to discover the look that calms your senses and soothes your soul. Your Dura Supreme designer will guide you through the selections and transform your bath into a beautiful retreat.
Request a FREE Dura Supreme Brochure Packet:
http://www.durasupreme.com/request-brochure
Find a Dura Supreme Showroom near you today:
http://www.durasupreme.com/dealer-locator

Cal Mitchner Photography
Cette image montre une salle de bain rustique en bois brun avec un lavabo encastré, un mur vert, un sol en bois brun, WC séparés et un placard à porte plane.
Cette image montre une salle de bain rustique en bois brun avec un lavabo encastré, un mur vert, un sol en bois brun, WC séparés et un placard à porte plane.
Idées déco de salles de bain marrons en bois brun
6