Idées déco de salles de bain marrons en bois vieilli
Trier par :
Budget
Trier par:Populaires du jour
61 - 80 sur 2 755 photos
1 sur 3
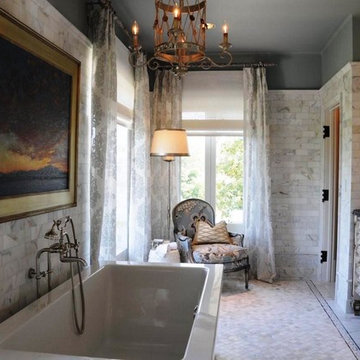
Idée de décoration pour une salle de bain tradition en bois vieilli avec un lavabo encastré, un carrelage gris et un placard avec porte à panneau surélevé.
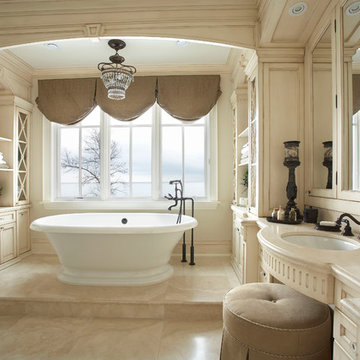
Master ensuite with step up tub area flanked with built in cabinetry.
Réalisation d'une grande salle de bain principale tradition en bois vieilli avec un placard avec porte à panneau encastré, une baignoire indépendante, un carrelage beige et un lavabo encastré.
Réalisation d'une grande salle de bain principale tradition en bois vieilli avec un placard avec porte à panneau encastré, une baignoire indépendante, un carrelage beige et un lavabo encastré.
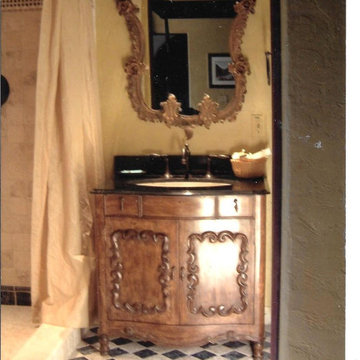
Cette image montre une salle d'eau en bois vieilli de taille moyenne avec un carrelage beige, du carrelage en marbre, un plan de toilette en marbre, un plan de toilette noir, meuble simple vasque et meuble-lavabo sur pied.

The spa like bathroom is a calming retreat after a day at the lake.
Idées déco pour une petite salle d'eau classique en bois vieilli avec un carrelage métro, une cabine de douche à porte battante, un placard à porte shaker, WC à poser, un mur blanc, parquet clair, un lavabo encastré, un sol marron, un carrelage beige, un plan de toilette blanc, un plan de toilette en quartz modifié, une niche et meuble simple vasque.
Idées déco pour une petite salle d'eau classique en bois vieilli avec un carrelage métro, une cabine de douche à porte battante, un placard à porte shaker, WC à poser, un mur blanc, parquet clair, un lavabo encastré, un sol marron, un carrelage beige, un plan de toilette blanc, un plan de toilette en quartz modifié, une niche et meuble simple vasque.
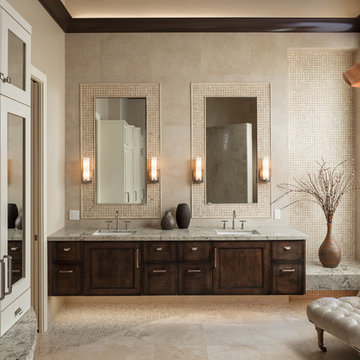
Designed by Steve Price, Photography by Dan Ryan
Idée de décoration pour une grande salle de bain principale méditerranéenne en bois vieilli avec un placard à porte shaker, un plan de toilette en granite, un mur beige et un lavabo encastré.
Idée de décoration pour une grande salle de bain principale méditerranéenne en bois vieilli avec un placard à porte shaker, un plan de toilette en granite, un mur beige et un lavabo encastré.

When you have a bathroom with plenty of sunlight, it's only fitting to utilize it for the most beauty possible! This bathroom upgrade features a stand-alone soaker tub, a custom ceramic tile shower with dual shower heads, and a double sink vanity.
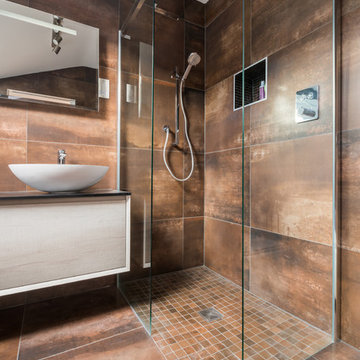
Cette image montre une salle de bain principale design en bois vieilli avec un placard à porte plane, une douche d'angle, une vasque, aucune cabine, un carrelage marron, un mur marron et un sol marron.

Vanity, Top & Sink: Restoration Hardware Reclaimed Russian Oak Vanity Piece, Corner Backsplash/Mirror: Antique Mirror Glass Tile, Floor: 2" Hexagon in matte white, Wall color: Sherwin Williams SW7016 Mindful Gray, Pendants: Restoration Hardware, Alyssa Lee Photography
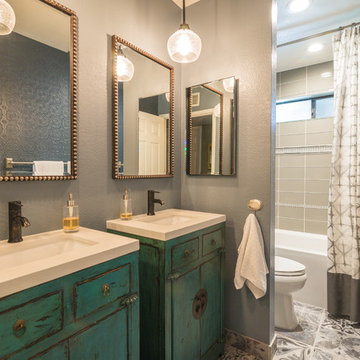
Inspiration pour une salle de bain principale traditionnelle en bois vieilli avec une vasque, une baignoire en alcôve, un combiné douche/baignoire, un carrelage beige, un mur gris et un placard à porte plane.
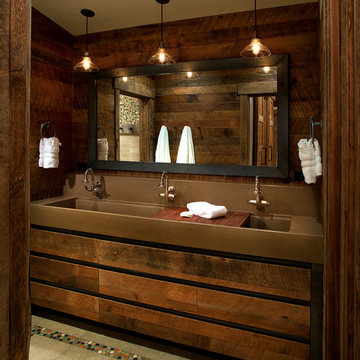
Anita Lang - IMI Design - Scottsdale, AZ
Cette photo montre une grande salle d'eau en bois vieilli.
Cette photo montre une grande salle d'eau en bois vieilli.
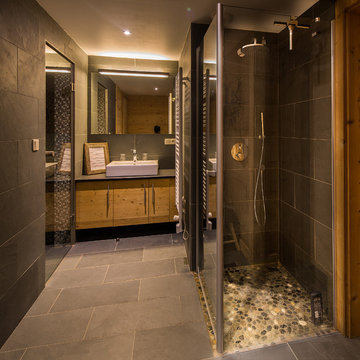
Jouvena
Inspiration pour une grande salle de bain principale chalet en bois vieilli avec un placard avec porte à panneau surélevé, une douche à l'italienne, un carrelage noir, du carrelage en ardoise, un mur noir, un sol en ardoise et un lavabo posé.
Inspiration pour une grande salle de bain principale chalet en bois vieilli avec un placard avec porte à panneau surélevé, une douche à l'italienne, un carrelage noir, du carrelage en ardoise, un mur noir, un sol en ardoise et un lavabo posé.
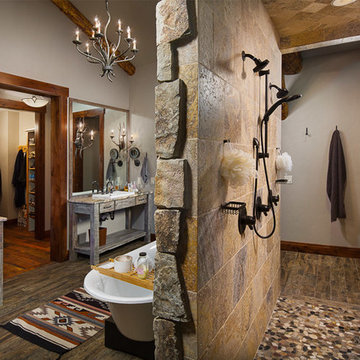
Exemple d'une grande salle de bain principale montagne en bois vieilli avec un placard à porte plane, une baignoire indépendante, une douche ouverte, WC séparés, un mur gris, parquet foncé, une vasque et un plan de toilette en granite.
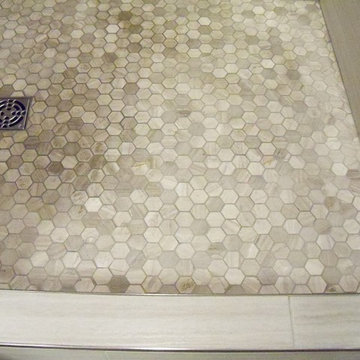
Idées déco pour une petite douche en alcôve principale romantique en bois vieilli avec un placard en trompe-l'oeil, WC séparés, un carrelage gris, un carrelage de pierre, un mur beige, un sol en carrelage de terre cuite, un lavabo encastré et un plan de toilette en quartz modifié.
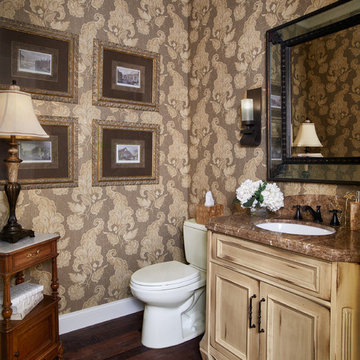
English Country powder room with old word charm via Shiloh Cabinetry Olde World bath vanity.
At Greenwood Cabinets & Stone, our goal is to provide a satisfying and positive experience. Whether you’re remodeling or building new, our creative designers and professional installation team will provide excellent solutions and service from start to finish. Kitchens, baths, wet bars and laundry rooms are our specialty. We offer a tremendous selection of the best brands and quality materials. Our clients include homeowners, builders, remodelers, architects and interior designers. We provide American made, quality cabinetry, countertops, plumbing, lighting, tile and hardware. We primarily work in Littleton, Highlands Ranch, Centennial, Greenwood Village, Lone Tree, and Denver, but also throughout the state of Colorado. Contact us today or visit our beautiful showroom on South Broadway in Littleton.

The palatial master bathroom in this Paradise Valley, AZ estate makes a grand impression. From the detailed carving and mosaic tile around the mirror to the wall finish and marble Corinthian columns, this bathroom is fit for a king and queen.

Weathered Wood Vanity with matte black accents
Inspiration pour une petite douche en alcôve marine en bois vieilli pour enfant avec un placard en trompe-l'oeil, WC à poser, un mur jaune, un sol en carrelage de terre cuite, un lavabo encastré, un plan de toilette en quartz modifié, un sol bleu, une cabine de douche à porte battante, un plan de toilette blanc, une niche, meuble simple vasque et meuble-lavabo sur pied.
Inspiration pour une petite douche en alcôve marine en bois vieilli pour enfant avec un placard en trompe-l'oeil, WC à poser, un mur jaune, un sol en carrelage de terre cuite, un lavabo encastré, un plan de toilette en quartz modifié, un sol bleu, une cabine de douche à porte battante, un plan de toilette blanc, une niche, meuble simple vasque et meuble-lavabo sur pied.
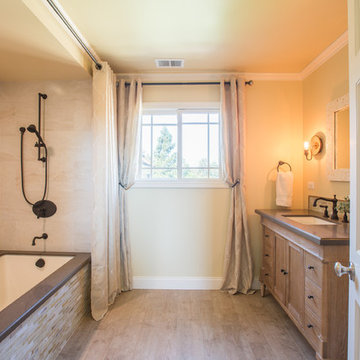
Nate Lewis for Case Design & Remodeling
Interior Design by KBG Design
Réalisation d'une salle de bain tradition en bois vieilli de taille moyenne avec un lavabo encastré, un placard en trompe-l'oeil, un plan de toilette en quartz modifié, une baignoire encastrée, un combiné douche/baignoire, WC séparés, un carrelage en pâte de verre, un mur jaune, un sol en carrelage de porcelaine et un carrelage beige.
Réalisation d'une salle de bain tradition en bois vieilli de taille moyenne avec un lavabo encastré, un placard en trompe-l'oeil, un plan de toilette en quartz modifié, une baignoire encastrée, un combiné douche/baignoire, WC séparés, un carrelage en pâte de verre, un mur jaune, un sol en carrelage de porcelaine et un carrelage beige.
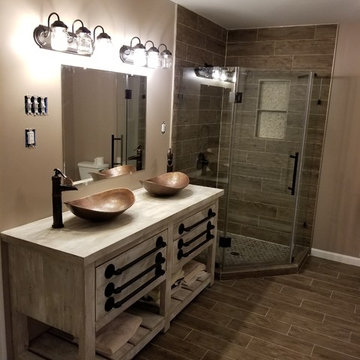
Idées déco pour une salle d'eau montagne en bois vieilli de taille moyenne avec une douche d'angle, un carrelage marron, des carreaux de porcelaine, un mur beige, un sol en carrelage de porcelaine, une vasque, un plan de toilette en bois, un sol marron, une cabine de douche à porte battante et un plan de toilette gris.

Step into luxury in this large walk-in shower. The tile work is travertine tile with glass sheet tile throughout. There are 7 jets in this shower.
Drive up to practical luxury in this Hill Country Spanish Style home. The home is a classic hacienda architecture layout. It features 5 bedrooms, 2 outdoor living areas, and plenty of land to roam.
Classic materials used include:
Saltillo Tile - also known as terracotta tile, Spanish tile, Mexican tile, or Quarry tile
Cantera Stone - feature in Pinon, Tobacco Brown and Recinto colors
Copper sinks and copper sconce lighting
Travertine Flooring
Cantera Stone tile
Brick Pavers
Photos Provided by
April Mae Creative
aprilmaecreative.com
Tile provided by Rustico Tile and Stone - RusticoTile.com or call (512) 260-9111 / info@rusticotile.com
Construction by MelRay Corporation

Many families ponder the idea of adding extra living space for a few years before they are actually ready to remodel. Then, all-of-the sudden, something will happen that makes them realize that they can’t wait any longer. In the case of this remodeling story, it was the snowstorm of 2016 that spurred the homeowners into action. As the family was stuck in the house with nowhere to go, they longed for more space. The parents longed for a getaway spot for themselves that could also double as a hangout area for the kids and their friends. As they considered their options, there was one clear choice…to renovate the detached garage.
The detached garage previously functioned as a workshop and storage room and offered plenty of square footage to create a family room, kitchenette, and full bath. It’s location right beside the outdoor kitchen made it an ideal spot for entertaining and provided an easily accessible bathroom during the summertime. Even the canine family members get to enjoy it as they have their own personal entrance, through a bathroom doggie door.
Our design team listened carefully to our client’s wishes to create a space that had a modern rustic feel and found selections that fit their aesthetic perfectly. To set the tone, Blackstone Oak luxury vinyl plank flooring was installed throughout. The kitchenette area features Maple Shaker style cabinets in a pecan shell stain, Uba Tuba granite countertops, and an eye-catching amber glass and antique bronze pulley sconce. Rather than use just an ordinary door for the bathroom entry, a gorgeous Knotty Alder barn door creates a stunning focal point of the room.
The fantastic selections continue in the full bath. A reclaimed wood double vanity with a gray washed pine finish anchors the room. White, semi-recessed sinks with chrome faucets add some contemporary accents, while the glass and oil-rubbed bronze mini pendant lights are a balance between both rustic and modern. The design called for taking the shower tile to the ceiling and it really paid off. A sliced pebble tile floor in the shower is curbed with Uba Tuba granite, creating a clean line and another accent detail.
The new multi-functional space looks like a natural extension of their home, with its matching exterior lights, new windows, doors, and sliders. And with winter approaching and snow on the way, this family is ready to hunker down and ride out the storm in comfort and warmth. When summer arrives, they have a designated bathroom for outdoor entertaining and a wonderful area for guests to hang out.
It was a pleasure to create this beautiful remodel for our clients and we hope that they continue to enjoy it for many years to come.
Idées déco de salles de bain marrons en bois vieilli
4