Idées déco de salles de bain marrons
Trier par :
Budget
Trier par:Populaires du jour
21 - 40 sur 605 photos
1 sur 3

Ken Vaughan - Vaughan Creative Media
Idée de décoration pour une salle de bain principale tradition de taille moyenne avec un placard à porte shaker, des portes de placard bleues, une baignoire indépendante, un mur beige, un lavabo encastré, un plan de toilette en calcaire, un sol en carrelage de porcelaine et un sol multicolore.
Idée de décoration pour une salle de bain principale tradition de taille moyenne avec un placard à porte shaker, des portes de placard bleues, une baignoire indépendante, un mur beige, un lavabo encastré, un plan de toilette en calcaire, un sol en carrelage de porcelaine et un sol multicolore.

© Sargent Photography
Design by Hellman-Chang
Idée de décoration pour une grande salle de bain principale design avec une douche double, une baignoire indépendante, un mur beige, parquet foncé, une vasque, un plan de toilette en bois, un sol marron et aucune cabine.
Idée de décoration pour une grande salle de bain principale design avec une douche double, une baignoire indépendante, un mur beige, parquet foncé, une vasque, un plan de toilette en bois, un sol marron et aucune cabine.

Tom Zikas
Réalisation d'une salle de bain principale chalet de taille moyenne avec une baignoire indépendante, un carrelage beige, une douche d'angle, un sol en bois brun, un mur beige, des carreaux de porcelaine, aucune cabine et un mur en pierre.
Réalisation d'une salle de bain principale chalet de taille moyenne avec une baignoire indépendante, un carrelage beige, une douche d'angle, un sol en bois brun, un mur beige, des carreaux de porcelaine, aucune cabine et un mur en pierre.

This is a beautiful master bathroom and closet remodel. The free standing bathtub with chandelier is the focal point in the room. The shower is travertine subway tile with enough room for 2.
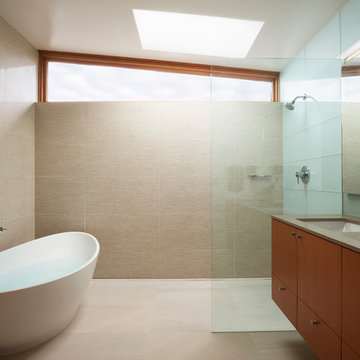
David Papazian
Idées déco pour une salle de bain principale contemporaine en bois brun de taille moyenne avec une baignoire indépendante, une douche à l'italienne, un carrelage beige, un lavabo encastré, un plan de toilette en quartz, un placard à porte plane et aucune cabine.
Idées déco pour une salle de bain principale contemporaine en bois brun de taille moyenne avec une baignoire indépendante, une douche à l'italienne, un carrelage beige, un lavabo encastré, un plan de toilette en quartz, un placard à porte plane et aucune cabine.
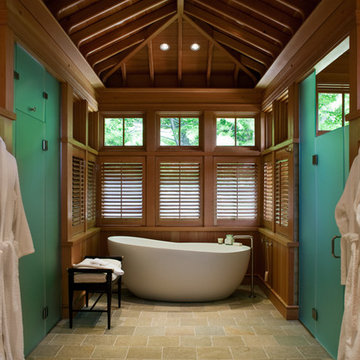
Sam Gray Photography, Morehouse MacDonald & Associates, Inc. Architects, Shepard Butler Landscape Architect, Bierly-Drake Associates
Idées déco pour une grande salle de bain principale craftsman avec une baignoire indépendante, un sol en ardoise et une cabine de douche à porte battante.
Idées déco pour une grande salle de bain principale craftsman avec une baignoire indépendante, un sol en ardoise et une cabine de douche à porte battante.
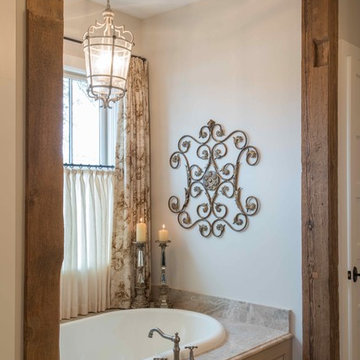
Photographer: Michael Hunter http://michaelhunterphotography.com/
Designer: Amy Slaughter http://www.houzz.com/pro/slaughterdesignstudio/slaughter-design-studio
Feb/Mar 2016
Hill Country French Country http://urbanhomemagazine.com/feature/1508
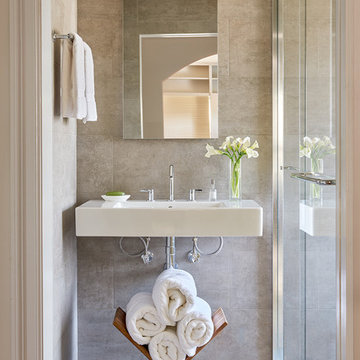
Photography by Anice Hoachlander
Aménagement d'une salle de bain contemporaine.
Aménagement d'une salle de bain contemporaine.

Idées déco pour une salle de bain principale asiatique en bois brun de taille moyenne avec un bain japonais, un combiné douche/baignoire, un sol en bois brun, une vasque, un plan de toilette en bois, un placard à porte plane et un mur blanc.
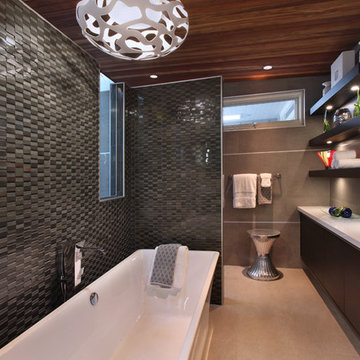
Jeri Koegel Photography
Exemple d'une très grande salle de bain principale tendance avec un placard à porte plane, des portes de placard noires, une baignoire indépendante, une douche ouverte, un carrelage noir, des carreaux de céramique, un mur gris, sol en béton ciré, un lavabo encastré, un plan de toilette en quartz modifié, aucune cabine et un plan de toilette blanc.
Exemple d'une très grande salle de bain principale tendance avec un placard à porte plane, des portes de placard noires, une baignoire indépendante, une douche ouverte, un carrelage noir, des carreaux de céramique, un mur gris, sol en béton ciré, un lavabo encastré, un plan de toilette en quartz modifié, aucune cabine et un plan de toilette blanc.

The original master bathroom was tiny and outdated, with a single sink. The new design maximizes space and light while making the space feel luxurious. Eliminating the wall between the bedroom and bath and replacing it with sliding cherry and glass shoji screens brought more light into each room.
A custom double vanity with makeup area was added.

This stunning bathroom features Silver travertine by Pete's Elite Tiling. Silver travertine wall and floor tiles throughout add a touch of texture and luxury.
The luxurious and sophisticated bathroom featuring Italia Ceramics exclusive travertine tile collection. This beautiful texture varying from surface to surface creates visual impact and style! The double vanity allows extra space.

This Boulder, Colorado remodel by fuentesdesign demonstrates the possibility of renewal in American suburbs, and Passive House design principles. Once an inefficient single story 1,000 square-foot ranch house with a forced air furnace, has been transformed into a two-story, solar powered 2500 square-foot three bedroom home ready for the next generation.
The new design for the home is modern with a sustainable theme, incorporating a palette of natural materials including; reclaimed wood finishes, FSC-certified pine Zola windows and doors, and natural earth and lime plasters that soften the interior and crisp contemporary exterior with a flavor of the west. A Ninety-percent efficient energy recovery fresh air ventilation system provides constant filtered fresh air to every room. The existing interior brick was removed and replaced with insulation. The remaining heating and cooling loads are easily met with the highest degree of comfort via a mini-split heat pump, the peak heat load has been cut by a factor of 4, despite the house doubling in size. During the coldest part of the Colorado winter, a wood stove for ambiance and low carbon back up heat creates a special place in both the living and kitchen area, and upstairs loft.
This ultra energy efficient home relies on extremely high levels of insulation, air-tight detailing and construction, and the implementation of high performance, custom made European windows and doors by Zola Windows. Zola’s ThermoPlus Clad line, which boasts R-11 triple glazing and is thermally broken with a layer of patented German Purenit®, was selected for the project. These windows also provide a seamless indoor/outdoor connection, with 9′ wide folding doors from the dining area and a matching 9′ wide custom countertop folding window that opens the kitchen up to a grassy court where mature trees provide shade and extend the living space during the summer months.
With air-tight construction, this home meets the Passive House Retrofit (EnerPHit) air-tightness standard of
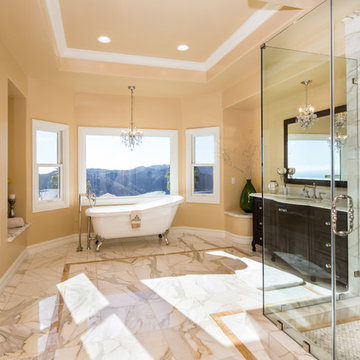
Complete kitchen and master bathroom remodeling including double Island, custom cabinets, under cabinet lighting, faux wood beams, recess LED lights, new doors, Hood, Wolf Range, marble countertop, pendant lights. Free standing tub, marble tile
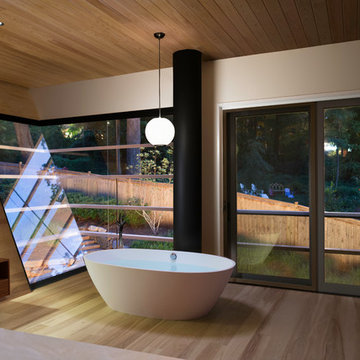
galina coeda
Inspiration pour une très grande salle de bain principale et blanche et bois design avec une baignoire indépendante, parquet clair, un espace douche bain, un mur blanc, un sol marron, une cabine de douche à porte battante, une fenêtre, un plafond en lambris de bois et un plafond voûté.
Inspiration pour une très grande salle de bain principale et blanche et bois design avec une baignoire indépendante, parquet clair, un espace douche bain, un mur blanc, un sol marron, une cabine de douche à porte battante, une fenêtre, un plafond en lambris de bois et un plafond voûté.

This large bathroom is a modern luxury with stand alone bathtub and frameless glass shower.
Call GoodFellas Construction for a free estimate!
GoodFellasConstruction.com
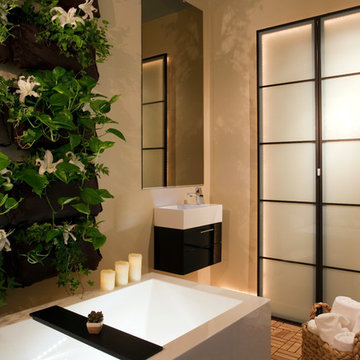
Eric Roth Photography
Cette photo montre une salle de bain tendance avec un lavabo suspendu, un placard à porte plane, une baignoire indépendante et un carrelage marron.
Cette photo montre une salle de bain tendance avec un lavabo suspendu, un placard à porte plane, une baignoire indépendante et un carrelage marron.
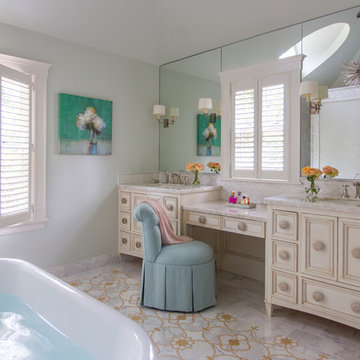
Cette image montre une salle de bain principale traditionnelle avec des portes de placard beiges, un lavabo encastré, un sol multicolore et un placard avec porte à panneau encastré.

Idée de décoration pour une salle de bain principale chalet en bois brun avec un placard à porte plane, une baignoire indépendante, une douche à l'italienne, un carrelage beige, des dalles de pierre, un mur blanc, un sol en galet, un lavabo intégré, un sol multicolore, un plan de toilette beige, meuble double vasque et meuble-lavabo suspendu.
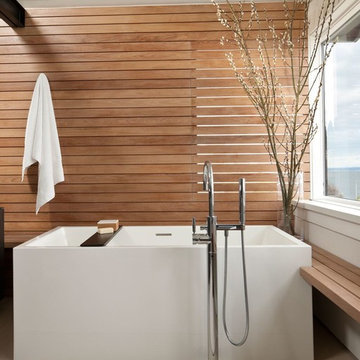
Inspiration pour une salle de bain principale design avec une baignoire indépendante et un sol beige.
Idées déco de salles de bain marrons
2