Idées déco de salles de bain méditerranéennes avec meuble-lavabo sur pied
Trier par:Populaires du jour
1 - 20 sur 363 photos
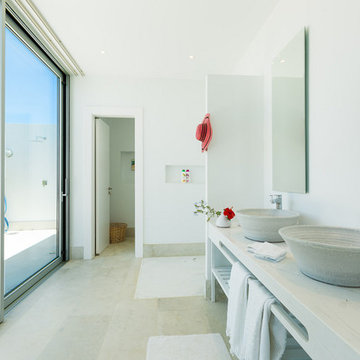
Idées déco pour une salle de bain principale méditerranéenne avec un placard sans porte, des portes de placard blanches, une douche ouverte, un mur blanc, une vasque, un sol gris, aucune cabine, un plan de toilette blanc, des toilettes cachées, meuble double vasque et meuble-lavabo sur pied.

Charming modern European custom bathroom for a guest cottage with Spanish and moroccan influences! This 3 piece bathroom is designed with airbnb short stay guests in mind; equipped with a Spanish hand carved wood demilune table fitted with a stone counter surface to support a hand painted blue & white talavera vessel sink with wall mount faucet and micro cement shower stall large enough for two with blue & white Moroccan Tile!.

The Clients brief was to take a tired 90's style bathroom and give it some bizazz. While we have not been able to travel the last couple of years the client wanted this space to remind her or places she had been and cherished.

A spa-like master bathroom retreat. Custom cement tile flooring, custom oak vanity with quartz countertop, Calacatta marble walk-in shower for two, complete with a ledge bench and brass shower fixtures. Brass mirrors and sconces. Attached master closet with custom closet cabinetry and a separate water closet for complete privacy.

The original bathroom had a fiberglass tub insert, vinyl flooring, and no personality.
Idées déco pour une petite salle de bain méditerranéenne pour enfant avec un placard à porte shaker, des portes de placard blanches, une baignoire en alcôve, un combiné douche/baignoire, WC séparés, un carrelage gris, des carreaux de porcelaine, un mur gris, carreaux de ciment au sol, un lavabo encastré, un plan de toilette en quartz modifié, un sol multicolore, une cabine de douche à porte battante, un plan de toilette blanc, une niche, meuble simple vasque et meuble-lavabo sur pied.
Idées déco pour une petite salle de bain méditerranéenne pour enfant avec un placard à porte shaker, des portes de placard blanches, une baignoire en alcôve, un combiné douche/baignoire, WC séparés, un carrelage gris, des carreaux de porcelaine, un mur gris, carreaux de ciment au sol, un lavabo encastré, un plan de toilette en quartz modifié, un sol multicolore, une cabine de douche à porte battante, un plan de toilette blanc, une niche, meuble simple vasque et meuble-lavabo sur pied.
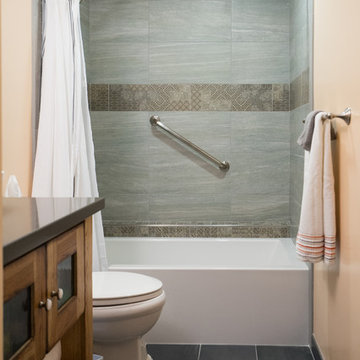
This hall bathroom was remodeled with a Mediterranean design and rustic vanity. This tub shower combo features a new tub with a brushed chrome shower grab bar.
Photos by John Gerson. www.choosechi.com

Walk-in shower with a built-in shower bench, custom bathroom hardware, and mosaic backsplash/wall tile.
Inspiration pour une très grande salle de bain principale méditerranéenne avec un placard avec porte à panneau surélevé, des portes de placard grises, une baignoire posée, une douche ouverte, WC à poser, un carrelage multicolore, du carrelage en marbre, un mur beige, un sol en marbre, un lavabo intégré, un plan de toilette en marbre, un sol multicolore, aucune cabine, un plan de toilette multicolore, un banc de douche, meuble simple vasque, meuble-lavabo sur pied et du lambris.
Inspiration pour une très grande salle de bain principale méditerranéenne avec un placard avec porte à panneau surélevé, des portes de placard grises, une baignoire posée, une douche ouverte, WC à poser, un carrelage multicolore, du carrelage en marbre, un mur beige, un sol en marbre, un lavabo intégré, un plan de toilette en marbre, un sol multicolore, aucune cabine, un plan de toilette multicolore, un banc de douche, meuble simple vasque, meuble-lavabo sur pied et du lambris.

Aménagement d'une douche en alcôve méditerranéenne de taille moyenne pour enfant avec un placard avec porte à panneau encastré, des portes de placard blanches, une baignoire sur pieds, WC séparés, un carrelage blanc, des carreaux de céramique, un mur blanc, tomettes au sol, un lavabo encastré, un plan de toilette en quartz modifié, un sol marron, une cabine de douche à porte battante, un plan de toilette blanc, des toilettes cachées, meuble simple vasque et meuble-lavabo sur pied.

Cette image montre une grande salle de bain principale méditerranéenne avec une baignoire indépendante, un mur beige, un sol en bois brun, un sol marron, meuble simple vasque, meuble-lavabo sur pied, un placard avec porte à panneau surélevé, des portes de placard grises, un lavabo encastré, un plan de toilette beige, poutres apparentes et un plafond voûté.
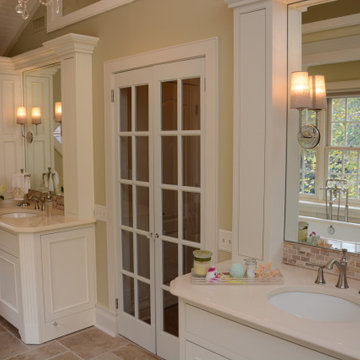
This master bath features Cambria Coswell Cream quartz countertops.
Aménagement d'une douche en alcôve principale méditerranéenne de taille moyenne avec un placard avec porte à panneau encastré, des portes de placard beiges, une baignoire indépendante, un carrelage beige, un mur jaune, un lavabo encastré, un plan de toilette en quartz modifié, un sol beige, une cabine de douche à porte battante, un plan de toilette beige, meuble double vasque, meuble-lavabo sur pied et un plafond en lambris de bois.
Aménagement d'une douche en alcôve principale méditerranéenne de taille moyenne avec un placard avec porte à panneau encastré, des portes de placard beiges, une baignoire indépendante, un carrelage beige, un mur jaune, un lavabo encastré, un plan de toilette en quartz modifié, un sol beige, une cabine de douche à porte battante, un plan de toilette beige, meuble double vasque, meuble-lavabo sur pied et un plafond en lambris de bois.
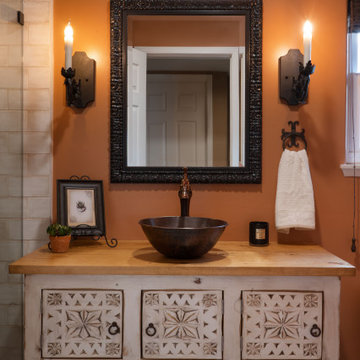
Guest Bathroom got a major upgrade with a custom furniture grade vanity cabinet with water resistant varnish wood top, copper vessel sink, hand made iron sconces.

Cette image montre une salle de bain principale méditerranéenne en bois foncé de taille moyenne avec un placard à porte vitrée, un carrelage beige, des carreaux en terre cuite, un mur blanc, parquet foncé, une vasque, un plan de toilette en marbre, un sol marron, un plan de toilette rouge, meuble simple vasque et meuble-lavabo sur pied.
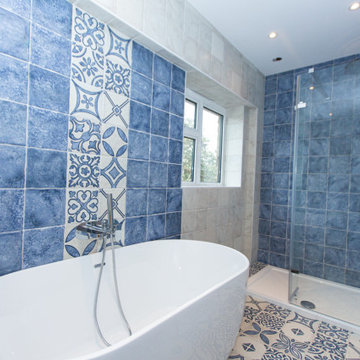
The clients enquiry was a remodel and refurbish an en suite Bathroom. The client also noted, we may require knocking about some walls or provide options on how to better use existing space. The customer was really driven by having an eclectic look within her space. We worked closely with the customer to propose some very unique tile options.
In the master bedroom, we knocked through the modest dressing room space to create a large en suite so that our client could have both a bath and shower in their master space, we worked with easy bathrooms for most of the bathroom finishes. The vanity was the Serena, solid Oak vanity from Tikamoon. The unique patterned tiles within this master en suite were from the Mainzu Ceramica Range from,TILE EXPERT, in the colours, Monza Blu, Duomo Blu & Duomo Blanco, these were directly imported from customs, from Spain to create the unique design, you will see pictured. We created colour charts and renders to help the client visualise her space before picking the final tiles. We discussed many layouts to create the feature bathroom you will see pictured.
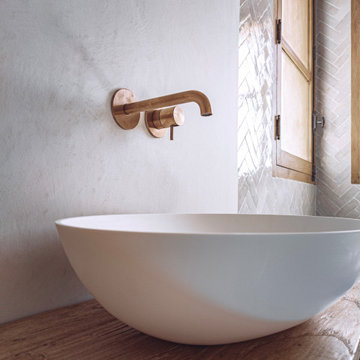
Cette image montre une grande salle de bain méditerranéenne pour enfant avec un carrelage blanc, des carreaux de béton, un plan de toilette en bois, meuble simple vasque et meuble-lavabo sur pied.
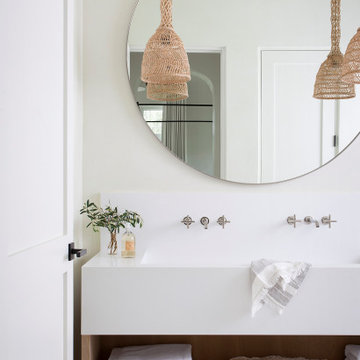
Idées déco pour une salle de bain méditerranéenne en bois clair avec un placard sans porte, un mur blanc, une grande vasque, un plan de toilette blanc, un sol multicolore, meuble double vasque et meuble-lavabo sur pied.

Master bathroom renovation. This bathroom was a major undertaking. Where you see the mirrored doors, it was a single vanity with a sink. It made more sense to have a double vanity on the other side next to the shower but I was missing a medicine cabinet so we decided to add a ROBERN 72" long medicine cabinet in the wall that used to be a small towel closet. The arched entry way was created after moving the wall and removing the door into a dark space where you see the toilet & bidet. The travertine floors are heated (a nice addition at is not expensive to do). Added a 70" free-standing stone tub by Clarke tubs (amazing tub), I love venetian plaster because it's so timeless and very durable. It's not used much these days probably because it's so labor intensive and expensive so I did the plastering myself. We raised up the floor and opted for no shower doors that I've wanted for many, many years after seeing this idea in France. We added the carved free-standing vanity and used 48" tall lighted mirrors. See more pictures on INSTAGRAM: pisces2_21
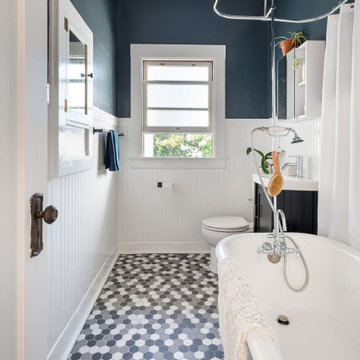
We salvaged and refinished the clawfoot tubs from the original bathrooms and added new hardware. A new hexagon tile floor harmonizes with the period-appropriate wood wainscot and a gray-blue accent wall. A dual flush toilet, medicine cabinet with exterior shelving, and espresso wood vanity work with an economy of space.
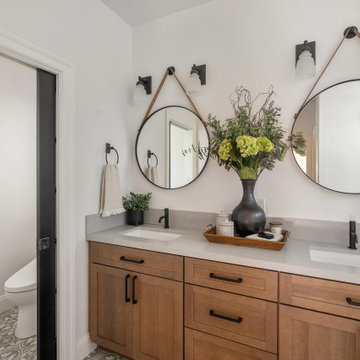
Réalisation d'une salle de bain méditerranéenne avec une baignoire encastrée, un combiné douche/baignoire, WC suspendus, un mur blanc, un sol en carrelage de céramique, une niche et meuble-lavabo sur pied.
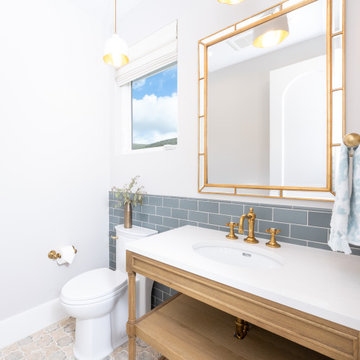
Mediterranean powder room featuring brass plumbing fixtures, mirror and lighting. Custom arabesque patterned concrete tile, custom handmade subway tile, reclaimed wood washstand.
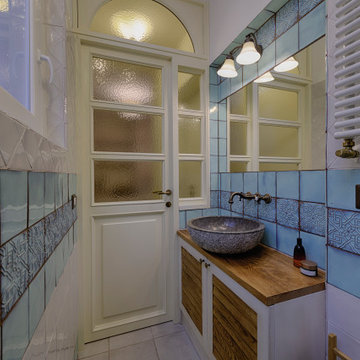
Mobili su misura realizzati dalla falegnameria La Linea di Castello
https://www.lalineadicastello.com/
https://www.houzz.it/pro/lalineadicastello/la-linea-di-castello
Idées déco de salles de bain méditerranéennes avec meuble-lavabo sur pied
1