Idées déco de salles de bain méditerranéennes avec sol en béton ciré
Trier par :
Budget
Trier par:Populaires du jour
81 - 100 sur 226 photos
1 sur 3
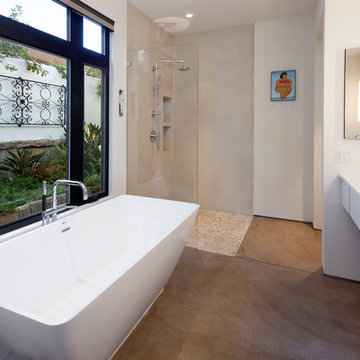
The goal for these clients was to build a new home with a transitional design that was large enough for their children and grandchildren to visit, but small enough to age in place comfortably with a budget they could afford on their retirement income. They wanted an open floor plan, with plenty of wall space for art and strong connections between indoor and outdoor spaces to maintain the original garden feeling of the lot. A unique combination of cultures is reflected in the home – the husband is from Haiti and the wife from Switzerland. The resulting traditional design aesthetic is an eclectic blend of Caribbean and Old World flair.
Jim Barsch Photography
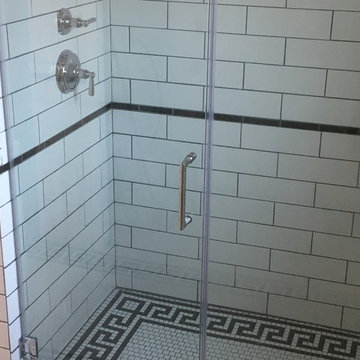
Réalisation d'une salle de bain principale méditerranéenne de taille moyenne avec un placard en trompe-l'oeil, des portes de placard marrons, une douche à l'italienne, un carrelage blanc, des carreaux de céramique, sol en béton ciré, un sol blanc et une cabine de douche à porte battante.
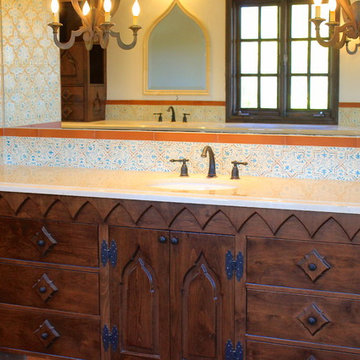
Interiors by Nina Williams Designs,
Master Bath: his pullman
Cette image montre une très grande salle de bain principale méditerranéenne en bois foncé avec un lavabo encastré, un placard avec porte à panneau encastré, un plan de toilette en marbre, une baignoire indépendante, une douche double, WC séparés, un carrelage multicolore, des carreaux en terre cuite, un mur blanc et sol en béton ciré.
Cette image montre une très grande salle de bain principale méditerranéenne en bois foncé avec un lavabo encastré, un placard avec porte à panneau encastré, un plan de toilette en marbre, une baignoire indépendante, une douche double, WC séparés, un carrelage multicolore, des carreaux en terre cuite, un mur blanc et sol en béton ciré.
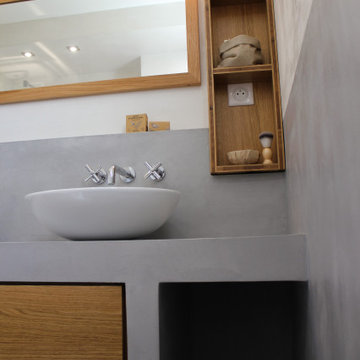
Détail du meuble vasque réalisé sur mesure.
Idée de décoration pour une salle d'eau grise et blanche méditerranéenne en bois brun de taille moyenne avec un placard à porte affleurante, une douche à l'italienne, un mur gris, sol en béton ciré, une vasque, un plan de toilette en béton, un sol gris, un plan de toilette gris, meuble double vasque, meuble-lavabo encastré et différents habillages de murs.
Idée de décoration pour une salle d'eau grise et blanche méditerranéenne en bois brun de taille moyenne avec un placard à porte affleurante, une douche à l'italienne, un mur gris, sol en béton ciré, une vasque, un plan de toilette en béton, un sol gris, un plan de toilette gris, meuble double vasque, meuble-lavabo encastré et différents habillages de murs.
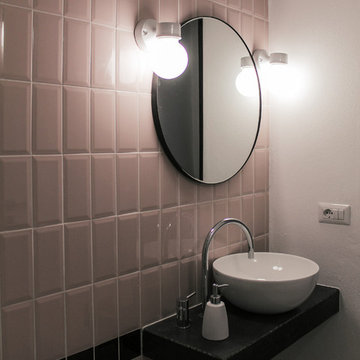
Bagno con top monolitico in cemento, lavabo e rubinetto da appoggio e applique a parete.
Cette image montre une petite douche en alcôve méditerranéenne avec un placard sans porte, un carrelage rose, des carreaux de céramique, un mur blanc, sol en béton ciré, un plan de toilette en béton, un sol gris, un plan de toilette noir, une vasque et une cabine de douche à porte battante.
Cette image montre une petite douche en alcôve méditerranéenne avec un placard sans porte, un carrelage rose, des carreaux de céramique, un mur blanc, sol en béton ciré, un plan de toilette en béton, un sol gris, un plan de toilette noir, une vasque et une cabine de douche à porte battante.
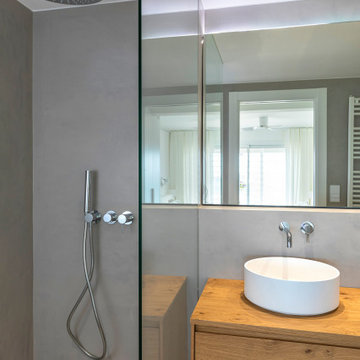
cuarto de baño diseñado a medida con mueble de madera de roble natural de grandes dimensiones complementado por dos seños de solid surface color blanco y griferias cromadas empotradas a pared. Espejo retro-iluminado con tira de led superior. Paredes y suelo revestidos por microcemento, incluso la zona de la ducha.
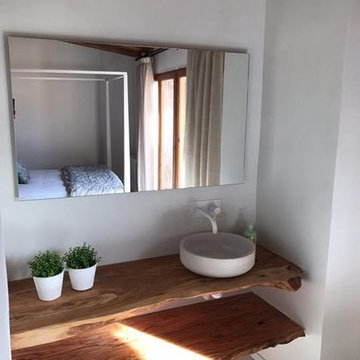
Exemple d'une salle de bain méditerranéenne en bois brun de taille moyenne avec un placard sans porte, une douche double, WC suspendus, un mur blanc, sol en béton ciré, une grande vasque, un plan de toilette en bois et un sol blanc.
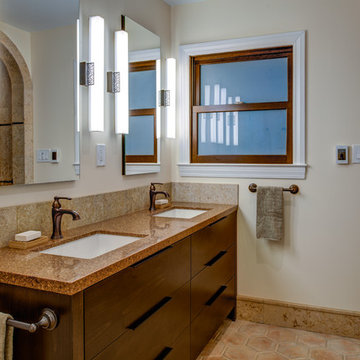
Design: Design Set Match
Construction: Red Boot Construction
PhotoGraphy: Treve Johnson Photography
Cabinetry: Segale Brothers
Countertops: Sullivan Countertops & Cambria
Plumbing Fixtures: Jack London Kitchen & Bath
Electrical Fixtures: Berkeley Lighting
Ideabook: http://www.houzz.com/ideabooks/38639558/thumbs/oakland-mediterranean-w-modern-touches
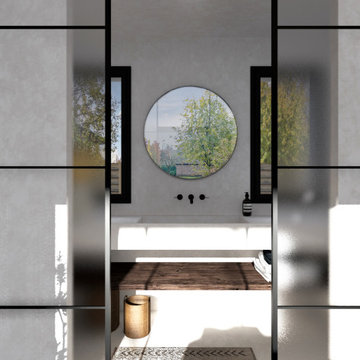
Salle de douche de la suite parentale.
Traitement du sol, des murs, du plafond et du plan de travail en béton ciré clair.
Séparée de la chambre par une double porte coulissante en verre poli et métal brut noir.
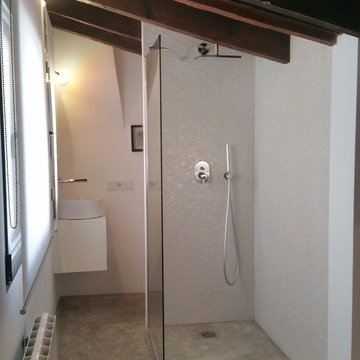
Gustavo
Inspiration pour une salle d'eau méditerranéenne de taille moyenne avec une douche d'angle, un mur blanc, sol en béton ciré et une vasque.
Inspiration pour une salle d'eau méditerranéenne de taille moyenne avec une douche d'angle, un mur blanc, sol en béton ciré et une vasque.
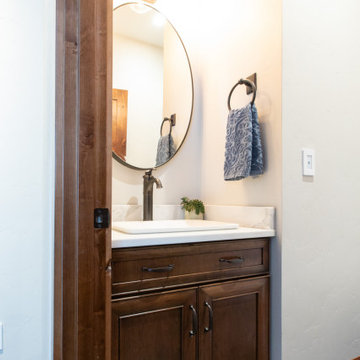
Drawing a little more from Mediterranean palettes than the kitchen, this little guest bath maintains the sophisticated yet welcoming feel of the rest of the house.
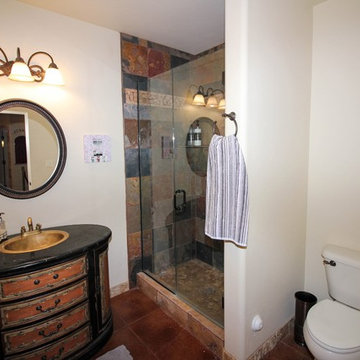
Idées déco pour une salle d'eau méditerranéenne avec WC séparés, un carrelage multicolore, du carrelage en ardoise, un mur beige, sol en béton ciré, un lavabo posé, un plan de toilette en granite, un sol marron et un plan de toilette noir.
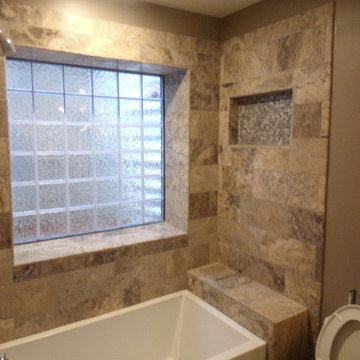
Exemple d'une salle de bain méditerranéenne pour enfant avec une baignoire en alcôve, un carrelage beige, un carrelage de pierre, un mur marron et sol en béton ciré.
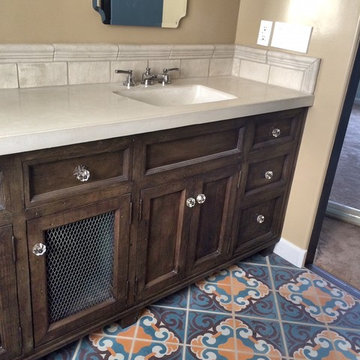
Aménagement d'une salle de bain principale méditerranéenne en bois foncé de taille moyenne avec un plan de toilette en calcaire, un carrelage multicolore, un mur beige et sol en béton ciré.
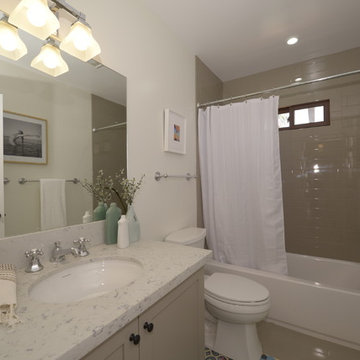
A traditional 1930 Spanish bungalow, re-imagined and respectfully updated by ArtCraft Homes to create a 3 bedroom, 2 bath home of over 1,300sf plus 400sf of bonus space in a finished detached 2-car garage. Authentic vintage tiles from Claycraft Potteries adorn the all-original Spanish-style fireplace. Remodel by Tim Braseth of ArtCraft Homes, Los Angeles. Photos by Larry Underhill.
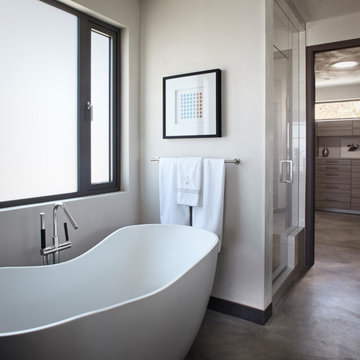
Photo by: Jim Bartsch
This Houzz project features the wide array of bathroom projects that Allen Construction has built and, where noted, designed over the years.
Allen Kitchen & Bath - the company's design-build division - works with clients to design the kitchen of their dreams within a tightly controlled budget. We’re there for you every step of the way, from initial sketches through welcoming you into your newly upgraded space. Combining both design and construction experts on one team helps us to minimize both budget and timelines for our clients. And our six phase design process is just one part of why we consistently earn rave reviews year after year.
Learn more about our process and design team at: http://design.buildallen.com
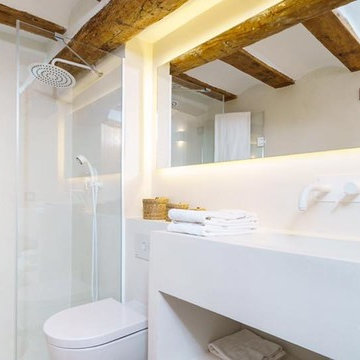
Exemple d'une salle de bain méditerranéenne de taille moyenne avec un placard sans porte, une douche double, WC suspendus, un mur blanc, sol en béton ciré, une grande vasque et un sol blanc.
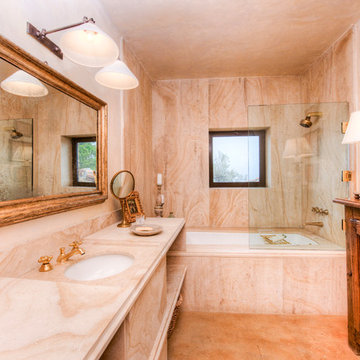
Breathtaking views of the incomparable Big Sur Coast, this classic Tuscan design of an Italian farmhouse, combined with a modern approach creates an ambiance of relaxed sophistication for this magnificent 95.73-acre, private coastal estate on California’s Coastal Ridge. Five-bedroom, 5.5-bath, 7,030 sq. ft. main house, and 864 sq. ft. caretaker house over 864 sq. ft. of garage and laundry facility. Commanding a ridge above the Pacific Ocean and Post Ranch Inn, this spectacular property has sweeping views of the California coastline and surrounding hills. “It’s as if a contemporary house were overlaid on a Tuscan farm-house ruin,” says decorator Craig Wright who created the interiors. The main residence was designed by renowned architect Mickey Muenning—the architect of Big Sur’s Post Ranch Inn, —who artfully combined the contemporary sensibility and the Tuscan vernacular, featuring vaulted ceilings, stained concrete floors, reclaimed Tuscan wood beams, antique Italian roof tiles and a stone tower. Beautifully designed for indoor/outdoor living; the grounds offer a plethora of comfortable and inviting places to lounge and enjoy the stunning views. No expense was spared in the construction of this exquisite estate.
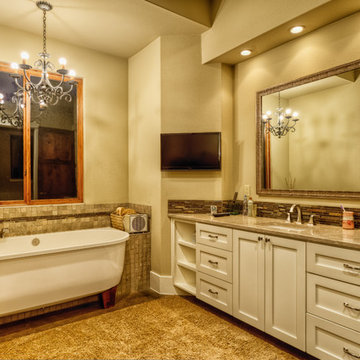
Master bathroom
Cette photo montre une grande salle de bain principale méditerranéenne avec une douche d'angle, un carrelage multicolore, un carrelage en pâte de verre, des portes de placard blanches, un mur beige, sol en béton ciré, un lavabo encastré, une baignoire sur pieds, un plan de toilette en granite, un sol marron et un plan de toilette beige.
Cette photo montre une grande salle de bain principale méditerranéenne avec une douche d'angle, un carrelage multicolore, un carrelage en pâte de verre, des portes de placard blanches, un mur beige, sol en béton ciré, un lavabo encastré, une baignoire sur pieds, un plan de toilette en granite, un sol marron et un plan de toilette beige.
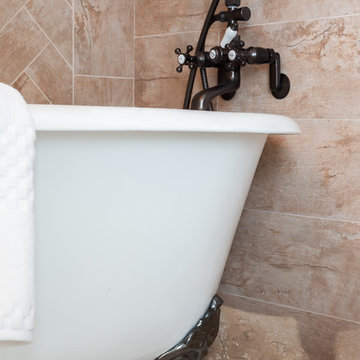
Nader Essa Photography
Inspiration pour une salle de bain méditerranéenne en bois vieilli de taille moyenne avec une baignoire sur pieds, un carrelage gris, des carreaux de porcelaine, sol en béton ciré et un plan de toilette en marbre.
Inspiration pour une salle de bain méditerranéenne en bois vieilli de taille moyenne avec une baignoire sur pieds, un carrelage gris, des carreaux de porcelaine, sol en béton ciré et un plan de toilette en marbre.
Idées déco de salles de bain méditerranéennes avec sol en béton ciré
5