Idées déco de salles de bain modernes avec des portes de placard marrons
Trier par :
Budget
Trier par:Populaires du jour
161 - 180 sur 5 451 photos
1 sur 3
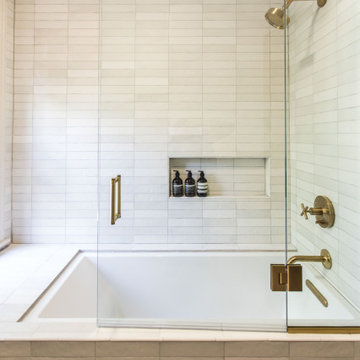
In this Historic Victorian house in Portland; new flooring, paint, and window treatments were selected throughout the house. The main bath was completely renovated with custom vanity, custom shower door, and new tile throughout.
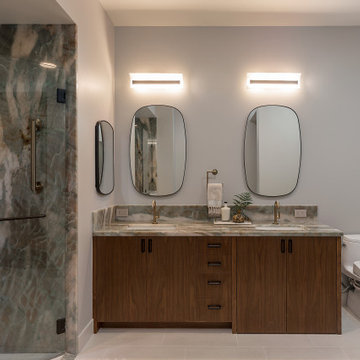
Bathroom remodeled to accommodate wheel-chair access.
Cette image montre une grande salle de bain principale minimaliste avec un placard à porte plane, des portes de placard marrons, une douche ouverte, un bidet, un carrelage vert, des dalles de pierre, un mur gris, un sol en vinyl, un lavabo encastré, un plan de toilette en quartz, un sol gris, une cabine de douche à porte battante, un plan de toilette vert, un banc de douche, meuble double vasque et meuble-lavabo encastré.
Cette image montre une grande salle de bain principale minimaliste avec un placard à porte plane, des portes de placard marrons, une douche ouverte, un bidet, un carrelage vert, des dalles de pierre, un mur gris, un sol en vinyl, un lavabo encastré, un plan de toilette en quartz, un sol gris, une cabine de douche à porte battante, un plan de toilette vert, un banc de douche, meuble double vasque et meuble-lavabo encastré.
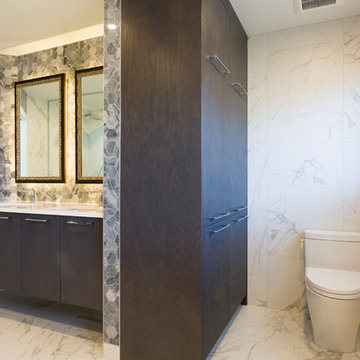
Exemple d'une salle de bain principale moderne de taille moyenne avec WC à poser, un lavabo encastré, un sol blanc, un placard à porte plane, des portes de placard marrons, un carrelage blanc, du carrelage en marbre, un mur blanc, un sol en marbre, un plan de toilette en surface solide et une cabine de douche à porte battante.
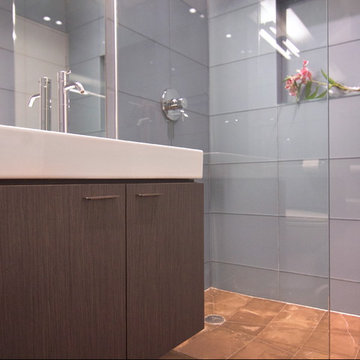
photos by Pedro Marti
The main goal of this renovation was to improve the overall flow of this one bedroom. The existing layout consisted of too much unusable circulation space and poorly laid out storage located at the entry of the apartment. The existing kitchen was an antiquated, small enclosed space. The main design solution was to remove the long entry hall by opening the kitchen to create one large open space that interacted with the main living room. A new focal point was created in the space by adding a long linear element of floating shelves with a workspace below opposite the kitchen running from the entry to the living space. Visually the apartment is tied together by using the same material for various elements throughout. Grey oak is used for the custom kitchen cabinetry, the floating shelves and desk, and to clad the entry walls. Custom light grey acid etched glass is used for the upper kitchen cabinets, the drawer fronts below the desk, and the tall closet doors at the entry. In the kitchen black granite countertops wrap around terminating with a raised dining surface open to the living room. The black counters are mirrored with a soft black acid etched backsplash that helps the kitchen feel larger as they create the illusion of receding. The existing floors of the apartment were stained a dark ebony and complimented by the new dark metallic porcelain tiled kitchen floor. In the bathroom the tub was replaced with an open shower. Brown limestone floors flow straight from the bathroom into the shower with out a curb, European style. The walls are tiled with a large format light blue glass.
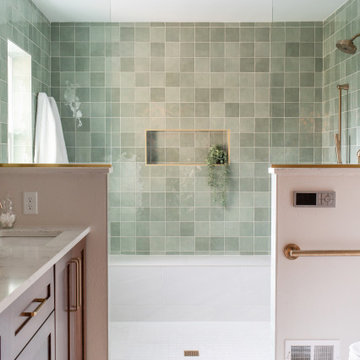
Bathroom remodel.
Aménagement d'une grande salle de bain principale moderne avec un placard à porte shaker, des portes de placard marrons, une douche ouverte, WC à poser, un carrelage vert, des carreaux de céramique, un mur gris, un sol en carrelage de céramique, un lavabo posé, un plan de toilette en quartz modifié, un sol gris, aucune cabine, un plan de toilette blanc, un banc de douche, meuble double vasque et meuble-lavabo encastré.
Aménagement d'une grande salle de bain principale moderne avec un placard à porte shaker, des portes de placard marrons, une douche ouverte, WC à poser, un carrelage vert, des carreaux de céramique, un mur gris, un sol en carrelage de céramique, un lavabo posé, un plan de toilette en quartz modifié, un sol gris, aucune cabine, un plan de toilette blanc, un banc de douche, meuble double vasque et meuble-lavabo encastré.
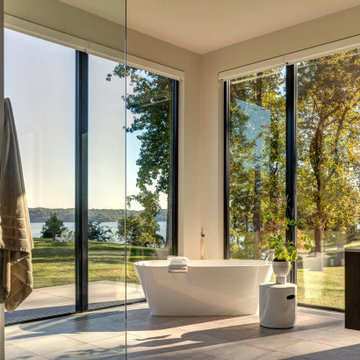
In the primary bathroom, floor-to-ceiling windows and neutral tones create a serene soaking experience.
Aménagement d'une salle d'eau moderne de taille moyenne avec des portes de placard marrons, une baignoire indépendante, une douche d'angle, un lavabo posé, un plan de toilette en quartz modifié, un sol gris, une cabine de douche à porte battante, un plan de toilette blanc, meuble double vasque et meuble-lavabo suspendu.
Aménagement d'une salle d'eau moderne de taille moyenne avec des portes de placard marrons, une baignoire indépendante, une douche d'angle, un lavabo posé, un plan de toilette en quartz modifié, un sol gris, une cabine de douche à porte battante, un plan de toilette blanc, meuble double vasque et meuble-lavabo suspendu.
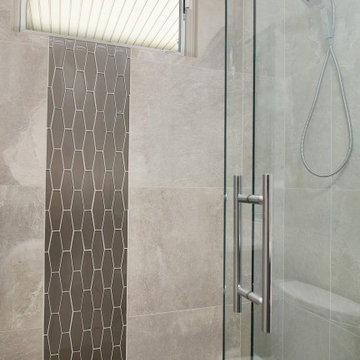
Idées déco pour une douche en alcôve moderne avec un placard à porte plane, des portes de placard marrons, un carrelage gris, un carrelage de pierre, un mur blanc, un sol en carrelage de porcelaine, un plan de toilette en marbre, un sol blanc, une cabine de douche à porte battante, un plan de toilette beige, meuble simple vasque et meuble-lavabo suspendu.
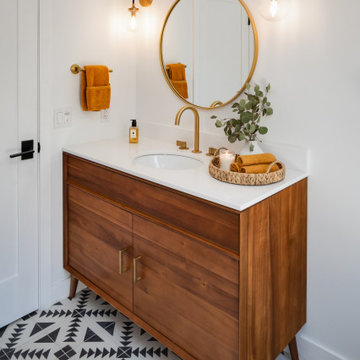
Contrasting tile patterns and brass accents are the highlights of this gorgeous modern bathroom. The black-and-white Southwestern-style floor tile pairs perfectly with the black-and-white tile in the shower. The black, picket-style tile was used as a dramatic accent wall, while the shower floor is a muted version of the bold black-and-white floor tile. The brass shower fixtures, mirror, and light fixtures warmed up the black-and-white color pallet.
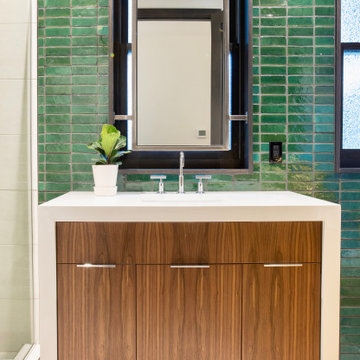
Working with repeat clients is always a dream! The had perfect timing right before the pandemic for their vacation home to get out city and relax in the mountains. This modern mountain home is stunning. Check out every custom detail we did throughout the home to make it a unique experience!

Craig & Chad are both professionals in the realm of design – fashion & detail. Our collaboration proved to be a fun challenge that resulted in a kitchen renovation with two bathrooms. Their main bathroom featured above makes great use of space with the addition of built in cabinetry, a wall niche, and storage beneath the sink. It also features a unique tile floor pattern from Centura with wood accents and herringbone patterns, which corresponds nicely with the black accents. Fixtures are beautifully made by Brizio by Jason Wu.
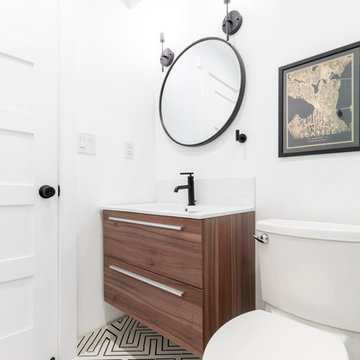
Modern bathroom remodels transformation from 1/2 bath to a full-size bathroom remodel with a 5ft modern shower and subway tiles. cement floors and liner tile drain.
Renton, WA by Dream home construction.
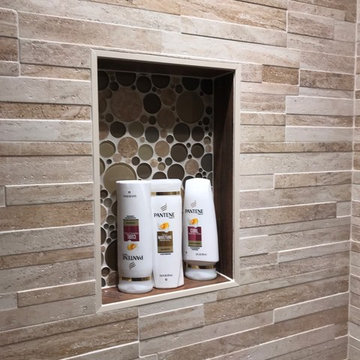
Mixing mosaic tile with the ledger tile and wood tile really added depth and interest. Client was nice enough to take this photo.
Cette photo montre une petite salle de bain moderne avec des portes de placard marrons, une baignoire posée, WC à poser, un carrelage beige, des carreaux de porcelaine, un mur beige, un sol en carrelage de porcelaine, un lavabo encastré, un plan de toilette en marbre, un sol marron, une cabine de douche à porte battante et un plan de toilette blanc.
Cette photo montre une petite salle de bain moderne avec des portes de placard marrons, une baignoire posée, WC à poser, un carrelage beige, des carreaux de porcelaine, un mur beige, un sol en carrelage de porcelaine, un lavabo encastré, un plan de toilette en marbre, un sol marron, une cabine de douche à porte battante et un plan de toilette blanc.
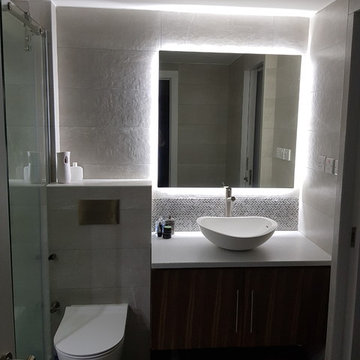
Aménagement d'une petite salle de bain principale moderne avec un placard à porte plane, des portes de placard marrons, une douche à l'italienne, WC suspendus, un carrelage gris, des carreaux de céramique, un mur gris, un sol en carrelage de céramique, un plan vasque, un plan de toilette en quartz modifié et un sol gris.
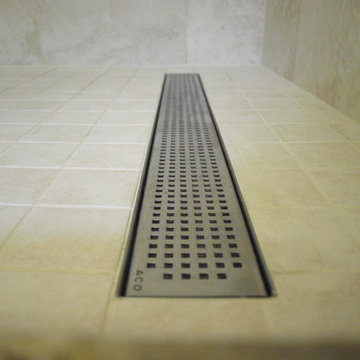
The ever popular linear drain meets the floor tile in a smooth fashion like it fits right in.
Cette image montre une douche en alcôve principale minimaliste de taille moyenne avec un placard à porte plane, des portes de placard marrons, WC séparés, un carrelage beige, des carreaux de céramique, un mur beige, un sol en carrelage de céramique, un lavabo encastré, un plan de toilette en granite, un sol beige et une cabine de douche à porte coulissante.
Cette image montre une douche en alcôve principale minimaliste de taille moyenne avec un placard à porte plane, des portes de placard marrons, WC séparés, un carrelage beige, des carreaux de céramique, un mur beige, un sol en carrelage de céramique, un lavabo encastré, un plan de toilette en granite, un sol beige et une cabine de douche à porte coulissante.
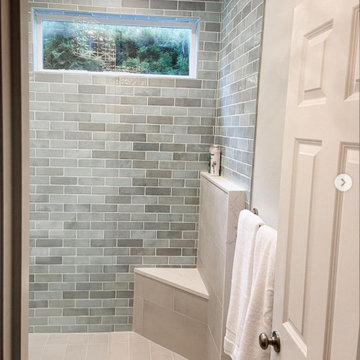
Can you spot the shower door? Gone are the days where we need curtains, framed glass or sliding doors to keep water in while showering. There’s a better way. A single frameless glass shower shield is just enough to keep water in without getting in the way. Tile work is the priciest component of any bathroom, why not let it be seen? Swipe to see before of this hall bath remodel
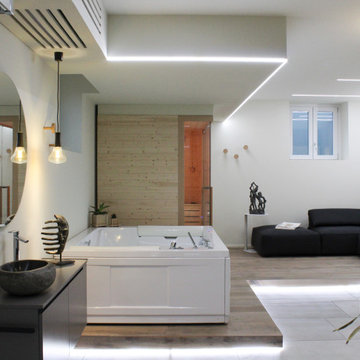
la spa si presenta come un grande open space che accoglie zona relax, sauna, vasca idromassaggio, zona lavabo, bagno e guardaroba. I colori sono tenui per le pareti e si gioca nei contrasti per arredi e complementi. Protagonista è anche la luce: tagli luminosi delimitano le aree e guidano al percorso di accesso. Il legno nelle sue sfumature è protagonista nella pedana, che accoglie la zona relax, e nella sauna con vetrata angolare.
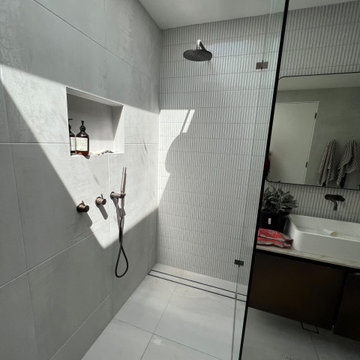
Cette photo montre une salle de bain principale moderne de taille moyenne avec des portes de placard marrons, une baignoire indépendante, une douche ouverte, WC à poser, un carrelage beige, des carreaux de porcelaine, un mur beige, un sol en carrelage de porcelaine, un plan de toilette en marbre, un sol beige, aucune cabine, un plan de toilette beige, meuble simple vasque, meuble-lavabo suspendu, un placard à porte affleurante et une vasque.
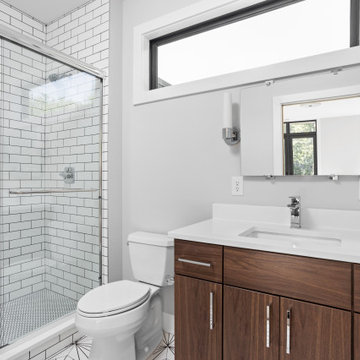
Every bedroom has its own bathroom. This bath features a frameless sliding shower door, subway tile and geometric tile with black grout, custom vanity, with calcutta stone top, chrome hardware with chrome sconces and a black window.
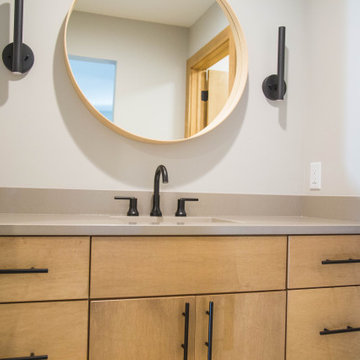
A second guest bath also features a unique mirror and lighting accents.
Aménagement d'une grande salle d'eau moderne avec un placard à porte plane, des portes de placard marrons, un mur blanc, un lavabo intégré, un plan de toilette marron, meuble double vasque et meuble-lavabo sur pied.
Aménagement d'une grande salle d'eau moderne avec un placard à porte plane, des portes de placard marrons, un mur blanc, un lavabo intégré, un plan de toilette marron, meuble double vasque et meuble-lavabo sur pied.
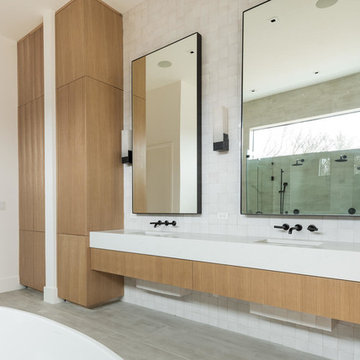
Aménagement d'une grande salle de bain principale moderne avec un placard à porte plane, des portes de placard marrons, une baignoire indépendante, une douche double, WC à poser, un carrelage blanc, des carreaux de céramique, un mur blanc, un sol en carrelage de porcelaine, un lavabo encastré, un plan de toilette en quartz modifié, un sol gris, une cabine de douche à porte battante et un plan de toilette blanc.
Idées déco de salles de bain modernes avec des portes de placard marrons
9