Idées déco de salles de bain modernes avec du carrelage bicolore
Trier par :
Budget
Trier par:Populaires du jour
1 - 20 sur 114 photos
1 sur 3

Chad Mellon
Inspiration pour une grande salle de bain minimaliste pour enfant avec un placard à porte plane, des portes de placard beiges, une baignoire indépendante, une douche ouverte, WC séparés, un carrelage blanc, du carrelage en marbre, un mur blanc, carreaux de ciment au sol, une vasque, un sol noir, aucune cabine et du carrelage bicolore.
Inspiration pour une grande salle de bain minimaliste pour enfant avec un placard à porte plane, des portes de placard beiges, une baignoire indépendante, une douche ouverte, WC séparés, un carrelage blanc, du carrelage en marbre, un mur blanc, carreaux de ciment au sol, une vasque, un sol noir, aucune cabine et du carrelage bicolore.
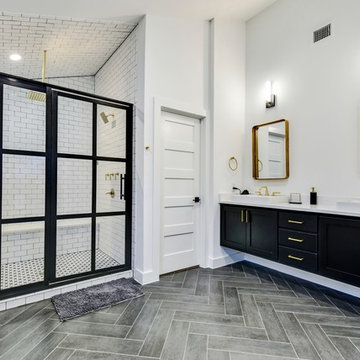
Travis Baker, Twist Tours
Exemple d'une salle de bain principale moderne avec un placard à porte shaker, des portes de placard noires, une douche double, un carrelage blanc, un carrelage métro, un mur blanc, un lavabo posé, un sol gris, une cabine de douche à porte battante, un plan de toilette blanc et du carrelage bicolore.
Exemple d'une salle de bain principale moderne avec un placard à porte shaker, des portes de placard noires, une douche double, un carrelage blanc, un carrelage métro, un mur blanc, un lavabo posé, un sol gris, une cabine de douche à porte battante, un plan de toilette blanc et du carrelage bicolore.

Sharp House Bathroom
Cette image montre une petite salle de bain grise et blanche minimaliste en bois brun pour enfant avec une baignoire posée, une douche ouverte, mosaïque, un sol en carrelage de terre cuite, meuble simple vasque, meuble-lavabo sur pied, un placard en trompe-l'oeil, un carrelage gris, un mur blanc, une vasque, un plan de toilette en quartz modifié, un sol gris, aucune cabine, un plan de toilette gris et du carrelage bicolore.
Cette image montre une petite salle de bain grise et blanche minimaliste en bois brun pour enfant avec une baignoire posée, une douche ouverte, mosaïque, un sol en carrelage de terre cuite, meuble simple vasque, meuble-lavabo sur pied, un placard en trompe-l'oeil, un carrelage gris, un mur blanc, une vasque, un plan de toilette en quartz modifié, un sol gris, aucune cabine, un plan de toilette gris et du carrelage bicolore.

Dans cette salle de bain pour enfants nous avons voulu faire un mélange de carreaux de faïence entre le motif damier et la pose de carreaux navettes. La pose est extrèmement minutieuse notamment dans le raccord couleurs entre le terracotta et le carreau blanc.

The first floor main bathroom has the classic shower over bath option. A timber vanity with a stone basin inset sits against a warm grey oversized tile.
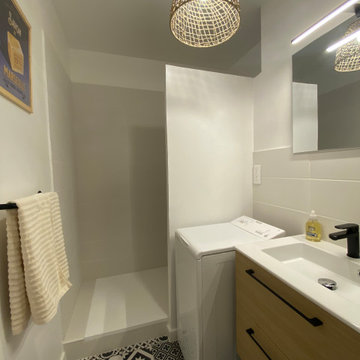
Réalisation d'une petite salle d'eau blanche et bois minimaliste en bois clair avec une douche à l'italienne, des carreaux de céramique, un mur blanc, carreaux de ciment au sol, un plan vasque, un sol noir, aucune cabine, du carrelage bicolore, meuble simple vasque et meuble-lavabo sur pied.
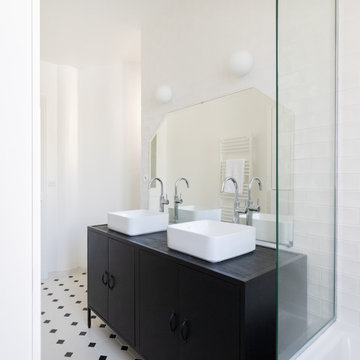
Rénovée du sol au plafond, cette salle de bain s’est offert un nouveau look moderne avec une touche vintage !
Cette photo montre une salle de bain moderne de taille moyenne pour enfant avec des portes de placard noires, une baignoire encastrée, un combiné douche/baignoire, un carrelage blanc, un mur blanc, une vasque, un plan de toilette noir, du carrelage bicolore, meuble double vasque et meuble-lavabo sur pied.
Cette photo montre une salle de bain moderne de taille moyenne pour enfant avec des portes de placard noires, une baignoire encastrée, un combiné douche/baignoire, un carrelage blanc, un mur blanc, une vasque, un plan de toilette noir, du carrelage bicolore, meuble double vasque et meuble-lavabo sur pied.
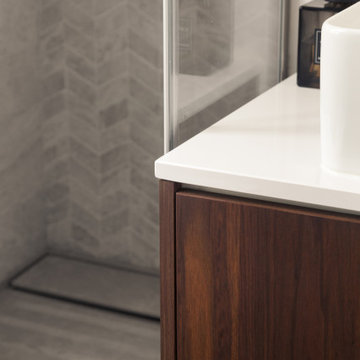
Dans cette salle de bain, nous avons misé sur une pose de carrelage en chevron au sol, qui fait écho à la mosaïque murale. Le meuble vasque en noyer s'inscrit parfaitement dans cet ensemble sobre et moderne.
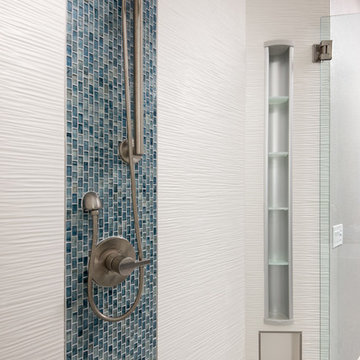
This San Marcos walk-in shower was renovated with white wavy shower tile walls and stunning vibrant blue hue accent tiles to add some texture. One of our favorite features is the shower shelves in this uniquely shaped shower enclosure! Scott Basile, Basile Photography
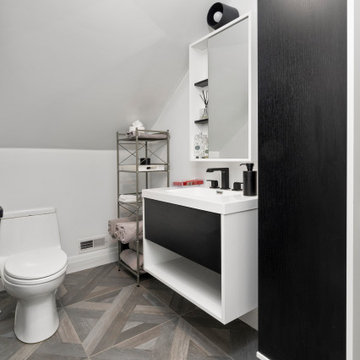
We gutted and renovated this entire modern Colonial home in Bala Cynwyd, PA. Introduced to the homeowners through the wife’s parents, we updated and expanded the home to create modern, clean spaces for the family. Highlights include converting the attic into completely new third floor bedrooms and a bathroom; a light and bright gray and white kitchen featuring a large island, white quartzite counters and Viking stove and range; a light and airy master bath with a walk-in shower and soaking tub; and a new exercise room in the basement.
Rudloff Custom Builders has won Best of Houzz for Customer Service in 2014, 2015 2016, 2017 and 2019. We also were voted Best of Design in 2016, 2017, 2018, and 2019, which only 2% of professionals receive. Rudloff Custom Builders has been featured on Houzz in their Kitchen of the Week, What to Know About Using Reclaimed Wood in the Kitchen as well as included in their Bathroom WorkBook article. We are a full service, certified remodeling company that covers all of the Philadelphia suburban area. This business, like most others, developed from a friendship of young entrepreneurs who wanted to make a difference in their clients’ lives, one household at a time. This relationship between partners is much more than a friendship. Edward and Stephen Rudloff are brothers who have renovated and built custom homes together paying close attention to detail. They are carpenters by trade and understand concept and execution. Rudloff Custom Builders will provide services for you with the highest level of professionalism, quality, detail, punctuality and craftsmanship, every step of the way along our journey together.
Specializing in residential construction allows us to connect with our clients early in the design phase to ensure that every detail is captured as you imagined. One stop shopping is essentially what you will receive with Rudloff Custom Builders from design of your project to the construction of your dreams, executed by on-site project managers and skilled craftsmen. Our concept: envision our client’s ideas and make them a reality. Our mission: CREATING LIFETIME RELATIONSHIPS BUILT ON TRUST AND INTEGRITY.
Photo Credit: Linda McManus Images
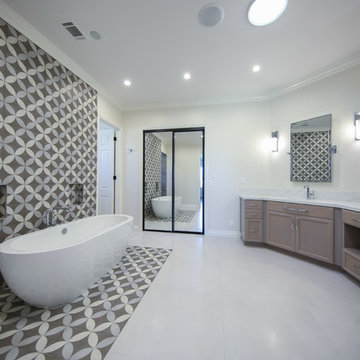
modern custom-made to perfection
Aménagement d'une très grande salle de bain principale moderne en bois brun avec un placard avec porte à panneau surélevé, une baignoire indépendante, WC à poser, un carrelage marron, des carreaux de porcelaine, un mur blanc, un sol en carrelage de porcelaine, un lavabo posé, un plan de toilette en marbre, un sol blanc, un plan de toilette blanc, du carrelage bicolore, meuble double vasque, meuble-lavabo encastré, une douche ouverte et aucune cabine.
Aménagement d'une très grande salle de bain principale moderne en bois brun avec un placard avec porte à panneau surélevé, une baignoire indépendante, WC à poser, un carrelage marron, des carreaux de porcelaine, un mur blanc, un sol en carrelage de porcelaine, un lavabo posé, un plan de toilette en marbre, un sol blanc, un plan de toilette blanc, du carrelage bicolore, meuble double vasque, meuble-lavabo encastré, une douche ouverte et aucune cabine.
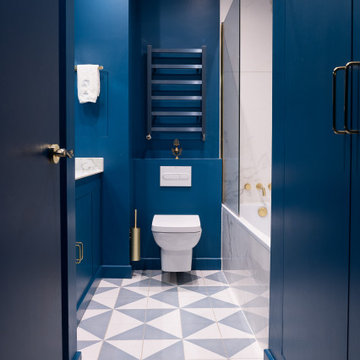
We present this total renovation of a 70m2 flat in the south London neighbourhood of Brixton. This project was completed by our teams in just two months: a record in meeting a customer’s brief.
We were tasked with modernising this apartment while keeping all the charm of its period features. The client wanted colour, so we chose a strong and luminous blue palette that is present throughout for a harmonious space.
In the bathroom pale marble-effect tiles and brass tapware bring light to this windowless room.
A bicolour linear kitchen faces the living room and is highly functional with plenty of storage.
The light-filled living room is smart with its white panelled walls and handsome mantelpiece, while the mirror and lamps add golden highlights.
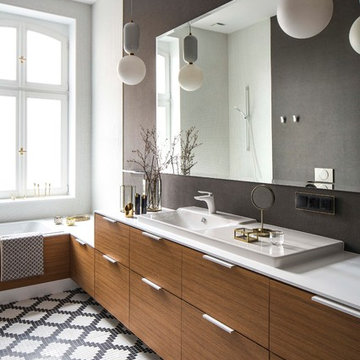
Exemple d'une salle de bain principale moderne en bois foncé avec un placard à porte plane, une baignoire en alcôve, un combiné douche/baignoire, un mur noir, un lavabo posé, un sol blanc, aucune cabine, un plan de toilette blanc et du carrelage bicolore.
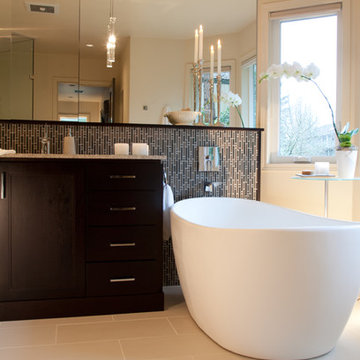
This bathroom used to be a very small, poorly organized space with very little natural light. By moving the closet into an adjoining bedroom, which we opened up to the ne bathroom, we were able to reorganize the space beautifully. There is now ample storage, great light a huge steam shower and a huge walk in closet.
Photos by: Steve Eltinge www.eltingephoto.com
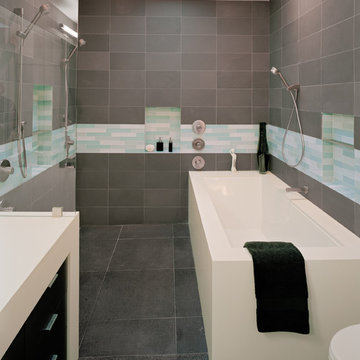
Kaplan Architects, AIA
Location: Redwood City , CA, USA
Master Bath showing the custom tub surround and walk in shower area. Note the glass tile border and the recessed niches.
Mark Trousdale Photography

Vue du lavabo, idéalement situé au plus haut possible de la pente de toit. Calepinage audacieux et gai grâce à l'utilisation d'une faïence bicolore.
Cette photo montre une petite salle d'eau grise et blanche moderne en bois clair avec un placard à porte affleurante, WC suspendus, un carrelage vert, des carreaux de céramique, un mur blanc, parquet peint, un plan vasque, un sol blanc, un plan de toilette blanc, meuble simple vasque, meuble-lavabo sur pied, une douche à l'italienne, une cabine de douche à porte battante et du carrelage bicolore.
Cette photo montre une petite salle d'eau grise et blanche moderne en bois clair avec un placard à porte affleurante, WC suspendus, un carrelage vert, des carreaux de céramique, un mur blanc, parquet peint, un plan vasque, un sol blanc, un plan de toilette blanc, meuble simple vasque, meuble-lavabo sur pied, une douche à l'italienne, une cabine de douche à porte battante et du carrelage bicolore.

Dans cette salle de bain pour enfants nous avons voulu faire un mélange de carreaux de faïence entre le motif damier et la pose de carreaux navettes. La pose est extrèmement minutieuse notamment dans le raccord couleurs entre le terracotta et le carreau blanc.
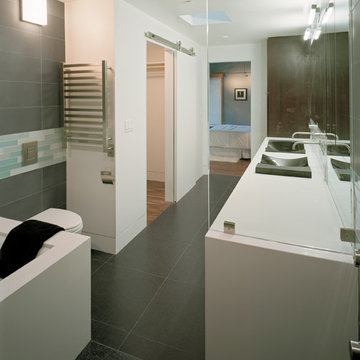
Kaplan Architects, AIA
Location: Redwood City , CA, USA
Master Bath with bath tub on the left and the vanity counter on the right. This picture is taken from inside the shower. Note how the shower is curb-less.
Patrick Eoche, Photographer
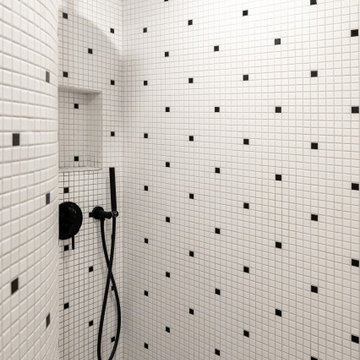
Exemple d'une petite salle de bain principale moderne avec une douche ouverte, un carrelage blanc, un mur blanc, un sol en carrelage de terre cuite, un sol bleu et du carrelage bicolore.
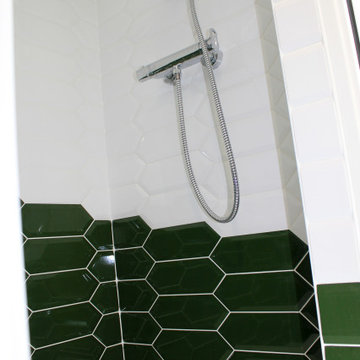
Vue de la douche et de sa jolie faïence "carreaux de métro" revisitée.
Inspiration pour une petite salle d'eau minimaliste avec un carrelage vert, des carreaux de céramique, un sol blanc, un mur blanc, une douche à l'italienne, WC suspendus, une cabine de douche à porte battante et du carrelage bicolore.
Inspiration pour une petite salle d'eau minimaliste avec un carrelage vert, des carreaux de céramique, un sol blanc, un mur blanc, une douche à l'italienne, WC suspendus, une cabine de douche à porte battante et du carrelage bicolore.
Idées déco de salles de bain modernes avec du carrelage bicolore
1