Idées déco de salles de bain modernes avec un bidet
Trier par :
Budget
Trier par:Populaires du jour
161 - 180 sur 1 910 photos
1 sur 3
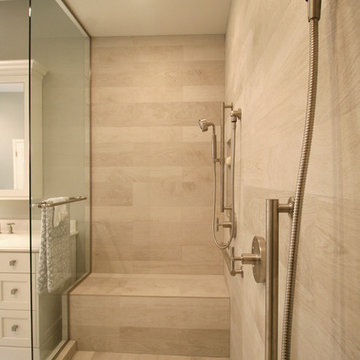
Wooden floor look porcelain tile wall / floor.
Two contemporary adjustable handshowers.
Linear Drain.
Rain tile.
Lots of grab bar.
Shaker variant vanity cabinets with drawers. Caesarstone counter top / backsplash.
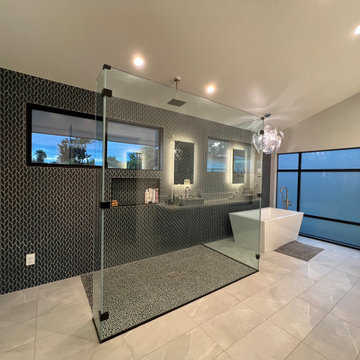
This dated home has been massively transformed with modern additions, finishes and fixtures. A full turn key every surface touched. Created a new floor plan of the existing interior of the main house. We exposed the T&G ceilings and captured the height in most areas. The exterior hardscape, windows- siding-roof all new materials. The main building was re-space planned to add a glass dining area wine bar and then also extended to bridge to another existing building to become the main suite with a huge bedroom, main bath and main closet with high ceilings. In addition to the three bedrooms and two bathrooms that were reconfigured. Surrounding the main suite building are new decks and a new elevated pool. These decks then also connected the entire much larger home to the existing - yet transformed pool cottage. The lower level contains 3 garage areas and storage rooms. The sunset views -spectacular of Molokini and West Maui mountains.

This luxurious spa-like bathroom was remodeled from a dated 90's bathroom. The entire space was demolished and reconfigured to be more functional. Walnut Italian custom floating vanities, large format 24"x48" porcelain tile that ran on the floor and up the wall, marble countertops and shower floor, brass details, layered mirrors, and a gorgeous white oak clad slat walled water closet. This space just shines!
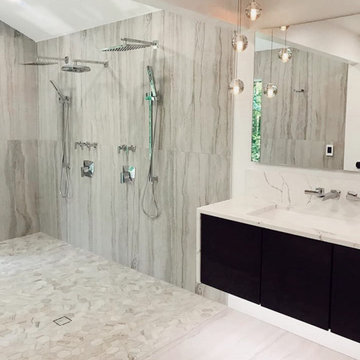
Master bath and laundry room in one? If it looks like this then YES PLEASE!
As usual, all of the digital measuring, fabrication, and installation of the countertops were done by us! The floating vanity includes a waterfall edge detail on both sides and a 4” backsplash. Thanks for the collaboration with Huff Lumber and designer Kristen Danner! @ Pyramid Marble And Granite

Beautiful bathroom design in Rolling Hills. This bathroom includes limestone floor, a floating white oak vanity and amazing marble stonework
Réalisation d'une très grande salle de bain principale minimaliste en bois clair avec un placard à porte plane, un bain bouillonnant, une douche à l'italienne, un bidet, un carrelage blanc, un carrelage métro, un mur blanc, un sol en calcaire, un plan vasque, un plan de toilette en marbre, un sol beige, une cabine de douche à porte battante, un plan de toilette blanc, des toilettes cachées, meuble double vasque, meuble-lavabo suspendu, un plafond voûté et du lambris.
Réalisation d'une très grande salle de bain principale minimaliste en bois clair avec un placard à porte plane, un bain bouillonnant, une douche à l'italienne, un bidet, un carrelage blanc, un carrelage métro, un mur blanc, un sol en calcaire, un plan vasque, un plan de toilette en marbre, un sol beige, une cabine de douche à porte battante, un plan de toilette blanc, des toilettes cachées, meuble double vasque, meuble-lavabo suspendu, un plafond voûté et du lambris.
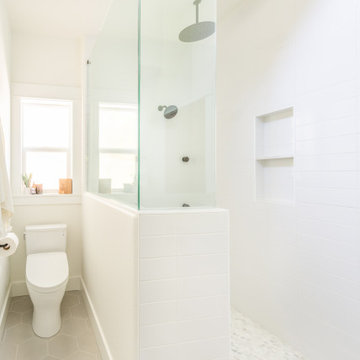
Réalisation d'une salle de bain principale minimaliste de taille moyenne avec un placard à porte shaker, des portes de placard grises, une baignoire indépendante, une douche, un bidet, un carrelage blanc, des carreaux de béton, un mur blanc, un sol en carrelage de céramique, un lavabo posé, un plan de toilette en quartz modifié, un sol gris, aucune cabine, un plan de toilette blanc, une niche, meuble double vasque et meuble-lavabo sur pied.
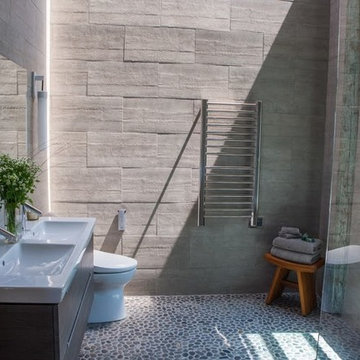
Jake Thomas Photography
Cette photo montre une salle de bain principale moderne de taille moyenne avec une douche à l'italienne, un bidet, un carrelage gris, un carrelage de pierre, un mur gris, un sol en galet, un placard à porte plane, des portes de placard grises, un lavabo intégré, un sol gris et aucune cabine.
Cette photo montre une salle de bain principale moderne de taille moyenne avec une douche à l'italienne, un bidet, un carrelage gris, un carrelage de pierre, un mur gris, un sol en galet, un placard à porte plane, des portes de placard grises, un lavabo intégré, un sol gris et aucune cabine.
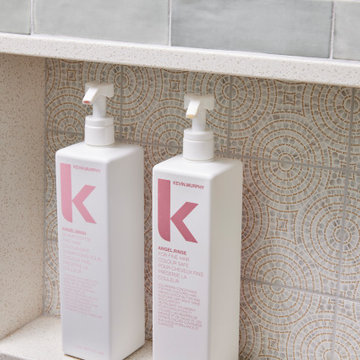
This narrow galley style primary bathroom was opened up by eliminating a wall between the toilet and vanity zones, enlarging the vanity counter space, and expanding the shower into dead space between the existing shower and the exterior wall.
Now the space is the relaxing haven they'd hoped for for years.
The warm, modern palette features soft green cabinetry, sage green ceramic tile with a high variation glaze and a fun accent tile with gold and silver tones in the shower niche that ties together the brass and brushed nickel fixtures and accessories, and a herringbone wood-look tile flooring that anchors the space with warmth.
Wood accents are repeated in the softly curved mirror frame, the unique ash wood grab bars, and the bench in the shower.
Quartz counters and shower elements are easy to mantain and provide a neutral break in the palette.
The sliding shower door system allows for easy access without a door swing bumping into the toilet seat.
The closet across from the vanity was updated with a pocket door, eliminating the previous space stealing small swinging doors.
Storage features include a pull out hamper for quick sorting of dirty laundry and a tall cabinet on the counter that provides storage at an easy to grab height.
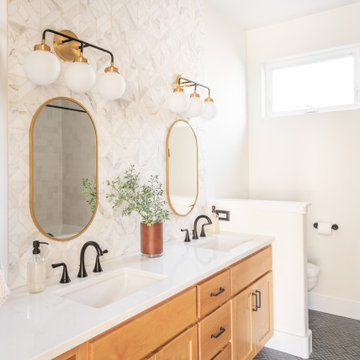
Cette photo montre une petite salle de bain moderne pour enfant avec un placard à porte shaker, des portes de placard grises, une baignoire en alcôve, une douche, un bidet, un carrelage blanc, du carrelage en marbre, un mur blanc, un sol en carrelage de porcelaine, un lavabo posé, un plan de toilette en quartz modifié, un sol gris, une cabine de douche avec un rideau, un plan de toilette blanc, une niche, meuble double vasque et meuble-lavabo sur pied.
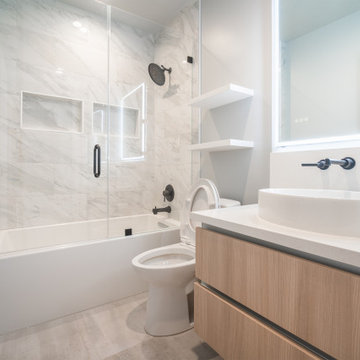
master bathroom
Idée de décoration pour une douche en alcôve minimaliste en bois clair avec un placard à porte plane, une baignoire sur pieds, un bidet, un carrelage blanc, des carreaux de céramique, un mur gris, un sol en carrelage de porcelaine, une vasque, un plan de toilette en quartz, un sol gris, une cabine de douche à porte battante, un plan de toilette blanc, une niche, meuble double vasque et meuble-lavabo suspendu.
Idée de décoration pour une douche en alcôve minimaliste en bois clair avec un placard à porte plane, une baignoire sur pieds, un bidet, un carrelage blanc, des carreaux de céramique, un mur gris, un sol en carrelage de porcelaine, une vasque, un plan de toilette en quartz, un sol gris, une cabine de douche à porte battante, un plan de toilette blanc, une niche, meuble double vasque et meuble-lavabo suspendu.
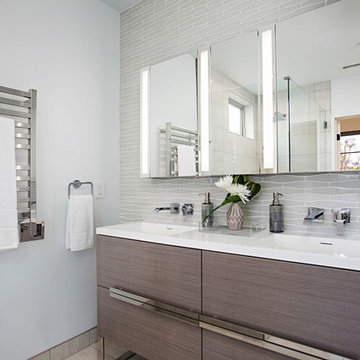
Preview First Photography
Réalisation d'une salle de bain principale minimaliste de taille moyenne avec un placard à porte plane, des portes de placard grises, une douche d'angle, un bidet, un carrelage blanc, un carrelage en pâte de verre, un mur bleu, un sol en carrelage de céramique, un lavabo intégré, un plan de toilette en quartz, un sol gris et une cabine de douche à porte battante.
Réalisation d'une salle de bain principale minimaliste de taille moyenne avec un placard à porte plane, des portes de placard grises, une douche d'angle, un bidet, un carrelage blanc, un carrelage en pâte de verre, un mur bleu, un sol en carrelage de céramique, un lavabo intégré, un plan de toilette en quartz, un sol gris et une cabine de douche à porte battante.

This Very small Bathroom was a Unique task as Many factors were Dealt with Before the Job could Even begin. But we took a 1930 Craftsman Bathroom and turned into a Modern Bathroom That Will last another 60 plus years
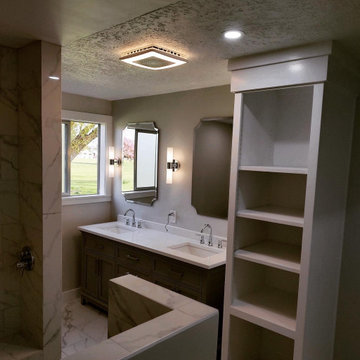
Custom Master Bathroom designed and built by Fir Construction. Complete Gut and remodel. Custom texture ceilings and cabinet. Shower enclosure - Glass to be installed later. Blue tooth speaker in HVAC. Custom marble tile.

A mid-sized bathroom with a custom mosaic tile wall in the shower, a free standing soaking tub and a wood paneling feature wall.
Cette image montre une salle de bain principale minimaliste de taille moyenne avec un placard avec porte à panneau encastré, des portes de placard turquoises, une baignoire indépendante, un espace douche bain, un bidet, un carrelage multicolore, un mur beige, un sol en carrelage de céramique, un lavabo encastré, un plan de toilette en quartz, un sol gris, aucune cabine, un plan de toilette blanc, une niche, meuble simple vasque, meuble-lavabo sur pied et différents habillages de murs.
Cette image montre une salle de bain principale minimaliste de taille moyenne avec un placard avec porte à panneau encastré, des portes de placard turquoises, une baignoire indépendante, un espace douche bain, un bidet, un carrelage multicolore, un mur beige, un sol en carrelage de céramique, un lavabo encastré, un plan de toilette en quartz, un sol gris, aucune cabine, un plan de toilette blanc, une niche, meuble simple vasque, meuble-lavabo sur pied et différents habillages de murs.
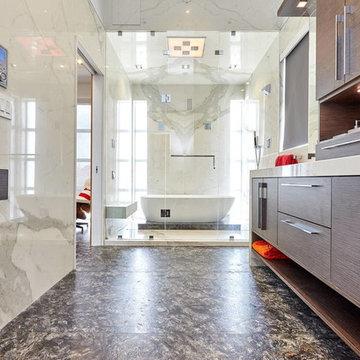
Cette photo montre une grande salle de bain principale moderne en bois foncé avec un placard à porte plane, une baignoire indépendante, une douche ouverte, un carrelage multicolore, un carrelage de pierre, un lavabo encastré, un plan de toilette en marbre, un bidet, un mur multicolore et un sol en carrelage de porcelaine.

This bathroom was part of a primary suite renovation including the bedroom and dressing room that was redesigned to accommodate Aging in Place and a client who uses a cane or wheelchair. All three rooms were designed with Universal Design and ADA standards in mind, and tailored to accommodate the particular physical limitations of our client.
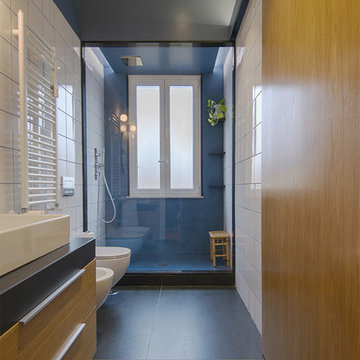
Alice Camandona
Inspiration pour une douche en alcôve principale minimaliste en bois clair de taille moyenne avec un bidet, un carrelage blanc, un mur bleu, un sol en carrelage de porcelaine, une grande vasque, un plan de toilette en quartz, un sol gris et aucune cabine.
Inspiration pour une douche en alcôve principale minimaliste en bois clair de taille moyenne avec un bidet, un carrelage blanc, un mur bleu, un sol en carrelage de porcelaine, une grande vasque, un plan de toilette en quartz, un sol gris et aucune cabine.
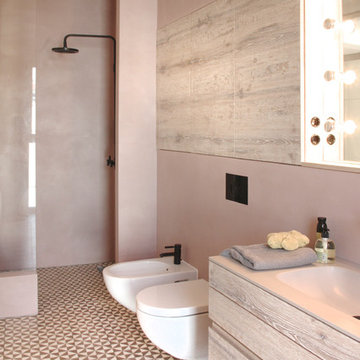
atelier für raumfragen!
Exemple d'une grande salle de bain moderne en bois brun avec un bidet, un mur rose, un lavabo intégré, un placard à porte plane, une douche ouverte, un plan de toilette en surface solide et aucune cabine.
Exemple d'une grande salle de bain moderne en bois brun avec un bidet, un mur rose, un lavabo intégré, un placard à porte plane, une douche ouverte, un plan de toilette en surface solide et aucune cabine.
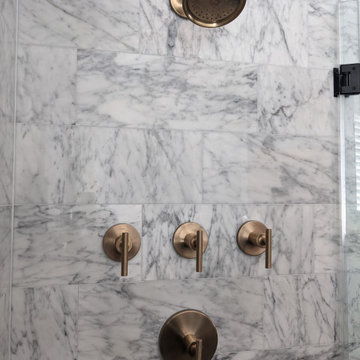
This shower design features large format Firenze marble tile from #thetileshop, #Kohler purist fixtures and a custom made shower pan recessed into the concrete slab to create a one of a kind zero curb shower. Featuring a herringbone mosaic marble for the shower floor, custom bench with quartz top to match the vanity, recessed shampoo niche with matching pencil edging and an extended glass surround, you feel the difference from basic economy to first class when you step into this space ✈️
The Kohler Purist shower system consists of a ceiling mounted rain head, handheld wand sprayer and wall mounted shower head that features innovative Katalyst air-induction technology, which efficiently mixes air and water to produce large water droplets and deliver a powerful, thoroughly drenching overhead shower experience, simulating the soaking deluge of a warm summer downpour.
We love the vibrant brushed bronze finish on these fixtures as it brings out the sultry effect in the bathroom and when paired with classic marble it adds a clean, minimal feel whilst also being the showstopper of the space ?
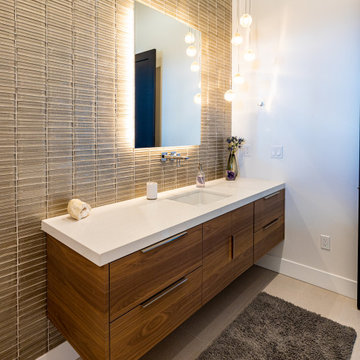
This glamourous bathroom was designed for a young teen girl that wanted a grown up but elegant space to get ready in everyday. The vanity wall and two walls in the shower are covered in the linear champagne colored glass tiles. Suspended over the countertop is a stunning Terzani 5 pendant fixture with champagne colored solid glass globes. The long floating vanity has ample storage and has a shimmery engineered quartz countertop with an undermounted sink and a modern wall mounted faucet with lighted LED mirror above. On the floor is a linen textured porcelain tile.
Idées déco de salles de bain modernes avec un bidet
9