Salle de Bain et Douche
Trier par :
Budget
Trier par:Populaires du jour
101 - 120 sur 1 584 photos
1 sur 3
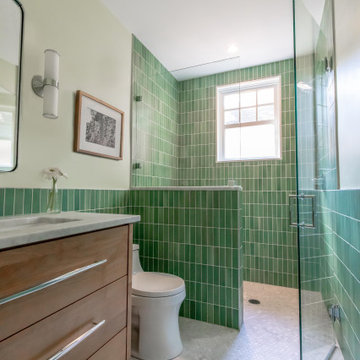
Cette photo montre une salle de bain moderne en bois brun avec un placard à porte plane, une douche à l'italienne, un carrelage vert, des carreaux de céramique, un sol en marbre, un lavabo encastré, un plan de toilette en marbre, un sol blanc, une cabine de douche à porte battante, un plan de toilette blanc, un banc de douche, meuble simple vasque, meuble-lavabo encastré et boiseries.
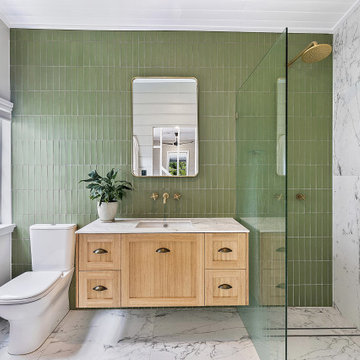
Exemple d'une salle d'eau moderne en bois clair avec un placard avec porte à panneau encastré, une douche ouverte, un carrelage vert, un mur blanc, un sol en marbre, un lavabo encastré, un plan de toilette en marbre, aucune cabine et un plan de toilette blanc.
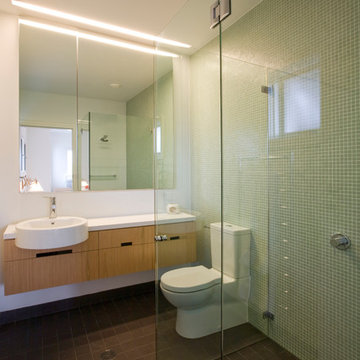
Simon Wood
Réalisation d'une salle de bain minimaliste en bois clair de taille moyenne pour enfant avec un placard à porte plane, un plan de toilette en stratifié, une vasque, WC à poser, un carrelage vert, mosaïque et un mur blanc.
Réalisation d'une salle de bain minimaliste en bois clair de taille moyenne pour enfant avec un placard à porte plane, un plan de toilette en stratifié, une vasque, WC à poser, un carrelage vert, mosaïque et un mur blanc.
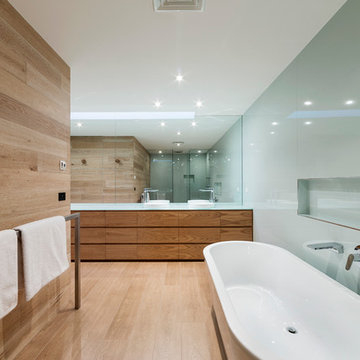
John Wheatley Photographer
Idée de décoration pour une salle de bain minimaliste en bois clair avec une vasque, un plan de toilette en verre, une baignoire indépendante, un carrelage vert, un carrelage en pâte de verre et parquet clair.
Idée de décoration pour une salle de bain minimaliste en bois clair avec une vasque, un plan de toilette en verre, une baignoire indépendante, un carrelage vert, un carrelage en pâte de verre et parquet clair.

Kids bathroom remodel, wood cabinets and brass plumbing fixtures. Hexagonal tile on the floors and green tile in the shower. Quartzite countertops with mixing metals for hardware and fixtures, lighting and mirrors.
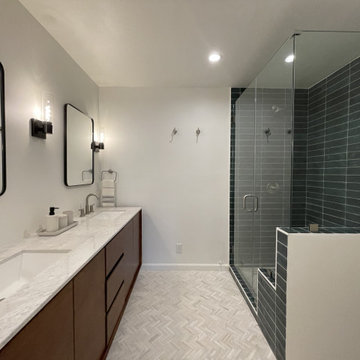
Cette photo montre une salle de bain principale moderne de taille moyenne avec un placard à porte plane, des portes de placard marrons, meuble double vasque, meuble-lavabo encastré, un mur blanc, un sol en marbre, un lavabo encastré, un sol beige, une niche, une douche ouverte, un carrelage vert et un plan de toilette blanc.
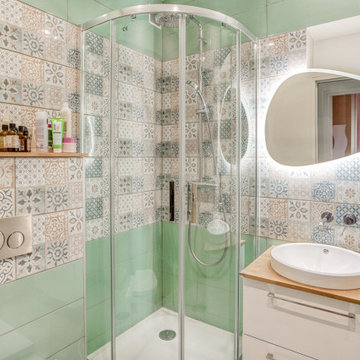
Aménagement d'une petite salle d'eau moderne avec un placard à porte plane, des portes de placard blanches, une douche d'angle, WC suspendus, un carrelage vert, des carreaux de céramique, un mur vert, un sol en carrelage de céramique, un lavabo intégré, un plan de toilette en bois, un sol beige, une cabine de douche à porte coulissante, un plan de toilette marron, meuble simple vasque et meuble-lavabo suspendu.

Bathroom in ADU located in in Eagle Rock, CA. Green shower wall tiles with gray mosaic styled shower floor tiles. The clear glass shower has a boarderless frame and is completed with a niche for all of your showering essentials. The shower also provides a shower bench and stainless steel bar for safety and security in the shower area. Recessed lighting located within the shower area.
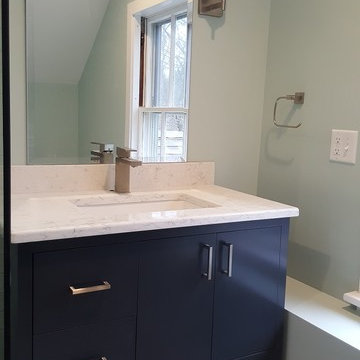
Designer Olga Sacasa, CKD
Construction done by Northwoods Builders LLC
Custom shower door by Banner glass Shelmar
Cette image montre une grande salle d'eau minimaliste avec un placard à porte shaker, des portes de placard bleues, une douche d'angle, WC à poser, un carrelage vert, un carrelage en pâte de verre, un mur vert, un sol en carrelage de porcelaine, un lavabo encastré, un plan de toilette en quartz modifié, un sol gris, une cabine de douche à porte coulissante et un plan de toilette blanc.
Cette image montre une grande salle d'eau minimaliste avec un placard à porte shaker, des portes de placard bleues, une douche d'angle, WC à poser, un carrelage vert, un carrelage en pâte de verre, un mur vert, un sol en carrelage de porcelaine, un lavabo encastré, un plan de toilette en quartz modifié, un sol gris, une cabine de douche à porte coulissante et un plan de toilette blanc.

Occasionally, some bathrooms are designed without windows but with large, strategically placed skylights. We love this green moss color tile from Cle matched with the Oak vanity
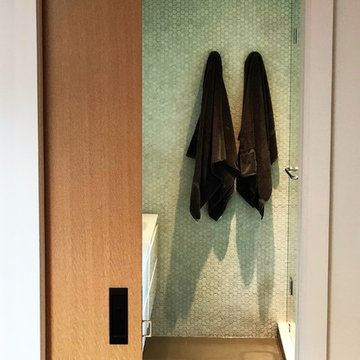
Chosing a pocket door for this master ensuite is a great space saver and a quiet option for middle of the night visits. Coupled with mosaic tile, concrete floors and glass shower sliding doors we have a perfect mix of modern architecture and design
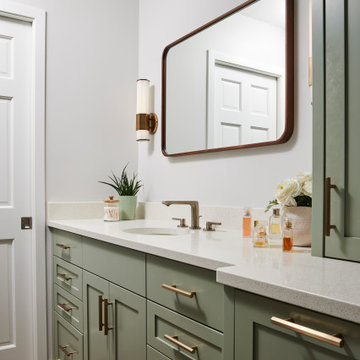
This narrow galley style primary bathroom was opened up by eliminating a wall between the toilet and vanity zones, enlarging the vanity counter space, and expanding the shower into dead space between the existing shower and the exterior wall.
Now the space is the relaxing haven they'd hoped for for years.
The warm, modern palette features soft green cabinetry, sage green ceramic tile with a high variation glaze and a fun accent tile with gold and silver tones in the shower niche that ties together the brass and brushed nickel fixtures and accessories, and a herringbone wood-look tile flooring that anchors the space with warmth.
Wood accents are repeated in the softly curved mirror frame, the unique ash wood grab bars, and the bench in the shower.
Quartz counters and shower elements are easy to mantain and provide a neutral break in the palette.
The sliding shower door system allows for easy access without a door swing bumping into the toilet seat.
The closet across from the vanity was updated with a pocket door, eliminating the previous space stealing small swinging doors.
Storage features include a pull out hamper for quick sorting of dirty laundry and a tall cabinet on the counter that provides storage at an easy to grab height.

Kids bathroom remodel, wood cabinets and brass plumbing fixtures. Hexagonal tile on the floors and green tile in the shower. Quartzite countertops with mixing metals for hardware and fixtures, lighting and mirrors.
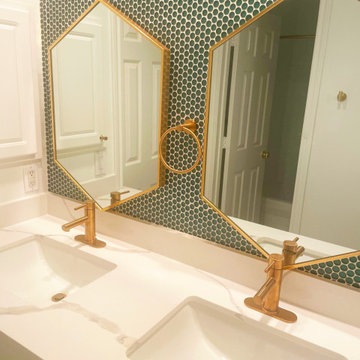
Exemple d'une salle de bain principale moderne de taille moyenne avec un carrelage vert, un plan de toilette blanc, meuble double vasque, des portes de placard blanches, un carrelage en pâte de verre, un mur blanc, un lavabo encastré, un plan de toilette en granite et meuble-lavabo encastré.
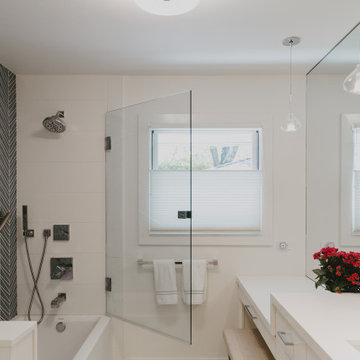
Idée de décoration pour une salle de bain minimaliste de taille moyenne avec un placard à porte shaker, des portes de placard blanches, une baignoire en alcôve, un combiné douche/baignoire, WC à poser, un carrelage vert, des carreaux de céramique, un mur vert, un lavabo encastré, un sol beige, une cabine de douche à porte battante, un plan de toilette blanc, meuble simple vasque et meuble-lavabo encastré.
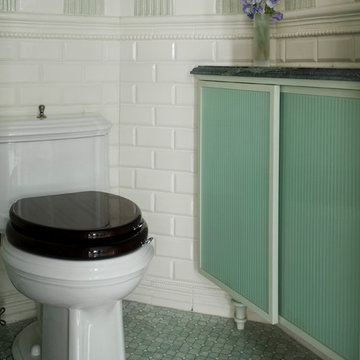
Heidi Pribell Interiors puts a fresh twist on classic design serving the major Boston metro area. By blending grandeur with bohemian flair, Heidi creates inviting interiors with an elegant and sophisticated appeal. Confident in mixing eras, style and color, she brings her expertise and love of antiques, art and objects to every project.
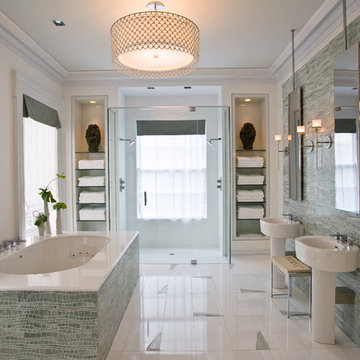
Musee Collection; Sinuous pattern in Ming Green
Designed by Jamie Drake
Idée de décoration pour une salle de bain principale minimaliste avec un placard sans porte, une baignoire posée, une douche double, un mur blanc et un carrelage vert.
Idée de décoration pour une salle de bain principale minimaliste avec un placard sans porte, une baignoire posée, une douche double, un mur blanc et un carrelage vert.
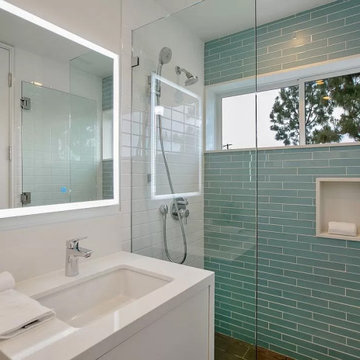
Exemple d'une petite salle de bain moderne avec un placard à porte plane, des portes de placard blanches, WC à poser, un carrelage vert, un carrelage en pâte de verre, un mur blanc, un sol en carrelage de céramique, un lavabo encastré, un plan de toilette en quartz modifié, un sol gris, une cabine de douche à porte battante, un plan de toilette blanc, une niche, meuble simple vasque et meuble-lavabo encastré.
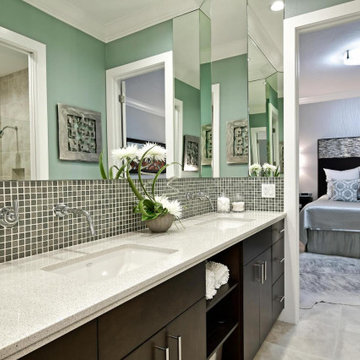
Aménagement d'une salle de bain moderne en bois foncé de taille moyenne avec un placard à porte plane, un carrelage gris, un carrelage vert, mosaïque, un mur vert, un sol en carrelage de porcelaine, un lavabo encastré, un plan de toilette en quartz modifié, un sol gris, une cabine de douche à porte battante et un plan de toilette gris.
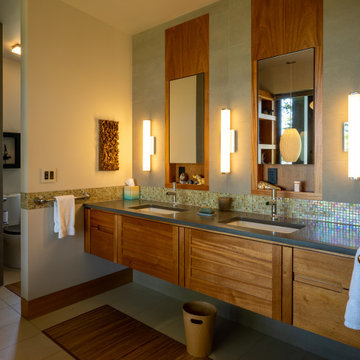
Master Bath. Stainless steel soaking tub.
Exemple d'une grande salle de bain principale moderne en bois clair avec un placard à porte plane, un bain japonais, un espace douche bain, un carrelage vert, un carrelage en pâte de verre, un mur beige, un sol en carrelage de porcelaine, un lavabo encastré, un plan de toilette en verre, un sol beige, aucune cabine, un plan de toilette noir, meuble double vasque et meuble-lavabo suspendu.
Exemple d'une grande salle de bain principale moderne en bois clair avec un placard à porte plane, un bain japonais, un espace douche bain, un carrelage vert, un carrelage en pâte de verre, un mur beige, un sol en carrelage de porcelaine, un lavabo encastré, un plan de toilette en verre, un sol beige, aucune cabine, un plan de toilette noir, meuble double vasque et meuble-lavabo suspendu.
6