Idées déco de salles de bain modernes avec un plan de toilette en verre recyclé
Trier par :
Budget
Trier par:Populaires du jour
1 - 20 sur 101 photos
1 sur 3
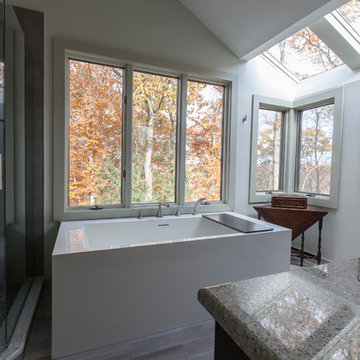
The priorities for this master bath remodel included an increased shower area, room for a dresser/clothes storage & the introduction of some sustainable materials. A custom built-in was created to house all of the husband’s clothes and was tucked neatly into the space formerly occupied by the shower. A local fabricator created countertops using concrete and recycled glass. The big, boxy tub, a floor model bought at an extreme discount, is the focal point of the room. Many of the other lines in the room echo its geometric and modern clean lines. The end result is a crisp, clean aesthetic that feels spacious and is filled with light.
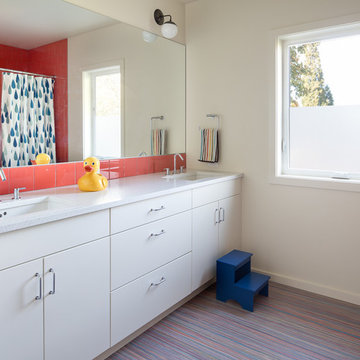
This kids' bathrooms is budget and bright. Coral tile at the shower and sink adds a splash of cheer. A striped crayon pattern in the Marmoleum floor celebrates drawing on the floors!
Photo: Laurie Black
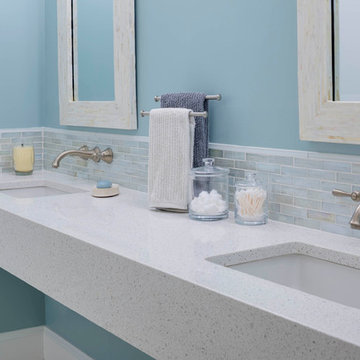
Greg Premru
Idée de décoration pour une salle de bain principale minimaliste de taille moyenne avec un lavabo suspendu, un plan de toilette en verre recyclé et un mur bleu.
Idée de décoration pour une salle de bain principale minimaliste de taille moyenne avec un lavabo suspendu, un plan de toilette en verre recyclé et un mur bleu.
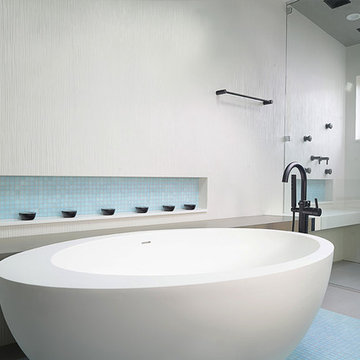
The stunning soaking tub has a ledge wide enough for a wine glass.
Photo by Brian Wilson
Réalisation d'une grande salle de bain principale minimaliste avec un placard à porte vitrée, des portes de placard blanches, une baignoire indépendante, une douche à l'italienne, un bidet, un carrelage blanc, des carreaux de céramique, un sol en carrelage de porcelaine, un lavabo encastré, un plan de toilette en verre recyclé, un sol gris et une cabine de douche à porte battante.
Réalisation d'une grande salle de bain principale minimaliste avec un placard à porte vitrée, des portes de placard blanches, une baignoire indépendante, une douche à l'italienne, un bidet, un carrelage blanc, des carreaux de céramique, un sol en carrelage de porcelaine, un lavabo encastré, un plan de toilette en verre recyclé, un sol gris et une cabine de douche à porte battante.
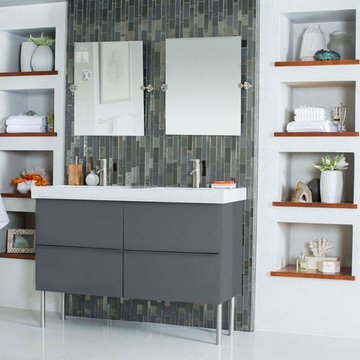
This modern bathroom has a glass mosaic called Metropolis Onyx. This mosaic has different textures including metallic. This pattern comes in different colors including silver, black, pearl, opal, bronze and more. This color is also available in subway and liberty. The counter, floor and wall coverings are made of recycled granite and glass and the color is called White Star. This material is 1/4" thick and can be placed on top of existing countertops and surfaces. There are many colors available.
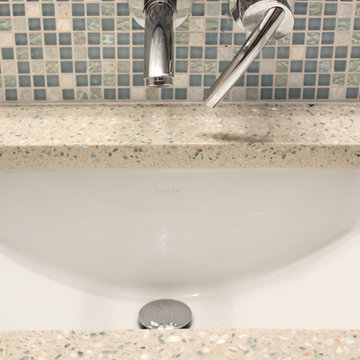
Builder-grade, tired and outdated fixtures paired with peeling wallpaper and missing tiles served as the impetus behind this homeowners desire to remodel. Careful thought and consideration went into the selection of each bath product as the client wanted a clean design with a contemporary flair. The homeowners enlisted Renovisions to take on the task and transform their bathroom into the beautiful, zen-like bathing space they envisioned. Each step of the remodeling process was completed carefully to ensure a proper facelift.
Beautiful, natural pebble tiles accented by a border of 12”x12” tan colored marble tiles set the overall feel of this new space. The vanity, a medium stained cherry wood contemporary styled wall-hung cabinet, and the ice stone countertop compliment the gorgeous blue-green hues of the mosaic wall tile. The chrome finished wall-hung faucet has the perfect design choice for the narrow yet sleek vanity.
The tub/shower side walls boast stylish 6”x12” marble tiles installed in a horizontal pattern while the blue/green mosaic tiles on the back wall create a dramatic focal point in the otherwise neutral color palate. Desired amenities such as a deeper soaking tub, a custom tiled shampoo cubby, a hand-held shower head and slide bar and a decorative safety grab bar provided both the functionality and style the homeowners sought after.
Upon completion, this full bath exudes a sophisticated and heavenly atmosphere to provide a truly “do-it-yourself” spa experience.
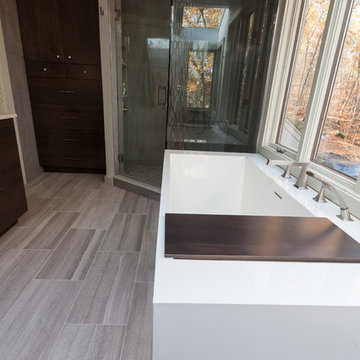
David Dadekian
Cette image montre une grande salle de bain principale minimaliste avec un placard à porte plane, des portes de placard marrons, une baignoire indépendante, une douche d'angle, WC séparés, un carrelage gris, des carreaux de porcelaine, un mur gris, un sol en travertin, un lavabo encastré, un plan de toilette en verre recyclé, un sol gris et une cabine de douche à porte battante.
Cette image montre une grande salle de bain principale minimaliste avec un placard à porte plane, des portes de placard marrons, une baignoire indépendante, une douche d'angle, WC séparés, un carrelage gris, des carreaux de porcelaine, un mur gris, un sol en travertin, un lavabo encastré, un plan de toilette en verre recyclé, un sol gris et une cabine de douche à porte battante.
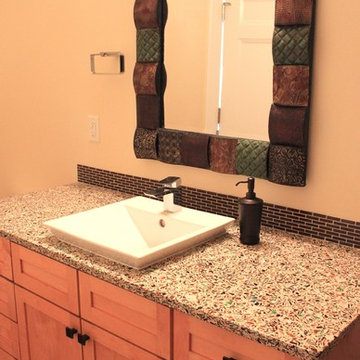
Interior Design by Rhonda Staley, IIDA.
Cabinetry by Cabinet Studio out of Cedar Rapids, IA. Photography by Elizabeth Boeman of The Mansion.
Cette photo montre une petite salle d'eau moderne en bois brun avec une vasque, un placard à porte shaker, un plan de toilette en verre recyclé, un carrelage beige, des carreaux de porcelaine, un mur beige et un sol en carrelage de porcelaine.
Cette photo montre une petite salle d'eau moderne en bois brun avec une vasque, un placard à porte shaker, un plan de toilette en verre recyclé, un carrelage beige, des carreaux de porcelaine, un mur beige et un sol en carrelage de porcelaine.

Home Staging piso piloto
Exemple d'une petite salle d'eau moderne avec des portes de placard blanches, un espace douche bain, WC suspendus, un carrelage blanc, un mur blanc, un sol en carrelage de porcelaine, un lavabo suspendu, un plan de toilette en verre recyclé, un sol marron, une cabine de douche à porte coulissante, un plan de toilette blanc, meuble simple vasque et meuble-lavabo suspendu.
Exemple d'une petite salle d'eau moderne avec des portes de placard blanches, un espace douche bain, WC suspendus, un carrelage blanc, un mur blanc, un sol en carrelage de porcelaine, un lavabo suspendu, un plan de toilette en verre recyclé, un sol marron, une cabine de douche à porte coulissante, un plan de toilette blanc, meuble simple vasque et meuble-lavabo suspendu.
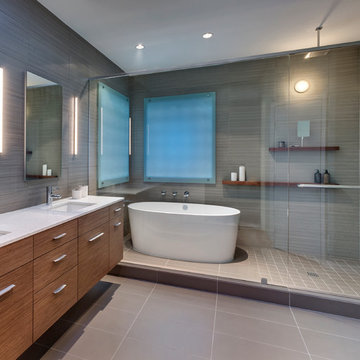
Photo by Charles Davis Smith AIA
Cette photo montre une salle de bain principale moderne en bois brun de taille moyenne avec un lavabo encastré, un placard en trompe-l'oeil, un plan de toilette en verre recyclé, une baignoire indépendante, une douche ouverte, un carrelage beige, des carreaux de porcelaine et un sol en carrelage de porcelaine.
Cette photo montre une salle de bain principale moderne en bois brun de taille moyenne avec un lavabo encastré, un placard en trompe-l'oeil, un plan de toilette en verre recyclé, une baignoire indépendante, une douche ouverte, un carrelage beige, des carreaux de porcelaine et un sol en carrelage de porcelaine.
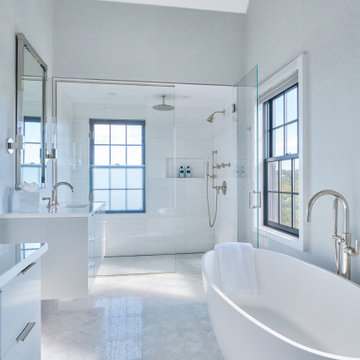
This vacation home project features three bathrooms. The master bath features a Dolemite patterned tile floor that anchors the matching, high-gloss floating vanities with Nano Glass countertops. A curveless, zero-entry shower with a linear drain and rain shower head is balanced by the free-standing tub, all with matching polished nickel accents, hardware, and accessories.
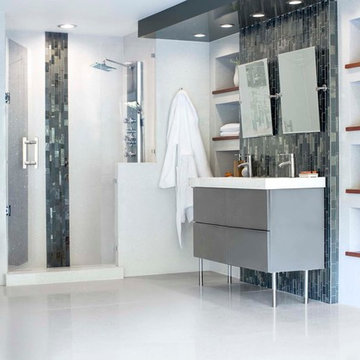
This modern bathroom has a glass mosaic called Metropolis Onyx. This mosaic has different textures including metallic. This pattern comes in different colors including silver, black, pearl, opal, bronze and more. This color is also available in subway and liberty. The counter, floor and wall coverings are made of recycled granite and glass and the color is called White Star. This material is 1/4" thick and can be placed on top of existing countertops and surfaces. There are many colors available.
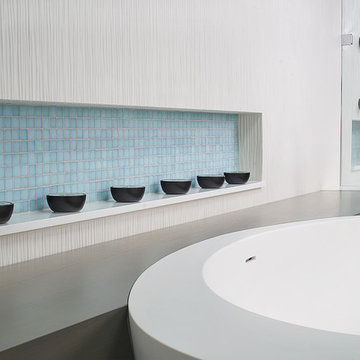
BC Woodworking painstakinly crafted this bench to Pillar 3's exacting design specifications. Result - bench and top of tub surfaces occupy the same seamless plane. The bench appears to penetrate the glass and continues into the steam shower.
Photo by Brian Wilson
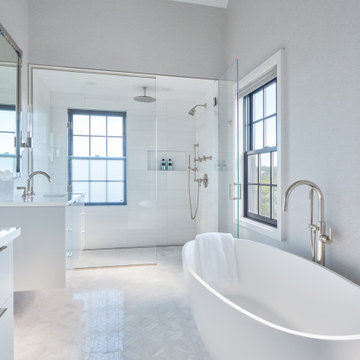
This vacation home project features three bathrooms. The master bath features a Dolemite patterned tile floor that anchors the matching, high-gloss floating vanities with Nano Glass countertops. A curveless, zero-entry shower with a linear drain and rain shower head is balanced by the free-standing tub, all with matching polished nickel accents, hardware, and accessories.
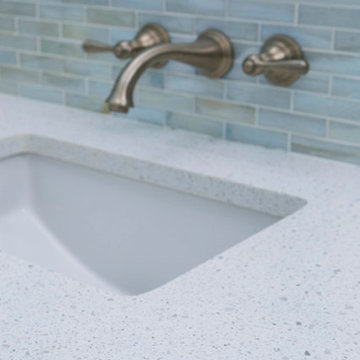
Greg Premru
Exemple d'une salle de bain principale moderne de taille moyenne avec un lavabo suspendu et un plan de toilette en verre recyclé.
Exemple d'une salle de bain principale moderne de taille moyenne avec un lavabo suspendu et un plan de toilette en verre recyclé.
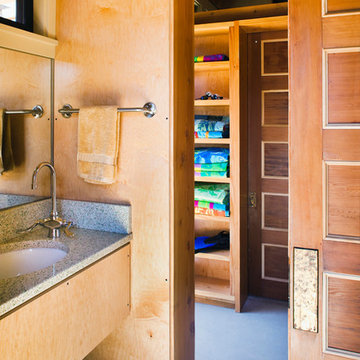
A small bath in the poolhouse features plywood as the finished walls, and exposed concrete floors.
Photography ©Edward Caldwell
Cette image montre une petite salle de bain minimaliste en bois clair avec sol en béton ciré et un plan de toilette en verre recyclé.
Cette image montre une petite salle de bain minimaliste en bois clair avec sol en béton ciré et un plan de toilette en verre recyclé.
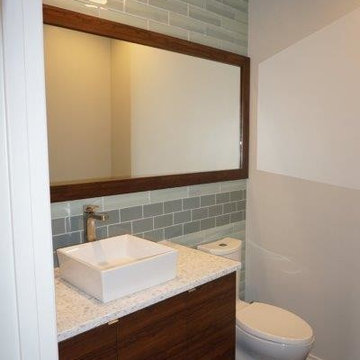
Inspiration pour une petite salle d'eau minimaliste en bois foncé avec un placard à porte plane, un sol marron, WC à poser, un carrelage gris, un carrelage en pâte de verre, un mur gris, parquet foncé, une vasque et un plan de toilette en verre recyclé.
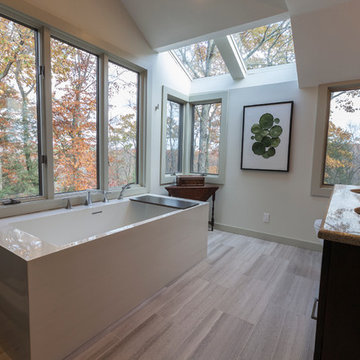
The priorities for this master bath remodel included an increased shower area, room for a dresser/clothes storage & the introduction of some sustainable materials. A custom built-in was created to house all of the husband’s clothes and was tucked neatly into the space formerly occupied by the shower. A local fabricator created countertops using concrete and recycled glass. The big, boxy tub, a floor model bought at an extreme discount, is the focal point of the room. Many of the other lines in the room echo its geometric and modern clean lines. The end result is a crisp, clean aesthetic that feels spacious and is filled with light.
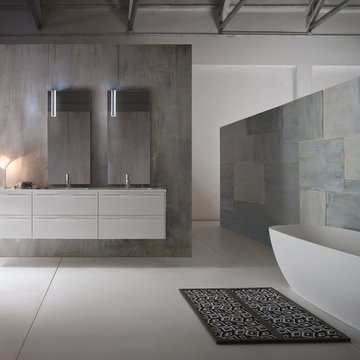
Acquerello
Idées déco pour une petite salle d'eau moderne avec un lavabo intégré, un placard à porte plane, des portes de placard grises, un plan de toilette en verre recyclé, une baignoire indépendante, une douche d'angle, WC à poser, un carrelage blanc, des carreaux de céramique, un mur gris et un sol en carrelage de céramique.
Idées déco pour une petite salle d'eau moderne avec un lavabo intégré, un placard à porte plane, des portes de placard grises, un plan de toilette en verre recyclé, une baignoire indépendante, une douche d'angle, WC à poser, un carrelage blanc, des carreaux de céramique, un mur gris et un sol en carrelage de céramique.
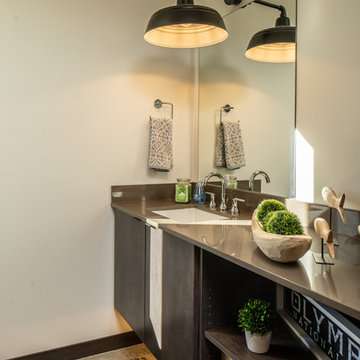
Guest bath.
Image by Steve Brousseau.
Cette photo montre une douche en alcôve principale moderne de taille moyenne avec un placard à porte plane, des portes de placard marrons, un carrelage blanc, des carreaux de porcelaine, un mur blanc, sol en béton ciré, un lavabo encastré, un plan de toilette en verre recyclé, un sol beige, aucune cabine et un plan de toilette gris.
Cette photo montre une douche en alcôve principale moderne de taille moyenne avec un placard à porte plane, des portes de placard marrons, un carrelage blanc, des carreaux de porcelaine, un mur blanc, sol en béton ciré, un lavabo encastré, un plan de toilette en verre recyclé, un sol beige, aucune cabine et un plan de toilette gris.
Idées déco de salles de bain modernes avec un plan de toilette en verre recyclé
1