Idées déco de salles de bain modernes en bois clair
Trier par :
Budget
Trier par:Populaires du jour
101 - 120 sur 8 288 photos
1 sur 3
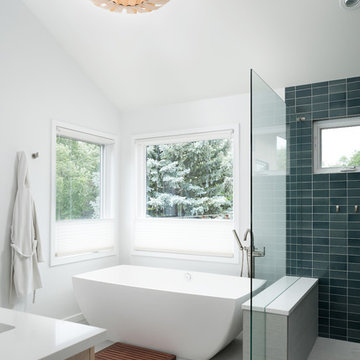
Dane Cronin
Exemple d'une salle de bain principale moderne en bois clair avec un placard à porte plane, une baignoire indépendante, une douche à l'italienne, des carreaux de céramique, un sol en carrelage de porcelaine, un lavabo encastré, un plan de toilette en quartz modifié et aucune cabine.
Exemple d'une salle de bain principale moderne en bois clair avec un placard à porte plane, une baignoire indépendante, une douche à l'italienne, des carreaux de céramique, un sol en carrelage de porcelaine, un lavabo encastré, un plan de toilette en quartz modifié et aucune cabine.
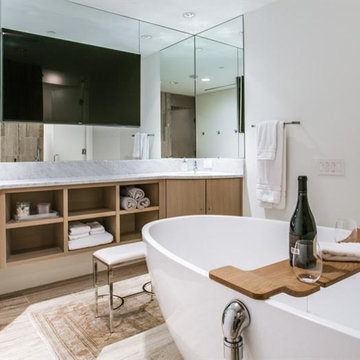
Inspiration pour une salle de bain principale minimaliste en bois clair de taille moyenne avec un placard à porte plane, une baignoire indépendante, un mur blanc, un sol en carrelage de porcelaine et un lavabo encastré.

Once upon a time, this bathroom featured the following:
No entry door, with a master tub and vanities open to the master bedroom.
Fading, outdated, 80's-style yellow oak cabinetry.
A bulky hexagonal window with clear glass. No privacy.
A carpeted floor. In a bathroom.
It’s safe to say that none of these features were appreciated by our clients. Understandably.
We knew we could help.
We changed the layout. The tub and the double shower are now enclosed behind frameless glass, a very practical and beautiful arrangement. The clean linear grain cabinetry in medium tone is accented beautifully by white countertops and stainless steel accessories. New lights, beautiful tile and glass mosaic bring this space into the 21st century.
End result: a calm, light, modern bathroom for our client to enjoy.
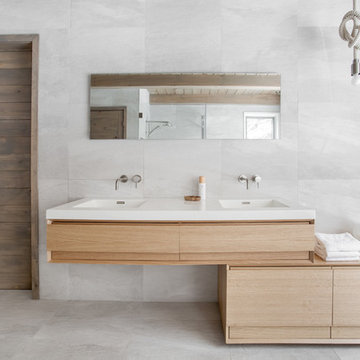
This country house was previously owned by Halle Berry and sits on a private lake north of Montreal. The kitchen was dated and a part of a large two storey extension which included a master bedroom and ensuite, two guest bedrooms, office, and gym. The goal for the kitchen was to create a dramatic and urban space in a rural setting.
Photo : Drew Hadley
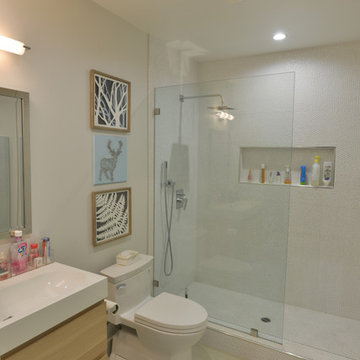
Modern design by Alberto Juarez and Darin Radac of Novum Architecture in Los Angeles.
Réalisation d'une douche en alcôve minimaliste en bois clair de taille moyenne avec un placard à porte plane, WC à poser, un carrelage blanc, mosaïque, un mur blanc, un sol en carrelage de porcelaine et un lavabo suspendu.
Réalisation d'une douche en alcôve minimaliste en bois clair de taille moyenne avec un placard à porte plane, WC à poser, un carrelage blanc, mosaïque, un mur blanc, un sol en carrelage de porcelaine et un lavabo suspendu.

The continuous curvilinear manufacture without any joinings is a precious feature which gives lightness to the furniture with delicate natural lines.
Cette photo montre une petite salle d'eau moderne en bois clair avec un lavabo intégré, un placard en trompe-l'oeil, un carrelage bleu, des carreaux de céramique, un mur bleu, un sol en carrelage de céramique, une baignoire indépendante, une douche d'angle et WC séparés.
Cette photo montre une petite salle d'eau moderne en bois clair avec un lavabo intégré, un placard en trompe-l'oeil, un carrelage bleu, des carreaux de céramique, un mur bleu, un sol en carrelage de céramique, une baignoire indépendante, une douche d'angle et WC séparés.
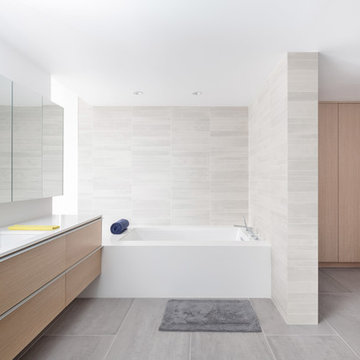
Brandon Shigeta
Réalisation d'une grande douche en alcôve principale minimaliste en bois clair avec un lavabo encastré, un placard à porte plane, un plan de toilette en quartz modifié, une baignoire encastrée, un carrelage gris, des carreaux de porcelaine, un mur blanc, un sol en carrelage de porcelaine et WC séparés.
Réalisation d'une grande douche en alcôve principale minimaliste en bois clair avec un lavabo encastré, un placard à porte plane, un plan de toilette en quartz modifié, une baignoire encastrée, un carrelage gris, des carreaux de porcelaine, un mur blanc, un sol en carrelage de porcelaine et WC séparés.
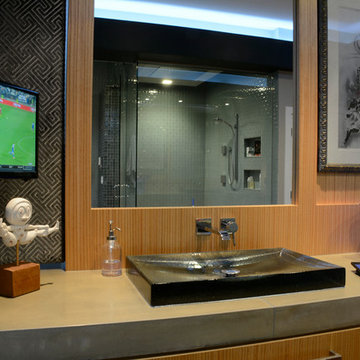
JP Hamel Photography
Idées déco pour une salle de bain principale moderne en bois clair de taille moyenne avec un plan de toilette en béton, un placard à porte plane, une douche d'angle, un carrelage vert, un carrelage en pâte de verre, un mur gris, un sol en bois brun, une vasque, un sol marron et une cabine de douche à porte battante.
Idées déco pour une salle de bain principale moderne en bois clair de taille moyenne avec un plan de toilette en béton, un placard à porte plane, une douche d'angle, un carrelage vert, un carrelage en pâte de verre, un mur gris, un sol en bois brun, une vasque, un sol marron et une cabine de douche à porte battante.
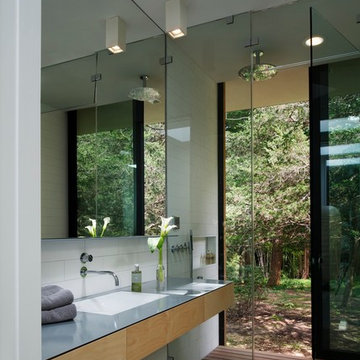
Matthew Carbone
Aménagement d'une salle de bain moderne en bois clair avec un placard à porte plane, une douche à l'italienne, un carrelage blanc, sol en béton ciré et un lavabo encastré.
Aménagement d'une salle de bain moderne en bois clair avec un placard à porte plane, une douche à l'italienne, un carrelage blanc, sol en béton ciré et un lavabo encastré.
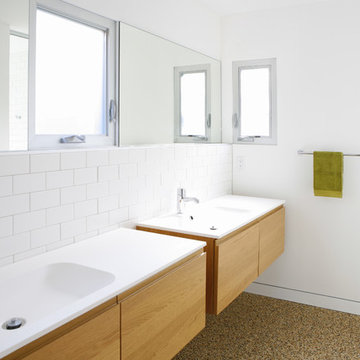
photography: Roel Kuiper ©2012
Aménagement d'une salle de bain moderne en bois clair avec un lavabo intégré, un placard à porte plane, un carrelage blanc, un carrelage métro, un mur blanc et un plan de toilette blanc.
Aménagement d'une salle de bain moderne en bois clair avec un lavabo intégré, un placard à porte plane, un carrelage blanc, un carrelage métro, un mur blanc et un plan de toilette blanc.
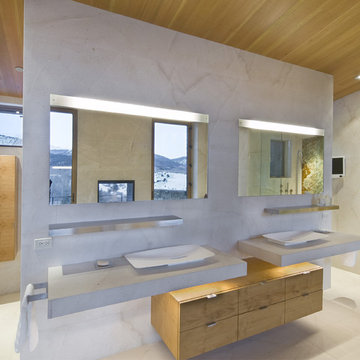
Modern Master Bathroom with floating vanities. Square aperture adjustable recessed lighting was used to complement the rectilinear interiors. A custom LED strip light and mirror detail provides soft illumination for anyone standing at the vanity and looking in the mirror.
Architect: Tom Cole
Interior Designer: Robyn Scott www.rsidesigns.com
Photographer: Teri Fotheringham
Keywords: Lighting, Lighting Design, Master Bath, Master Bath Lighting, Vanity Light, Vanity Lights, Shower Lighting, Bath Lighting, Lighting Designer, modern bathroom, modern bath, contemporary vanity, modern vanity, LED lighting, lighting design, contemporary bath, modern bath lighting, modern bathroom, modern bath lighting. contemporary bath lighting, bath lighting, bathroom lighting, vanity lighting, vanity lights, modern bathroom, modern bathroom, modern bathroom lighting, modern bath, modern bathroom, modern bathroom
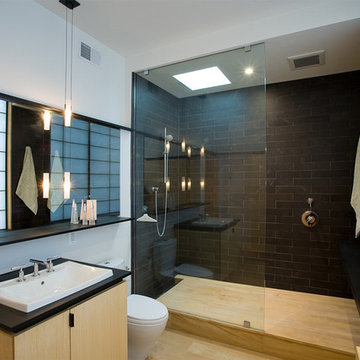
photo credit: Jim Tetro
Cette image montre une douche en alcôve minimaliste en bois clair avec un lavabo posé, un placard à porte plane, WC séparés et un carrelage noir.
Cette image montre une douche en alcôve minimaliste en bois clair avec un lavabo posé, un placard à porte plane, WC séparés et un carrelage noir.
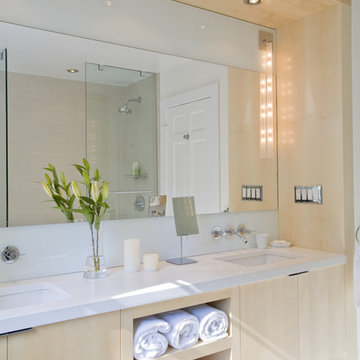
Idées déco pour une salle de bain moderne en bois clair avec un lavabo encastré et un placard à porte plane.
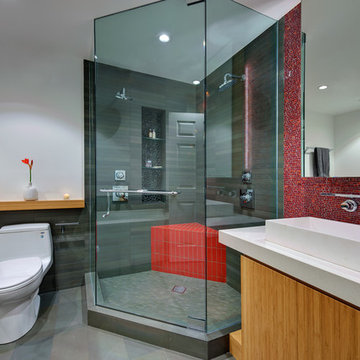
Photo: Bay Area VR - Eli Poblitz
Aménagement d'une petite salle d'eau moderne en bois clair avec mosaïque, une vasque, un carrelage rouge, un placard sans porte, WC séparés, un mur blanc, une cabine de douche à porte battante, une douche d'angle, un sol en carrelage de porcelaine, un plan de toilette en quartz modifié et un sol gris.
Aménagement d'une petite salle d'eau moderne en bois clair avec mosaïque, une vasque, un carrelage rouge, un placard sans porte, WC séparés, un mur blanc, une cabine de douche à porte battante, une douche d'angle, un sol en carrelage de porcelaine, un plan de toilette en quartz modifié et un sol gris.
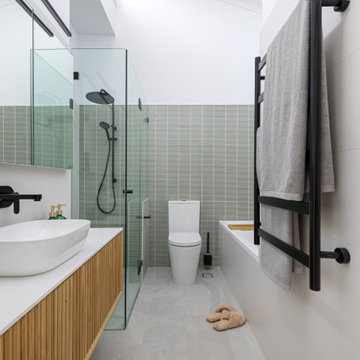
Idées déco pour une grande douche en alcôve principale moderne en bois clair avec une baignoire posée, WC séparés, un carrelage vert, mosaïque, un mur blanc, une vasque, un sol gris, une cabine de douche à porte battante, un plan de toilette blanc, une niche, meuble simple vasque et meuble-lavabo suspendu.

Experience urban sophistication meets artistic flair in this unique Chicago residence. Combining urban loft vibes with Beaux Arts elegance, it offers 7000 sq ft of modern luxury. Serene interiors, vibrant patterns, and panoramic views of Lake Michigan define this dreamy lakeside haven.
The primary bathrooms are warm and serene, with custom electric mirrors, spacious vanity, white penny tile, and a whimsical concrete tile floor.
---
Joe McGuire Design is an Aspen and Boulder interior design firm bringing a uniquely holistic approach to home interiors since 2005.
For more about Joe McGuire Design, see here: https://www.joemcguiredesign.com/
To learn more about this project, see here:
https://www.joemcguiredesign.com/lake-shore-drive

Inspiration pour une grande salle de bain principale minimaliste en bois clair avec un placard à porte plane, une baignoire indépendante, un espace douche bain, un bidet, un carrelage noir et blanc, des carreaux de porcelaine, un mur blanc, un sol en carrelage de porcelaine, un lavabo encastré, un plan de toilette en quartz modifié, un sol blanc, une cabine de douche à porte coulissante, un plan de toilette blanc, meuble double vasque et meuble-lavabo encastré.

Our clients wanted to add on to their 1950's ranch house, but weren't sure whether to go up or out. We convinced them to go out, adding a Primary Suite addition with bathroom, walk-in closet, and spacious Bedroom with vaulted ceiling. To connect the addition with the main house, we provided plenty of light and a built-in bookshelf with detailed pendant at the end of the hall. The clients' style was decidedly peaceful, so we created a wet-room with green glass tile, a door to a small private garden, and a large fir slider door from the bedroom to a spacious deck. We also used Yakisugi siding on the exterior, adding depth and warmth to the addition. Our clients love using the tub while looking out on their private paradise!
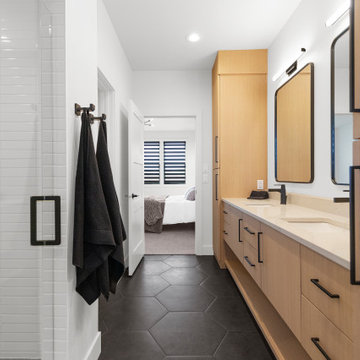
Réalisation d'une douche en alcôve principale minimaliste en bois clair de taille moyenne avec un placard à porte plane, WC séparés, un mur blanc, un sol en carrelage de céramique, un lavabo encastré, un plan de toilette en quartz modifié, un sol noir, une cabine de douche à porte battante, un plan de toilette blanc, des toilettes cachées, meuble double vasque et meuble-lavabo suspendu.

Aménagement d'une salle de bain principale moderne en bois clair de taille moyenne avec un placard à porte plane, une douche ouverte, WC à poser, un carrelage blanc, un carrelage métro, un mur blanc, un sol en carrelage imitation parquet, un lavabo encastré, un plan de toilette en quartz modifié, un sol noir, aucune cabine, un plan de toilette blanc, une niche, meuble simple vasque et meuble-lavabo sur pied.
Idées déco de salles de bain modernes en bois clair
6