Idées déco de salles de bain modernes
Trier par :
Budget
Trier par:Populaires du jour
1 - 20 sur 73 photos
1 sur 3

The layout of the master bathroom was created to be perfectly symmetrical which allowed us to incorporate his and hers areas within the same space. The bathtub crates a focal point seen from the hallway through custom designed louvered double door and the shower seen through the glass towards the back of the bathroom enhances the size of the space. Wet areas of the floor are finished in honed marble tiles and the entire floor was treated with any slip solution to ensure safety of the homeowners. The white marble background give the bathroom a light and feminine backdrop for the contrasting dark millwork adding energy to the space and giving it a complimentary masculine presence.
Storage is maximized by incorporating the two tall wood towers on either side of each vanity – it provides ample space needed in the bathroom and it is only 12” deep which allows you to find things easier that in traditional 24” deep cabinetry. Manmade quartz countertops are a functional and smart choice for white counters, especially on the make-up vanity. Vanities are cantilevered over the floor finished in natural white marble with soft organic pattern allow for full appreciation of the beauty of nature.
This home has a lot of inside/outside references, and even in this bathroom, the large window located inside the steam shower uses electrochromic glass (“smart” glass) which changes from clear to opaque at the push of a button. It is a simple, convenient, and totally functional solution in a bathroom.
The center of this bathroom is a freestanding tub identifying his and hers side and it is set in front of full height clear glass shower enclosure allowing the beauty of stone to continue uninterrupted onto the shower walls.
Photography: Craig Denis
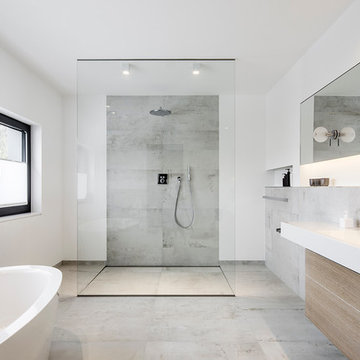
Idée de décoration pour une salle de bain principale minimaliste en bois brun avec un placard à porte plane, une baignoire indépendante, une douche à l'italienne, un carrelage gris, un mur blanc, sol en béton ciré, une vasque et aucune cabine.
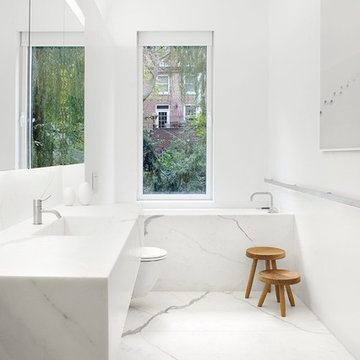
Aménagement d'une salle de bain principale moderne de taille moyenne avec WC suspendus, un mur blanc, un sol en marbre, un lavabo intégré, un plan de toilette en marbre, une baignoire en alcôve et du carrelage en marbre.
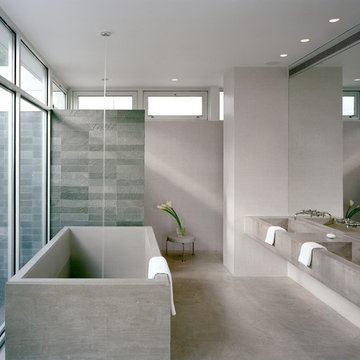
Peter Aaron
Idée de décoration pour une salle de bain principale minimaliste avec une baignoire indépendante, une douche à l'italienne, sol en béton ciré, un lavabo intégré, un plan de toilette en béton et un mur en pierre.
Idée de décoration pour une salle de bain principale minimaliste avec une baignoire indépendante, une douche à l'italienne, sol en béton ciré, un lavabo intégré, un plan de toilette en béton et un mur en pierre.
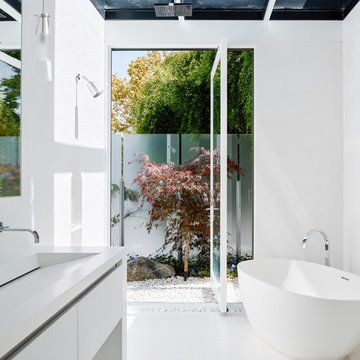
Inspiration pour une salle de bain principale minimaliste de taille moyenne avec un placard à porte plane, des portes de placard blanches, une douche ouverte, un carrelage blanc, un carrelage de pierre, un mur blanc, une baignoire indépendante, un lavabo intégré, aucune cabine et un sol blanc.

A view of the bathroom with the faucet floating in the mirror.
Inspiration pour une salle d'eau minimaliste de taille moyenne avec une vasque, une douche ouverte, un plan de toilette en bois, un mur blanc, sol en béton ciré et un plan de toilette marron.
Inspiration pour une salle d'eau minimaliste de taille moyenne avec une vasque, une douche ouverte, un plan de toilette en bois, un mur blanc, sol en béton ciré et un plan de toilette marron.
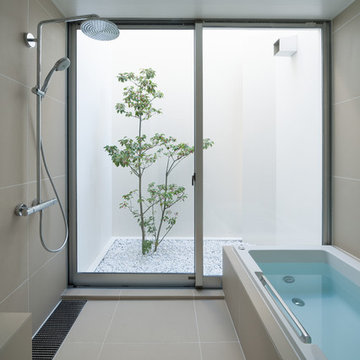
住宅街で閉じながら、開放的に住む Photo: Ota Takumi
Idées déco pour une salle de bain principale moderne avec une baignoire posée, un espace douche bain, un carrelage beige, un mur beige, un sol beige, aucune cabine et une porte coulissante.
Idées déco pour une salle de bain principale moderne avec une baignoire posée, un espace douche bain, un carrelage beige, un mur beige, un sol beige, aucune cabine et une porte coulissante.
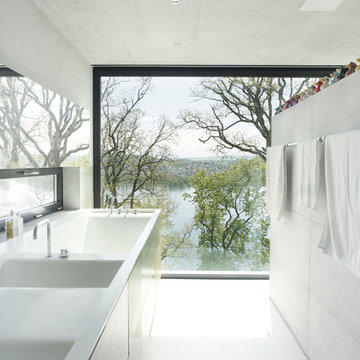
Inspiration pour une salle de bain principale minimaliste avec un mur blanc, un placard à porte plane, des portes de placard grises, une baignoire posée, sol en béton ciré et une grande vasque.
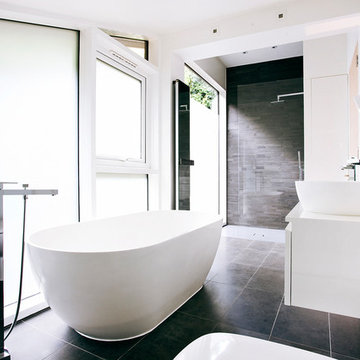
Exemple d'une salle de bain principale moderne de taille moyenne avec un placard à porte plane, des portes de placard blanches, une baignoire indépendante, un mur blanc, une vasque, un sol noir, une douche à l'italienne, un carrelage noir, un carrelage de pierre et aucune cabine.
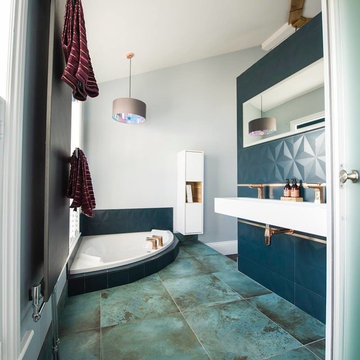
Idées déco pour une salle de bain moderne de taille moyenne avec un bain japonais, un mur gris, un lavabo suspendu et un sol vert.
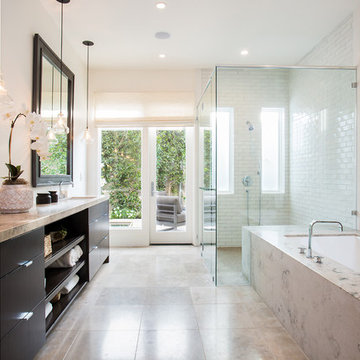
Exemple d'une salle de bain principale moderne en bois foncé avec un placard à porte plane, une baignoire encastrée, une douche à l'italienne, un carrelage blanc, un carrelage métro, un mur blanc, un lavabo encastré, un sol beige et une cabine de douche à porte battante.
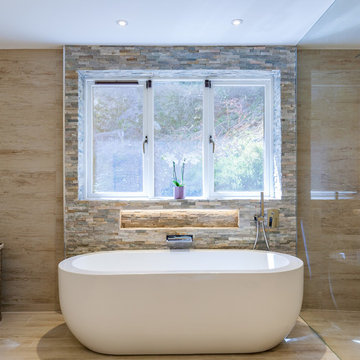
Cette photo montre une salle d'eau moderne avec une baignoire indépendante, un carrelage beige, un mur beige et un sol beige.
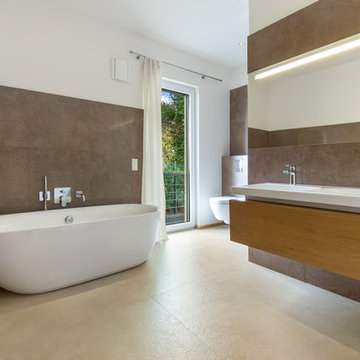
Innenausbau und Einrichtung einer Stadtvilla in Leichlingen. Zu unseren Arbeiten gehören die Malerarbeiten und Fliesen- und Tischlerarbeiten. Diese wurden teilweise auch in Zusammenarbeit mit Lokalen Betrieben ausgeführt. Zudem ist auch der Grundriss architektonisch von uns Entscheidend beeinflusst worden. Das Innendesign mit Material und Möbelauswahl übernimmt meine Frau. Sie ist auch für die Farbenauswahl zuständig. Ich widme mich der Ausführung und dem Grundriss.
Alle Holzelemente sind komplett in Eiche gehalten. Einige Variationen in Wildeiche wurden jedoch mit ins Konzept reingenommen.
Der Bodenbelag im EG und DG sind 120 x 120 cm Großformat Feinstein Fliesen aus Italien.
Die Fotos wurden uns freundlicherweise von (Hausfotografie.de) zur Verfügung gestellt.
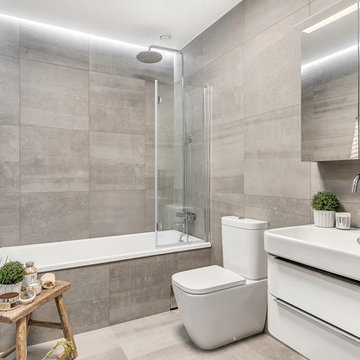
Exemple d'une salle de bain moderne de taille moyenne avec un placard à porte plane, des portes de placard blanches, un combiné douche/baignoire, des carreaux de béton, une vasque, WC séparés, un mur gris, un sol en calcaire, une baignoire posée et aucune cabine.
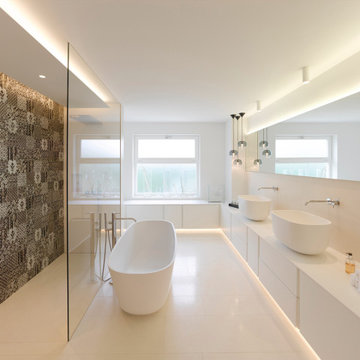
Inspiration pour une grande salle de bain principale minimaliste avec une baignoire indépendante, une douche à l'italienne, un sol en carrelage de céramique, un plan de toilette en surface solide, aucune cabine, un placard à porte plane, des portes de placard blanches, un carrelage multicolore, un mur blanc, une vasque, un sol blanc et un plan de toilette blanc.
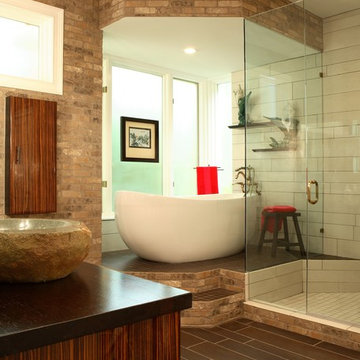
photos courtesy Chris Little Photography, Atlanta, GA
Réalisation d'une grande salle de bain principale minimaliste en bois brun avec une vasque, un placard à porte plane, un plan de toilette en bois, une baignoire indépendante, une douche d'angle, WC séparés, un carrelage marron, des carreaux de porcelaine, un sol en carrelage de porcelaine, un mur marron, un sol marron et une cabine de douche à porte battante.
Réalisation d'une grande salle de bain principale minimaliste en bois brun avec une vasque, un placard à porte plane, un plan de toilette en bois, une baignoire indépendante, une douche d'angle, WC séparés, un carrelage marron, des carreaux de porcelaine, un sol en carrelage de porcelaine, un mur marron, un sol marron et une cabine de douche à porte battante.
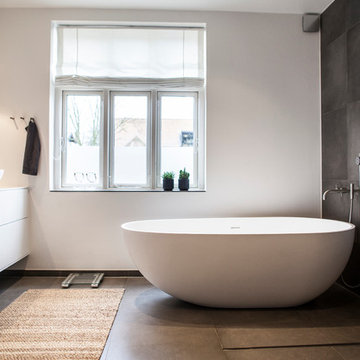
Lorant Trellay
Cette photo montre une grande salle de bain principale moderne avec un placard à porte plane, des portes de placard blanches, une baignoire indépendante, un combiné douche/baignoire, un carrelage gris, un carrelage de pierre, un mur blanc et une vasque.
Cette photo montre une grande salle de bain principale moderne avec un placard à porte plane, des portes de placard blanches, une baignoire indépendante, un combiné douche/baignoire, un carrelage gris, un carrelage de pierre, un mur blanc et une vasque.

Kerri Fukkai
Réalisation d'une salle de bain principale minimaliste en bois brun avec un placard à porte plane, une baignoire indépendante, un carrelage gris, un mur blanc, une vasque, un plan de toilette en bois, un sol gris, un plan de toilette marron et une fenêtre.
Réalisation d'une salle de bain principale minimaliste en bois brun avec un placard à porte plane, une baignoire indépendante, un carrelage gris, un mur blanc, une vasque, un plan de toilette en bois, un sol gris, un plan de toilette marron et une fenêtre.
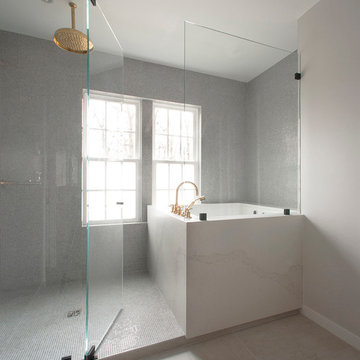
Idées déco pour une salle de bain moderne avec une baignoire posée, un espace douche bain, un mur gris et une cabine de douche à porte battante.
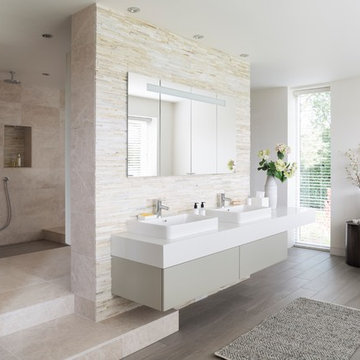
The design brief for this gorgeous bathroom ensuite was to use natural materials to create a warm, luxurious, contemporary space that is both social and intimate.
The Bisque Chime towel radiator was the perfect accompaniment for this project as its modern style fits with the design, it is also in stainless steel perfect for this wet room style bathroom.
Designed by Ripples Bathrooms.
Idées déco de salles de bain modernes
1