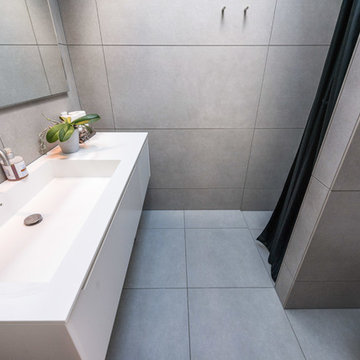Idées déco de salles de bain modernes
Trier par :
Budget
Trier par:Populaires du jour
1 - 13 sur 13 photos
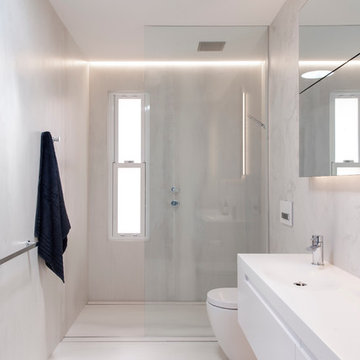
Design by Minosa - Images by Nicole England
This small main bathroom was created for two growing children, all services have been placed on one wall to improve the efficiency of the space.
Minosa ScoopED washbasin, Custom Joinery and shaving cabinets have been created. The shaving doors lift up rather than opening outwards.
Recessed LED lighting is layered and multi switchable so the bathroom can be up when you want and also softer at night time.
Oversized wall & floor tiles create lovely clean lines by eliminating the grout lines.
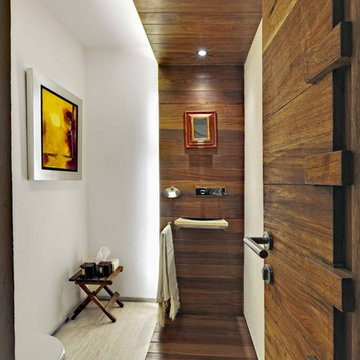
The house was built in the early 80's and is located west of Mexico City. The remodeling made by Claudia Lopez Duplan was a total renovation of both space and image. In addition to interior and exterior renovation, major changes were also made in all the facilities, especially for the unification of the public areas.
The house is divided in three and a half levels. In the intermediate floor the number and proportion of windows was increased to take advantage of views to the forest and gain entrance of natural light. There was also a total change of the window screens to integrate the terraces and open areas to the interior of each space maintaining a bond with all the services.
All the spaces were unified using a limited selection of materials. In the interior engineer wood floors and light marble were combined, and for the kitchen it was used granite in the same shade. In the exterior all the floors and part of the wall are covered with dark gray stone.
In the interior design the ladder – that gives access to the public and private areas of the house - is the central axis. All the walls around it were removed to integrate all the spaces. In the living room the generous existing height was used to play with the plafonds and the indirect lighting, enhancing the deep sensation of the space and highlighting the artwork.
The private areas are located at the top floor in which large windows were also incorporated to make the most of the views. In the master bedroom the window is framed by a bookcase designed specifically for the needs of the space that enhances the view and makes it cozier. The bathroom is a large space from which you can also enjoy spectacular views; the washbasin was located at the center.
Significant changes were made on all the facades, from structural changes to the incorporation of new finishes for the renewal to be perceived from the entrance. In the gardens surrounding the house a complete transformation project was also done respecting an existing large tree that sets the tone for the new image.

Cette photo montre une salle d'eau longue et étroite moderne en bois clair avec un placard à porte plane, une douche à l'italienne, un carrelage gris, un mur gris, un lavabo posé, un sol blanc et aucune cabine.
Trouvez le bon professionnel près de chez vous
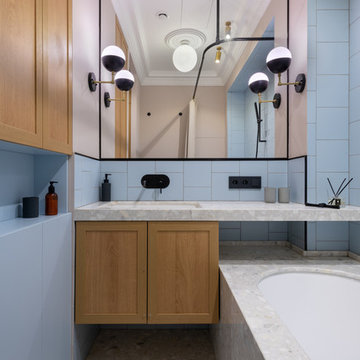
Cette image montre une salle de bain principale et longue et étroite minimaliste en bois brun de taille moyenne avec un placard avec porte à panneau encastré, une baignoire encastrée, un carrelage bleu, un sol en terrazzo, un lavabo encastré, un plan de toilette en terrazzo, un sol gris et un plan de toilette gris.
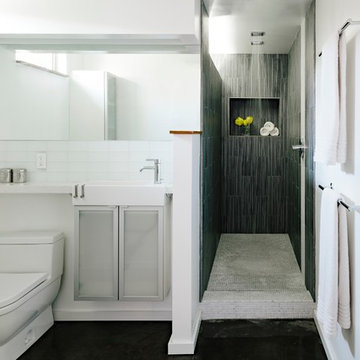
Lincoln Barbour Photography
Exemple d'une salle de bain longue et étroite moderne avec un placard à porte vitrée, une douche ouverte, un carrelage gris, un carrelage en pâte de verre et aucune cabine.
Exemple d'une salle de bain longue et étroite moderne avec un placard à porte vitrée, une douche ouverte, un carrelage gris, un carrelage en pâte de verre et aucune cabine.
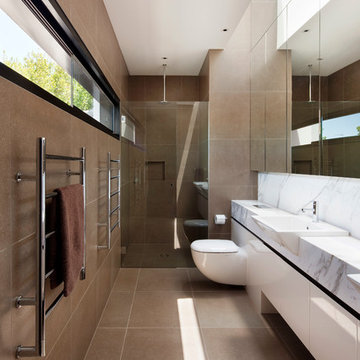
Shannon McGrath
Aménagement d'une douche en alcôve longue et étroite moderne.
Aménagement d'une douche en alcôve longue et étroite moderne.
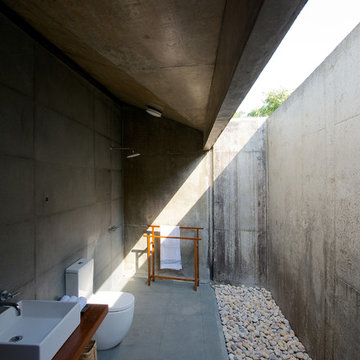
copyright: Sebastian Zachariah
Cette photo montre une salle de bain longue et étroite moderne de taille moyenne avec un plan de toilette en bois, WC à poser, un carrelage gris, des carreaux de béton, une vasque, une douche à l'italienne et un plan de toilette marron.
Cette photo montre une salle de bain longue et étroite moderne de taille moyenne avec un plan de toilette en bois, WC à poser, un carrelage gris, des carreaux de béton, une vasque, une douche à l'italienne et un plan de toilette marron.
Rechargez la page pour ne plus voir cette annonce spécifique
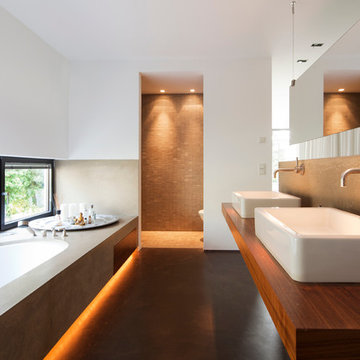
Sonja Speck Fotografie,
FAVoriteRED production und location
Cette image montre une grande salle de bain longue et étroite minimaliste avec un plan de toilette en bois, une baignoire encastrée et un plan de toilette marron.
Cette image montre une grande salle de bain longue et étroite minimaliste avec un plan de toilette en bois, une baignoire encastrée et un plan de toilette marron.
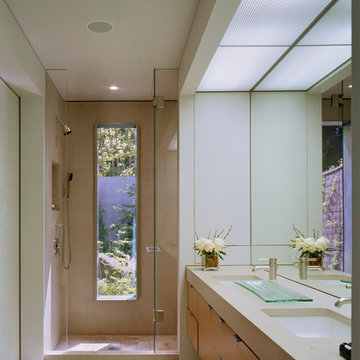
Photo by Paul Warchol
Aménagement d'une salle de bain longue et étroite moderne avec un plan de toilette en bois.
Aménagement d'une salle de bain longue et étroite moderne avec un plan de toilette en bois.
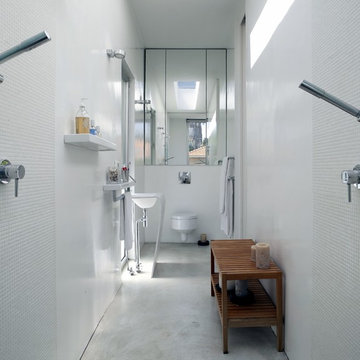
Elad Sarig
Aménagement d'une salle de bain longue et étroite moderne avec une douche ouverte, WC suspendus, un carrelage blanc, mosaïque et aucune cabine.
Aménagement d'une salle de bain longue et étroite moderne avec une douche ouverte, WC suspendus, un carrelage blanc, mosaïque et aucune cabine.
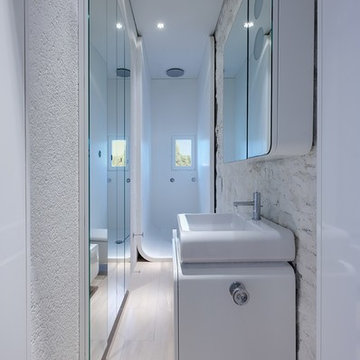
Inspiration pour une salle de bain longue et étroite minimaliste avec des portes de placard blanches.
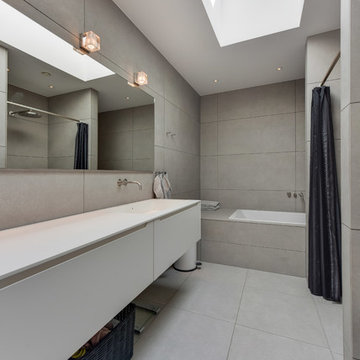
Cette image montre une salle de bain longue et étroite minimaliste avec un carrelage gris, un mur gris, un sol gris, une baignoire en alcôve et une grande vasque.
Idées déco de salles de bain modernes
1

