Idées déco de salles de bain montagne avec des portes de placard blanches
Trier par :
Budget
Trier par:Populaires du jour
81 - 100 sur 1 139 photos
1 sur 3

Ce petit espace a été transformé en salle d'eau avec 3 espaces de la même taille. On y entre par une porte à galandage. à droite la douche à receveur blanc ultra plat, au centre un meuble vasque avec cette dernière de forme ovale posée dessus et à droite des WC suspendues. Du sol au plafond, les murs sont revêtus d'un carrelage imitation bois afin de donner à l'espace un esprit SPA de chalet. Les muret à mi hauteur séparent les espaces tout en gardant un esprit aéré. Le carrelage au sol est gris ardoise pour parfaire l'ambiance nature en associant végétal et minéral.

Pasadena, CA - Complete Master Bathroom Addition to an Existing Home
Framing, drywall, insulation and all electrical and plumbing requirements per the project.
Installation of all tile; Shower and flooring. Installation of shower enclosure, vanity, mirrors and sliding barn door.
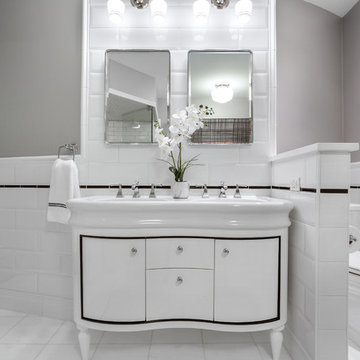
We used classic whites and soft greys to make this Chicago bathroom luxurious and classy. Note the freestanding tub, enclosed shower area that allows for steaming, and the custom tile floor. We even included one piece of art to integrate with the global infusion theme of the great room.
Project designed by Skokie renovation firm, Chi Renovation & Design - general contractors, kitchen and bath remodelers, and design & build company. They serve the Chicago area and its surrounding suburbs, with an emphasis on the North Side and North Shore. You'll find their work from the Loop through Lincoln Park, Skokie, Evanston, Wilmette, and all the way up to Lake Forest.
For more about Chi Renovation & Design, click here: https://www.chirenovation.com/
To learn more about this project, click here: https://www.chirenovation.com/galleries/basement-renovations-living-attics/#globally-inspired-timber-loft
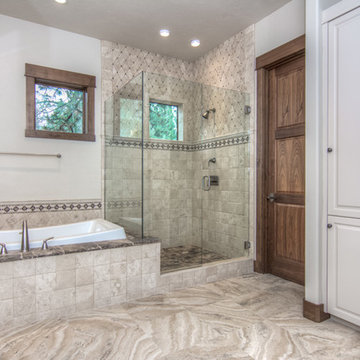
Large soaking tub with glass shower and tile work.
PC: Phil Paschke
Cette photo montre une salle de bain principale montagne de taille moyenne avec des portes de placard blanches, une baignoire posée, une douche d'angle, un carrelage beige, un mur blanc, un lavabo encastré, un plan de toilette en carrelage et un placard avec porte à panneau encastré.
Cette photo montre une salle de bain principale montagne de taille moyenne avec des portes de placard blanches, une baignoire posée, une douche d'angle, un carrelage beige, un mur blanc, un lavabo encastré, un plan de toilette en carrelage et un placard avec porte à panneau encastré.
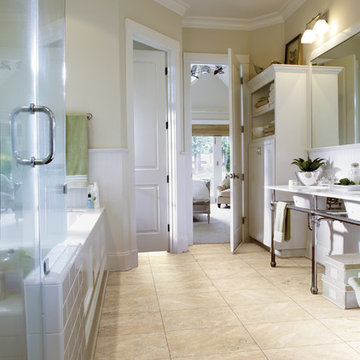
Cette photo montre une douche en alcôve montagne de taille moyenne avec un placard à porte shaker, des portes de placard blanches, une baignoire encastrée, un mur blanc, un sol en vinyl et un lavabo de ferme.
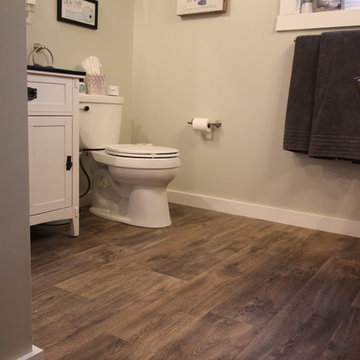
Kristi Hurst
Idées déco pour une salle d'eau montagne de taille moyenne avec un placard à porte shaker, des portes de placard blanches, WC à poser, un mur gris, un sol en bois brun, un lavabo encastré, un plan de toilette en quartz modifié, un sol marron et une cabine de douche avec un rideau.
Idées déco pour une salle d'eau montagne de taille moyenne avec un placard à porte shaker, des portes de placard blanches, WC à poser, un mur gris, un sol en bois brun, un lavabo encastré, un plan de toilette en quartz modifié, un sol marron et une cabine de douche avec un rideau.
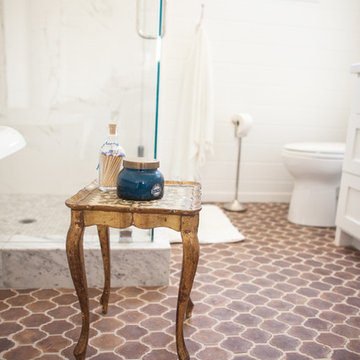
This table with smelling salts helps pull this room together for a completely rustic look.
Inspiration pour une salle de bain chalet de taille moyenne avec un placard avec porte à panneau surélevé, des portes de placard blanches, une baignoire indépendante, une douche d'angle, WC à poser, un mur blanc, carreaux de ciment au sol, un lavabo encastré, un plan de toilette en marbre, un sol marron et une cabine de douche à porte battante.
Inspiration pour une salle de bain chalet de taille moyenne avec un placard avec porte à panneau surélevé, des portes de placard blanches, une baignoire indépendante, une douche d'angle, WC à poser, un mur blanc, carreaux de ciment au sol, un lavabo encastré, un plan de toilette en marbre, un sol marron et une cabine de douche à porte battante.
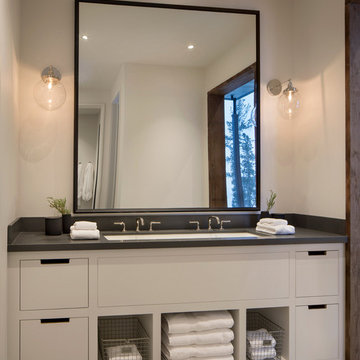
Inspiration pour une salle de bain chalet avec un placard à porte plane, des portes de placard blanches, une baignoire indépendante, un lavabo encastré, un sol gris et un plan de toilette blanc.
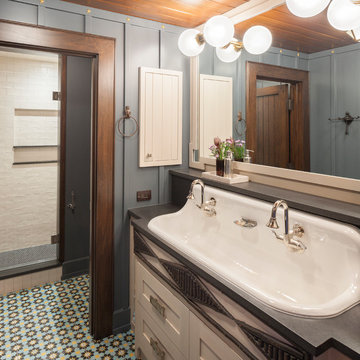
Bathroom
Idée de décoration pour une très grande salle d'eau chalet avec des portes de placard blanches, un carrelage blanc, un mur bleu, une grande vasque, un sol multicolore, une cabine de douche à porte battante, un plan de toilette noir et un placard à porte shaker.
Idée de décoration pour une très grande salle d'eau chalet avec des portes de placard blanches, un carrelage blanc, un mur bleu, une grande vasque, un sol multicolore, une cabine de douche à porte battante, un plan de toilette noir et un placard à porte shaker.
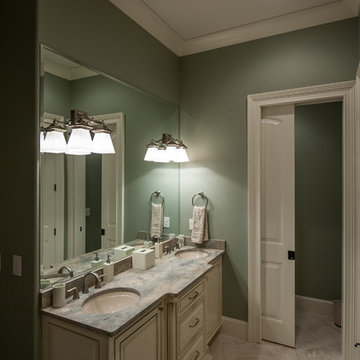
Guest bath
www.press1photos.com
Idées déco pour une douche en alcôve principale montagne de taille moyenne avec un placard avec porte à panneau surélevé, des carreaux de céramique, un sol en carrelage de céramique, un lavabo encastré, un plan de toilette en granite, des portes de placard blanches, WC séparés, un carrelage gris et un mur vert.
Idées déco pour une douche en alcôve principale montagne de taille moyenne avec un placard avec porte à panneau surélevé, des carreaux de céramique, un sol en carrelage de céramique, un lavabo encastré, un plan de toilette en granite, des portes de placard blanches, WC séparés, un carrelage gris et un mur vert.
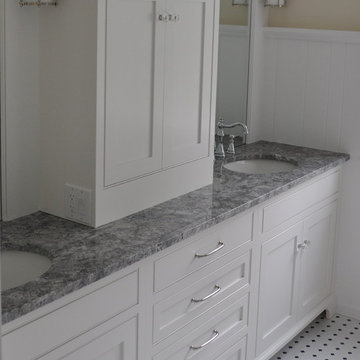
Idée de décoration pour une salle de bain chalet avec des portes de placard blanches et un plan de toilette en granite.
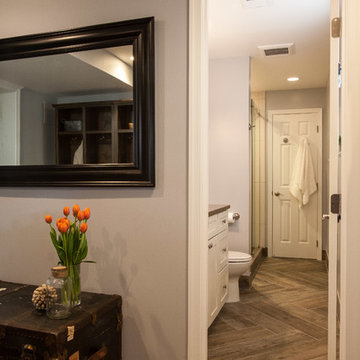
John Tsantes
Exemple d'une petite douche en alcôve principale montagne avec un placard à porte shaker, des portes de placard blanches, WC séparés, un mur gris, un sol en carrelage de porcelaine, un plan de toilette en quartz modifié, un sol marron, une cabine de douche à porte coulissante et un plan de toilette marron.
Exemple d'une petite douche en alcôve principale montagne avec un placard à porte shaker, des portes de placard blanches, WC séparés, un mur gris, un sol en carrelage de porcelaine, un plan de toilette en quartz modifié, un sol marron, une cabine de douche à porte coulissante et un plan de toilette marron.
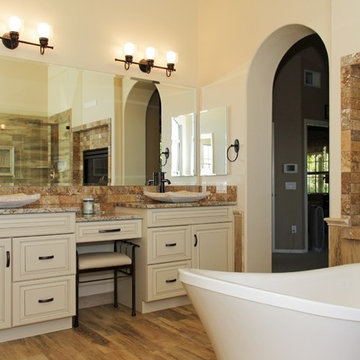
Aménagement d'une salle de bain principale montagne de taille moyenne avec un placard avec porte à panneau surélevé, des portes de placard blanches, une baignoire indépendante, un carrelage beige, un carrelage marron, un carrelage multicolore, un carrelage de pierre, un mur blanc, parquet clair, une vasque et un plan de toilette en granite.
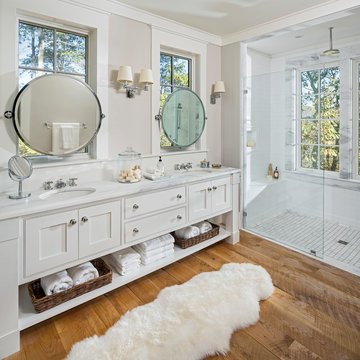
Aménagement d'une salle de bain principale montagne avec un placard à porte affleurante, des portes de placard blanches, une douche à l'italienne, un carrelage blanc, un mur beige, un sol en bois brun, un lavabo encastré, un plan de toilette blanc et une fenêtre.
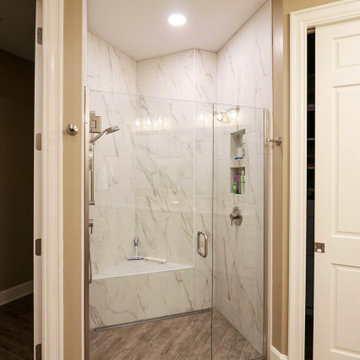
In this master bathroom, the vanity was given a fresh coat of paint and a new Carrara Mist Quartz countertop was installed. The mirror above the vanity is from the Medallion line using the Ellison door style stained in Eagle Rock with Sable Glaze & Highlight. Moen Align brushed nickel single handle faucets and two white Kohler Caxton rectangular undermount sinks were installed. In the shower is Moen Align showerhead in brushed nickel. Two Kichler Joelson three light wall scones in brushed nickel. In the shower, Cava Bianco 12z24 rectified porcelain tile was installed on the shower walls with a 75” high semi-frameless shower door/panel configuration with brushed nickel finish. On the floor is CTI Dakota porcelain tile.

One of the only surviving examples of a 14thC agricultural building of this type in Cornwall, the ancient Grade II*Listed Medieval Tithe Barn had fallen into dereliction and was on the National Buildings at Risk Register. Numerous previous attempts to obtain planning consent had been unsuccessful, but a detailed and sympathetic approach by The Bazeley Partnership secured the support of English Heritage, thereby enabling this important building to begin a new chapter as a stunning, unique home designed for modern-day living.
A key element of the conversion was the insertion of a contemporary glazed extension which provides a bridge between the older and newer parts of the building. The finished accommodation includes bespoke features such as a new staircase and kitchen and offers an extraordinary blend of old and new in an idyllic location overlooking the Cornish coast.
This complex project required working with traditional building materials and the majority of the stone, timber and slate found on site was utilised in the reconstruction of the barn.
Since completion, the project has been featured in various national and local magazines, as well as being shown on Homes by the Sea on More4.
The project won the prestigious Cornish Buildings Group Main Award for ‘Maer Barn, 14th Century Grade II* Listed Tithe Barn Conversion to Family Dwelling’.
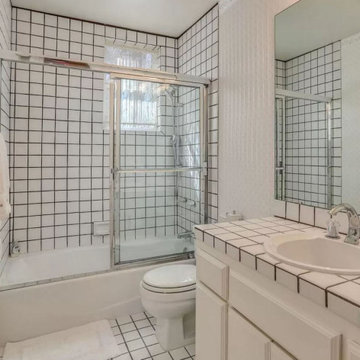
Luxury mountain home located in Idyllwild, CA. Full home design of this 3 story home. Luxury finishes, antiques, and touches of the mountain make this home inviting to everyone that visits this home nestled next to a creek in the quiet mountains.
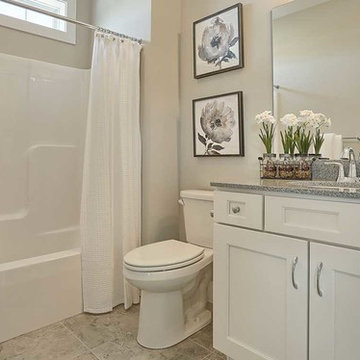
This 1-story home with open floorplan includes 2 bedrooms and 2 bathrooms. Stylish hardwood flooring flows from the Foyer through the main living areas. The Kitchen with slate appliances and quartz countertops with tile backsplash. Off of the Kitchen is the Dining Area where sliding glass doors provide access to the screened-in porch and backyard. The Family Room, warmed by a gas fireplace with stone surround and shiplap, includes a cathedral ceiling adorned with wood beams. The Owner’s Suite is a quiet retreat to the rear of the home and features an elegant tray ceiling, spacious closet, and a private bathroom with double bowl vanity and tile shower. To the front of the home is an additional bedroom, a full bathroom, and a private study with a coffered ceiling and barn door access.
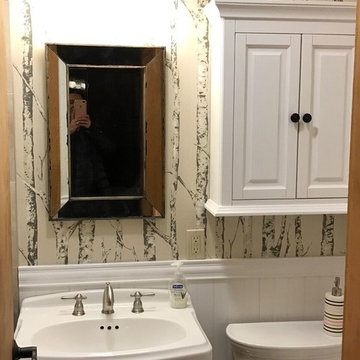
Cette image montre une salle d'eau chalet de taille moyenne avec un placard avec porte à panneau surélevé, des portes de placard blanches, WC séparés, un mur beige et un lavabo de ferme.
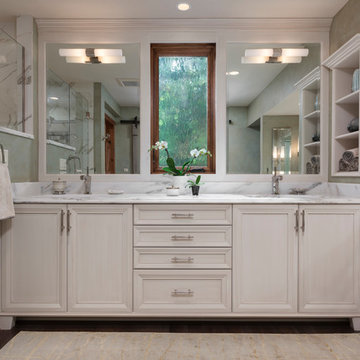
This master suite remodel was inspired by our client’s love of refined rustic design elements. Aged wood tongue and groove clad the ceiling and barn doors, creating a rustic backdrop to the more refined master bath.
Photos by Ryan Hainey Photography, LLC.
Idées déco de salles de bain montagne avec des portes de placard blanches
5