Idées déco de salles de bain montagne avec différentes finitions de placard
Trier par :
Budget
Trier par:Populaires du jour
161 - 180 sur 10 740 photos
1 sur 3
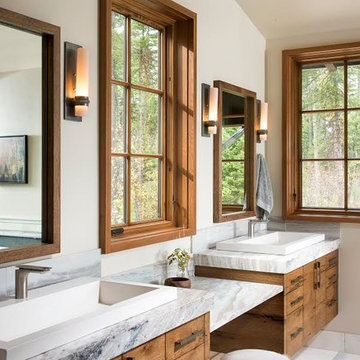
Longviews Studios
Idées déco pour une grande douche en alcôve principale montagne en bois brun avec un placard à porte plane, une baignoire indépendante, un carrelage beige, un carrelage blanc, des carreaux de porcelaine, un mur blanc, un sol en carrelage de porcelaine, une vasque et un plan de toilette en marbre.
Idées déco pour une grande douche en alcôve principale montagne en bois brun avec un placard à porte plane, une baignoire indépendante, un carrelage beige, un carrelage blanc, des carreaux de porcelaine, un mur blanc, un sol en carrelage de porcelaine, une vasque et un plan de toilette en marbre.

Aménagement d'une salle de bain principale montagne de taille moyenne avec des portes de placard marrons, une baignoire indépendante, une douche ouverte, WC séparés, un carrelage beige, des carreaux de porcelaine, un mur multicolore, un sol en carrelage de porcelaine, un lavabo encastré, un plan de toilette en marbre et un placard à porte plane.
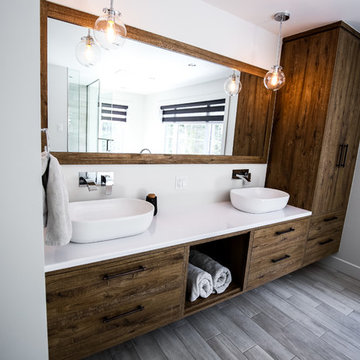
IsaB Photographie
Cette photo montre une grande salle de bain principale montagne en bois brun avec un placard à porte plane, une baignoire indépendante, une douche d'angle, un carrelage noir et blanc, des carreaux de porcelaine, un mur gris, un sol en carrelage de porcelaine, une vasque et un plan de toilette en stratifié.
Cette photo montre une grande salle de bain principale montagne en bois brun avec un placard à porte plane, une baignoire indépendante, une douche d'angle, un carrelage noir et blanc, des carreaux de porcelaine, un mur gris, un sol en carrelage de porcelaine, une vasque et un plan de toilette en stratifié.
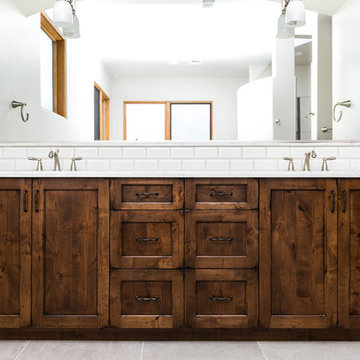
Marisa Martinez Photography
Cette image montre une salle de bain principale chalet en bois foncé de taille moyenne avec un lavabo encastré, un plan de toilette en quartz modifié, une douche à l'italienne, un carrelage blanc, un carrelage métro, un mur blanc, un sol en carrelage de céramique et un placard à porte shaker.
Cette image montre une salle de bain principale chalet en bois foncé de taille moyenne avec un lavabo encastré, un plan de toilette en quartz modifié, une douche à l'italienne, un carrelage blanc, un carrelage métro, un mur blanc, un sol en carrelage de céramique et un placard à porte shaker.
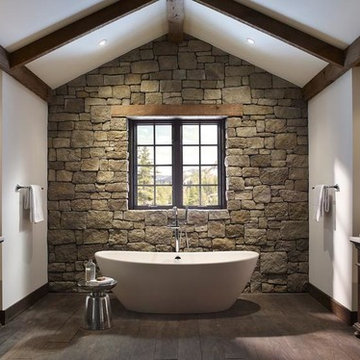
Eldoradostone.com
Cette photo montre une grande salle de bain principale montagne en bois foncé avec un placard à porte affleurante, une baignoire indépendante, un carrelage marron, un mur blanc, parquet foncé, un lavabo encastré, un plan de toilette en calcaire et un sol marron.
Cette photo montre une grande salle de bain principale montagne en bois foncé avec un placard à porte affleurante, une baignoire indépendante, un carrelage marron, un mur blanc, parquet foncé, un lavabo encastré, un plan de toilette en calcaire et un sol marron.
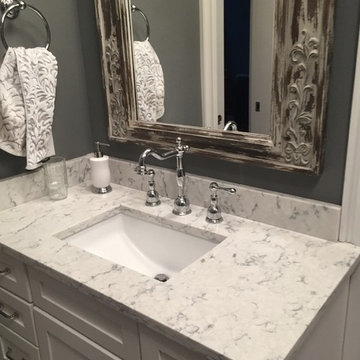
With the rectangular undermount bowl and rustic framed mirror, this bathroom has a little new world with old world feel. 3cm Viatera Quartz Rococo adds to this with it's Marble appearance.
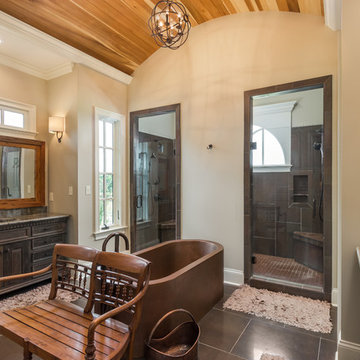
Inspiration pour une douche en alcôve principale chalet en bois foncé avec un lavabo encastré, une baignoire indépendante, un carrelage gris, un mur beige, un plan de toilette gris et un placard avec porte à panneau surélevé.
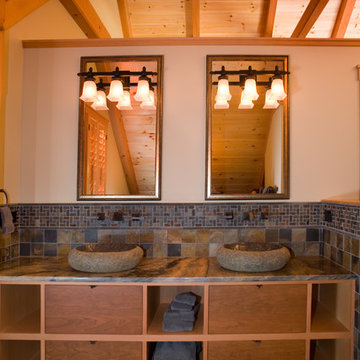
John Herr
Idées déco pour une grande douche en alcôve principale montagne en bois brun avec un placard à porte plane, une baignoire encastrée, un carrelage gris, un mur blanc, un sol en ardoise, une vasque et du carrelage en ardoise.
Idées déco pour une grande douche en alcôve principale montagne en bois brun avec un placard à porte plane, une baignoire encastrée, un carrelage gris, un mur blanc, un sol en ardoise, une vasque et du carrelage en ardoise.
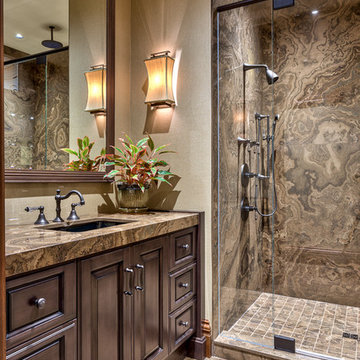
Shower, Flooring & Countertops are Magic Brown Granite. Wall Sconce is "Fusion" by Fine Art Lamps.
Aménagement d'une douche en alcôve montagne en bois foncé avec un lavabo encastré, un placard avec porte à panneau surélevé, un carrelage marron, un sol marron et un plan de toilette marron.
Aménagement d'une douche en alcôve montagne en bois foncé avec un lavabo encastré, un placard avec porte à panneau surélevé, un carrelage marron, un sol marron et un plan de toilette marron.
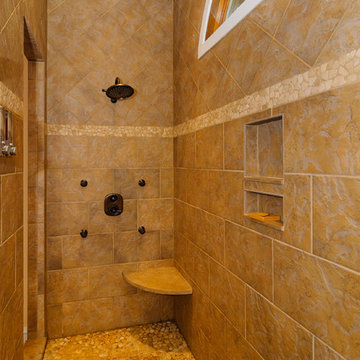
Cette photo montre une grande salle de bain principale montagne en bois clair avec une vasque, un plan de toilette en granite, une baignoire indépendante, une douche double, WC à poser, un carrelage beige et un mur blanc.

The goal of this project was to build a house that would be energy efficient using materials that were both economical and environmentally conscious. Due to the extremely cold winter weather conditions in the Catskills, insulating the house was a primary concern. The main structure of the house is a timber frame from an nineteenth century barn that has been restored and raised on this new site. The entirety of this frame has then been wrapped in SIPs (structural insulated panels), both walls and the roof. The house is slab on grade, insulated from below. The concrete slab was poured with a radiant heating system inside and the top of the slab was polished and left exposed as the flooring surface. Fiberglass windows with an extremely high R-value were chosen for their green properties. Care was also taken during construction to make all of the joints between the SIPs panels and around window and door openings as airtight as possible. The fact that the house is so airtight along with the high overall insulatory value achieved from the insulated slab, SIPs panels, and windows make the house very energy efficient. The house utilizes an air exchanger, a device that brings fresh air in from outside without loosing heat and circulates the air within the house to move warmer air down from the second floor. Other green materials in the home include reclaimed barn wood used for the floor and ceiling of the second floor, reclaimed wood stairs and bathroom vanity, and an on-demand hot water/boiler system. The exterior of the house is clad in black corrugated aluminum with an aluminum standing seam roof. Because of the extremely cold winter temperatures windows are used discerningly, the three largest windows are on the first floor providing the main living areas with a majestic view of the Catskill mountains.
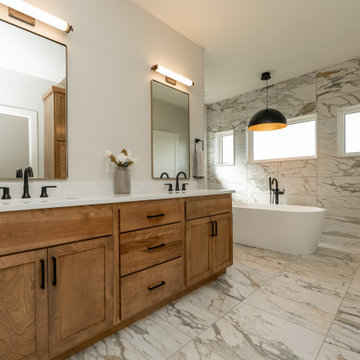
The warm-toned stained birch cabinets add a rustic flair to this modern beachy bathroom. The warmth makes you feel comfy and cozy.
Idées déco pour une salle de bain principale montagne en bois brun avec un placard à porte plane, un plan de toilette blanc, meuble double vasque et meuble-lavabo encastré.
Idées déco pour une salle de bain principale montagne en bois brun avec un placard à porte plane, un plan de toilette blanc, meuble double vasque et meuble-lavabo encastré.
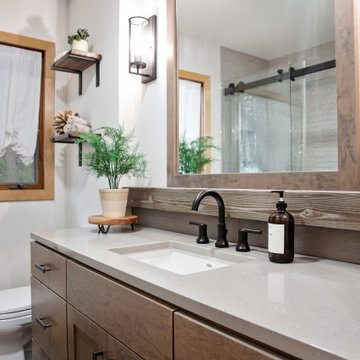
A small guest bathroom uses rustic elements to create a warm modern farmhouse look.
Réalisation d'une petite salle d'eau chalet en bois brun avec un placard à porte plane, une baignoire posée, un combiné douche/baignoire, WC à poser, un carrelage gris, des carreaux de céramique, un mur gris, un sol en carrelage de porcelaine, un lavabo posé, un plan de toilette en quartz modifié, un sol gris, une cabine de douche à porte coulissante, un plan de toilette gris, meuble simple vasque et meuble-lavabo encastré.
Réalisation d'une petite salle d'eau chalet en bois brun avec un placard à porte plane, une baignoire posée, un combiné douche/baignoire, WC à poser, un carrelage gris, des carreaux de céramique, un mur gris, un sol en carrelage de porcelaine, un lavabo posé, un plan de toilette en quartz modifié, un sol gris, une cabine de douche à porte coulissante, un plan de toilette gris, meuble simple vasque et meuble-lavabo encastré.

To still achieve that chic, modern rustic look - walls were kept in white and contrasting that is a dark gray painted door. A vanity made of concrete with a black metal base takes the modern appeal even further and we paired that with faucets and framed mirrors finished in black as well. An industrial dome pendant in black serves as the main lighting and industrial caged bulb pendants are placed by the mirrors as accent lighting.
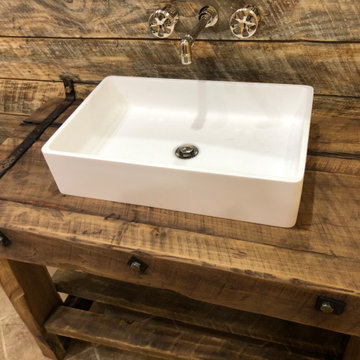
Rustic farmhouse/cottage bathroom with custom made vanity and Vigo sink
Aménagement d'une salle de bain montagne en bois vieilli et bois de taille moyenne avec WC à poser, un carrelage beige, du carrelage en travertin, un sol en carrelage de céramique, un plan vasque, un plan de toilette en bois, un sol beige, une cabine de douche à porte coulissante, un plan de toilette marron, meuble simple vasque et meuble-lavabo sur pied.
Aménagement d'une salle de bain montagne en bois vieilli et bois de taille moyenne avec WC à poser, un carrelage beige, du carrelage en travertin, un sol en carrelage de céramique, un plan vasque, un plan de toilette en bois, un sol beige, une cabine de douche à porte coulissante, un plan de toilette marron, meuble simple vasque et meuble-lavabo sur pied.

View of the expansive walk in, open shower of the Master Bathroom.
Shower pan is Emser Riviera pebble tile, in a four color blend. Shower walls are Bedrosians Barrel 8x48" tile in Harvest, installed in a vertical offset pattern.
The exterior wall of the open shower is custom patchwork wood cladding, enclosed by exposed beams. Robe hooks on the back wall of the shower are Delta Dryden double hooks in brilliance stainless.
Master bathroom flooring and floor base is 12x24" Bedrosians, from the Simply collection in Modern Coffee, flooring is installed in an offset pattern.
Bathroom vanity is circular sawn rustic alder from Big Horn Cabinetry, finished in dark walnut. Doors are shaker style. The textured cast iron square knobs are from Signature Hardware.
Vanity countertop and backsplash is engineered quartz from Pental in "Coastal Gray". Dual sinks are undermounted and from the Kohler Ladena collection. Towel ring is from the Kohler Stately collection in brushed nickel.
Bathrooms walls and ceiling are painted in Sherwin Williams "Kilim Beige."
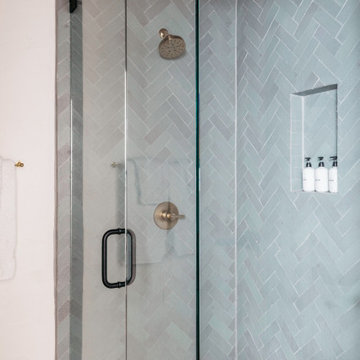
Continuing the blue thin brick herringbone into the shower leaves this hotel bathroom feeling large and luxurious. Our mosaic 2x2s in a neutral tone on the shower pan keep the space light and inviting.
DESIGN
Sara Combs + Rich Combs
PHOTOS
Margaret Austin Photography
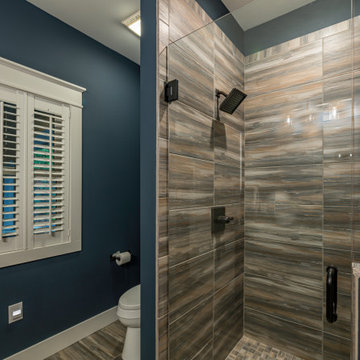
This Craftsman lake view home is a perfectly peaceful retreat. It features a two story deck, board and batten accents inside and out, and rustic stone details.
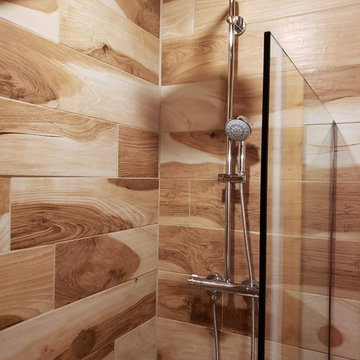
Idées déco pour une salle de bain montagne de taille moyenne avec un placard à porte plane, des portes de placard noires, un mur blanc, un sol en vinyl, un lavabo intégré, un plan de toilette en quartz modifié, un sol marron, aucune cabine et un plan de toilette blanc.
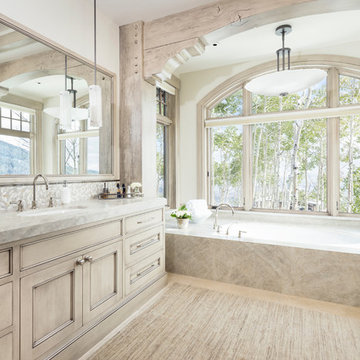
Aménagement d'une salle de bain principale montagne avec un placard avec porte à panneau encastré, des portes de placard beiges, une baignoire encastrée, un carrelage beige, un mur blanc, un lavabo encastré, un sol beige et un plan de toilette gris.
Idées déco de salles de bain montagne avec différentes finitions de placard
9