Idées déco de salles de bain montagne avec sol en béton ciré
Trier par :
Budget
Trier par:Populaires du jour
141 - 160 sur 388 photos
1 sur 3
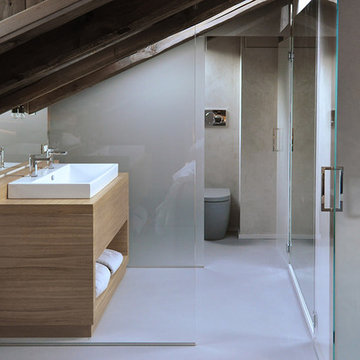
BAGNO PADRONALE. Vista su antibagno e bagno padronale con mobile in quercia realizzato su misura con appoggiato un grande lavabo in ceramica. Sanitari Ceramica Cielo colore grigio in tinta con il pavimento. Pareti vetrate trasparenti e satinati.
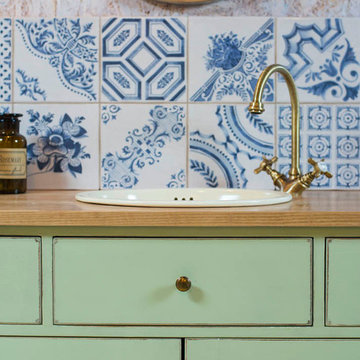
שידות ענבל
צילום: גל דרן
Cette photo montre une salle de bain montagne de taille moyenne avec sol en béton ciré, une vasque et un plan de toilette en bois.
Cette photo montre une salle de bain montagne de taille moyenne avec sol en béton ciré, une vasque et un plan de toilette en bois.
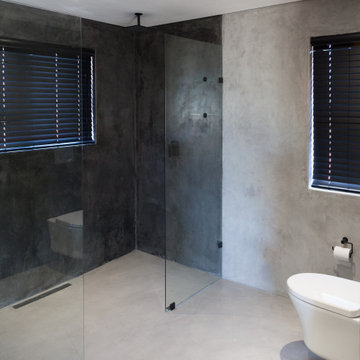
Idées déco pour une petite salle de bain principale montagne avec une douche ouverte, WC suspendus, un carrelage gris, un mur gris, sol en béton ciré, un plan de toilette en quartz modifié, un sol gris, aucune cabine, un plan de toilette blanc, meuble double vasque et meuble-lavabo suspendu.
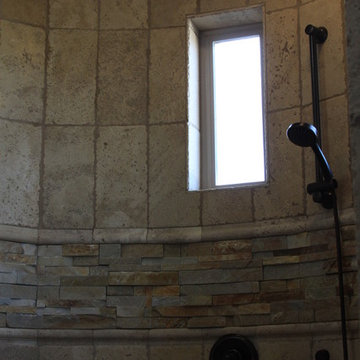
The Master Bath offers a freestanding tub, huge walk-in shower, private water closet, and lots of counter-top space. The tub features a stone backs-plash with separate hand shower and filler water controls. The tub filler is handmade from copper piping. There is a glass pane behind the tub that overlooks into the shower. The spacious walk-in shower offers room for the entire family, but it works just as well for one or two people. The water closet has its own space offering extra privacy.
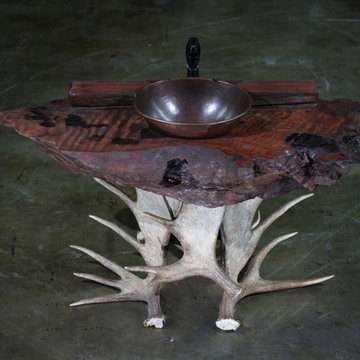
Rustic vanity with curly redwood top and fallow antler base and vessel copper sink. The fallow antler base is made from naturally occurring "sheds." Dimensions are 56"(wide) x 18"-24"(deep) x 31"(tall).
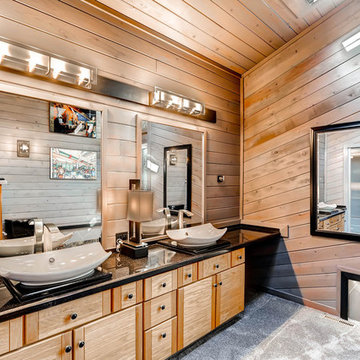
Aménagement d'une salle de bain principale montagne en bois clair de taille moyenne avec un placard à porte plane, WC à poser, un carrelage noir, un mur marron, sol en béton ciré, une vasque et un plan de toilette en quartz.
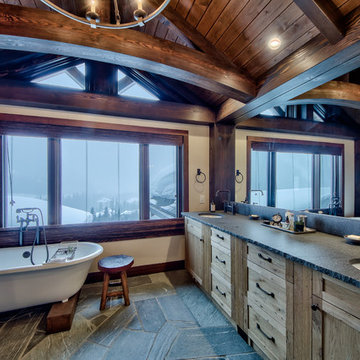
Dom Koric
Master Ensuite with Feature Timber Trusses
Aménagement d'une grande salle de bain principale montagne en bois clair avec un placard à porte plane, une baignoire indépendante, une douche ouverte, WC à poser, un mur beige, sol en béton ciré, un lavabo posé et un plan de toilette en béton.
Aménagement d'une grande salle de bain principale montagne en bois clair avec un placard à porte plane, une baignoire indépendante, une douche ouverte, WC à poser, un mur beige, sol en béton ciré, un lavabo posé et un plan de toilette en béton.
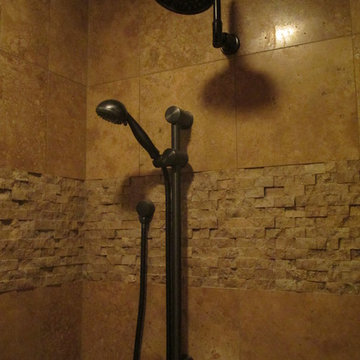
Aménagement d'une salle de bain montagne en bois vieilli avec un placard à porte plane, une douche à l'italienne, un carrelage multicolore, un carrelage de pierre, un mur vert, sol en béton ciré, une vasque et un plan de toilette en granite.
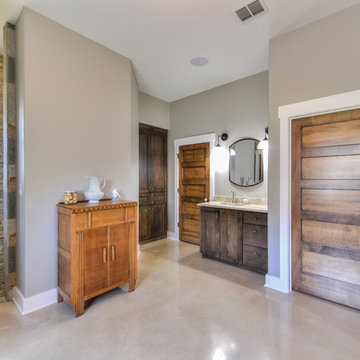
Cette image montre une grande salle de bain principale chalet en bois brun avec un placard avec porte à panneau encastré, une baignoire sur pieds, une douche ouverte, WC à poser, un carrelage multicolore, un carrelage de pierre, un mur gris, sol en béton ciré, un lavabo encastré et un plan de toilette en granite.
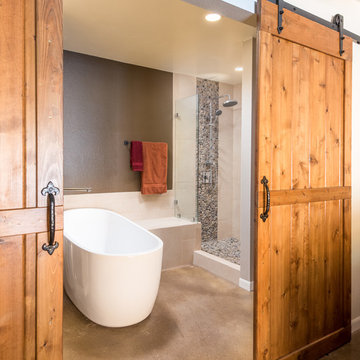
This master bathroom was completely redesigned and relocation of drains and removal and rebuilding of walls was done to complete a new layout. For the entrance barn doors were installed which really give this space the rustic feel. The main feature aside from the entrance is the freestanding tub located in the center of this master suite with a tiled bench built off the the side. The vanity is a Knotty Alder wood cabinet with a driftwood finish from Sollid Cabinetry. The 4" backsplash is a four color blend pebble rock from Emser Tile. The counter top is a remnant from Pental Quartz in "Alpine". The walk in shower features a corner bench and all tile used in this space is a 12x24 pe tuscania laid vertically. The shower also features the Emser Rivera pebble as the shower pan an decorative strip on the shower wall that was used as the backsplash in the vanity area.
Photography by Scott Basile
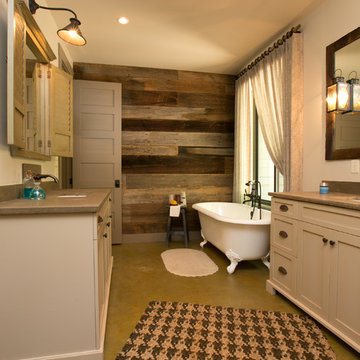
Photography by Patrick Brickman
Cette photo montre une salle de bain principale montagne avec un lavabo encastré, un placard à porte shaker, des portes de placard beiges, un plan de toilette en béton, une baignoire sur pieds, un mur beige et sol en béton ciré.
Cette photo montre une salle de bain principale montagne avec un lavabo encastré, un placard à porte shaker, des portes de placard beiges, un plan de toilette en béton, une baignoire sur pieds, un mur beige et sol en béton ciré.
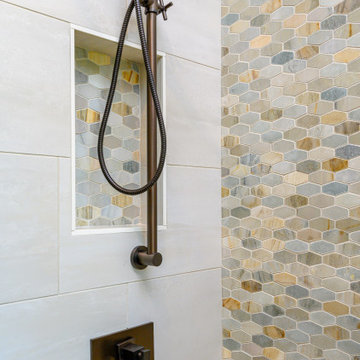
Walk-in Closet and bathroom to Master Suite
Idées déco pour une salle de bain montagne de taille moyenne avec un combiné douche/baignoire, WC à poser, un carrelage beige, un mur gris, sol en béton ciré, un lavabo posé, un sol marron et une cabine de douche avec un rideau.
Idées déco pour une salle de bain montagne de taille moyenne avec un combiné douche/baignoire, WC à poser, un carrelage beige, un mur gris, sol en béton ciré, un lavabo posé, un sol marron et une cabine de douche avec un rideau.
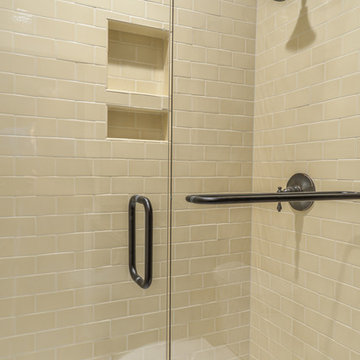
Ray Mata
Exemple d'une salle de bain montagne en bois foncé de taille moyenne avec un placard avec porte à panneau encastré, WC séparés, un carrelage beige, un carrelage métro, un mur beige, sol en béton ciré, un lavabo encastré, un plan de toilette en granite, un sol marron, une cabine de douche à porte coulissante et un plan de toilette marron.
Exemple d'une salle de bain montagne en bois foncé de taille moyenne avec un placard avec porte à panneau encastré, WC séparés, un carrelage beige, un carrelage métro, un mur beige, sol en béton ciré, un lavabo encastré, un plan de toilette en granite, un sol marron, une cabine de douche à porte coulissante et un plan de toilette marron.
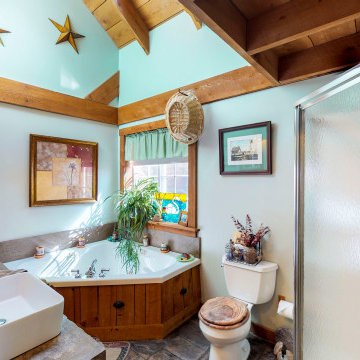
Spa Bathroom with a Vaulted Ceiling.
Réalisation d'une salle de bain chalet de taille moyenne avec une baignoire d'angle, sol en béton ciré, une vasque, un plan de toilette en béton et un sol gris.
Réalisation d'une salle de bain chalet de taille moyenne avec une baignoire d'angle, sol en béton ciré, une vasque, un plan de toilette en béton et un sol gris.
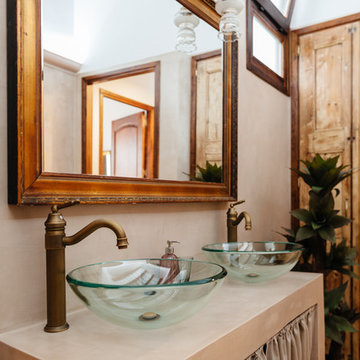
Baño completamente revestido en FUTURCRET Microcemento acabado Clásico.
Idée de décoration pour une salle de bain principale chalet de taille moyenne avec une baignoire indépendante, un mur marron, une vasque, un sol marron et sol en béton ciré.
Idée de décoration pour une salle de bain principale chalet de taille moyenne avec une baignoire indépendante, un mur marron, une vasque, un sol marron et sol en béton ciré.
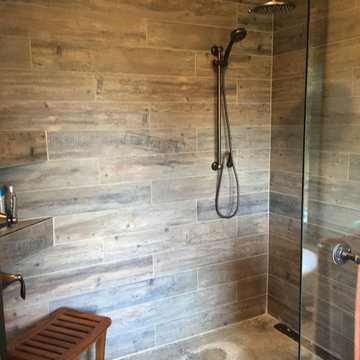
Cette photo montre une salle de bain principale montagne en bois brun de taille moyenne avec une baignoire en alcôve, une douche à l'italienne, WC à poser, un carrelage marron, des carreaux de porcelaine, un mur beige, sol en béton ciré, un lavabo encastré, un plan de toilette en quartz modifié, un sol gris et aucune cabine.
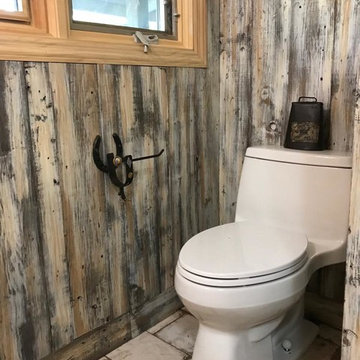
Our clients found this rustic bronze toilet paper holder and cow bell to match the rustic bathroom. They love the rustic western feel and the painted pony wall makes this toilet feel like an old time private stall. You will see the complete white concrete tile flooring covers the entire floor corner to corner.
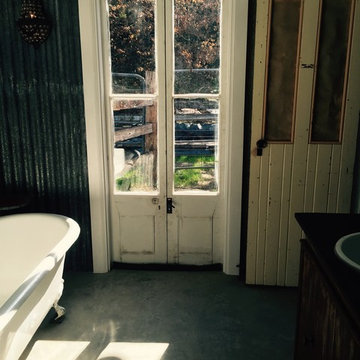
French doors lead outside to an outdoor shower
Aménagement d'une douche en alcôve montagne de taille moyenne avec un placard en trompe-l'oeil, une baignoire sur pieds et sol en béton ciré.
Aménagement d'une douche en alcôve montagne de taille moyenne avec un placard en trompe-l'oeil, une baignoire sur pieds et sol en béton ciré.
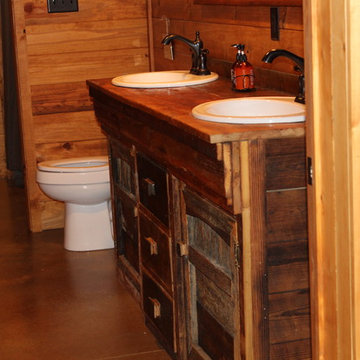
The rustic vanity only enhances the welcoming feeling of this room. The slate tiled shower/tub is a lovely feature.
Aménagement d'une salle de bain montagne en bois vieilli de taille moyenne pour enfant avec un placard en trompe-l'oeil, une baignoire en alcôve, un combiné douche/baignoire, WC séparés, un carrelage multicolore, du carrelage en ardoise, un mur marron, sol en béton ciré, un lavabo posé, un plan de toilette en granite, un sol marron, une cabine de douche avec un rideau et un plan de toilette marron.
Aménagement d'une salle de bain montagne en bois vieilli de taille moyenne pour enfant avec un placard en trompe-l'oeil, une baignoire en alcôve, un combiné douche/baignoire, WC séparés, un carrelage multicolore, du carrelage en ardoise, un mur marron, sol en béton ciré, un lavabo posé, un plan de toilette en granite, un sol marron, une cabine de douche avec un rideau et un plan de toilette marron.
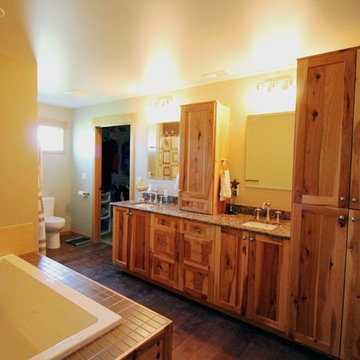
Master Bathroom in the Grandview Rancher with Heated Concrete Floors and Custom Wood Cabinetry
Exemple d'une grande douche en alcôve principale montagne en bois brun avec un placard à porte shaker, une baignoire posée, WC séparés, un carrelage marron, des carreaux de porcelaine, un mur beige, un lavabo encastré, un plan de toilette en granite, un sol marron, un plan de toilette marron, sol en béton ciré et une cabine de douche avec un rideau.
Exemple d'une grande douche en alcôve principale montagne en bois brun avec un placard à porte shaker, une baignoire posée, WC séparés, un carrelage marron, des carreaux de porcelaine, un mur beige, un lavabo encastré, un plan de toilette en granite, un sol marron, un plan de toilette marron, sol en béton ciré et une cabine de douche avec un rideau.
Idées déco de salles de bain montagne avec sol en béton ciré
8