Idées déco de salles de bain montagne avec un plan de toilette marron
Trier par:Populaires du jour
61 - 80 sur 603 photos
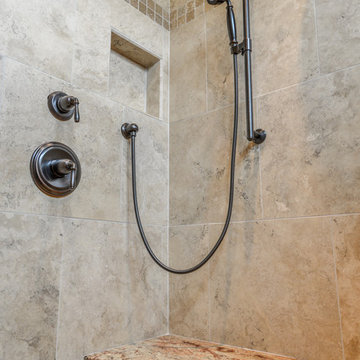
Ray Mata
Cette image montre une salle de bain principale chalet en bois foncé de taille moyenne avec un placard avec porte à panneau encastré, une baignoire en alcôve, un carrelage beige, du carrelage en travertin, un mur beige, un sol en carrelage de céramique, un lavabo encastré, un plan de toilette en granite, un sol beige et un plan de toilette marron.
Cette image montre une salle de bain principale chalet en bois foncé de taille moyenne avec un placard avec porte à panneau encastré, une baignoire en alcôve, un carrelage beige, du carrelage en travertin, un mur beige, un sol en carrelage de céramique, un lavabo encastré, un plan de toilette en granite, un sol beige et un plan de toilette marron.
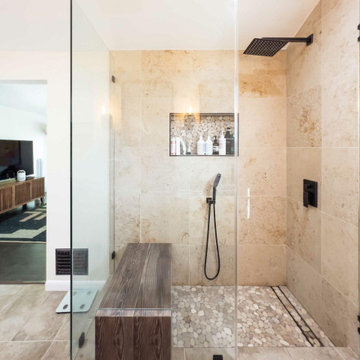
This master bathroom remodel has been beautifully fused with industrial aesthetics and a touch of rustic charm. The centerpiece of this transformation is the dark pine vanity, exuding a warm and earthy vibe, offering ample storage and illuminated by carefully placed vanity lighting. Twin porcelain table-top sinks provide both functionality and elegance. The shower area boasts an industrial touch with a rain shower head featuring a striking black with bronze accents finish. A linear shower drain adds a modern touch, while the floor is adorned with sliced pebble tiles, invoking a natural, spa-like atmosphere. This Fort Worth master bathroom remodel seamlessly marries the rugged and the refined, creating a retreat that's as visually captivating as it is relaxing.
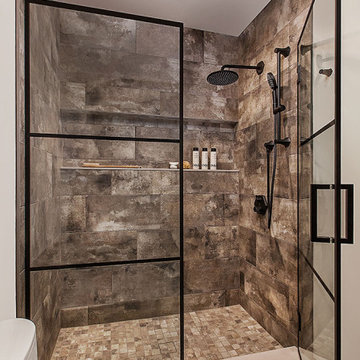
For maximum lifestyle and resale value, the basement was renovated with a full bath for both guests and the fitness enthusiasts. The new bath follows the same urban design with black wall-hung cabinetry and a reclaimed walnut countertop. The black paned shower door welcomes guests into an oversized shower with stunning oversized porcelain tiles, black fixtures, and a wall-to-wall niche.
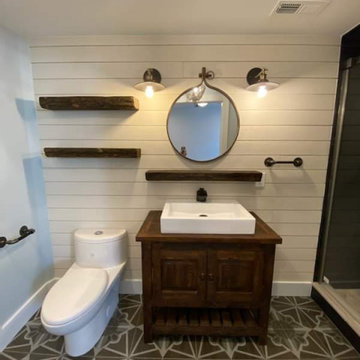
This bathroom features a shiplap accent wall, dark wood vanity, rectangular vessel sink, and rough-hewn wood shelves for a perfect blend of modern and rustic! The walk-in shower comes equipped with a barn style glass door, dark wall tile, and funky geometric shower niche tile to make this a truly unique bathroom.
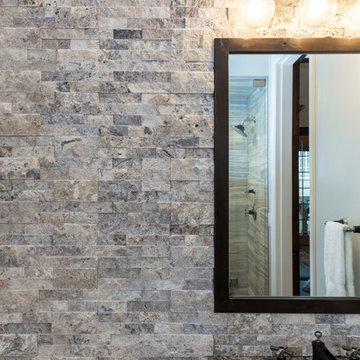
This bathroom is a gorgeous and cozy area with a beautiful brushed plated drop-in sink and stone wall.
Réalisation d'une salle de bain chalet de taille moyenne avec des portes de placard marrons, WC séparés, un carrelage gris, des dalles de pierre, un mur gris, un lavabo posé, un plan de toilette en quartz, une cabine de douche à porte battante et un plan de toilette marron.
Réalisation d'une salle de bain chalet de taille moyenne avec des portes de placard marrons, WC séparés, un carrelage gris, des dalles de pierre, un mur gris, un lavabo posé, un plan de toilette en quartz, une cabine de douche à porte battante et un plan de toilette marron.
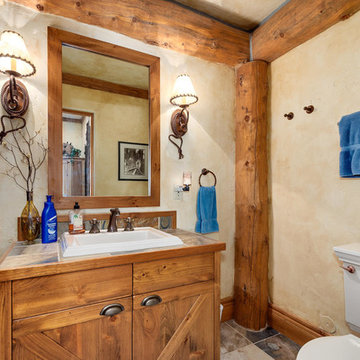
Inspiration pour une douche en alcôve chalet en bois brun avec un mur beige, un lavabo posé, un plan de toilette en carrelage, un sol gris, une cabine de douche avec un rideau et un plan de toilette marron.
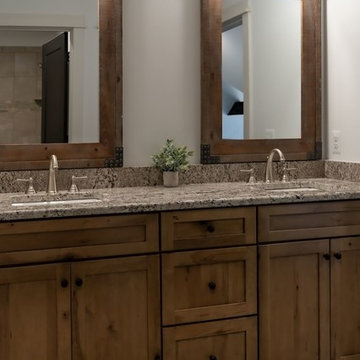
Réalisation d'une douche en alcôve principale chalet en bois brun de taille moyenne avec un placard à porte shaker, WC séparés, un carrelage marron, un carrelage de pierre, un mur blanc, un sol en carrelage de porcelaine, un plan de toilette en granite, un sol beige, une cabine de douche à porte coulissante et un plan de toilette marron.
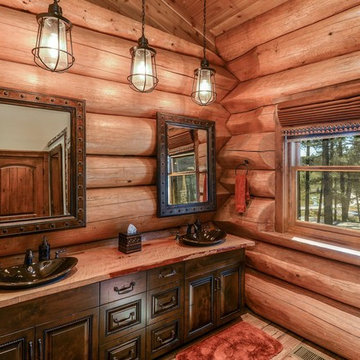
Master Ensuite with dual sinks
Idée de décoration pour une salle de bain principale chalet en bois foncé de taille moyenne avec un mur marron, un sol en bois brun, une vasque, un plan de toilette en bois, un sol marron, un plan de toilette marron et un placard avec porte à panneau surélevé.
Idée de décoration pour une salle de bain principale chalet en bois foncé de taille moyenne avec un mur marron, un sol en bois brun, une vasque, un plan de toilette en bois, un sol marron, un plan de toilette marron et un placard avec porte à panneau surélevé.
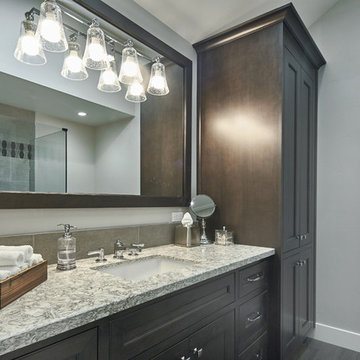
Mark Pinkerton, vi360 Photography
Inspiration pour une salle de bain chalet en bois vieilli de taille moyenne avec un placard à porte affleurante, WC séparés, un carrelage gris, des carreaux de porcelaine, un mur gris, un sol en carrelage de porcelaine, un lavabo encastré, un plan de toilette en quartz modifié, un sol marron, une cabine de douche à porte battante et un plan de toilette marron.
Inspiration pour une salle de bain chalet en bois vieilli de taille moyenne avec un placard à porte affleurante, WC séparés, un carrelage gris, des carreaux de porcelaine, un mur gris, un sol en carrelage de porcelaine, un lavabo encastré, un plan de toilette en quartz modifié, un sol marron, une cabine de douche à porte battante et un plan de toilette marron.
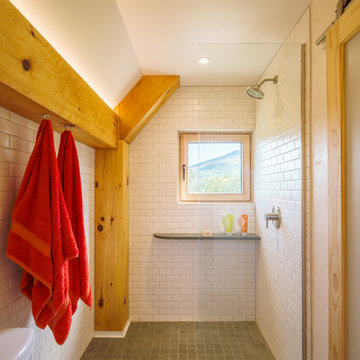
Idées déco pour une petite douche en alcôve principale montagne avec WC séparés, un carrelage blanc, des carreaux de porcelaine, un mur blanc, un lavabo posé, un plan de toilette en bois, un sol vert, aucune cabine et un plan de toilette marron.
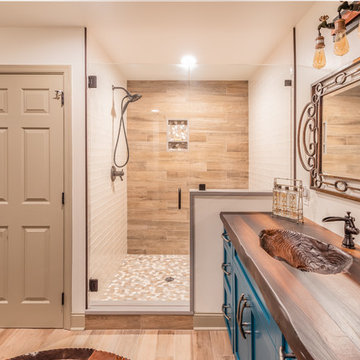
This rustic-inspired basement includes an entertainment area, two bars, and a gaming area. The renovation created a bathroom and guest room from the original office and exercise room. To create the rustic design the renovation used different naturally textured finishes, such as Coretec hard pine flooring, wood-look porcelain tile, wrapped support beams, walnut cabinetry, natural stone backsplashes, and fireplace surround,

Once an outdoor workshop, now a ground floor wet room with huge walk in shower, customised vanity unit, cast iron radiator, large skylight and beautiful stone effect tiling. Photos by Chris Lewis & Amelia Wilson
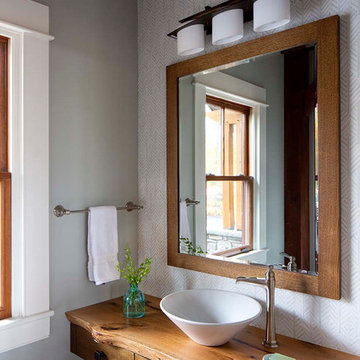
The powder room with vessel sink and custom made vanity and wall mirror.
Inspiration pour une petite salle de bain chalet en bois brun avec un placard en trompe-l'oeil, WC à poser, un carrelage vert, un carrelage en pâte de verre, un mur vert, un sol en marbre, une vasque, un plan de toilette en bois, un sol gris et un plan de toilette marron.
Inspiration pour une petite salle de bain chalet en bois brun avec un placard en trompe-l'oeil, WC à poser, un carrelage vert, un carrelage en pâte de verre, un mur vert, un sol en marbre, une vasque, un plan de toilette en bois, un sol gris et un plan de toilette marron.
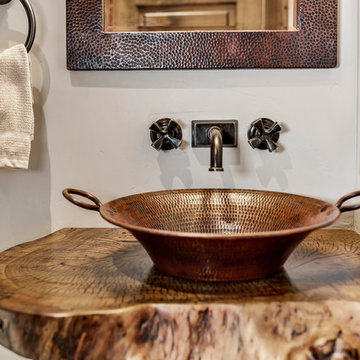
Brad Scott Photography
Idées déco pour une petite salle d'eau montagne avec un placard sans porte, des portes de placard marrons, une douche à l'italienne, WC à poser, un carrelage marron, carrelage en métal, un mur gris, un sol en carrelage de porcelaine, une vasque, un plan de toilette en bois, un sol multicolore, aucune cabine et un plan de toilette marron.
Idées déco pour une petite salle d'eau montagne avec un placard sans porte, des portes de placard marrons, une douche à l'italienne, WC à poser, un carrelage marron, carrelage en métal, un mur gris, un sol en carrelage de porcelaine, une vasque, un plan de toilette en bois, un sol multicolore, aucune cabine et un plan de toilette marron.
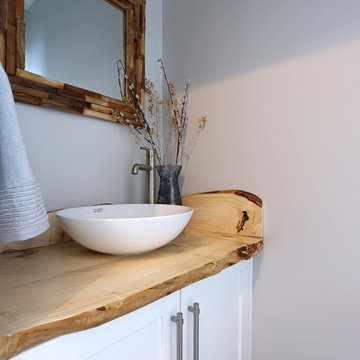
A gorgeous custom wood countertop with live edge is the feature of this powder room. A beautiful space.
Cette image montre une salle de bain chalet avec un placard à porte shaker, des portes de placard blanches, WC à poser, un sol en carrelage de céramique, un plan de toilette en bois, un sol gris, un plan de toilette marron, meuble simple vasque et meuble-lavabo encastré.
Cette image montre une salle de bain chalet avec un placard à porte shaker, des portes de placard blanches, WC à poser, un sol en carrelage de céramique, un plan de toilette en bois, un sol gris, un plan de toilette marron, meuble simple vasque et meuble-lavabo encastré.
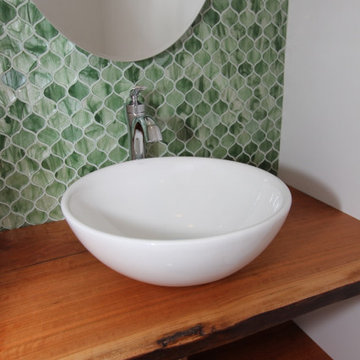
Open wooden shelves, white vessel sink, waterway faucet, and floor to ceiling green glass mosaic tiles were chosen to truly make a design statement in the powder room.
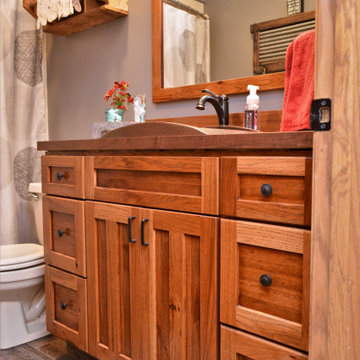
Cabinet Brand: Haas Signature Collection
Wood Species: Rustic Hickory
Cabinet Finish: Pecan
Door Style: Shakertown V
Counter top: John Boos Butcher Block, Walnut, Oil finish
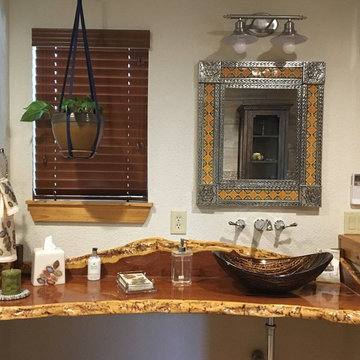
Exemple d'une salle d'eau montagne en bois brun de taille moyenne avec un mur beige, une vasque, un plan de toilette en bois et un plan de toilette marron.

48" Rustic wood look ceramic tile shower.
Exemple d'une salle d'eau montagne en bois brun de taille moyenne avec un placard à porte shaker, une douche double, WC à poser, un carrelage gris, des carreaux de céramique, un mur blanc, un sol en vinyl, une vasque, un plan de toilette en bois, un sol gris, un plan de toilette marron, des toilettes cachées, meuble simple vasque, meuble-lavabo encastré, un plafond en lambris de bois et du lambris de bois.
Exemple d'une salle d'eau montagne en bois brun de taille moyenne avec un placard à porte shaker, une douche double, WC à poser, un carrelage gris, des carreaux de céramique, un mur blanc, un sol en vinyl, une vasque, un plan de toilette en bois, un sol gris, un plan de toilette marron, des toilettes cachées, meuble simple vasque, meuble-lavabo encastré, un plafond en lambris de bois et du lambris de bois.

Das Kunststoffenster wurde ein wenig überarbeitet und Aufgehübscht, so daß der unschöne Kellerschacht nicht mehr zu sehen ist.
Inspiration pour un très grand sauna chalet avec un placard à porte plane, des portes de placard marrons, un bain bouillonnant, une douche à l'italienne, WC séparés, un carrelage vert, des carreaux de céramique, un mur rouge, un sol en calcaire, une grande vasque, un plan de toilette en granite, un sol multicolore, une cabine de douche à porte battante, un plan de toilette marron, un banc de douche, meuble simple vasque, meuble-lavabo suspendu, un plafond décaissé et un mur en pierre.
Inspiration pour un très grand sauna chalet avec un placard à porte plane, des portes de placard marrons, un bain bouillonnant, une douche à l'italienne, WC séparés, un carrelage vert, des carreaux de céramique, un mur rouge, un sol en calcaire, une grande vasque, un plan de toilette en granite, un sol multicolore, une cabine de douche à porte battante, un plan de toilette marron, un banc de douche, meuble simple vasque, meuble-lavabo suspendu, un plafond décaissé et un mur en pierre.
Idées déco de salles de bain montagne avec un plan de toilette marron
4