Idées déco de salles de bain montagne avec un sol beige
Trier par :
Budget
Trier par:Populaires du jour
161 - 180 sur 1 430 photos
1 sur 3
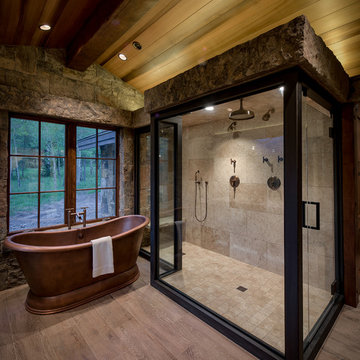
Cette photo montre une salle de bain principale montagne avec une baignoire indépendante, une douche double, un carrelage marron, des dalles de pierre, un mur beige, parquet clair, un plan de toilette en bois, un sol beige et une cabine de douche à porte battante.
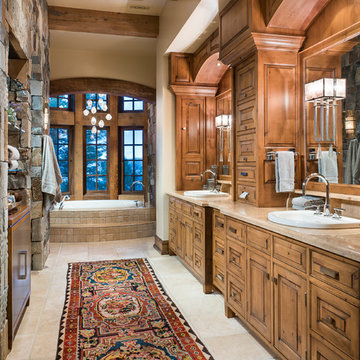
Longview Studios
Réalisation d'une salle de bain principale chalet en bois brun avec un placard avec porte à panneau surélevé, une baignoire posée, un mur beige, un lavabo posé et un sol beige.
Réalisation d'une salle de bain principale chalet en bois brun avec un placard avec porte à panneau surélevé, une baignoire posée, un mur beige, un lavabo posé et un sol beige.
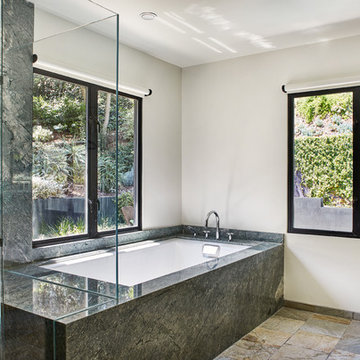
Primary bathroom with views to backyard patio, gardens and swimming pool
Landscape design by Meg Rushing Coffee
Photo by Dan Arnold
Aménagement d'une salle de bain principale montagne en bois clair de taille moyenne avec un placard à porte plane, une baignoire encastrée, un combiné douche/baignoire, WC à poser, un carrelage vert, des dalles de pierre, un mur blanc, un sol en ardoise, un lavabo encastré, un plan de toilette en quartz, un sol beige, une cabine de douche à porte battante et un plan de toilette vert.
Aménagement d'une salle de bain principale montagne en bois clair de taille moyenne avec un placard à porte plane, une baignoire encastrée, un combiné douche/baignoire, WC à poser, un carrelage vert, des dalles de pierre, un mur blanc, un sol en ardoise, un lavabo encastré, un plan de toilette en quartz, un sol beige, une cabine de douche à porte battante et un plan de toilette vert.
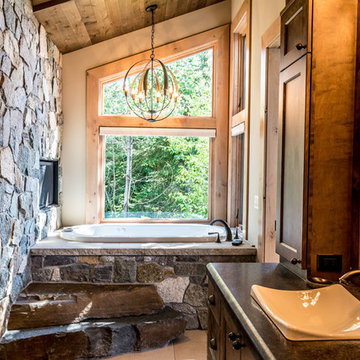
Studio Soulshine
Inspiration pour une salle de bain chalet en bois foncé avec un placard avec porte à panneau encastré, une baignoire posée, un carrelage gris, un mur blanc, un lavabo posé, un sol beige et un plan de toilette gris.
Inspiration pour une salle de bain chalet en bois foncé avec un placard avec porte à panneau encastré, une baignoire posée, un carrelage gris, un mur blanc, un lavabo posé, un sol beige et un plan de toilette gris.
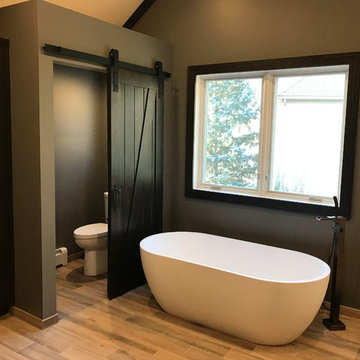
Our owners were looking to upgrade their master bedroom into a hotel-like oasis away from the world with a rustic "ski lodge" feel. The bathroom was gutted, we added some square footage from a closet next door and created a vaulted, spa-like bathroom space with a feature soaking tub. We connected the bedroom to the sitting space beyond to make sure both rooms were able to be used and work together. Added some beams to dress up the ceilings along with a new more modern soffit ceiling complete with an industrial style ceiling fan. The master bed will be positioned at the actual reclaimed barn-wood wall...The gas fireplace is see-through to the sitting area and ties the large space together with a warm accent. This wall is coated in a beautiful venetian plaster. Also included 2 walk-in closet spaces (being fitted with closet systems) and an exercise room.
Pros that worked on the project included: Holly Nase Interiors, S & D Renovations (who coordinated all of the construction), Agentis Kitchen & Bath, Veneshe Master Venetian Plastering, Stoves & Stuff Fireplaces
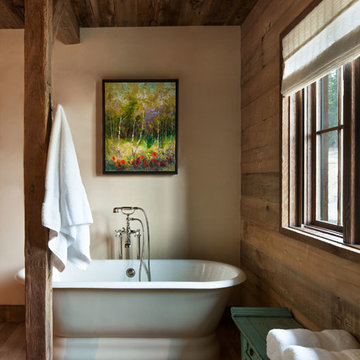
David O Marlow
Cette image montre une salle de bain chalet avec une baignoire indépendante, un mur beige, parquet clair et un sol beige.
Cette image montre une salle de bain chalet avec une baignoire indépendante, un mur beige, parquet clair et un sol beige.
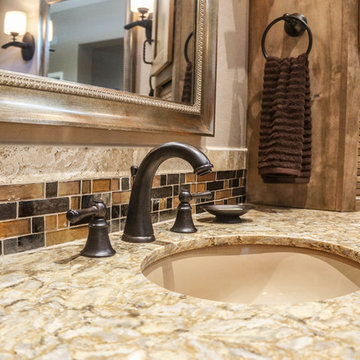
Warm and Welcoming Country-Style Master Bathroom.
Exemple d'une salle de bain principale montagne de taille moyenne avec des portes de placard marrons, une baignoire sur pieds, une douche d'angle, WC séparés, un carrelage beige, un mur beige, un lavabo posé, un plan de toilette en quartz, un sol beige et aucune cabine.
Exemple d'une salle de bain principale montagne de taille moyenne avec des portes de placard marrons, une baignoire sur pieds, une douche d'angle, WC séparés, un carrelage beige, un mur beige, un lavabo posé, un plan de toilette en quartz, un sol beige et aucune cabine.

Exemple d'une grande salle de bain principale montagne avec une baignoire posée, une douche d'angle, un carrelage beige, un sol beige, du carrelage en travertin, un mur marron, un sol en travertin, un lavabo encastré, un plan de toilette en granite et une cabine de douche à porte battante.

This Aspen retreat boasts both grandeur and intimacy. By combining the warmth of cozy textures and warm tones with the natural exterior inspiration of the Colorado Rockies, this home brings new life to the majestic mountains.

Cabinet: Riverwood Bryant Maple 30"
Countertop: Concrete
Idées déco pour une salle d'eau montagne de taille moyenne avec un mur gris, un plan de toilette en béton, un placard à porte plane, des portes de placard noires, WC séparés, un carrelage beige, un sol en carrelage de céramique, un lavabo intégré et un sol beige.
Idées déco pour une salle d'eau montagne de taille moyenne avec un mur gris, un plan de toilette en béton, un placard à porte plane, des portes de placard noires, WC séparés, un carrelage beige, un sol en carrelage de céramique, un lavabo intégré et un sol beige.
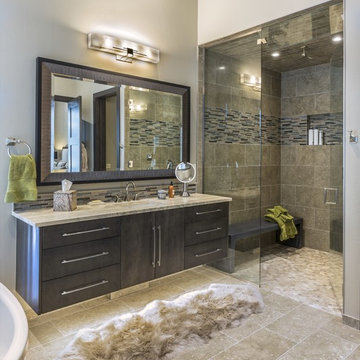
Cette photo montre une douche en alcôve principale montagne en bois foncé avec un placard à porte plane, un carrelage beige, un carrelage multicolore, des carreaux en allumettes, un mur beige, un lavabo encastré, un sol beige, une cabine de douche à porte battante et un plan de toilette beige.
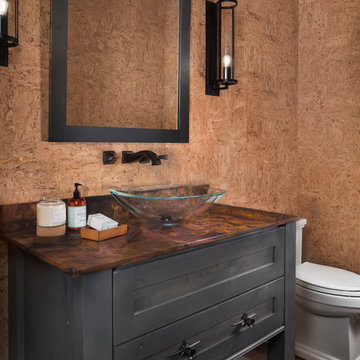
Photo courtesy of Jim McVeigh. Dura Supreme, Knotty Alder Smoke. Photography by Beth Singer.
Aménagement d'une salle d'eau montagne avec un placard avec porte à panneau encastré, des portes de placard grises, un mur marron, un sol en bois brun, une vasque, un sol beige et un plan de toilette en granite.
Aménagement d'une salle d'eau montagne avec un placard avec porte à panneau encastré, des portes de placard grises, un mur marron, un sol en bois brun, une vasque, un sol beige et un plan de toilette en granite.

Idée de décoration pour une salle de bain principale chalet de taille moyenne avec un placard à porte shaker, des portes de placards vertess, une baignoire sur pieds, un sol beige, un carrelage vert, un carrelage de pierre, un mur blanc, un sol en travertin, un plan de toilette blanc et un mur en pierre.
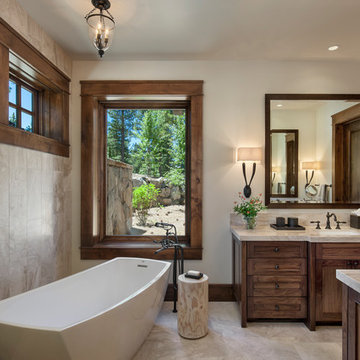
Roger Wade Studio
Cette photo montre une grande salle de bain principale montagne en bois foncé avec une baignoire indépendante, un carrelage beige, du carrelage en travertin, un lavabo encastré, un plan de toilette en marbre, un placard à porte shaker, un mur beige et un sol beige.
Cette photo montre une grande salle de bain principale montagne en bois foncé avec une baignoire indépendante, un carrelage beige, du carrelage en travertin, un lavabo encastré, un plan de toilette en marbre, un placard à porte shaker, un mur beige et un sol beige.
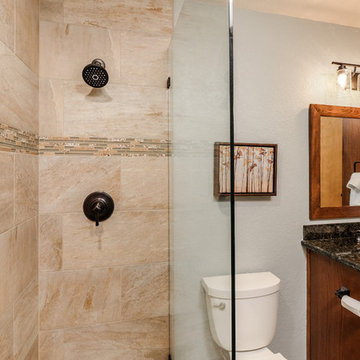
Réalisation d'une petite salle de bain chalet en bois brun avec un placard à porte shaker, WC à poser, un carrelage gris, des carreaux de porcelaine, un mur bleu, un sol en carrelage de porcelaine, un lavabo encastré, un plan de toilette en granite, un sol beige, une cabine de douche à porte battante, un plan de toilette noir, un banc de douche, meuble simple vasque et meuble-lavabo encastré.

To still achieve that chic, modern rustic look - walls were kept in white and contrasting that is a dark gray painted door. A vanity made of concrete with a black metal base takes the modern appeal even further and we paired that with faucets and framed mirrors finished in black as well. An industrial dome pendant in black serves as the main lighting and industrial caged bulb pendants are placed by the mirrors as accent lighting.

Mountain house master bath. calacutta marble countertops, custom cabinetry. Photography by Tim Murphy.
Inspiration pour une douche en alcôve chalet en bois foncé avec un placard à porte plane, une baignoire indépendante, un carrelage beige, un mur blanc, un lavabo encastré, un sol beige, aucune cabine et un plan de toilette blanc.
Inspiration pour une douche en alcôve chalet en bois foncé avec un placard à porte plane, une baignoire indépendante, un carrelage beige, un mur blanc, un lavabo encastré, un sol beige, aucune cabine et un plan de toilette blanc.

Our owners were looking to upgrade their master bedroom into a hotel-like oasis away from the world with a rustic "ski lodge" feel. The bathroom was gutted, we added some square footage from a closet next door and created a vaulted, spa-like bathroom space with a feature soaking tub. We connected the bedroom to the sitting space beyond to make sure both rooms were able to be used and work together. Added some beams to dress up the ceilings along with a new more modern soffit ceiling complete with an industrial style ceiling fan. The master bed will be positioned at the actual reclaimed barn-wood wall...The gas fireplace is see-through to the sitting area and ties the large space together with a warm accent. This wall is coated in a beautiful venetian plaster. Also included 2 walk-in closet spaces (being fitted with closet systems) and an exercise room.
Pros that worked on the project included: Holly Nase Interiors, S & D Renovations (who coordinated all of the construction), Agentis Kitchen & Bath, Veneshe Master Venetian Plastering, Stoves & Stuff Fireplaces
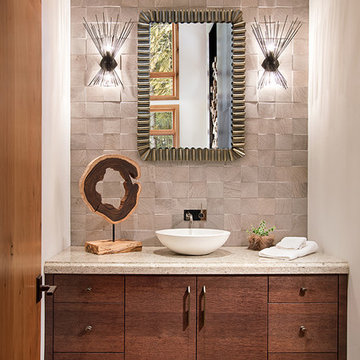
modern vanity, modern bathroom, vessel sink, wall faucet
Inspiration pour une salle de bain chalet en bois foncé avec un placard à porte plane, parquet clair, une vasque, un sol beige et un carrelage gris.
Inspiration pour une salle de bain chalet en bois foncé avec un placard à porte plane, parquet clair, une vasque, un sol beige et un carrelage gris.
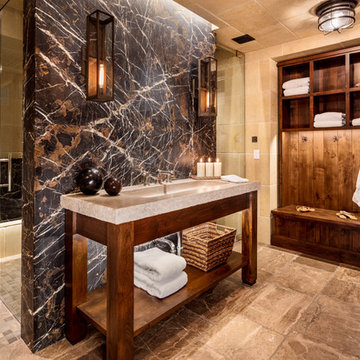
The spa-like bath is glamorous but still rustic.
Exemple d'une grande salle de bain principale montagne avec un mur beige, un sol beige, un carrelage beige et un plan de toilette en granite.
Exemple d'une grande salle de bain principale montagne avec un mur beige, un sol beige, un carrelage beige et un plan de toilette en granite.
Idées déco de salles de bain montagne avec un sol beige
9