Idées déco de salles de bain montagne avec un sol blanc
Trier par :
Budget
Trier par:Populaires du jour
61 - 80 sur 398 photos
1 sur 3
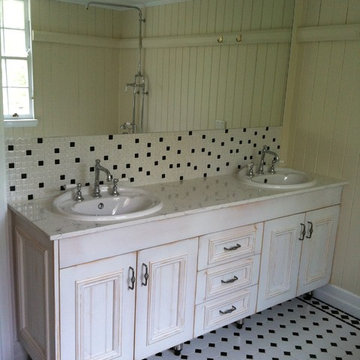
Home Design +
The new bathroom was again designed to blend in with the traditional Queenslander with VJ wall panelling, rustic style vanity unit & tapware. The floor is finished in a black and white with feature border. A wide style colonial skirting board is used at wall/ floor junction
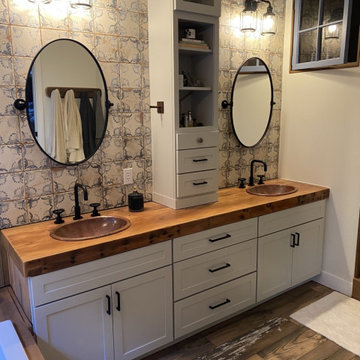
Check out this amazing bathroom renovation with these strikingly beautiful white shaker cabinets, finished with matte black pulls and contrasted with a wood counter top - giving the room an elegantly modern rustic feel.
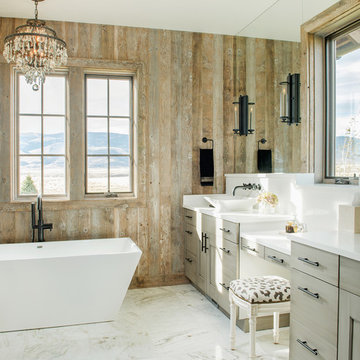
Réalisation d'une salle de bain principale chalet avec des portes de placard grises, une baignoire indépendante, une vasque et un sol blanc.
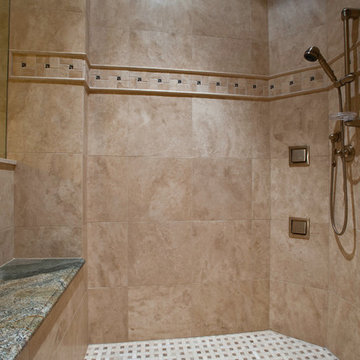
In this open master bath, the shower area has a bench to seat on and relax while taking a shower. On the other hand, the bronze color of the fixtures blend in to the beige tile walls, which has a narrow backsplash that adds visual appeal and focal point.
Built by ULFBUILT. Contact us today to learn more.
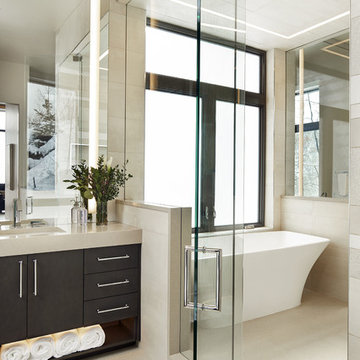
David Marlow Photography
Réalisation d'une salle de bain principale chalet en bois foncé de taille moyenne avec un placard à porte plane, un carrelage beige, des carreaux de porcelaine, un lavabo encastré, un plan de toilette beige, une baignoire indépendante, un espace douche bain, WC à poser, un mur beige, un sol en carrelage de porcelaine, un plan de toilette en calcaire, un sol blanc et une cabine de douche à porte battante.
Réalisation d'une salle de bain principale chalet en bois foncé de taille moyenne avec un placard à porte plane, un carrelage beige, des carreaux de porcelaine, un lavabo encastré, un plan de toilette beige, une baignoire indépendante, un espace douche bain, WC à poser, un mur beige, un sol en carrelage de porcelaine, un plan de toilette en calcaire, un sol blanc et une cabine de douche à porte battante.
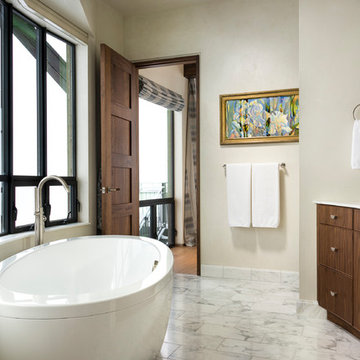
Longview Studios
Inspiration pour une salle de bain principale chalet en bois brun avec une baignoire indépendante, un mur beige, un sol blanc et un sol en marbre.
Inspiration pour une salle de bain principale chalet en bois brun avec une baignoire indépendante, un mur beige, un sol blanc et un sol en marbre.
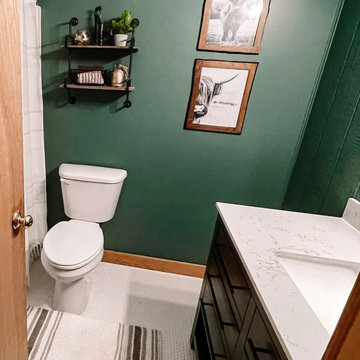
New vanity, new flooring, paint, wood accent wall.
Cette image montre une petite salle d'eau chalet en bois foncé et bois avec un mur vert, un sol en carrelage de porcelaine, un lavabo encastré, un plan de toilette en quartz modifié, un sol blanc, un plan de toilette blanc, meuble simple vasque et meuble-lavabo sur pied.
Cette image montre une petite salle d'eau chalet en bois foncé et bois avec un mur vert, un sol en carrelage de porcelaine, un lavabo encastré, un plan de toilette en quartz modifié, un sol blanc, un plan de toilette blanc, meuble simple vasque et meuble-lavabo sur pied.
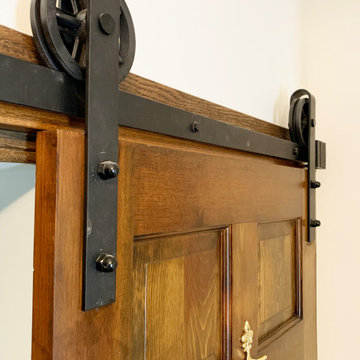
Réalisation d'une petite salle d'eau chalet avec un placard à porte plane, des portes de placard bleues, une douche ouverte, un carrelage blanc, des carreaux de porcelaine, un mur gris, un sol en carrelage de porcelaine, un sol blanc, une cabine de douche avec un rideau, un plan de toilette blanc, buanderie, meuble simple vasque et meuble-lavabo sur pied.
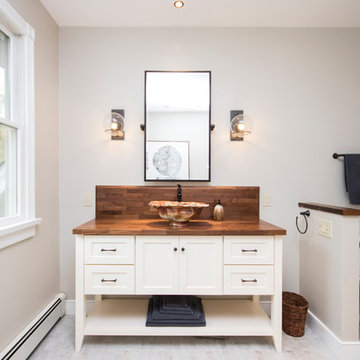
Stunning bathroom suite with laundry room located in North Kingstown, Rhode Island. Candlelight Cabinetry custom English Linen vanity is a showpiece in this suite. Brooks Custom Eco-walnut countertop is the perfect match for the vanity. The clients own custom sink is highlighted by the Brizo Faucet Rook in venetian bronze and the Top Knobs brookline hardware in oil rubbed bronze. The amazing MAAX Optic Hydrofeel soaking tub is also enclosed with English Linen panels, the tub deck Great In Counters Rainforest granite highlights the tub. Emilamerica Fusion tub and shower wall tile in white, Schluter-Systems North America corner molding in antique bronze and Symmons Industries elm tub filler complete this oasis. The custom glass enclosed shower is a masterpiece showcasing the Fusion white wall tile, Elm shower system, Moen grab bar and Daltile Veranda Porcelain tile in Dune. Toto Drake Elongated toilet and Elm accessories complete this design. And finally the Brickwork floor tile in Studio is not only beautiful but it is warm also. Nuheat Floor Heating Systems custom radiant floor mat will keep our client's warm this winter. Designed Scott Trainor Installation J.M. Bryson Construction Management Photography by Jessica Pohl #RhodeIslandDesign #ridesign #rhodeisland #RI #customcabinets #RIBathrooms #RICustombathroom #RIBathroomremodel #bathroomcabinets #Candlelightcabinetry #whitevanity #masterbathroomsuiteremodel #woodvanitycountertop #topknobs #Brizo #oilrubbedbronzefaucet #customvesselsink #customglassshower #symmonsindustries #Daltile #emilamerica #showertile #porcelaintile #whitetile #maax #soakingtub #oilrubbedbronzeaaccessories #rainforestgranite #tubdeck #tubfiller #moen #nuheatflooringsystems #shlutersystemsbrookscustomdesign #customdesign #designer #designpro #remodel #remodeling #Houzz #nkba30_30 #dreamhouse #dreamhome #dreammastersuite #BostonDesignGuide #NewEnglandHome #homeimprovement #tiledesign #NEDesign #NEDesigner #DesignerBathroom #Style #Contractor #Home #dreambathroom
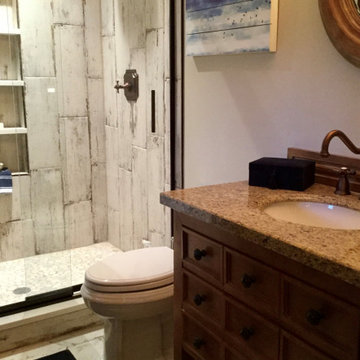
Guest bath with vertical wood grain tile on wall and corresponding hexagon tile on floor.
Inspiration pour une petite salle de bain chalet en bois brun avec une douche ouverte, WC séparés, un carrelage blanc, des carreaux de céramique, un sol en carrelage de céramique, un lavabo encastré, un plan de toilette en granite, un sol blanc, une cabine de douche à porte coulissante, un plan de toilette multicolore, meuble simple vasque et meuble-lavabo sur pied.
Inspiration pour une petite salle de bain chalet en bois brun avec une douche ouverte, WC séparés, un carrelage blanc, des carreaux de céramique, un sol en carrelage de céramique, un lavabo encastré, un plan de toilette en granite, un sol blanc, une cabine de douche à porte coulissante, un plan de toilette multicolore, meuble simple vasque et meuble-lavabo sur pied.
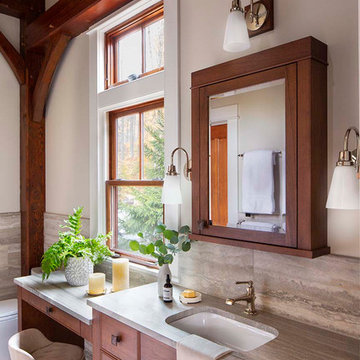
A view of the master bath showing the locally made cherry cabinets, one of the two vanities with a dressing table. Travertine wall tile and matching vein cut slab, and a marble herringbone tile floor help make this a special place.
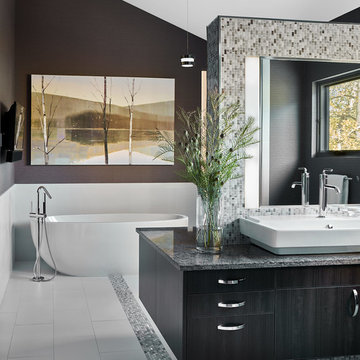
David Patterson Photography
Idées déco pour une grande salle de bain principale montagne en bois foncé avec un placard à porte plane, une baignoire indépendante, un carrelage blanc, des carreaux de porcelaine, un mur marron, un sol en carrelage de porcelaine, une vasque, un plan de toilette en granite, un sol blanc et un plan de toilette gris.
Idées déco pour une grande salle de bain principale montagne en bois foncé avec un placard à porte plane, une baignoire indépendante, un carrelage blanc, des carreaux de porcelaine, un mur marron, un sol en carrelage de porcelaine, une vasque, un plan de toilette en granite, un sol blanc et un plan de toilette gris.

Rustic white painted wood shower with custom stone flooring, and dark bronze shower fixtures. This shower also includes a natural wood folding seat and Bronze sprayer for convenience. This wood has been waterproofed and applied to the rest of the bathroom walls.
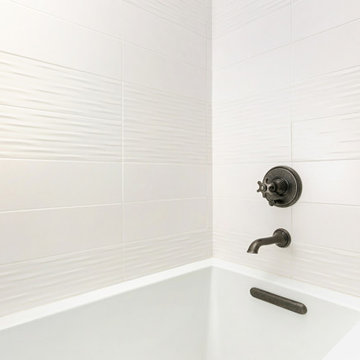
The kids Jack and Jill bath received a full makeover with knotty alder vanities, a Dekton counter top and antique pewter finishes on the plumbing fixtures. The pebble tile left with a natural edge gives this bathroom a cool rustic feel to it. The bath/shower combo is clean and easy to maintain with a striped pattern of flat and wavy tile.
The guest bath received a partial black and white update. The shower was in great shape so we chose to keep it and switch the fixtures to matte black. The floor received a patterned tile and a new white vanity cleaned up the space. A matte black metal framed mirror and shelving unit complete the look.
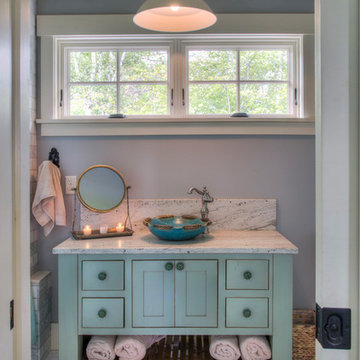
Inspiration pour une salle d'eau chalet de taille moyenne avec un placard à porte shaker, des portes de placard bleues, un mur gris, un sol en carrelage de céramique, une vasque, un plan de toilette en granite, un sol blanc et un plan de toilette blanc.

Réalisation d'une douche en alcôve chalet en bois foncé et bois avec une grande vasque, meuble double vasque, un placard à porte plane, WC séparés, un carrelage blanc, mosaïque, un mur marron, un sol en carrelage de terre cuite, un sol blanc, une cabine de douche à porte coulissante, un plan de toilette noir, une niche, meuble-lavabo sur pied et un plafond en bois.
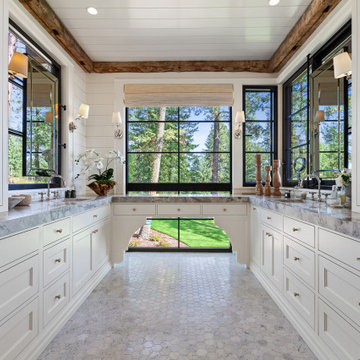
Two levels of South-facing (and lake-facing) outdoor spaces wrap the home and provide ample excuses to spend leisure time outside. Acting as an added room to the home, this area connects the interior to the gorgeous neighboring countryside, even featuring an outdoor grill and barbecue area. A massive two-story rock-faced wood burning fireplace with subtle copper accents define both the interior and exterior living spaces. Providing warmth, comfort, and a stunning focal point, this fireplace serves as a central gathering place in any season. A chef’s kitchen is equipped with a 48” professional range which allows for gourmet cooking with a phenomenal view. With an expansive bunk room for guests, the home has been designed with a grand master suite that exudes luxury and takes in views from the North, West, and South sides of the panoramic beauty.
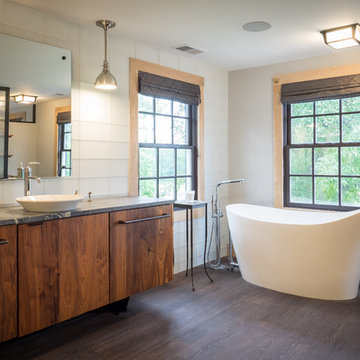
Photographer: Thomas Robert Clark
Idée de décoration pour une salle d'eau chalet en bois brun de taille moyenne avec un placard sans porte, une baignoire indépendante, une douche d'angle, WC à poser, un carrelage blanc, des carreaux de porcelaine, un mur blanc, un sol en marbre, un lavabo intégré, un plan de toilette en quartz modifié, un sol blanc et une cabine de douche à porte battante.
Idée de décoration pour une salle d'eau chalet en bois brun de taille moyenne avec un placard sans porte, une baignoire indépendante, une douche d'angle, WC à poser, un carrelage blanc, des carreaux de porcelaine, un mur blanc, un sol en marbre, un lavabo intégré, un plan de toilette en quartz modifié, un sol blanc et une cabine de douche à porte battante.
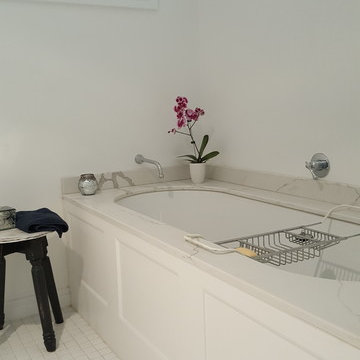
This bath frame was wrapped in shaker panels and topped with hand cut marble.
Réalisation d'une grande salle de bain principale chalet avec un placard à porte plane, des portes de placard blanches, une baignoire encastrée, une douche d'angle, un carrelage blanc, des carreaux de porcelaine, un mur blanc, un sol en carrelage de terre cuite, un plan de toilette en marbre, une vasque, un sol blanc et une cabine de douche à porte battante.
Réalisation d'une grande salle de bain principale chalet avec un placard à porte plane, des portes de placard blanches, une baignoire encastrée, une douche d'angle, un carrelage blanc, des carreaux de porcelaine, un mur blanc, un sol en carrelage de terre cuite, un plan de toilette en marbre, une vasque, un sol blanc et une cabine de douche à porte battante.
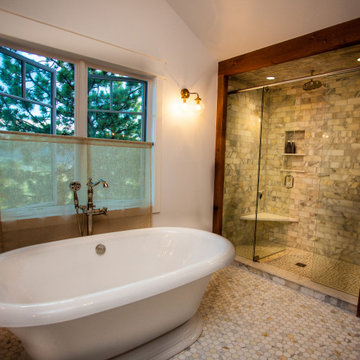
Cette image montre une grande douche en alcôve principale chalet avec un placard à porte shaker, des portes de placard grises, une baignoire indépendante, un mur beige, un sol en carrelage de terre cuite, un lavabo encastré, un plan de toilette en granite, un sol blanc, une cabine de douche à porte battante et un plan de toilette gris.
Idées déco de salles de bain montagne avec un sol blanc
4