Idées déco de salles de bain montagne avec un sol en bois brun
Trier par :
Budget
Trier par:Populaires du jour
81 - 100 sur 786 photos
1 sur 3
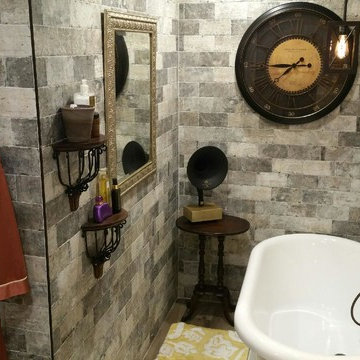
Exemple d'une douche en alcôve montagne avec une baignoire indépendante, un carrelage gris, un carrelage blanc, un carrelage de pierre, un sol en bois brun et une vasque.
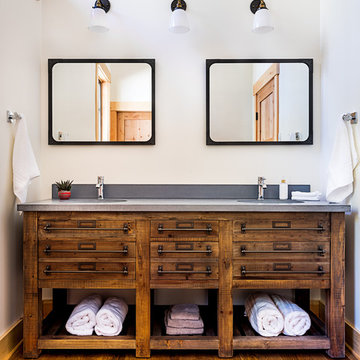
Cette image montre une salle de bain chalet en bois brun avec un mur blanc, un sol en bois brun, un lavabo encastré, un sol marron, un plan de toilette gris et un placard à porte plane.
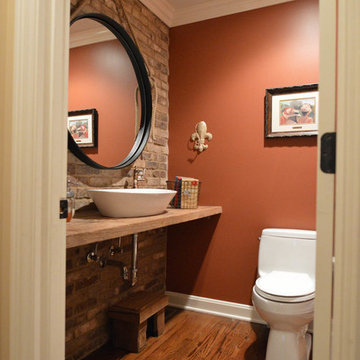
What a great way to put a modern rustic spin in a traditional home! This client installed thin brick tile on the sink wall and added a floating distressed wood top for her vessel sink. Crown molding finishes off this very inviting powder room.
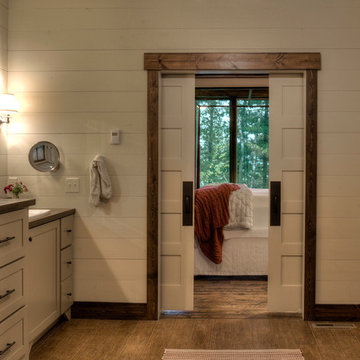
Master Bathroom
Aménagement d'une salle de bain principale montagne avec une baignoire sur pieds, un mur blanc et un sol en bois brun.
Aménagement d'une salle de bain principale montagne avec une baignoire sur pieds, un mur blanc et un sol en bois brun.
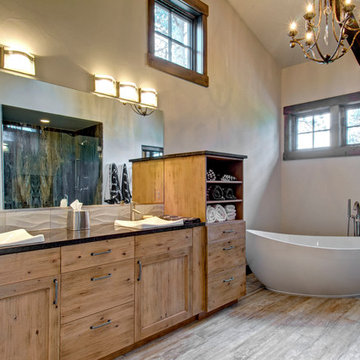
Jon Eady Photographer 2014
Inspiration pour une salle de bain chalet en bois brun avec un lavabo posé, un placard avec porte à panneau encastré, une baignoire indépendante, un mur gris et un sol en bois brun.
Inspiration pour une salle de bain chalet en bois brun avec un lavabo posé, un placard avec porte à panneau encastré, une baignoire indépendante, un mur gris et un sol en bois brun.
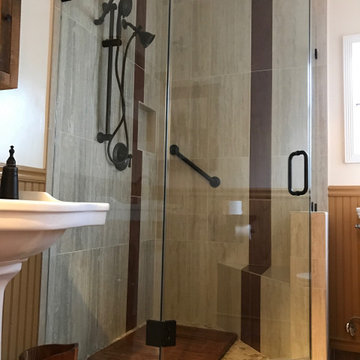
Cette image montre une petite salle d'eau chalet avec une douche d'angle, WC à poser, des carreaux de céramique, un mur multicolore, un sol en bois brun, un lavabo de ferme, un sol marron et une cabine de douche à porte battante.
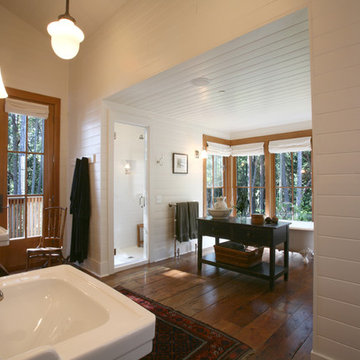
This project occupies a low ridge at the tip of a small island and is flanked by a beach to either side. The two beaches suggested the image of the two-faced god Janus who was the inspiration for the design. The house is flanked by two large porches, one facing either beach, which offer shelter from the elements while inviting the visitors outdoors. Three buildings are linked together to form a string of buildings that follow the terrain. Massive concrete columns lend strength and support while becoming part of the language of the forest in which the house is situated. Salvaged wood forms the majority of the interior structure and the floors. Light is introduced deep into the house through doors, windows, clerestories, and dormer windows. The house is organized along two long enfilades that order space and invite long views through the building and to the landscape beyond.
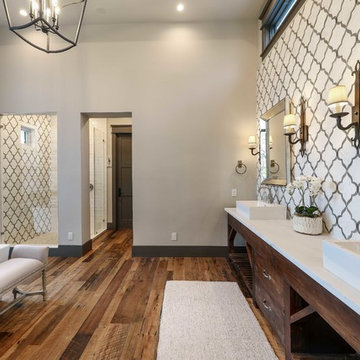
?: Lauren Keller | Luxury Real Estate Services, LLC
Reclaimed Wood Flooring - Sovereign Plank Wood Flooring - https://www.woodco.com/products/sovereign-plank/
Reclaimed Hand Hewn Beams - https://www.woodco.com/products/reclaimed-hand-hewn-beams/
Reclaimed Oak Patina Faced Floors, Skip Planed, Original Saw Marks. Wide Plank Reclaimed Oak Floors, Random Width Reclaimed Flooring.
Reclaimed Beams in Ceiling - Hand Hewn Reclaimed Beams.
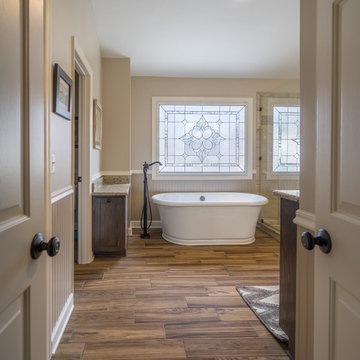
This master bath got the full spa treatment! New wood-grain floor tiles, new tiled shower and free-standing soaking tub, custom cabinets and all new fixtures and hardware jazzed up an old master bath. Get ready for some serious relaxation!
Ryan Long Photography
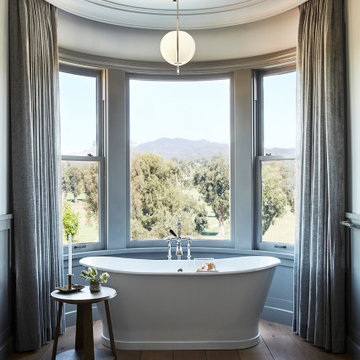
Cette photo montre une salle de bain principale montagne avec une baignoire indépendante, un mur blanc, un sol en bois brun et un sol marron.
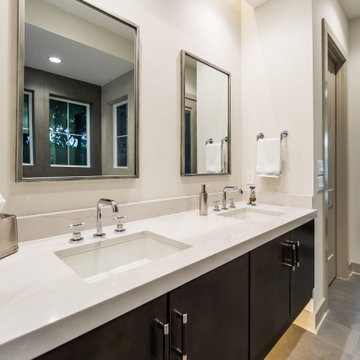
DreamDesign®25, Springmoor House, is a modern rustic farmhouse and courtyard-style home. A semi-detached guest suite (which can also be used as a studio, office, pool house or other function) with separate entrance is the front of the house adjacent to a gated entry. In the courtyard, a pool and spa create a private retreat. The main house is approximately 2500 SF and includes four bedrooms and 2 1/2 baths. The design centerpiece is the two-story great room with asymmetrical stone fireplace and wrap-around staircase and balcony. A modern open-concept kitchen with large island and Thermador appliances is open to both great and dining rooms. The first-floor master suite is serene and modern with vaulted ceilings, floating vanity and open shower.
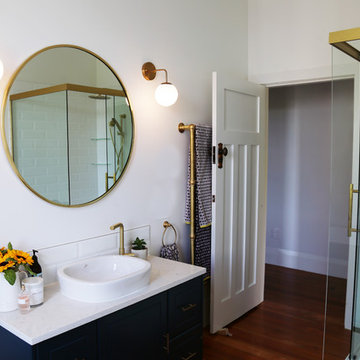
Lacunastone 'White Haze' Sliding Door Shower with Bronze Hardware Upgrade
Inspiration pour une salle de bain principale chalet de taille moyenne avec un placard en trompe-l'oeil, des portes de placard bleues, une baignoire indépendante, une douche d'angle, un carrelage blanc, des carreaux de porcelaine, un mur blanc, un sol en bois brun, un plan de toilette en marbre, un sol marron, une cabine de douche à porte coulissante, WC séparés et une vasque.
Inspiration pour une salle de bain principale chalet de taille moyenne avec un placard en trompe-l'oeil, des portes de placard bleues, une baignoire indépendante, une douche d'angle, un carrelage blanc, des carreaux de porcelaine, un mur blanc, un sol en bois brun, un plan de toilette en marbre, un sol marron, une cabine de douche à porte coulissante, WC séparés et une vasque.
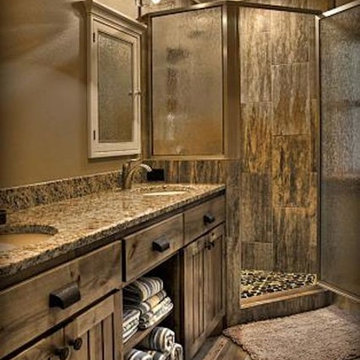
Inspiration pour une salle de bain principale chalet en bois vieilli avec un placard à porte shaker, une douche d'angle, un mur marron, un sol en bois brun, un lavabo encastré, un plan de toilette en granite, un sol marron et une cabine de douche à porte battante.
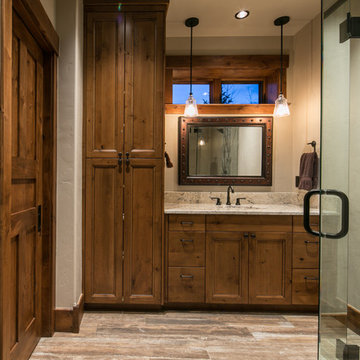
Cette photo montre une salle de bain principale montagne en bois brun de taille moyenne avec un placard avec porte à panneau encastré, une douche d'angle, un mur beige, un sol en bois brun et un lavabo encastré.
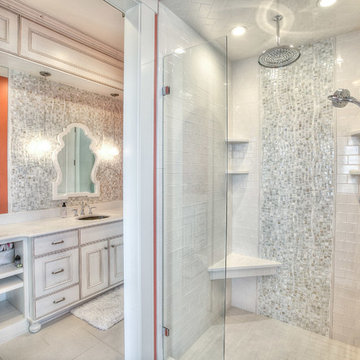
Exemple d'une salle de bain montagne en bois brun de taille moyenne avec un placard à porte plane, WC séparés, un carrelage beige, un carrelage multicolore, des carreaux de céramique, un mur vert, un sol en bois brun, un lavabo encastré et un plan de toilette en quartz modifié.
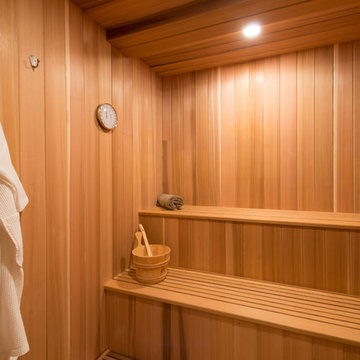
Sauna, always a great place to relax and unwind at the end of the day. Architectural design by Bonin Architects & Associates. Photography by John W. Hession. www.boninarchitects.com
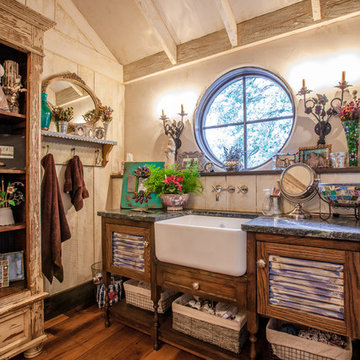
LAIR Architectural + Interior Photography
Idée de décoration pour une salle de bain chalet en bois vieilli avec un lavabo encastré, un plan de toilette en stéatite, un mur blanc, un sol en bois brun et un placard à porte persienne.
Idée de décoration pour une salle de bain chalet en bois vieilli avec un lavabo encastré, un plan de toilette en stéatite, un mur blanc, un sol en bois brun et un placard à porte persienne.
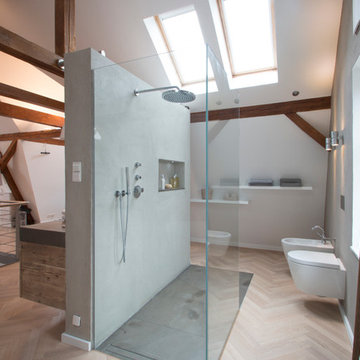
Auf Fliesen an den Wänden wurde verzichtet. Die großflächigen Steinplatten im Duschbereich bilden einen schönen Kontrast zum durchgehend verlegten Eichenparkett.
Eckdaten:
Renovierung im Bestand, 16 m², Erkner bei Berlin
Produkte:
Badewanne: Duravit
Armaturen: Dornbracht & Axor
Duschboden: pibamarmi
Glaswand: Sonderanfertigung
Fotos von Florian Goldmann
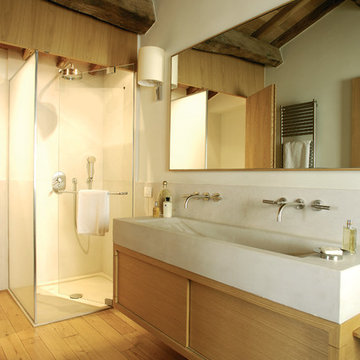
Mark Roskams
Réalisation d'une salle de bain principale chalet en bois clair avec une grande vasque, un placard à porte plane, une douche d'angle, un mur blanc et un sol en bois brun.
Réalisation d'une salle de bain principale chalet en bois clair avec une grande vasque, un placard à porte plane, une douche d'angle, un mur blanc et un sol en bois brun.
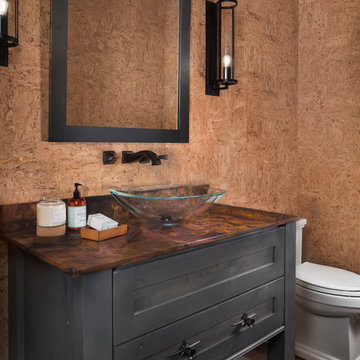
Photo courtesy of Jim McVeigh. Dura Supreme, Knotty Alder Smoke. Photography by Beth Singer.
Aménagement d'une salle d'eau montagne avec un placard avec porte à panneau encastré, des portes de placard grises, un mur marron, un sol en bois brun, une vasque, un sol beige et un plan de toilette en granite.
Aménagement d'une salle d'eau montagne avec un placard avec porte à panneau encastré, des portes de placard grises, un mur marron, un sol en bois brun, une vasque, un sol beige et un plan de toilette en granite.
Idées déco de salles de bain montagne avec un sol en bois brun
5