Idées déco de salles de bain montagne avec un sol en galet
Trier par :
Budget
Trier par:Populaires du jour
41 - 60 sur 214 photos
1 sur 3
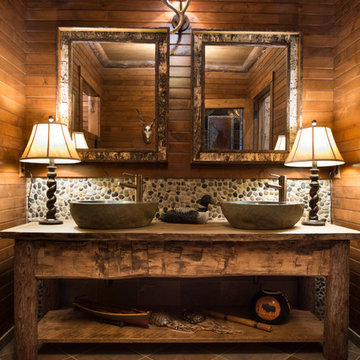
Photographed by Scott Amundson
Cette image montre une salle de bain chalet avec une vasque, une plaque de galets et un sol en galet.
Cette image montre une salle de bain chalet avec une vasque, une plaque de galets et un sol en galet.
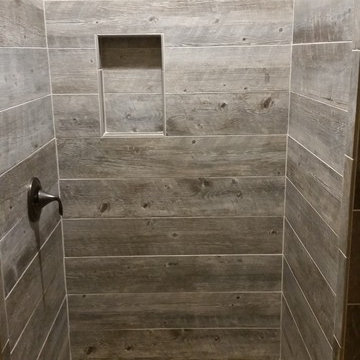
Barnwood tile shower with pebble base
Réalisation d'une salle de bain principale chalet avec une douche ouverte, un carrelage gris, des carreaux de céramique et un sol en galet.
Réalisation d'une salle de bain principale chalet avec une douche ouverte, un carrelage gris, des carreaux de céramique et un sol en galet.
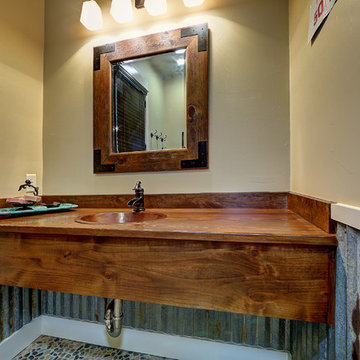
Idée de décoration pour une salle de bain chalet avec un plan de toilette en bois et un sol en galet.
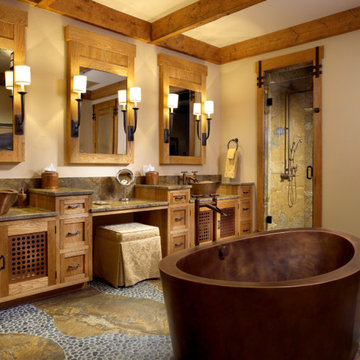
A delightful bath, fitting for the rugged mountains of western Montana. Earth tones enlivened with greens, slates, and blues recall the local streams and rivers. Copper, hand hammered and free in form suggest an individuality that is central to mountain culture. Construction by Continental Construction. Photography by Kim Sargent Photography.
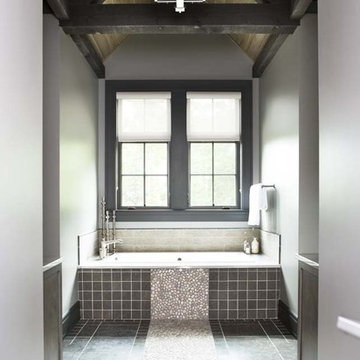
The design of this refined mountain home is rooted in its natural surroundings. Boasting a color palette of subtle earthy grays and browns, the home is filled with natural textures balanced with sophisticated finishes and fixtures. The open floorplan ensures visibility throughout the home, preserving the fantastic views from all angles. Furnishings are of clean lines with comfortable, textured fabrics. Contemporary accents are paired with vintage and rustic accessories.
To achieve the LEED for Homes Silver rating, the home includes such green features as solar thermal water heating, solar shading, low-e clad windows, Energy Star appliances, and native plant and wildlife habitat.
All photos taken by Rachael Boling Photography
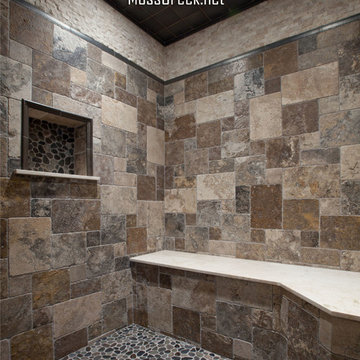
Custom designed by MossCreek, this four-seasons resort home in a New England vacation destination showcases natural stone, square timbers, vertical and horizontal wood siding, cedar shingles, and beautiful hardwood floors.
MossCreek's design staff worked closely with the owners to create spaces that brought the outside in, while at the same time providing for cozy evenings during the ski season. MossCreek also made sure to design lots of nooks and niches to accommodate the homeowners' eclectic collection of sports and skiing memorabilia.
The end result is a custom-designed home that reflects both it's New England surroundings and the owner's style.
MossCreek.net

This master bedroom suite was designed and executed for our client’s vacation home. It offers a rustic, contemporary feel that fits right in with lake house living. Open to the master bedroom with views of the lake, we used warm rustic wood cabinetry, an expansive mirror with arched stone surround and a neutral quartz countertop to compliment the natural feel of the home. The walk-in, frameless glass shower features a stone floor, quartz topped shower seat and niches, with oil rubbed bronze fixtures. The bedroom was outfitted with a natural stone fireplace mirroring the stone used in the bathroom and includes a rustic wood mantle. To add interest to the bedroom ceiling a tray was added and fit with rustic wood planks.
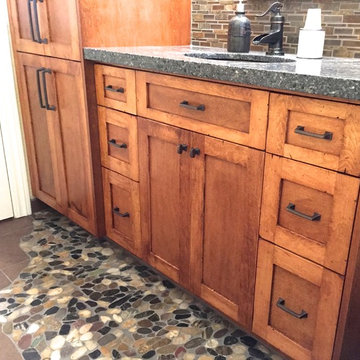
Inspiration pour une petite salle d'eau chalet en bois brun avec un placard à porte shaker, une baignoire posée, un combiné douche/baignoire, WC séparés, un carrelage multicolore, mosaïque, un mur beige, un sol en galet, un lavabo encastré et un plan de toilette en granite.
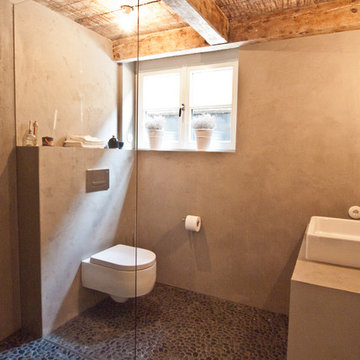
Ein Gästebad im restaurierten Untergeschoss mit Flair. Frei gelegte rustikale Holzdecken sind kombiniert mit Marmorinoputz im Betonlook.
Aménagement d'une salle d'eau montagne avec une douche à l'italienne, WC suspendus, un mur gris, un sol en galet et une vasque.
Aménagement d'une salle d'eau montagne avec une douche à l'italienne, WC suspendus, un mur gris, un sol en galet et une vasque.
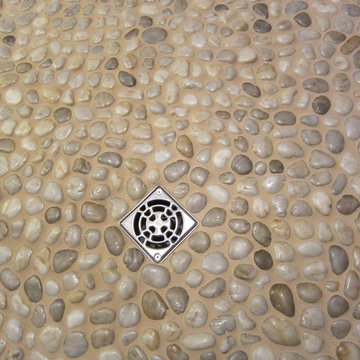
Inspiration pour une grande salle de bain principale chalet avec une vasque, une douche ouverte, un carrelage beige, une plaque de galets et un sol en galet.
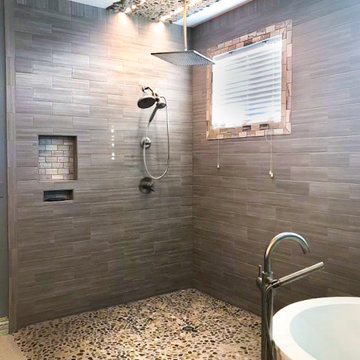
Idée de décoration pour une salle de bain principale chalet de taille moyenne avec une baignoire indépendante, un espace douche bain, un carrelage beige, un carrelage gris, des carreaux de porcelaine, un sol en galet, un sol multicolore, aucune cabine et une niche.
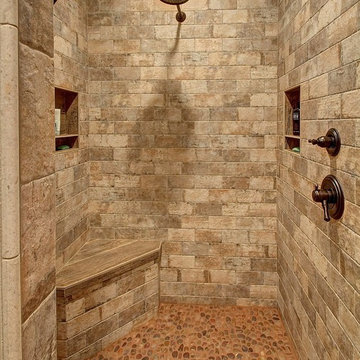
The existing tub and shower in this master bathroom were removed to create more space for a curbless, walk in shower. 4" x 8" brick style tile on the shower walls, and pebble tile on the shower floor bring in the warm earth tones the clients desired. Venetian bronze fixtures complete the rustic feel for this charming master shower!
Are you thinking about remodeling your bathroom? We offer complimentary design consultations. Please feel free to contact us.
602-428-6112
www.CustomCreativeRemodeling.com
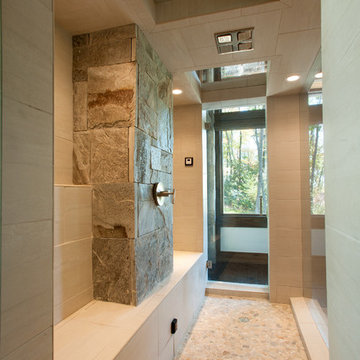
Tommy White, Boone NC
Inspiration pour une salle de bain chalet avec un sol en galet.
Inspiration pour une salle de bain chalet avec un sol en galet.
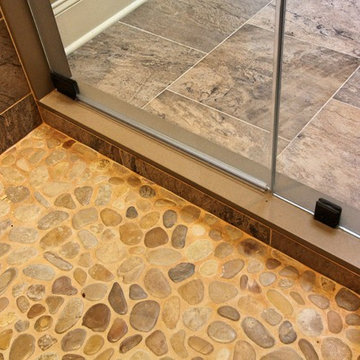
This master bedroom suite was designed and executed for our client’s vacation home. It offers a rustic, contemporary feel that fits right in with lake house living. Open to the master bedroom with views of the lake, we used warm rustic wood cabinetry, an expansive mirror with arched stone surround and a neutral quartz countertop to compliment the natural feel of the home. The walk-in, frameless glass shower features a stone floor, quartz topped shower seat and niches, with oil rubbed bronze fixtures. The bedroom was outfitted with a natural stone fireplace mirroring the stone used in the bathroom and includes a rustic wood mantle. To add interest to the bedroom ceiling a tray was added and fit with rustic wood planks.
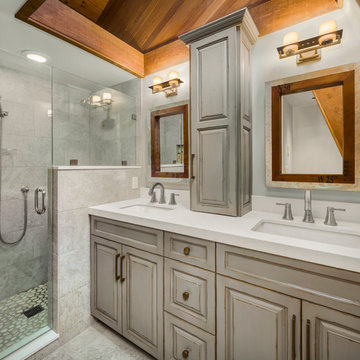
Andrew O'Neill, Clarity Northwest (Seattle)
Réalisation d'un petit sauna chalet en bois vieilli avec un placard avec porte à panneau surélevé, WC à poser, un carrelage gris, des carreaux de porcelaine, un mur gris, un sol en galet, un lavabo encastré et un plan de toilette en quartz modifié.
Réalisation d'un petit sauna chalet en bois vieilli avec un placard avec porte à panneau surélevé, WC à poser, un carrelage gris, des carreaux de porcelaine, un mur gris, un sol en galet, un lavabo encastré et un plan de toilette en quartz modifié.
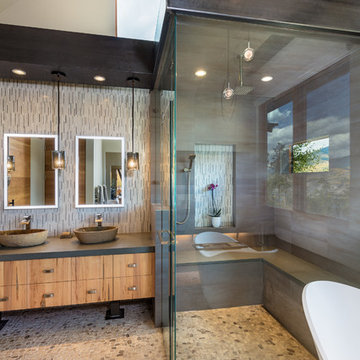
Darren Edwards, Pinnacle Mountain Homes
Cette image montre une salle de bain chalet en bois brun avec un placard à porte plane, une baignoire indépendante, une douche d'angle, un sol en galet, une vasque, un sol beige, une cabine de douche à porte battante et un plan de toilette gris.
Cette image montre une salle de bain chalet en bois brun avec un placard à porte plane, une baignoire indépendante, une douche d'angle, un sol en galet, une vasque, un sol beige, une cabine de douche à porte battante et un plan de toilette gris.
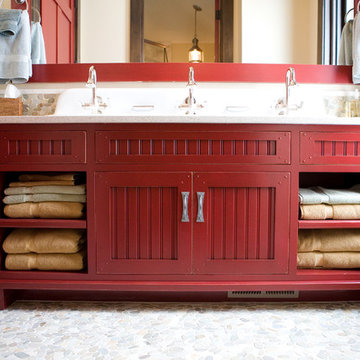
Cette photo montre une salle de bain montagne de taille moyenne avec un lavabo encastré, un placard avec porte à panneau encastré, des portes de placard rouges, un plan de toilette en quartz modifié, un carrelage multicolore, une plaque de galets, un mur beige et un sol en galet.
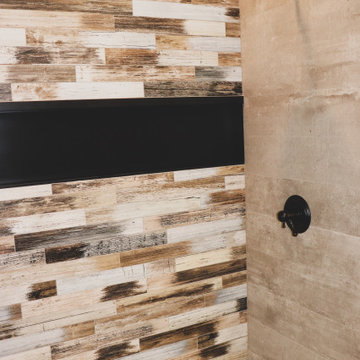
Rustic Shower converted from a shower tub combo. Barnwood Tile on the feature wall, Weathered Beige Tile on Two Side Walls, Mosaic Pebble Shower Floor. Quartz Shower Shelf and Foot Stool. Oil Rubbed Bronze Plumbing Fixtures.
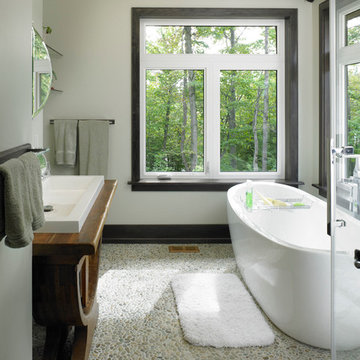
Beautiful modern looking bathroom with large windows.
Idées déco pour une salle de bain principale montagne en bois foncé avec une grande vasque, un plan de toilette en bois, une baignoire indépendante, un mur gris, un sol en galet et une fenêtre.
Idées déco pour une salle de bain principale montagne en bois foncé avec une grande vasque, un plan de toilette en bois, une baignoire indépendante, un mur gris, un sol en galet et une fenêtre.
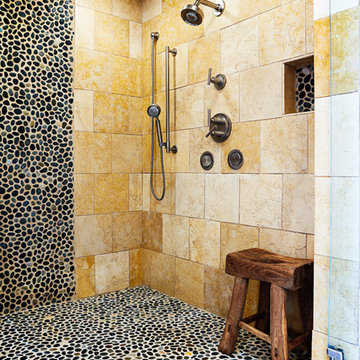
Photography: Tom Eells
Exemple d'une grande douche en alcôve principale montagne en bois foncé avec une plaque de galets, un sol en galet, un placard avec porte à panneau encastré, une vasque et une cabine de douche à porte battante.
Exemple d'une grande douche en alcôve principale montagne en bois foncé avec une plaque de galets, un sol en galet, un placard avec porte à panneau encastré, une vasque et une cabine de douche à porte battante.
Idées déco de salles de bain montagne avec un sol en galet
3