Idées déco de salles de bain montagne avec un sol marron
Trier par :
Budget
Trier par:Populaires du jour
101 - 120 sur 1 582 photos
1 sur 3
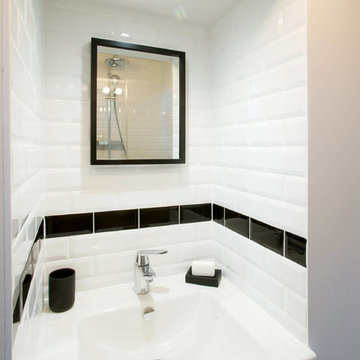
vue dal partie lavabo de la salle de bain
agence devisu
Cette image montre une petite salle d'eau chalet avec une douche à l'italienne, WC à poser, un carrelage blanc, des carreaux de céramique, un mur blanc, parquet clair, un lavabo suspendu, un plan de toilette en carrelage, un sol marron, une cabine de douche à porte coulissante et un plan de toilette multicolore.
Cette image montre une petite salle d'eau chalet avec une douche à l'italienne, WC à poser, un carrelage blanc, des carreaux de céramique, un mur blanc, parquet clair, un lavabo suspendu, un plan de toilette en carrelage, un sol marron, une cabine de douche à porte coulissante et un plan de toilette multicolore.
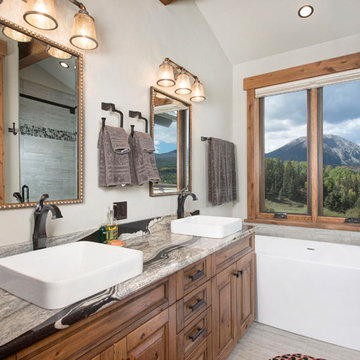
Réalisation d'une salle de bain principale chalet en bois clair avec un placard à porte affleurante, un mur beige, parquet foncé, une vasque, un plan de toilette en granite et un sol marron.
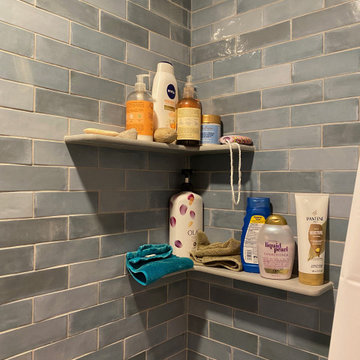
Idées déco pour une douche en alcôve principale montagne en bois vieilli de taille moyenne avec un placard à porte shaker, une baignoire en alcôve, WC séparés, un carrelage bleu, des carreaux de céramique, un mur vert, un sol en carrelage imitation parquet, une vasque, un plan de toilette en granite, un sol marron, une cabine de douche avec un rideau, un plan de toilette noir, buanderie, meuble simple vasque et meuble-lavabo sur pied.
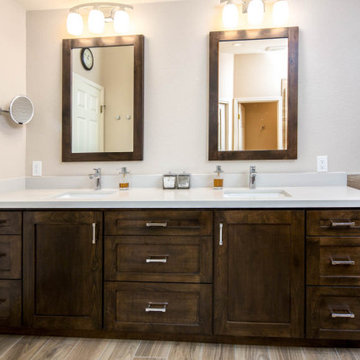
Master Bathroom with warmth and ease of use, second story bathroom with linear drain (Zero Entry) and recessed medicine cabinets that look like framed mirrors matching vanity cabinets.
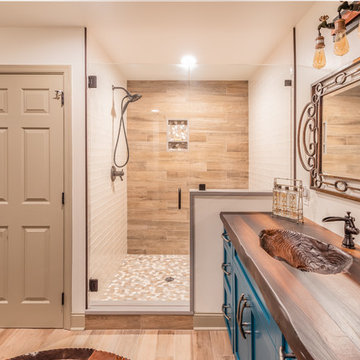
This rustic-inspired basement includes an entertainment area, two bars, and a gaming area. The renovation created a bathroom and guest room from the original office and exercise room. To create the rustic design the renovation used different naturally textured finishes, such as Coretec hard pine flooring, wood-look porcelain tile, wrapped support beams, walnut cabinetry, natural stone backsplashes, and fireplace surround,
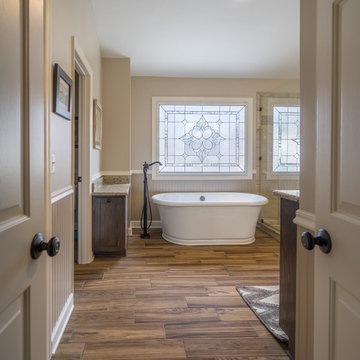
This master bath got the full spa treatment! New wood-grain floor tiles, new tiled shower and free-standing soaking tub, custom cabinets and all new fixtures and hardware jazzed up an old master bath. Get ready for some serious relaxation!
Ryan Long Photography
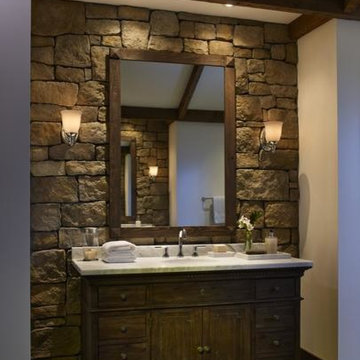
Eldoradostone.com
Inspiration pour une grande salle de bain principale chalet en bois foncé avec un placard à porte affleurante, une baignoire indépendante, un carrelage marron, un mur blanc, parquet foncé, un lavabo encastré, un plan de toilette en calcaire et un sol marron.
Inspiration pour une grande salle de bain principale chalet en bois foncé avec un placard à porte affleurante, une baignoire indépendante, un carrelage marron, un mur blanc, parquet foncé, un lavabo encastré, un plan de toilette en calcaire et un sol marron.

Mixed Woods Master Bathroom
Inspiration pour une salle de bain principale chalet en bois brun et bois de taille moyenne avec un placard sans porte, une baignoire indépendante, un combiné douche/baignoire, WC à poser, un carrelage marron, un carrelage imitation parquet, un mur gris, un sol en bois brun, une grande vasque, un plan de toilette en marbre, un sol marron, une cabine de douche avec un rideau, un plan de toilette blanc, des toilettes cachées, meuble simple vasque et meuble-lavabo encastré.
Inspiration pour une salle de bain principale chalet en bois brun et bois de taille moyenne avec un placard sans porte, une baignoire indépendante, un combiné douche/baignoire, WC à poser, un carrelage marron, un carrelage imitation parquet, un mur gris, un sol en bois brun, une grande vasque, un plan de toilette en marbre, un sol marron, une cabine de douche avec un rideau, un plan de toilette blanc, des toilettes cachées, meuble simple vasque et meuble-lavabo encastré.
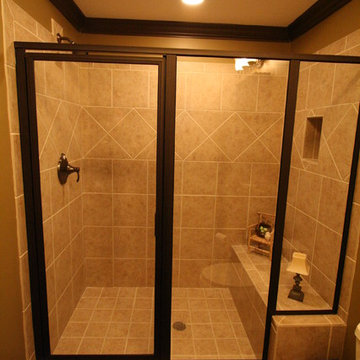
Réalisation d'une salle d'eau chalet en bois foncé de taille moyenne avec un placard en trompe-l'oeil, une douche ouverte, un carrelage beige, des carreaux de béton, un mur vert, un sol en bois brun, un lavabo posé et un sol marron.
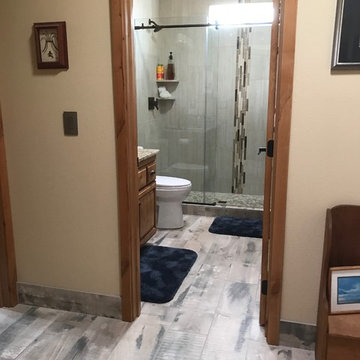
Inspiration pour une petite salle de bain chalet en bois foncé avec un placard avec porte à panneau surélevé, WC séparés, un carrelage beige, des carreaux de porcelaine, un mur beige, parquet clair, un lavabo encastré, un plan de toilette en granite, un sol marron et une cabine de douche à porte coulissante.
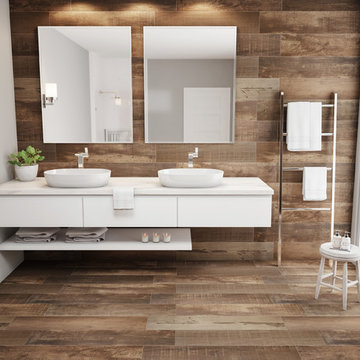
Forest Ibirapuera Mix - The Forest collection evokes the warmth of wood and comes in eight species to create a look that is both rustic and contemporary. The effect is particularly striking when the glazed porcelain is integrated into a natural interior.
Forest 08x40 planks & mosaics come in 8 species: Ibirapuera Mix, Californian Wood, Canela Dourada, Canela Greige, Sequoia Mix, Jacaranda Patina, Araucaria Gris, Araucaria Clara
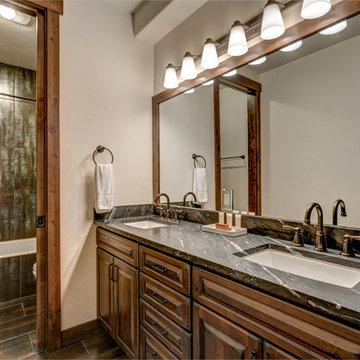
Located in Steamboat Springs, Colorado is Ideal Mountain Property’s newest fractionally owned property offering. This brand new, custom built lodge is located at the base of Steamboat Ski Mountain, in one of Steamboat Springs newest resort communities, Wildhorse Meadows. Center stage is the Wildhorse gondola providing incredible access to the ski mountain and village while offering owners and guests a spacious single family residence right in the heart of the mountain area.
Builder | Greg Fortune & Rory Witzel
Designer | Tara Bender
Starmark Cabinetry
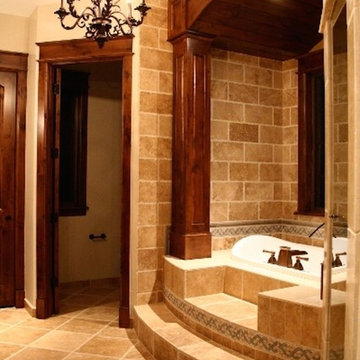
Idée de décoration pour une grande salle de bain principale chalet avec une baignoire posée, un carrelage marron, un carrelage de pierre, un mur marron, un sol en travertin et un sol marron.
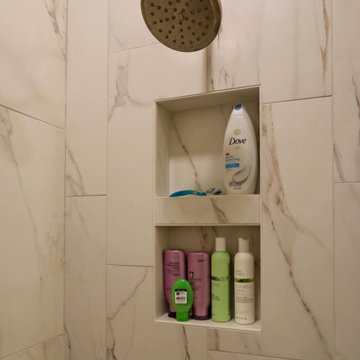
In this master bathroom, the vanity was given a fresh coat of paint and a new Carrara Mist Quartz countertop was installed. The mirror above the vanity is from the Medallion line using the Ellison door style stained in Eagle Rock with Sable Glaze & Highlight. Moen Align brushed nickel single handle faucets and two white Kohler Caxton rectangular undermount sinks were installed. In the shower is Moen Align showerhead in brushed nickel. Two Kichler Joelson three light wall scones in brushed nickel. In the shower, Cava Bianco 12z24 rectified porcelain tile was installed on the shower walls with a 75” high semi-frameless shower door/panel configuration with brushed nickel finish. On the floor is CTI Dakota porcelain tile.
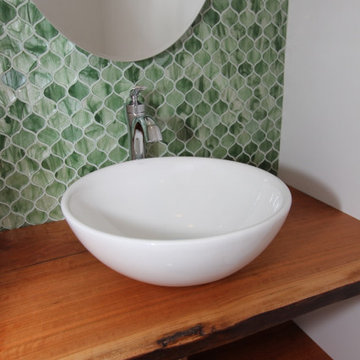
Open wooden shelves, white vessel sink, waterway faucet, and floor to ceiling green glass mosaic tiles were chosen to truly make a design statement in the powder room.
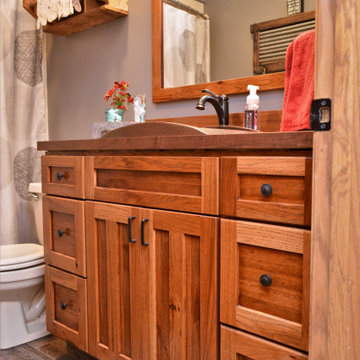
Cabinet Brand: Haas Signature Collection
Wood Species: Rustic Hickory
Cabinet Finish: Pecan
Door Style: Shakertown V
Counter top: John Boos Butcher Block, Walnut, Oil finish
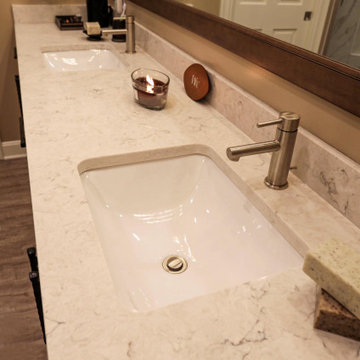
In this master bathroom, the vanity was given a fresh coat of paint and a new Carrara Mist Quartz countertop was installed. The mirror above the vanity is from the Medallion line using the Ellison door style stained in Eagle Rock with Sable Glaze & Highlight. Moen Align brushed nickel single handle faucets and two white Kohler Caxton rectangular undermount sinks were installed. In the shower is Moen Align showerhead in brushed nickel. Two Kichler Joelson three light wall scones in brushed nickel. In the shower, Cava Bianco 12z24 rectified porcelain tile was installed on the shower walls with a 75” high semi-frameless shower door/panel configuration with brushed nickel finish. On the floor is CTI Dakota porcelain tile.
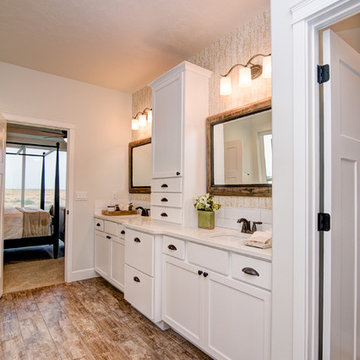
Master bathroom with double sink vanity, quartz counters, undermount sinks, mudset shower, garden tub, and walk-in closet.
Exemple d'une salle de bain principale montagne de taille moyenne avec un mur blanc, un placard à porte shaker, des portes de placard blanches, une baignoire posée, une douche double, WC séparés, un carrelage blanc, des carreaux de céramique, un sol en carrelage de céramique, un lavabo encastré, un plan de toilette en quartz, un sol marron et une cabine de douche à porte battante.
Exemple d'une salle de bain principale montagne de taille moyenne avec un mur blanc, un placard à porte shaker, des portes de placard blanches, une baignoire posée, une douche double, WC séparés, un carrelage blanc, des carreaux de céramique, un sol en carrelage de céramique, un lavabo encastré, un plan de toilette en quartz, un sol marron et une cabine de douche à porte battante.
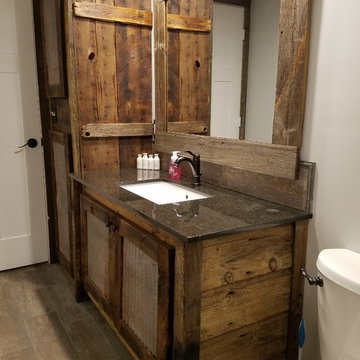
Cette photo montre une salle de bain montagne en bois foncé de taille moyenne avec un placard à porte persienne, WC séparés, un carrelage beige, un carrelage de pierre, un mur gris, un sol en bois brun, un lavabo encastré, un plan de toilette en quartz modifié, un sol marron et une cabine de douche à porte coulissante.
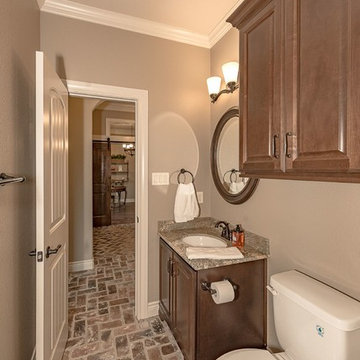
Bath off of the entry feature Kent Moore Cabinets with the Yorktown Door in the Whiskey Barrel Stain and the Uttermost Oveska Mirror.
Cette photo montre une salle d'eau montagne en bois brun de taille moyenne avec un placard à porte shaker, WC séparés, un carrelage marron, du carrelage en travertin, un mur beige, un sol en brique, un lavabo encastré, un plan de toilette en granite et un sol marron.
Cette photo montre une salle d'eau montagne en bois brun de taille moyenne avec un placard à porte shaker, WC séparés, un carrelage marron, du carrelage en travertin, un mur beige, un sol en brique, un lavabo encastré, un plan de toilette en granite et un sol marron.
Idées déco de salles de bain montagne avec un sol marron
6