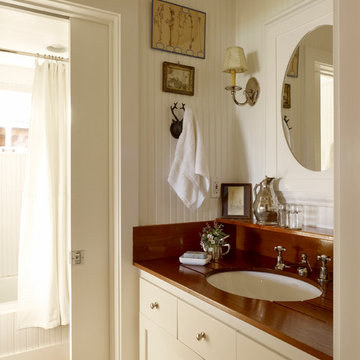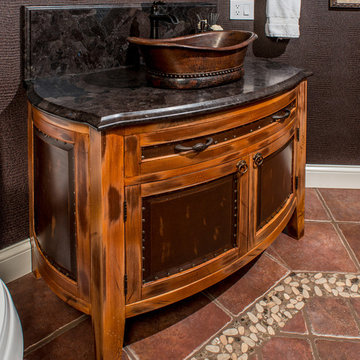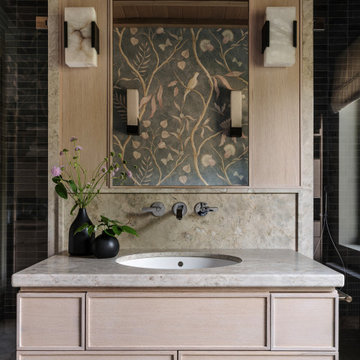Idées déco de salles de bain montagne marrons
Trier par :
Budget
Trier par:Populaires du jour
41 - 60 sur 16 776 photos
1 sur 3
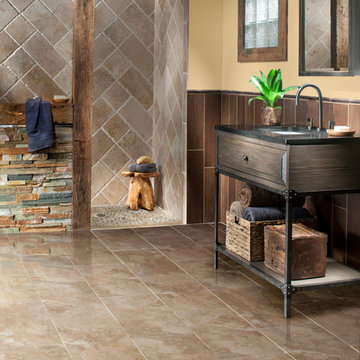
Tarsus Beige Polished Porcelain Tile 12in. x 24in.
Gold Pebble Marble Mosaic 12in. x 12in.
Golden Harvest Slate Panel Ledger 6in. x 24in.
Antique Parma Brushed Travertine Tile 8in. x 8in.
Antique Parma Travertine Tile 8in. x 16in.
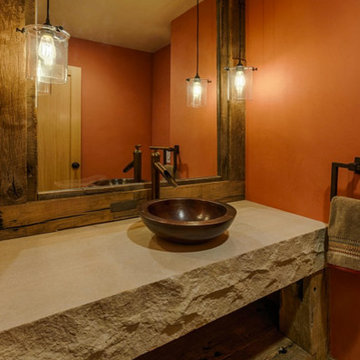
Réalisation d'une petite salle d'eau chalet en bois vieilli avec une vasque, un placard sans porte, un plan de toilette en calcaire, un carrelage marron, des carreaux de céramique, un mur rouge et un sol en carrelage de céramique.
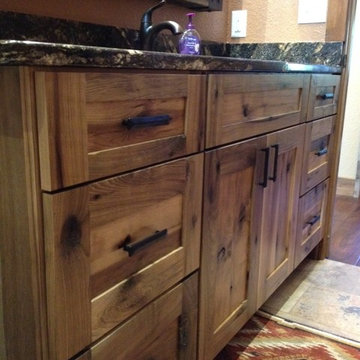
Woodland Cabinetry
Reclaimed Patina finish on Rough Sawn Hickory, Cosmos Granite
Contractor: Cody Hemeyer, Spearfish, SD
Inspiration pour une salle de bain principale chalet en bois brun de taille moyenne avec un lavabo encastré, un placard avec porte à panneau encastré et un plan de toilette en granite.
Inspiration pour une salle de bain principale chalet en bois brun de taille moyenne avec un lavabo encastré, un placard avec porte à panneau encastré et un plan de toilette en granite.
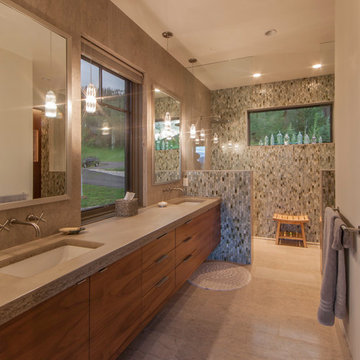
Tim Stone
Idée de décoration pour une salle de bain chalet en bois brun avec un lavabo encastré, un placard à porte plane, une douche ouverte, mosaïque, un mur beige, aucune cabine et une fenêtre.
Idée de décoration pour une salle de bain chalet en bois brun avec un lavabo encastré, un placard à porte plane, une douche ouverte, mosaïque, un mur beige, aucune cabine et une fenêtre.
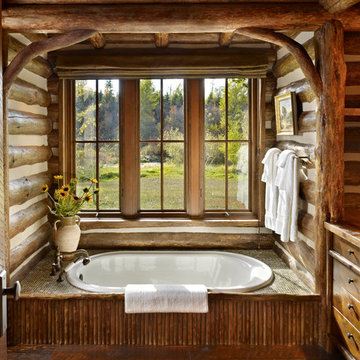
With family members spread across the globe, the patriarch of the family wanted to establish a home base that would give them all a chance to recreate, reconnect, and relax over what sometimes could be trips of a month or more. Their large parcel of land is not far from Yellowstone Park, and a trout stream and several ponds are just a few of the prevalent water features. The property encompasses the top of a mountain with a lookout tower, and down below, this approximately 7000 square foot home delivers a sense of intimacy. Each bedroom is a master suite, with fireplace, private balcony, and adjoining children’s room, to ensure all generations have the space they need. Our shared approach was to celebrate the romantic lodges of the past, leading us to choose small round logs like those used in Old Faithful Lodge, as one example. With plenty of space inside and out to decompress—but cozy, welcoming living areas as well—this lodge becomes the perfect family gathering place.
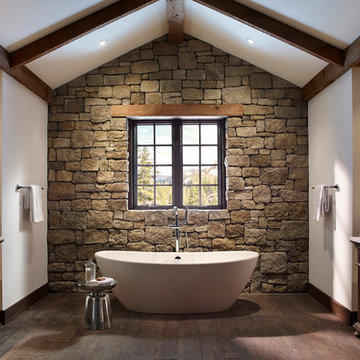
Stone: Moonlight - RoughCut
RoughCut mimics limestone with its embedded, fossilized artifacts and roughly cleaved, pronounced face. Shaped for bold, traditional statements with clean contemporary lines, RoughCut ranges in heights from 2″ to 11″ and lengths from 2″ to over 18″. The color palettes contain blonds, russet, and cool grays.
Get a Sample of RoughCut: https://shop.eldoradostone.com/products/rough-cut-sample
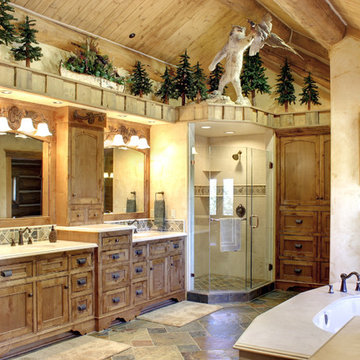
The huge master bath with custom cabinetry, slate floor, oversized shower and soaking tub. Photo by Junction Image Co.
Idée de décoration pour une salle de bain chalet en bois brun avec un placard avec porte à panneau encastré, un plan de toilette en marbre, une douche d'angle, un carrelage gris et un carrelage de pierre.
Idée de décoration pour une salle de bain chalet en bois brun avec un placard avec porte à panneau encastré, un plan de toilette en marbre, une douche d'angle, un carrelage gris et un carrelage de pierre.
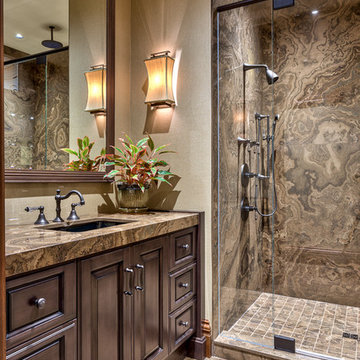
Shower, Flooring & Countertops are Magic Brown Granite. Wall Sconce is "Fusion" by Fine Art Lamps.
Aménagement d'une douche en alcôve montagne en bois foncé avec un lavabo encastré, un placard avec porte à panneau surélevé, un carrelage marron, un sol marron et un plan de toilette marron.
Aménagement d'une douche en alcôve montagne en bois foncé avec un lavabo encastré, un placard avec porte à panneau surélevé, un carrelage marron, un sol marron et un plan de toilette marron.
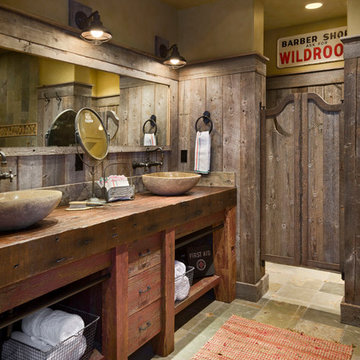
Roger Wade Studio
Cette image montre une salle de bain chalet en bois vieilli avec une vasque, un placard à porte plane, un plan de toilette en bois et un plan de toilette marron.
Cette image montre une salle de bain chalet en bois vieilli avec une vasque, un placard à porte plane, un plan de toilette en bois et un plan de toilette marron.
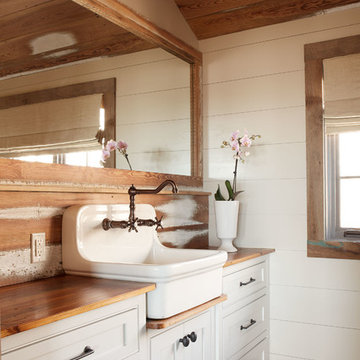
Kip Dawkins
Réalisation d'une salle de bain chalet avec un plan de toilette en bois, un sol en brique et un plan de toilette marron.
Réalisation d'une salle de bain chalet avec un plan de toilette en bois, un sol en brique et un plan de toilette marron.
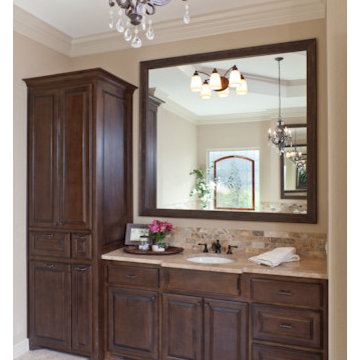
Erika Barczak, Allied ASID - By Design Interiors, Inc.
Keechi Creek Builders
Photo credit: B-Rad Studio
Exemple d'une grande douche en alcôve principale montagne en bois brun avec un lavabo encastré, un placard avec porte à panneau surélevé, un plan de toilette en granite, une baignoire posée, WC à poser, un carrelage beige, un carrelage de pierre, un mur beige et un sol en travertin.
Exemple d'une grande douche en alcôve principale montagne en bois brun avec un lavabo encastré, un placard avec porte à panneau surélevé, un plan de toilette en granite, une baignoire posée, WC à poser, un carrelage beige, un carrelage de pierre, un mur beige et un sol en travertin.

Exemple d'une salle de bain montagne avec une baignoire indépendante, des dalles de pierre, un mur beige, un sol en bois brun et un plan de toilette en marbre.
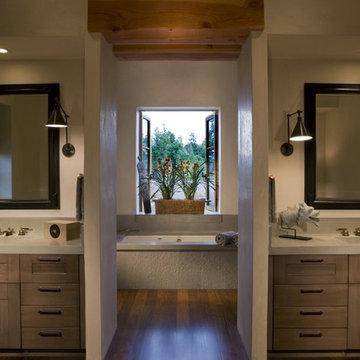
His and Her's Vanities with 3" thick concrete countertops divided by a passage to the tub/shower area. It's not discernible in the image but due to the client's height disparity, her countertop is 2" lower than his. The window over the tub opens to a private garden with a fountain for a constant sound of water. The sconces can be adjusted as necessary. We put a French Glaze on the cabinetry in all of the baths and in the Kitchen to get a bit of relief from all the wood finishes. Hand carved mirrors with an ebony finish add depth and a touch of glamor to the vanities. The wall lamps can be adjusted for specific tasks.
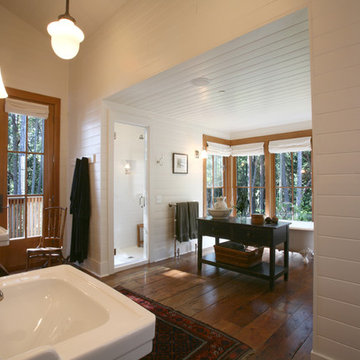
This project occupies a low ridge at the tip of a small island and is flanked by a beach to either side. The two beaches suggested the image of the two-faced god Janus who was the inspiration for the design. The house is flanked by two large porches, one facing either beach, which offer shelter from the elements while inviting the visitors outdoors. Three buildings are linked together to form a string of buildings that follow the terrain. Massive concrete columns lend strength and support while becoming part of the language of the forest in which the house is situated. Salvaged wood forms the majority of the interior structure and the floors. Light is introduced deep into the house through doors, windows, clerestories, and dormer windows. The house is organized along two long enfilades that order space and invite long views through the building and to the landscape beyond.

Inspiration pour une salle de bain chalet en bois brun de taille moyenne avec un placard en trompe-l'oeil, WC à poser, un carrelage beige, un carrelage de pierre, un mur beige, parquet foncé, un lavabo intégré, un plan de toilette en béton, un sol marron et une cabine de douche à porte battante.

Photos by Debbie Waldner, Home designed and built by Ron Waldner Signature Homes
Aménagement d'une petite salle de bain principale montagne en bois brun avec un placard à porte shaker, une douche ouverte, un carrelage multicolore, des carreaux de porcelaine, un mur marron, un sol en carrelage de porcelaine, un plan de toilette en béton et un sol gris.
Aménagement d'une petite salle de bain principale montagne en bois brun avec un placard à porte shaker, une douche ouverte, un carrelage multicolore, des carreaux de porcelaine, un mur marron, un sol en carrelage de porcelaine, un plan de toilette en béton et un sol gris.
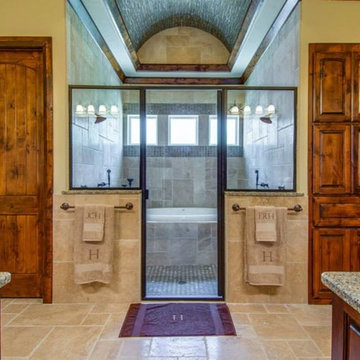
Inspiration pour une salle de bain principale chalet en bois foncé de taille moyenne avec un placard avec porte à panneau surélevé, une baignoire en alcôve, un combiné douche/baignoire, un carrelage beige, des carreaux de céramique, un lavabo encastré, un plan de toilette en granite, WC séparés, un mur beige et un sol en carrelage de céramique.
Idées déco de salles de bain montagne marrons
3
