Idées déco de salles de bain noires avec des carreaux de béton
Trier par :
Budget
Trier par:Populaires du jour
101 - 120 sur 468 photos
1 sur 3
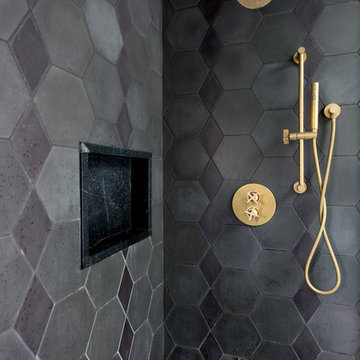
Amy Bartlam
Aménagement d'une douche en alcôve principale moderne avec un placard à porte plane, des portes de placard turquoises, une baignoire sur pieds, un carrelage noir, des carreaux de béton, un mur blanc, un sol en carrelage de porcelaine, un lavabo encastré, un plan de toilette en quartz modifié et une cabine de douche à porte battante.
Aménagement d'une douche en alcôve principale moderne avec un placard à porte plane, des portes de placard turquoises, une baignoire sur pieds, un carrelage noir, des carreaux de béton, un mur blanc, un sol en carrelage de porcelaine, un lavabo encastré, un plan de toilette en quartz modifié et une cabine de douche à porte battante.
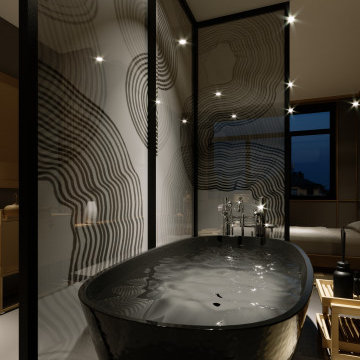
Black Ceramic Tub & Signature Nomad Textured Smoked Glass Partition / Art Courtesy To Sumit Mehndiratta / Villa / Dubai Hills / 2021
Idée de décoration pour une très grande salle de bain principale design avec un placard sans porte, des portes de placard beiges, une baignoire indépendante, une douche double, un carrelage gris, des carreaux de béton, carreaux de ciment au sol, un plan de toilette en surface solide, un sol gris, un plan de toilette beige, meuble simple vasque et meuble-lavabo sur pied.
Idée de décoration pour une très grande salle de bain principale design avec un placard sans porte, des portes de placard beiges, une baignoire indépendante, une douche double, un carrelage gris, des carreaux de béton, carreaux de ciment au sol, un plan de toilette en surface solide, un sol gris, un plan de toilette beige, meuble simple vasque et meuble-lavabo sur pied.
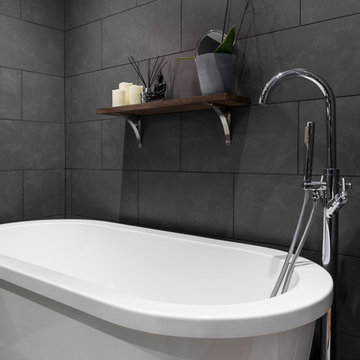
The newly installed free stand bath with chrome appliances gives you a world full of freedom to take a bath
Idées déco pour une grande salle de bain moderne en bois foncé pour enfant avec un placard avec porte à panneau surélevé, une baignoire indépendante, un combiné douche/baignoire, WC à poser, un carrelage gris, des carreaux de béton, un mur gris, un sol en carrelage de céramique, un lavabo de ferme et un plan de toilette en bois.
Idées déco pour une grande salle de bain moderne en bois foncé pour enfant avec un placard avec porte à panneau surélevé, une baignoire indépendante, un combiné douche/baignoire, WC à poser, un carrelage gris, des carreaux de béton, un mur gris, un sol en carrelage de céramique, un lavabo de ferme et un plan de toilette en bois.
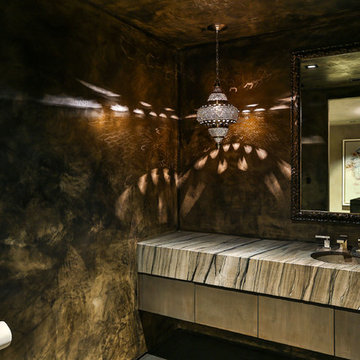
Modern master bathroom by Burdge Architects and Associates in Malibu, CA.
Berlyn Photography
Aménagement d'une grande salle d'eau contemporaine avec un placard à porte plane, des portes de placard grises, un carrelage marron, des carreaux de béton, un mur marron, sol en béton ciré, un lavabo posé, un plan de toilette en onyx et un plan de toilette marron.
Aménagement d'une grande salle d'eau contemporaine avec un placard à porte plane, des portes de placard grises, un carrelage marron, des carreaux de béton, un mur marron, sol en béton ciré, un lavabo posé, un plan de toilette en onyx et un plan de toilette marron.

This lovely bathroom remodel was originally a small powder room turned Master Bath. The walls are completely tiled in a lovely dark brown ceramic tile while the lighter tile on the floor offsets the dark walls. The Shower is curbless and has one glass panel for an open shower feel. The towel rack was custom made to facilitate the lack of storage. Lime Green glass counter tops on the vanity and modern fixtures make this bathroom one of a kind.
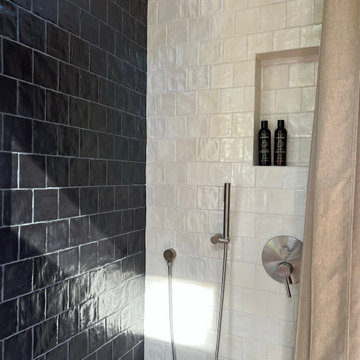
This Paradise Model ATU is extra tall and grand! As you would in you have a couch for lounging, a 6 drawer dresser for clothing, and a seating area and closet that mirrors the kitchen. Quartz countertops waterfall over the side of the cabinets encasing them in stone. The custom kitchen cabinetry is sealed in a clear coat keeping the wood tone light. Black hardware accents with contrast to the light wood. A main-floor bedroom- no crawling in and out of bed. The wallpaper was an owner request; what do you think of their choice?
The bathroom has natural edge Hawaiian mango wood slabs spanning the length of the bump-out: the vanity countertop and the shelf beneath. The entire bump-out-side wall is tiled floor to ceiling with a diamond print pattern. The shower follows the high contrast trend with one white wall and one black wall in matching square pearl finish. The warmth of the terra cotta floor adds earthy warmth that gives life to the wood. 3 wall lights hang down illuminating the vanity, though durning the day, you likely wont need it with the natural light shining in from two perfect angled long windows.
This Paradise model was way customized. The biggest alterations were to remove the loft altogether and have one consistent roofline throughout. We were able to make the kitchen windows a bit taller because there was no loft we had to stay below over the kitchen. This ATU was perfect for an extra tall person. After editing out a loft, we had these big interior walls to work with and although we always have the high-up octagon windows on the interior walls to keep thing light and the flow coming through, we took it a step (or should I say foot) further and made the french pocket doors extra tall. This also made the shower wall tile and shower head extra tall. We added another ceiling fan above the kitchen and when all of those awning windows are opened up, all the hot air goes right up and out.
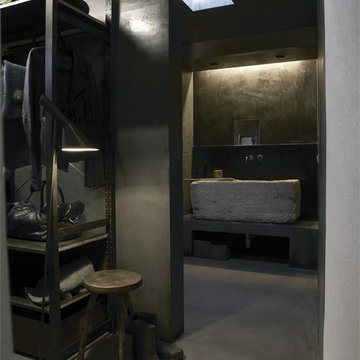
Image by 'Ancient Surfaces'
Product name: Antique Stone sink in Modern Powder Room.
Contacts: (212) 461-0245
Email: Sales@ancientsurfaces.com
Website: www.AncientSurfaces.com
Those are the crème de la crème of ancient marble and stone sinks. Their composition, textures and subject are unique. If you want to own a fine sink that is both functional and art historic for your master bath, powder or kitchen look no further.
Those sinks would have been a badge of honor in any grand architect or master designer's house. The likes of Wallace Neff, Addison Mizner or Michael Taylor would have designed an entire room or even a house around them...
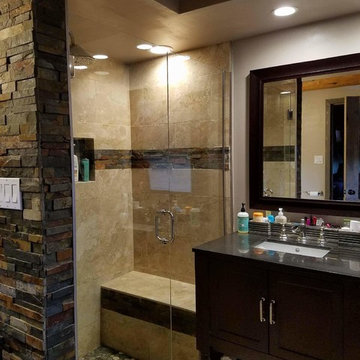
Custom master bathroom remodel in beautiful Indian Hill, CO for amazing clients.
Exemple d'une grande salle de bain principale montagne avec un placard à porte plane, des portes de placard marrons, une douche d'angle, un carrelage beige, des carreaux de béton, un mur beige, un lavabo encastré et une cabine de douche à porte battante.
Exemple d'une grande salle de bain principale montagne avec un placard à porte plane, des portes de placard marrons, une douche d'angle, un carrelage beige, des carreaux de béton, un mur beige, un lavabo encastré et une cabine de douche à porte battante.
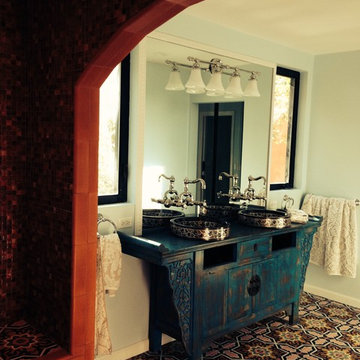
Avente's Melilla Cement Tile pattern was used for the floor in this rich master bath. Photos provided by Avente Tile Customer.
Cette photo montre une grande salle de bain principale éclectique avec des carreaux de béton et sol en béton ciré.
Cette photo montre une grande salle de bain principale éclectique avec des carreaux de béton et sol en béton ciré.
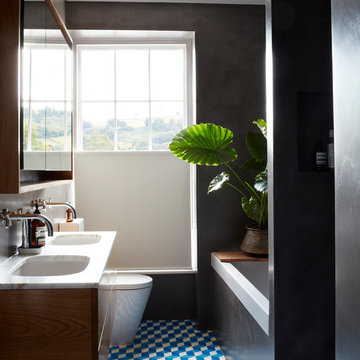
Family bathroom with walk-in shower, oversize Duravit bath and bespoke wall-hung double vanity unit. All tapware from Dornbracht and toilet from Catalano.
The walls are treated with waterproof béton ciré and the floors are bespoke cement tiles.
Photo by Simon Upton
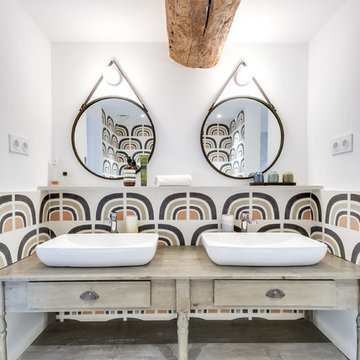
meero
Cette image montre une grande salle de bain principale méditerranéenne avec un carrelage multicolore, des carreaux de béton, un plan de toilette en bois, des portes de placard grises et une vasque.
Cette image montre une grande salle de bain principale méditerranéenne avec un carrelage multicolore, des carreaux de béton, un plan de toilette en bois, des portes de placard grises et une vasque.
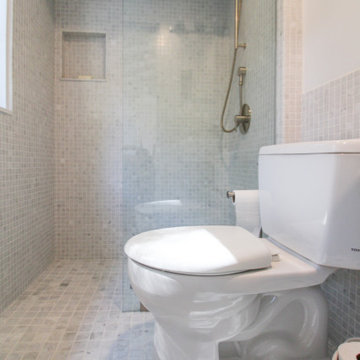
Bathroom in Room and Bathroom addition to an existing house.
Framing of the addition to the existing home, installation of insulation, drywall, flooring, electrical, plumbing, windows and a fresh paint to finish.
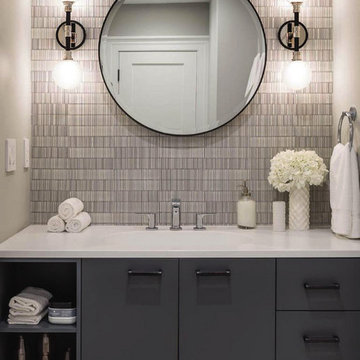
Exemple d'une salle d'eau moderne de taille moyenne avec un placard à porte plane, un carrelage gris, un carrelage blanc, un lavabo intégré, un plan de toilette en quartz, un plan de toilette blanc, des portes de placard grises, des carreaux de béton et un mur gris.
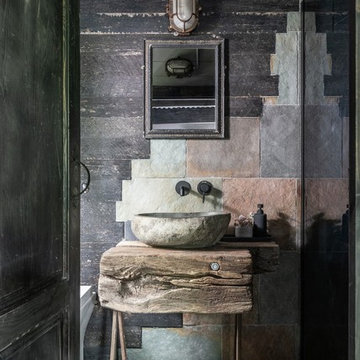
Unique Home Stays
Cette image montre une salle de bain chalet en bois brun de taille moyenne pour enfant avec un placard en trompe-l'oeil, un carrelage gris, des carreaux de béton, un mur gris, carreaux de ciment au sol, un plan de toilette en bois, un sol vert et un plan de toilette beige.
Cette image montre une salle de bain chalet en bois brun de taille moyenne pour enfant avec un placard en trompe-l'oeil, un carrelage gris, des carreaux de béton, un mur gris, carreaux de ciment au sol, un plan de toilette en bois, un sol vert et un plan de toilette beige.
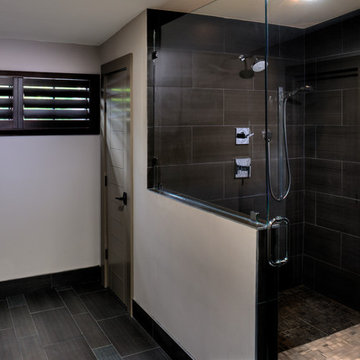
This masculine master bathroom needed window coverings that could withstand the moisture and heat of this size bathroom. Plantation shutters stained to match the decor of the bathroom compliment the style of the bathroom and were manufactured for bathrooms.
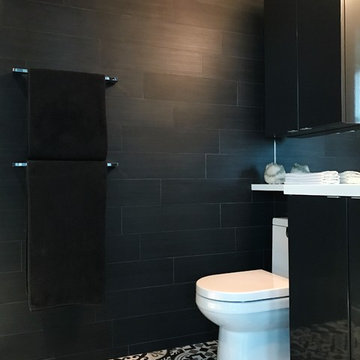
Dura Supreme Frameless Bria Cabinetry Tribeca Solid
Wired Gloss Charcoal
Corian Glacier White Countertop
Designed by AKB Chicago
Inspiration pour une petite salle d'eau minimaliste avec un placard à porte plane, des portes de placard noires, WC à poser, un carrelage noir et blanc, des carreaux de béton, un mur noir, carreaux de ciment au sol et un lavabo intégré.
Inspiration pour une petite salle d'eau minimaliste avec un placard à porte plane, des portes de placard noires, WC à poser, un carrelage noir et blanc, des carreaux de béton, un mur noir, carreaux de ciment au sol et un lavabo intégré.
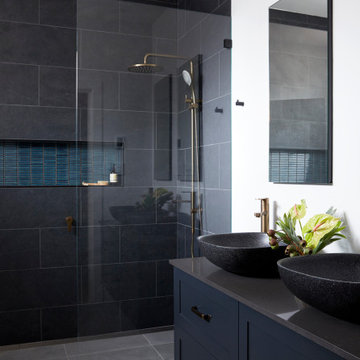
Idée de décoration pour une salle de bain minimaliste de taille moyenne avec un placard à porte shaker, des portes de placard bleues, une douche double, WC à poser, des carreaux de béton, un mur blanc, un sol en carrelage de porcelaine, une vasque, un plan de toilette en quartz modifié, un sol gris, aucune cabine, un plan de toilette gris, meuble double vasque et meuble-lavabo suspendu.
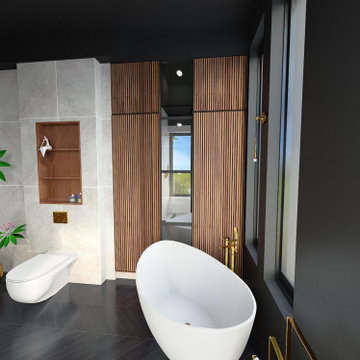
Luxurious bathroom with beautiful view.
Idées déco pour une grande douche en alcôve principale asiatique en bois brun avec un placard à porte persienne, une baignoire indépendante, WC suspendus, un carrelage gris, des carreaux de béton, un mur noir, un sol en carrelage de céramique, un lavabo intégré, un plan de toilette en quartz modifié, un sol noir, une cabine de douche à porte battante, un plan de toilette blanc, buanderie, meuble simple vasque et meuble-lavabo suspendu.
Idées déco pour une grande douche en alcôve principale asiatique en bois brun avec un placard à porte persienne, une baignoire indépendante, WC suspendus, un carrelage gris, des carreaux de béton, un mur noir, un sol en carrelage de céramique, un lavabo intégré, un plan de toilette en quartz modifié, un sol noir, une cabine de douche à porte battante, un plan de toilette blanc, buanderie, meuble simple vasque et meuble-lavabo suspendu.

Idée de décoration pour une salle de bain principale vintage de taille moyenne avec un placard à porte plane, des portes de placard marrons, une baignoire posée, un espace douche bain, un bidet, des carreaux de béton, un mur blanc, un sol en terrazzo, un lavabo encastré, un plan de toilette en quartz, un sol gris, une cabine de douche à porte battante, un plan de toilette blanc, meuble simple vasque, meuble-lavabo sur pied et un plafond voûté.
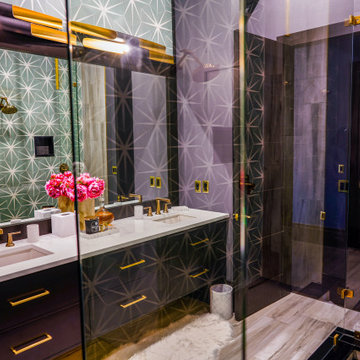
Idée de décoration pour une grande salle de bain principale tradition avec un placard avec porte à panneau encastré, des portes de placard noires, un espace douche bain, WC séparés, un carrelage vert, des carreaux de béton, un mur multicolore, un sol en carrelage de céramique, un lavabo encastré, un plan de toilette en surface solide, un sol multicolore, aucune cabine, un plan de toilette blanc, des toilettes cachées, meuble double vasque et meuble-lavabo suspendu.
Idées déco de salles de bain noires avec des carreaux de béton
6