Idées déco de salles de bain noires avec sol en stratifié
Trier par :
Budget
Trier par:Populaires du jour
41 - 60 sur 166 photos
1 sur 3
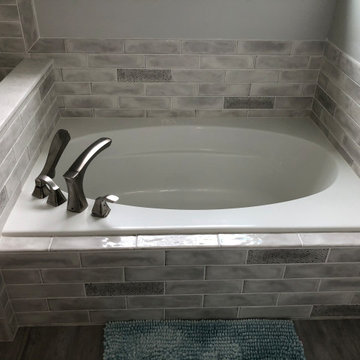
This simple, yet luxurious master bath remodel is just the touch this house needed! Grey subway tile lines the shower and tub walls and is accented with a few subtle grey and teal dotted tiles for a fun pop of color. All and all this bathroom remodel was a breath of fresh air to this home
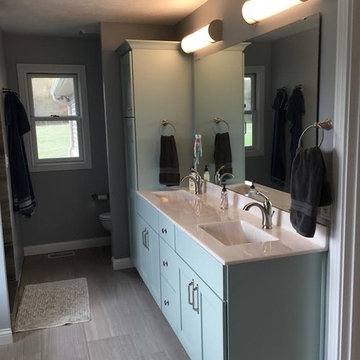
Cette photo montre une salle de bain chic avec un placard avec porte à panneau encastré, des portes de placard bleues, un mur gris, sol en stratifié, un lavabo posé et un plan de toilette en quartz.
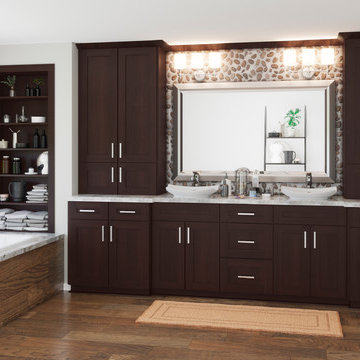
Sonoma Mocha Bathroom Cabinets
Réalisation d'une grande salle de bain principale minimaliste en bois foncé avec un placard à porte shaker, une baignoire posée, une douche d'angle, WC séparés, un carrelage blanc, une plaque de galets, un mur beige, sol en stratifié, une vasque, un plan de toilette en granite, un sol marron, une cabine de douche à porte battante et un plan de toilette blanc.
Réalisation d'une grande salle de bain principale minimaliste en bois foncé avec un placard à porte shaker, une baignoire posée, une douche d'angle, WC séparés, un carrelage blanc, une plaque de galets, un mur beige, sol en stratifié, une vasque, un plan de toilette en granite, un sol marron, une cabine de douche à porte battante et un plan de toilette blanc.
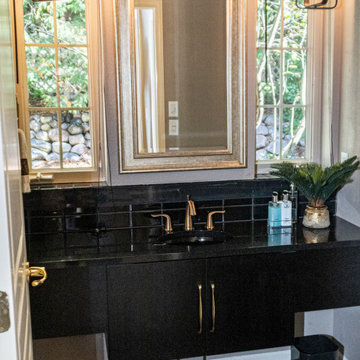
Aménagement d'une grande salle d'eau contemporaine avec WC à poser, un lavabo intégré, un plan de toilette en stratifié, un sol beige, un placard à porte plane, des portes de placard noires, un carrelage beige, un carrelage de pierre, un mur beige, sol en stratifié et un plan de toilette noir.
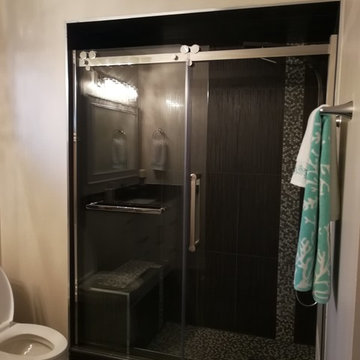
Aménagement d'une salle de bain classique de taille moyenne avec un placard à porte plane, des portes de placard blanches, WC séparés, un carrelage noir et blanc, mosaïque, un mur beige, sol en stratifié, un lavabo encastré, un plan de toilette en quartz, un sol noir, une cabine de douche à porte battante et un plan de toilette beige.
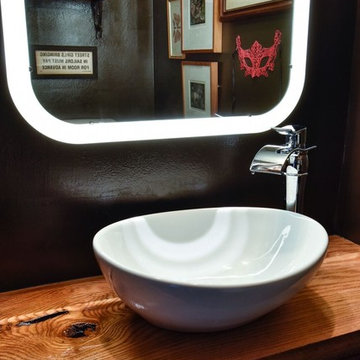
Felicia Evans Photography
Inspiration pour une petite salle d'eau bohème avec WC séparés, un mur noir, sol en stratifié, une vasque, un plan de toilette en bois et un sol marron.
Inspiration pour une petite salle d'eau bohème avec WC séparés, un mur noir, sol en stratifié, une vasque, un plan de toilette en bois et un sol marron.
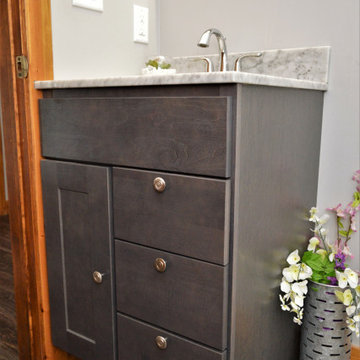
Cabinet Brand: BaileyTown USA
Wood Species: Maple
Cabinet Finish: Slate
Door Style: Chesapeake
Counter top: BaileyTown USA, Granite, Cara White
Inspiration pour une petite salle d'eau chalet avec un placard à porte shaker, des portes de placard grises, un mur bleu, sol en stratifié, un lavabo intégré, un plan de toilette en granite, un sol marron, un plan de toilette gris, meuble simple vasque et meuble-lavabo sur pied.
Inspiration pour une petite salle d'eau chalet avec un placard à porte shaker, des portes de placard grises, un mur bleu, sol en stratifié, un lavabo intégré, un plan de toilette en granite, un sol marron, un plan de toilette gris, meuble simple vasque et meuble-lavabo sur pied.
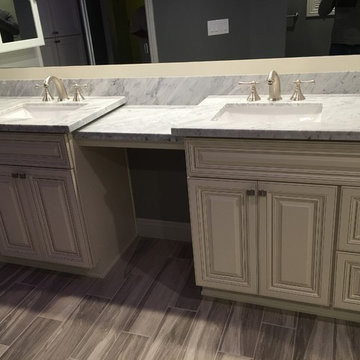
Aménagement d'une grande salle de bain principale classique avec un placard avec porte à panneau surélevé, des portes de placard beiges, un carrelage beige, un mur beige, sol en stratifié, un lavabo encastré, un plan de toilette en marbre et un sol beige.
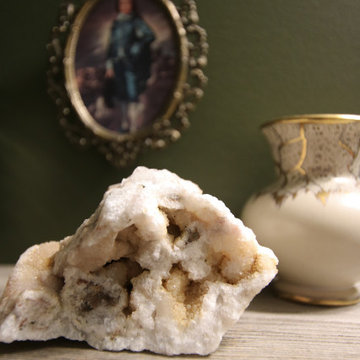
Being that this project was intended to be on a budget of less than $150, thrift shopping was an integral part of sourcing when it came to decor and accents! Here are a few wonderful finds.
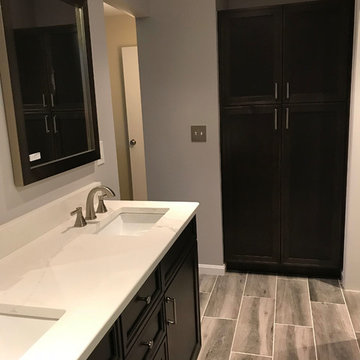
Idée de décoration pour une douche en alcôve principale tradition de taille moyenne avec un placard avec porte à panneau encastré, des portes de placard noires, WC séparés, un mur gris, sol en stratifié, un lavabo encastré, un plan de toilette en marbre, un sol gris, une cabine de douche avec un rideau et un plan de toilette blanc.
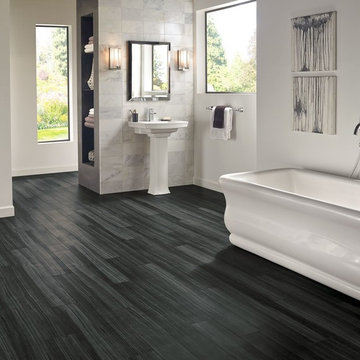
Idées déco pour une grande salle de bain principale contemporaine avec une baignoire indépendante, un carrelage gris, un carrelage blanc, des carreaux de céramique, un mur blanc, sol en stratifié, un lavabo de ferme et un sol noir.

Inspiration pour une salle de bain traditionnelle de taille moyenne avec un placard à porte plane, des portes de placard blanches, WC séparés, un carrelage noir et blanc, mosaïque, un mur beige, sol en stratifié, un lavabo encastré, un plan de toilette en quartz, un sol noir, une cabine de douche à porte battante et un plan de toilette beige.
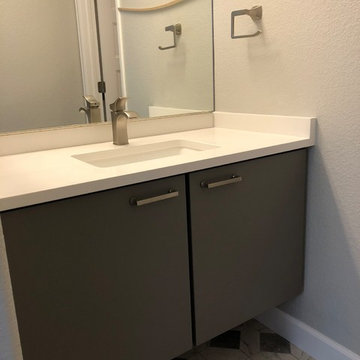
Complete Kitchen renovation. Custom kitchen cabinets (High Country Cabinets), New appliances, new countertops ad Kohler sink and faucet, custom herringbone backsplash tiles, custom laminate wood flooring
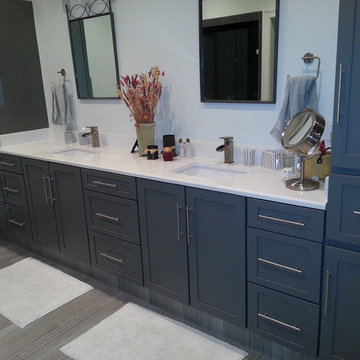
Réalisation d'une salle de bain principale design de taille moyenne avec un placard à porte plane, des portes de placard bleues, sol en stratifié, un lavabo intégré, un plan de toilette en stratifié et un sol beige.
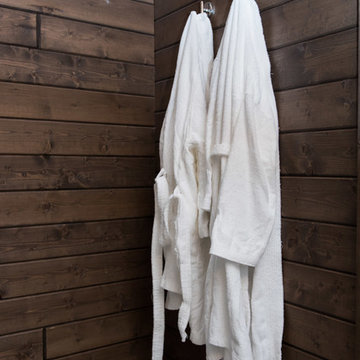
Gorgeous custom rental cabins built for the Sandpiper Resort in Harrison Mills, BC. Some key features include timber frame, quality Woodtone siding, and interior design finishes to create a luxury cabin experience.
Photo by Brooklyn D Photography
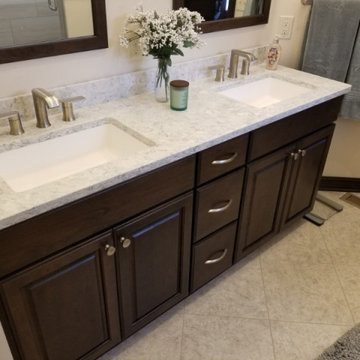
When Bill and Laura came to us for their remodel, they wanted to create a master bathroom oasis. They were able to achieve this with a raised panel from the cabinetry line Holiday Kitchen’s in a traditional cherry finish in the color truffle with Victoria knobs on all doors and Bow pulls on all drawers, Cambria’s Montgomery quartz, Armstrong Alterna 16” x 16” Gray dust flooring, and Moen’s Genta amenities. In the shower the Geschke’s went with Emser’s action advanced tile in a 12” x 24” for their main shower walls, with an accent stripe of Virginia Tile’s Refluence. Other selections that finished their dream look included; Moen’s waterfill 10” diameter rain head shower head, along with Moen’s eco performance handheld shower head.
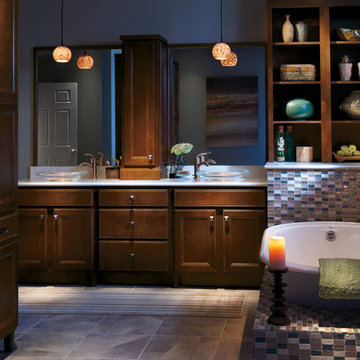
Details and additional views:
https://www.homecrestcabinetry.com/products/jordan/dark-maple-bathroom-cabinets
...........................................................................................................................
We are a complete Indoor / Outdoor Home Center that serves ALL of upper and lower Michigan! We would love to assist with your new build or home improvement project!
...........................................................................................................................
4 Michigan Locations to Serve You:
Hale (Iosco County), AuGres (Arenac County),
Hillman (Alpena County) and Cheboygan (Cheboygan County)
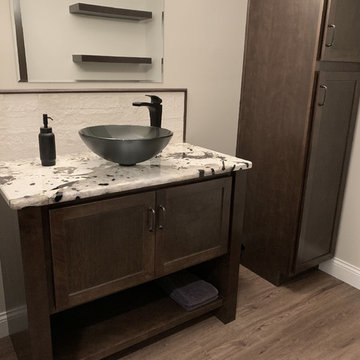
To go along with the design of the kitchen the rest of this home uses the warm Saddle stain by Marsh Furniture. We love the use of the dark stain in conjunction with lighter granite selections for a great contrast.
Designer: Aaron Mauk
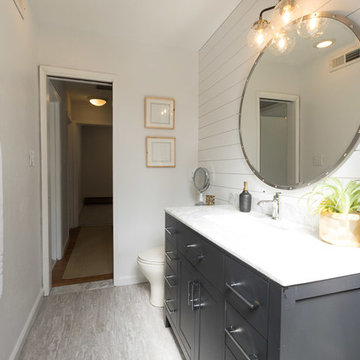
Photography by Latisha Willis
Aménagement d'une petite douche en alcôve principale éclectique avec un placard avec porte à panneau surélevé, des portes de placard noires, une baignoire posée, WC à poser, un carrelage gris, des dalles de pierre, un mur blanc, sol en stratifié, un plan vasque, un plan de toilette en marbre, un sol gris, aucune cabine, un plan de toilette blanc, meuble-lavabo sur pied et du lambris de bois.
Aménagement d'une petite douche en alcôve principale éclectique avec un placard avec porte à panneau surélevé, des portes de placard noires, une baignoire posée, WC à poser, un carrelage gris, des dalles de pierre, un mur blanc, sol en stratifié, un plan vasque, un plan de toilette en marbre, un sol gris, aucune cabine, un plan de toilette blanc, meuble-lavabo sur pied et du lambris de bois.
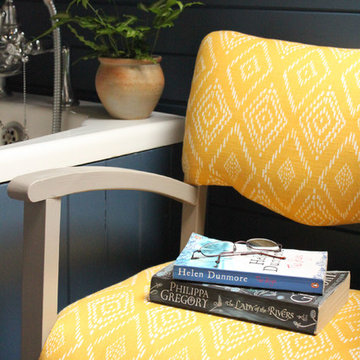
Pine cladding painted in Farrow and Ball Stiffkey Blue. Chic Craquele tiles from Topps Tiles. Door (just visible) painted in Farrow and Ball Charleston Gray. Chair, painted in Charleston Gray, re-upholstered in Mila Fabric in Saffron from John Lewis.
Idées déco de salles de bain noires avec sol en stratifié
3