Idées déco de salles de bain noires avec un carrelage beige
Trier par :
Budget
Trier par:Populaires du jour
141 - 160 sur 3 294 photos
1 sur 3
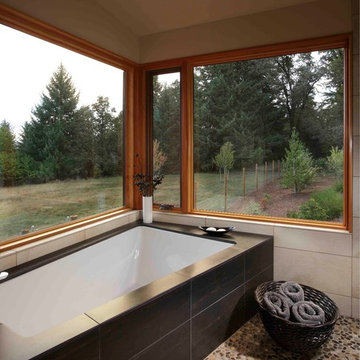
Built from the ground up on 80 acres outside Dallas, Oregon, this new modern ranch house is a balanced blend of natural and industrial elements. The custom home beautifully combines various materials, unique lines and angles, and attractive finishes throughout. The property owners wanted to create a living space with a strong indoor-outdoor connection. We integrated built-in sky lights, floor-to-ceiling windows and vaulted ceilings to attract ample, natural lighting. The master bathroom is spacious and features an open shower room with soaking tub and natural pebble tiling. There is custom-built cabinetry throughout the home, including extensive closet space, library shelving, and floating side tables in the master bedroom. The home flows easily from one room to the next and features a covered walkway between the garage and house. One of our favorite features in the home is the two-sided fireplace – one side facing the living room and the other facing the outdoor space. In addition to the fireplace, the homeowners can enjoy an outdoor living space including a seating area, in-ground fire pit and soaking tub.

Master Bathroom.
Elegant simplicity, dominated by spaciousness, ample natural lighting, simple & functional layout with restrained fixtures, ambient wall lighting, and refined material palette.

Idée de décoration pour une petite salle de bain principale design avec un placard à porte plane, des portes de placard blanches, WC suspendus, un carrelage beige, un mur beige, un sol en carrelage de céramique, un sol gris, une cabine de douche à porte battante, meuble simple vasque, meuble-lavabo suspendu, un plafond voûté, mosaïque et un plan vasque.

A fun and colorful bathroom with plenty of space. The blue stained vanity shows the variation in color as the wood grain pattern peeks through. Marble countertop with soft and subtle veining combined with textured glass sconces wrapped in metal is the right balance of soft and rustic.

Ryan Fung Photography
Idée de décoration pour une grande salle de bain principale tradition avec une baignoire indépendante, une douche double, un sol en carrelage de porcelaine, un carrelage beige, un mur beige et du carrelage en pierre calcaire.
Idée de décoration pour une grande salle de bain principale tradition avec une baignoire indépendante, une douche double, un sol en carrelage de porcelaine, un carrelage beige, un mur beige et du carrelage en pierre calcaire.

The walls are in clay, the ceiling is in clay and wood, and one of the four walls is a window. Japanese wabi-sabi way of life is a peaceful joy to accept the full life circle. From birth to death, from the point of greatest glory to complete decline. Therefore, the main décor element here is a 6-meter window with a view of the landscape that no matter what will come into the world and die. Again, and again

The sink in the bathroom stands on a base with an accent yellow module. It echoes the chairs in the kitchen and the hallway pouf. Just rightward to the entrance, there is a column cabinet containing a washer, a dryer, and a built-in air extractor.
We design interiors of homes and apartments worldwide. If you need well-thought and aesthetical interior, submit a request on the website.

Sube Interiorismo www.subeinteriorismo.com
Fotografía Biderbost Photo
Aménagement d'une grande douche en alcôve principale classique avec des portes de placard blanches, une baignoire en alcôve, WC suspendus, un carrelage beige, des carreaux de porcelaine, un mur bleu, sol en stratifié, un lavabo posé, un plan de toilette en quartz modifié, un sol beige, une cabine de douche à porte coulissante, un plan de toilette marron, meuble simple vasque, du papier peint et un placard à porte plane.
Aménagement d'une grande douche en alcôve principale classique avec des portes de placard blanches, une baignoire en alcôve, WC suspendus, un carrelage beige, des carreaux de porcelaine, un mur bleu, sol en stratifié, un lavabo posé, un plan de toilette en quartz modifié, un sol beige, une cabine de douche à porte coulissante, un plan de toilette marron, meuble simple vasque, du papier peint et un placard à porte plane.

Réalisation d'une grande salle de bain principale design avec des portes de placard marrons, une baignoire indépendante, une douche ouverte, un carrelage beige, des carreaux de porcelaine, un mur blanc, un sol en carrelage de céramique, un lavabo intégré, un plan de toilette en marbre, un sol multicolore, aucune cabine, un plan de toilette gris, meuble double vasque, meuble-lavabo suspendu et un placard à porte plane.

Adding double faucets in a wall mounted sink to this guest bathroom is such a fun way for the kids to brush their teeth. Keeping the walls white and adding neutral tile and finishes makes the room feel fresh and clean.

Picture Perfect Home
Réalisation d'une salle de bain tradition de taille moyenne avec des portes de placard marrons, WC séparés, un sol en carrelage de céramique, un lavabo encastré, un plan de toilette en marbre, un sol gris, une cabine de douche à porte coulissante, un carrelage beige, un mur bleu et un placard avec porte à panneau encastré.
Réalisation d'une salle de bain tradition de taille moyenne avec des portes de placard marrons, WC séparés, un sol en carrelage de céramique, un lavabo encastré, un plan de toilette en marbre, un sol gris, une cabine de douche à porte coulissante, un carrelage beige, un mur bleu et un placard avec porte à panneau encastré.

Beth Singer
Idée de décoration pour une salle de bain chalet en bois brun avec un placard sans porte, un carrelage beige, un carrelage noir et blanc, un carrelage gris, un mur beige, un sol en bois brun, un plan de toilette en bois, un sol marron, un carrelage de pierre, un lavabo suspendu, un plan de toilette marron, des toilettes cachées, meuble simple vasque, poutres apparentes et du lambris de bois.
Idée de décoration pour une salle de bain chalet en bois brun avec un placard sans porte, un carrelage beige, un carrelage noir et blanc, un carrelage gris, un mur beige, un sol en bois brun, un plan de toilette en bois, un sol marron, un carrelage de pierre, un lavabo suspendu, un plan de toilette marron, des toilettes cachées, meuble simple vasque, poutres apparentes et du lambris de bois.
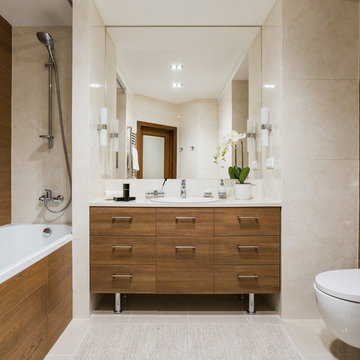
автор проекта--Илюхина Елена
фотограф--Шангина Ольга
Réalisation d'une salle de bain principale et blanche et bois design en bois brun de taille moyenne avec un placard à porte plane, une baignoire en alcôve, un combiné douche/baignoire, WC suspendus, un lavabo posé, un mur beige, un sol en carrelage de porcelaine, un carrelage beige, des carreaux de céramique, un plan de toilette en surface solide et aucune cabine.
Réalisation d'une salle de bain principale et blanche et bois design en bois brun de taille moyenne avec un placard à porte plane, une baignoire en alcôve, un combiné douche/baignoire, WC suspendus, un lavabo posé, un mur beige, un sol en carrelage de porcelaine, un carrelage beige, des carreaux de céramique, un plan de toilette en surface solide et aucune cabine.

Photography by Tom Roe
Idées déco pour une petite salle d'eau contemporaine avec aucune cabine, des portes de placard marrons, une baignoire indépendante, une douche ouverte, un carrelage beige, une vasque, un plan de toilette en bois et un plan de toilette marron.
Idées déco pour une petite salle d'eau contemporaine avec aucune cabine, des portes de placard marrons, une baignoire indépendante, une douche ouverte, un carrelage beige, une vasque, un plan de toilette en bois et un plan de toilette marron.

The shower has a curbless entry and a floating seat. A large niche makes it easy to reach items while either sitting or standing. There are 3 shower options; a rain shower from the ceiling, a hand held by the seat, another head that adjust on a bar. Barn style glass door and a towel warmer close at hand.
Luxurious, sophisticated and eclectic as many of the spaces the homeowners lived in abroad. There is a large luxe curbless shower, a private water closet, fireplace and TV. They also have a walk-in closet with abundant storage full of special spaces. After you shower you can dry off with toasty warm towels from the towel. warmer.
This master suite is now a uniquely personal space that functions brilliantly for this worldly couple who have decided to make this home there final destination.
Photo DeMane Design
Winner: 1st Place, ASID WA, Large Bath
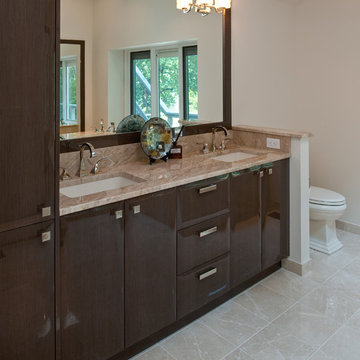
Exemple d'une salle de bain principale tendance en bois foncé de taille moyenne avec un lavabo encastré, un placard à porte plane, un plan de toilette en marbre, une baignoire encastrée, une douche double, WC séparés, un carrelage beige, un carrelage de pierre, un mur beige et un sol en marbre.
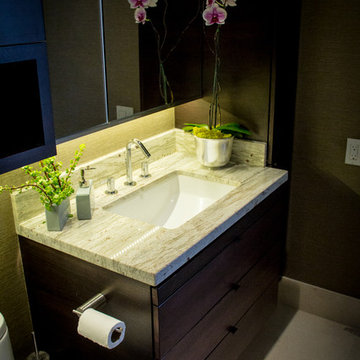
{Photo Credit: Zach Manzano}
Réalisation d'une petite douche en alcôve design en bois foncé avec un lavabo encastré, un plan de toilette en quartz, WC à poser et un carrelage beige.
Réalisation d'une petite douche en alcôve design en bois foncé avec un lavabo encastré, un plan de toilette en quartz, WC à poser et un carrelage beige.

View for the master bedroom to the open bath.
Exemple d'une petite salle de bain principale moderne en bois clair avec un lavabo encastré, un placard à porte plane, une douche ouverte, un carrelage beige, un plan de toilette en surface solide, un carrelage de pierre, un mur blanc, un sol en calcaire et aucune cabine.
Exemple d'une petite salle de bain principale moderne en bois clair avec un lavabo encastré, un placard à porte plane, une douche ouverte, un carrelage beige, un plan de toilette en surface solide, un carrelage de pierre, un mur blanc, un sol en calcaire et aucune cabine.

This mid-century home was given a complete overhaul, just love the way it turned out.
Cette image montre une douche en alcôve principale et beige et blanche traditionnelle de taille moyenne avec un lavabo encastré, des portes de placard blanches, un carrelage beige, des carreaux de céramique, un mur gris, un sol en carrelage de céramique, un plan de toilette en quartz modifié, un sol beige, une cabine de douche à porte battante et un placard avec porte à panneau encastré.
Cette image montre une douche en alcôve principale et beige et blanche traditionnelle de taille moyenne avec un lavabo encastré, des portes de placard blanches, un carrelage beige, des carreaux de céramique, un mur gris, un sol en carrelage de céramique, un plan de toilette en quartz modifié, un sol beige, une cabine de douche à porte battante et un placard avec porte à panneau encastré.
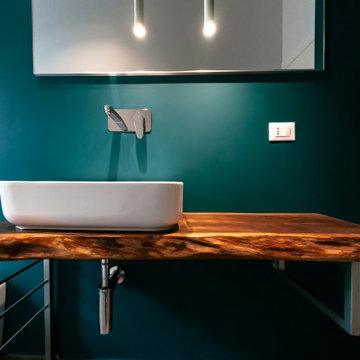
Aménagement d'une petite salle d'eau longue et étroite moderne en bois foncé avec une douche à l'italienne, WC séparés, un carrelage beige, des carreaux de porcelaine, un mur vert, un sol en carrelage de porcelaine, une vasque, un plan de toilette en bois, un sol noir, meuble simple vasque et meuble-lavabo sur pied.
Idées déco de salles de bain noires avec un carrelage beige
8