Idées déco de salles de bain noires avec un carrelage noir et blanc
Trier par:Populaires du jour
161 - 180 sur 1 059 photos
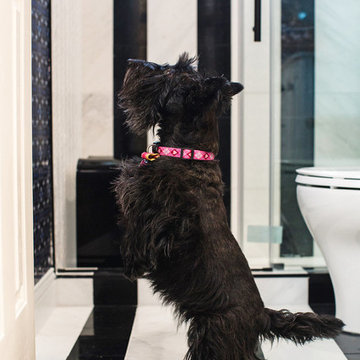
This bathroom remodel included a tub to shower conversion with a black and white vertical tile design, a herringbone design, shaker cabinets, and fun patterned wallpaper. All of these elements work together to create an inviting guest bathroom space!
Construction: Skelly Home Renovations; Design: Maureen Stevens; Sophie Epton Photography
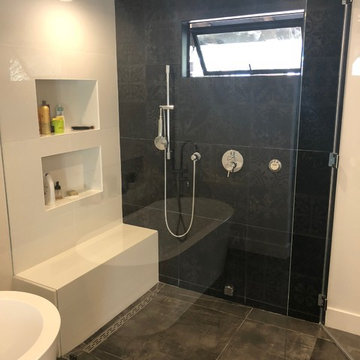
Cette photo montre une salle de bain principale moderne de taille moyenne avec un placard à porte plane, des portes de placard blanches, une baignoire indépendante, une douche à l'italienne, WC suspendus, un carrelage noir et blanc, des carreaux de porcelaine, un mur blanc, un sol en carrelage de porcelaine, une vasque, un plan de toilette en granite, un sol noir, une cabine de douche à porte battante et un plan de toilette noir.
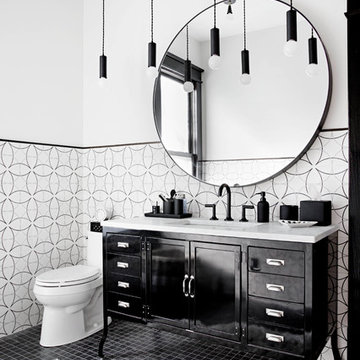
Caroline Sharpnack
Cette photo montre une salle de bain chic avec des portes de placard noires, un carrelage noir et blanc, un mur blanc, un lavabo encastré, un sol noir et un placard à porte shaker.
Cette photo montre une salle de bain chic avec des portes de placard noires, un carrelage noir et blanc, un mur blanc, un lavabo encastré, un sol noir et un placard à porte shaker.

This family friendly bathroom is broken into three separate zones to stop those pesky before school arguments. There is a separate toilet, and a separate vanity area outside of the shower and bath zone.
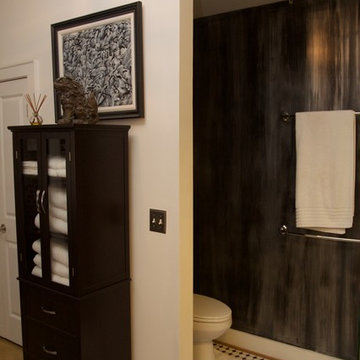
Torrey Ferrel Creative
Cette image montre une petite salle de bain principale traditionnelle avec une baignoire indépendante, une douche d'angle, un carrelage noir et blanc, des carreaux de céramique, un mur multicolore, sol en béton ciré, un plan vasque, un sol beige, une cabine de douche à porte battante et WC séparés.
Cette image montre une petite salle de bain principale traditionnelle avec une baignoire indépendante, une douche d'angle, un carrelage noir et blanc, des carreaux de céramique, un mur multicolore, sol en béton ciré, un plan vasque, un sol beige, une cabine de douche à porte battante et WC séparés.
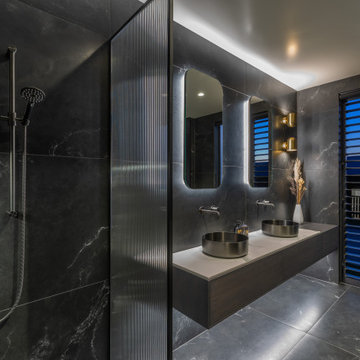
Designed by CubeDentro
Idées déco pour une grande salle de bain principale contemporaine avec des portes de placard noires, une douche ouverte, un carrelage noir et blanc, un carrelage de pierre, un mur noir, un sol en carrelage de céramique, une vasque, un sol noir, aucune cabine, un plan de toilette blanc, meuble double vasque, meuble-lavabo suspendu et du lambris.
Idées déco pour une grande salle de bain principale contemporaine avec des portes de placard noires, une douche ouverte, un carrelage noir et blanc, un carrelage de pierre, un mur noir, un sol en carrelage de céramique, une vasque, un sol noir, aucune cabine, un plan de toilette blanc, meuble double vasque, meuble-lavabo suspendu et du lambris.
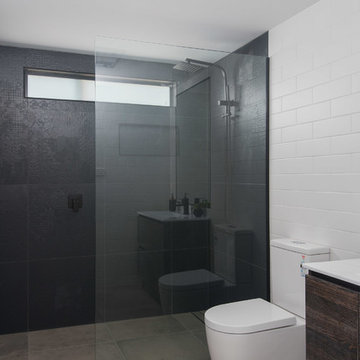
Anjie Blair
Idée de décoration pour une salle de bain principale design en bois foncé de taille moyenne avec un placard avec porte à panneau encastré, une douche ouverte, WC à poser, un carrelage noir et blanc, des carreaux de porcelaine, un mur blanc, un sol en carrelage de céramique, un lavabo suspendu, un plan de toilette en surface solide, un sol gris, aucune cabine et un plan de toilette blanc.
Idée de décoration pour une salle de bain principale design en bois foncé de taille moyenne avec un placard avec porte à panneau encastré, une douche ouverte, WC à poser, un carrelage noir et blanc, des carreaux de porcelaine, un mur blanc, un sol en carrelage de céramique, un lavabo suspendu, un plan de toilette en surface solide, un sol gris, aucune cabine et un plan de toilette blanc.
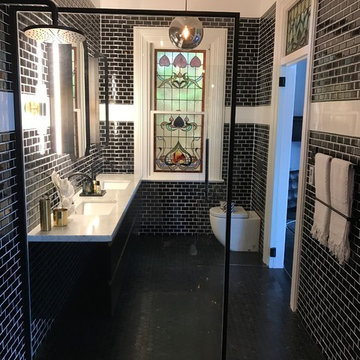
Bathroom renovation, moved internal wall to open up the bathroom space keeping the integrity of the Victorian house feel.
Jessica Iliffe
Idées déco pour une très grande salle de bain principale victorienne avec des portes de placard noires, WC suspendus, un carrelage noir et blanc, un carrelage métro, un sol en marbre, un lavabo encastré, un plan de toilette en marbre et un sol noir.
Idées déco pour une très grande salle de bain principale victorienne avec des portes de placard noires, WC suspendus, un carrelage noir et blanc, un carrelage métro, un sol en marbre, un lavabo encastré, un plan de toilette en marbre et un sol noir.
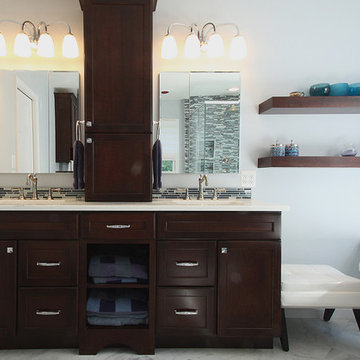
Remodeled by Murphy's Design.
Cette photo montre une salle de bain principale chic en bois foncé de taille moyenne avec un placard à porte shaker, une baignoire indépendante, une douche d'angle, un carrelage noir et blanc, un carrelage bleu, un carrelage gris, mosaïque, un mur bleu, un sol en marbre, un lavabo encastré et un plan de toilette en marbre.
Cette photo montre une salle de bain principale chic en bois foncé de taille moyenne avec un placard à porte shaker, une baignoire indépendante, une douche d'angle, un carrelage noir et blanc, un carrelage bleu, un carrelage gris, mosaïque, un mur bleu, un sol en marbre, un lavabo encastré et un plan de toilette en marbre.
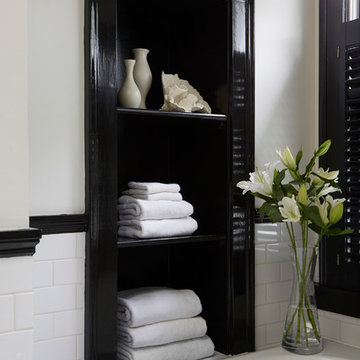
Réalisation d'une grande douche en alcôve principale tradition avec des portes de placard noires, une baignoire indépendante, un carrelage noir et blanc, un mur blanc et un sol en carrelage de céramique.
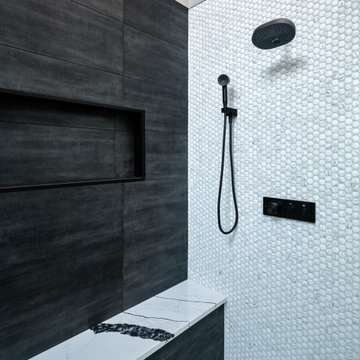
Primary Bathroom, Marble Tile, Porcelain Tile, Large Niche, Black Tile, Modern Bathroom, Modern Primary Bathroom, Black and White Bathroom
Idée de décoration pour une grande salle de bain principale minimaliste avec un placard à porte shaker, des portes de placard blanches, une douche d'angle, WC à poser, un carrelage noir et blanc, du carrelage en marbre, un mur gris, un sol en carrelage de porcelaine, un lavabo posé, un plan de toilette en quartz modifié, un sol noir, une cabine de douche à porte battante, un plan de toilette blanc, un banc de douche, meuble double vasque, meuble-lavabo sur pied, un plafond voûté et du papier peint.
Idée de décoration pour une grande salle de bain principale minimaliste avec un placard à porte shaker, des portes de placard blanches, une douche d'angle, WC à poser, un carrelage noir et blanc, du carrelage en marbre, un mur gris, un sol en carrelage de porcelaine, un lavabo posé, un plan de toilette en quartz modifié, un sol noir, une cabine de douche à porte battante, un plan de toilette blanc, un banc de douche, meuble double vasque, meuble-lavabo sur pied, un plafond voûté et du papier peint.
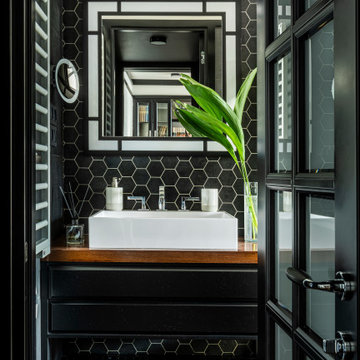
В ванной комнате выбрали плитку в форме сот, швы сделали контрастными. Единственной цветной деталью стала деревянная столешница под раковиной, для прочности ее покрыли 5 слоями лака. В душевой кабине, учитывая отсутствие ванной, мы постарались создать максимальный комфорт: встроенная акустика, гидромассажные форсунки и сиденье для отдыха. Молдинги на стенах кажутся такими же, как и в комнатах - но здесь они изготовлены из акрилового камня.
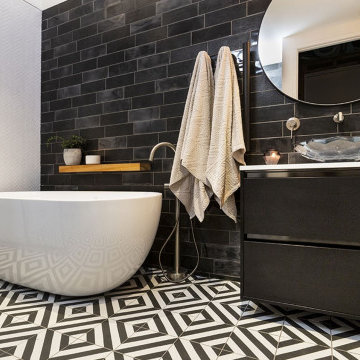
Inspiration pour une salle de bain design de taille moyenne pour enfant avec un placard à porte plane, des portes de placard noires, une baignoire indépendante, une douche ouverte, WC à poser, un carrelage noir et blanc, des carreaux de céramique, un mur beige, un sol en carrelage de porcelaine, une vasque, un plan de toilette en surface solide, un sol multicolore, aucune cabine, un plan de toilette blanc, meuble simple vasque et meuble-lavabo suspendu.
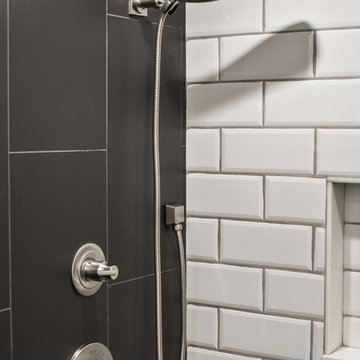
This modern, one of a kind bathroom makes the best of the space small available. The shower itself features the top of the line Delta Trinsic 17 Series hand held shower and the Kohler Watertile flush mounted Rainhead as well as two niche shelves and a grab bar. The shower is set with a zero-entry, flush transition from the main bath and sports a bar drain to avoid under foot pooling with full height glass doors. Outside of the shower, the main attraction is the ultra-modern wall mounted Kohler commode with touchscreen controls and hidden tank. All of the details perfectly fit in this high-contrast but low-stress washroom, it truly is a dream of a small bathroom!
Kim Lindsey Photography
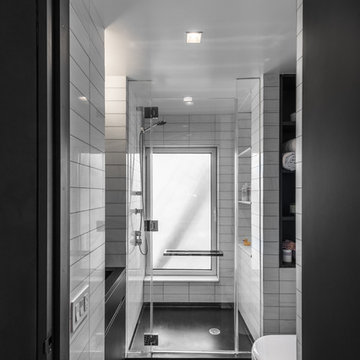
An ultra-compact bathroom with plenty of storage. Floor to ceiling Bianco Dolomiti marble tile, black marble hex tile on the floor, and custom black Corian elements, including a custom sink and vanity counter and a monolithic Corian shower pan.
Photo by Alan Tansey
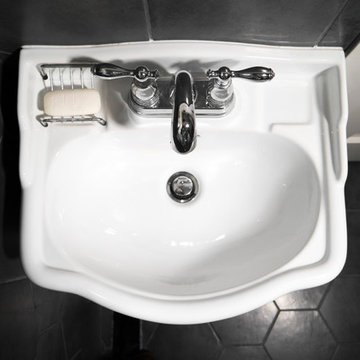
A small bungalow in NE Portland was in need of a bathroom update. It was a quant space with original olive green shower surround and undistinguishable finishes. It did however have beautiful original trim and built ins that were important to keep. The homeowner was brave enough to go with a bold design which paid off in the end. Large hex tiles in dark gray were installed on the floors and half way up the walls to create a dramatic look. Subway tiles were applied to the upper half of the shower divided by a small glass tile liner. The original medicine cabinet, trim, and door knobs were kept to add a unique touch to the newly designed space.
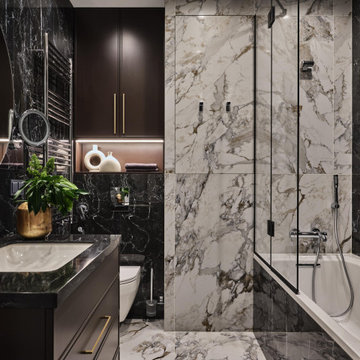
Idées déco pour une salle de bain principale et grise et blanche classique de taille moyenne avec un placard avec porte à panneau surélevé, des portes de placard marrons, une baignoire encastrée, un combiné douche/baignoire, WC suspendus, un carrelage noir et blanc, des carreaux de porcelaine, un mur noir, un sol en carrelage de porcelaine, une vasque, un plan de toilette en quartz, un sol blanc, une cabine de douche avec un rideau, un plan de toilette noir, meuble simple vasque et meuble-lavabo sur pied.
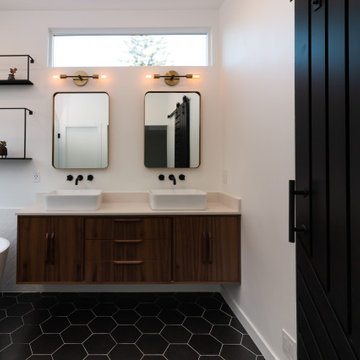
Idées déco pour une salle de bain rétro avec un placard à porte plane, des portes de placard marrons, une baignoire indépendante, une douche d'angle, un carrelage noir et blanc, des carreaux de porcelaine, un mur blanc, un sol en carrelage de porcelaine, une vasque, un plan de toilette en quartz modifié, un sol noir, une cabine de douche à porte battante, un plan de toilette blanc, un banc de douche, meuble double vasque et meuble-lavabo suspendu.
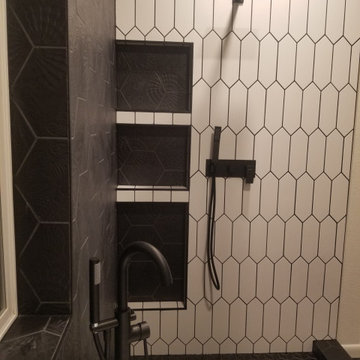
Réalisation d'une salle de bain principale minimaliste de taille moyenne avec un placard à porte plane, des portes de placard blanches, une baignoire indépendante, une douche d'angle, un carrelage noir et blanc, des carreaux de porcelaine, un mur noir, un sol en carrelage de porcelaine, un plan de toilette en surface solide, un sol noir, une cabine de douche à porte battante et un plan de toilette blanc.
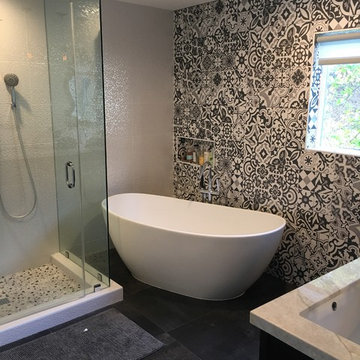
Free standing tub next to beautiful Porcelain tile from Italy and next to it is an amazing steam shower with a frameless shower door all the way to the ceiling.
The floor covered with 24''x24'' Porcelain tile
Eco Design Pro
Reseda, CA 91335
Idées déco de salles de bain noires avec un carrelage noir et blanc
9