Idées déco de salles de bain noires avec un lavabo intégré
Trier par :
Budget
Trier par:Populaires du jour
161 - 180 sur 2 501 photos
1 sur 3
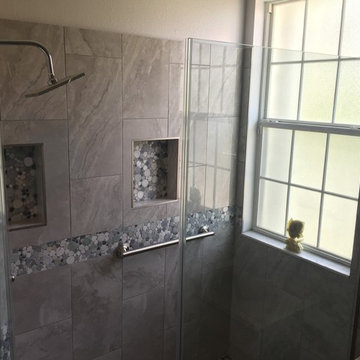
Idées déco pour une petite salle de bain classique avec un carrelage noir et blanc, un carrelage gris, des carreaux de porcelaine, un mur blanc, un sol en carrelage de porcelaine, un lavabo intégré, un plan de toilette en quartz modifié, un sol gris, une cabine de douche à porte battante, un placard avec porte à panneau surélevé et des portes de placard blanches.
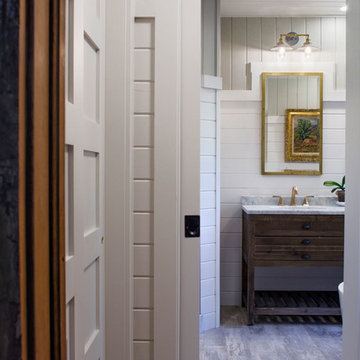
Todd Wilson
Aménagement d'une grande salle de bain principale campagne avec un lavabo intégré, un mur blanc et parquet clair.
Aménagement d'une grande salle de bain principale campagne avec un lavabo intégré, un mur blanc et parquet clair.
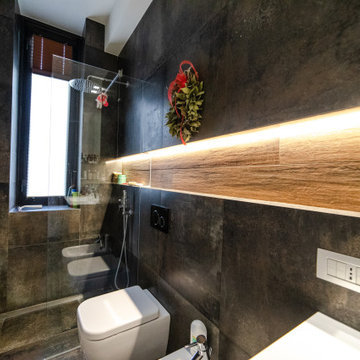
Aménagement d'une petite salle d'eau industrielle en bois clair avec un placard à porte plane, une douche à l'italienne, WC séparés, un carrelage noir, des carreaux de porcelaine, un mur noir, un sol en carrelage de porcelaine, un lavabo intégré, un plan de toilette en surface solide, un sol noir, une cabine de douche à porte battante, un plan de toilette blanc, meuble simple vasque et meuble-lavabo suspendu.
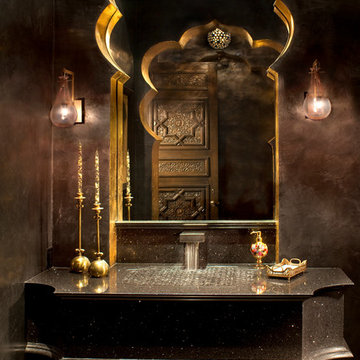
Inspiration pour une salle de bain méditerranéenne avec un lavabo intégré, des portes de placard noires et un mur marron.
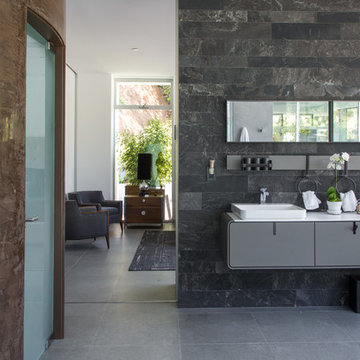
Architecture by Nest Architecture
Photography by Bethany Nauert
Réalisation d'une douche en alcôve principale minimaliste de taille moyenne avec un placard à porte plane, des portes de placard grises, une baignoire indépendante, WC séparés, un carrelage noir, un carrelage gris, un carrelage de pierre, un mur blanc, sol en béton ciré, un lavabo intégré, un plan de toilette en surface solide, un sol gris et aucune cabine.
Réalisation d'une douche en alcôve principale minimaliste de taille moyenne avec un placard à porte plane, des portes de placard grises, une baignoire indépendante, WC séparés, un carrelage noir, un carrelage gris, un carrelage de pierre, un mur blanc, sol en béton ciré, un lavabo intégré, un plan de toilette en surface solide, un sol gris et aucune cabine.
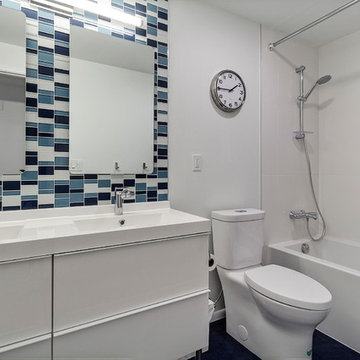
Kids bath with white gloss double vanity, white countertop, chrome fixtures, blue and white glass mosaic accent tile and blue marmoleum floor.
Idée de décoration pour une petite salle de bain minimaliste pour enfant avec un placard à porte plane, des portes de placard blanches, un combiné douche/baignoire, un carrelage bleu, mosaïque, un mur blanc, un sol en linoléum, un lavabo intégré, un sol bleu, une cabine de douche avec un rideau, un plan de toilette blanc, WC séparés et un plan de toilette en quartz modifié.
Idée de décoration pour une petite salle de bain minimaliste pour enfant avec un placard à porte plane, des portes de placard blanches, un combiné douche/baignoire, un carrelage bleu, mosaïque, un mur blanc, un sol en linoléum, un lavabo intégré, un sol bleu, une cabine de douche avec un rideau, un plan de toilette blanc, WC séparés et un plan de toilette en quartz modifié.
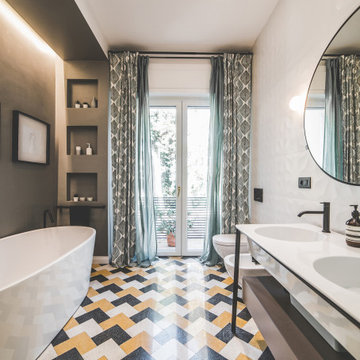
Aménagement d'une salle de bain contemporaine avec un placard à porte plane, des portes de placard grises, une baignoire indépendante, un mur gris, un lavabo intégré, un sol multicolore, un plan de toilette blanc et meuble double vasque.
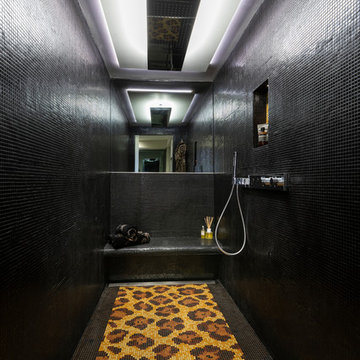
Cette image montre un grand sauna ethnique avec un placard à porte vitrée, une baignoire posée, un espace douche bain, WC suspendus, un mur blanc, sol en béton ciré, un lavabo intégré, un plan de toilette en surface solide, un sol gris, une cabine de douche à porte coulissante et un plan de toilette multicolore.
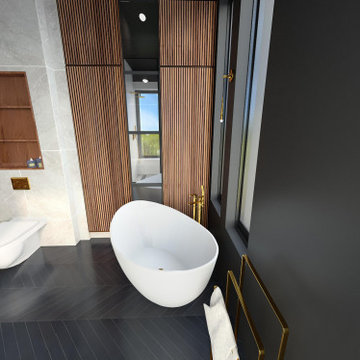
Luxurious bathroom with beautiful view.
Réalisation d'une grande douche en alcôve principale asiatique en bois brun avec un placard à porte persienne, une baignoire indépendante, WC suspendus, un carrelage gris, des carreaux de béton, un mur noir, un sol en carrelage de céramique, un lavabo intégré, un plan de toilette en quartz modifié, un sol noir, une cabine de douche à porte battante, un plan de toilette blanc, buanderie, meuble simple vasque et meuble-lavabo suspendu.
Réalisation d'une grande douche en alcôve principale asiatique en bois brun avec un placard à porte persienne, une baignoire indépendante, WC suspendus, un carrelage gris, des carreaux de béton, un mur noir, un sol en carrelage de céramique, un lavabo intégré, un plan de toilette en quartz modifié, un sol noir, une cabine de douche à porte battante, un plan de toilette blanc, buanderie, meuble simple vasque et meuble-lavabo suspendu.
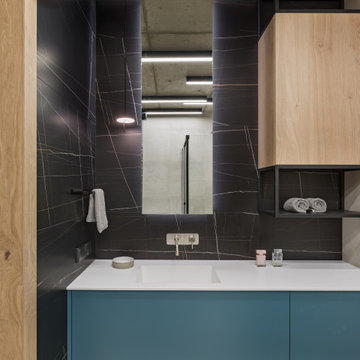
Aménagement d'une salle d'eau blanche et bois industrielle de taille moyenne avec un placard à porte plane, des portes de placard bleues, une douche d'angle, un carrelage noir et blanc, des carreaux de céramique, un mur noir, un sol en carrelage de céramique, un lavabo intégré, un plan de toilette en surface solide, un sol gris, une cabine de douche à porte coulissante, un plan de toilette blanc, meuble simple vasque et meuble-lavabo suspendu.

A run down traditional 1960's home in the heart of the san Fernando valley area is a common site for home buyers in the area. so, what can you do with it you ask? A LOT! is our answer. Most first-time home buyers are on a budget when they need to remodel and we know how to maximize it. The entire exterior of the house was redone with #stucco over layer, some nice bright color for the front door to pop out and a modern garage door is a good add. the back yard gained a huge 400sq. outdoor living space with Composite Decking from Cali Bamboo and a fantastic insulated patio made from aluminum. The pool was redone with dark color pebble-tech for better temperature capture and the 0 maintenance of the material.
Inside we used water resistance wide planks European oak look-a-like laminated flooring. the floor is continues throughout the entire home (except the bathrooms of course ? ).
A gray/white and a touch of earth tones for the wall colors to bring some brightness to the house.
The center focal point of the house is the transitional farmhouse kitchen with real reclaimed wood floating shelves and custom-made island vegetables/fruits baskets on a full extension hardware.
take a look at the clean and unique countertop cloudburst-concrete by caesarstone it has a "raw" finish texture.
The master bathroom is made entirely from natural slate stone in different sizes, wall mounted modern vanity and a fantastic shower system by Signature Hardware.
Guest bathroom was lightly remodeled as well with a new 66"x36" Mariposa tub by Kohler with a single piece quartz slab installed above it.
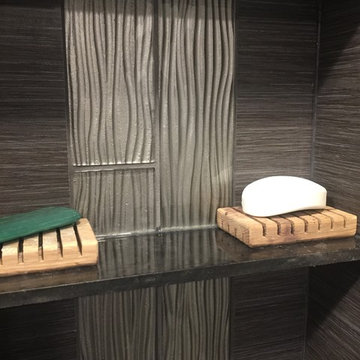
Cette photo montre une petite salle de bain principale tendance avec une douche d'angle, WC séparés, un carrelage gris, des carreaux de béton, un mur gris, un lavabo intégré et un plan de toilette en surface solide.
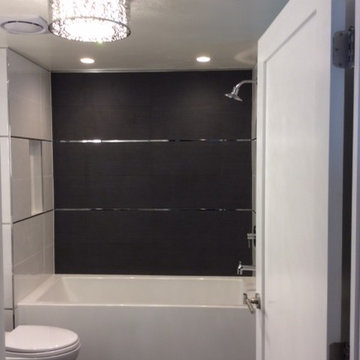
This client wanted a fresh clean look for their bathroom. We were able to build out a functional and space saving bathroom to fit their apartment in Little Italy.
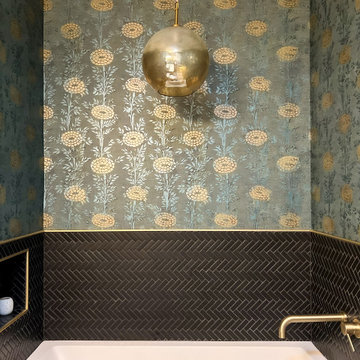
This hall bath was the perfect spot to make a fun statement. The new bath features heated flooring, new chandelier, new soaking tub with tile surround and wallpaper. Because the homeowner is a bath lover, they opted to not install a shower here, but instead use the space to create a fun, spa-like feel.
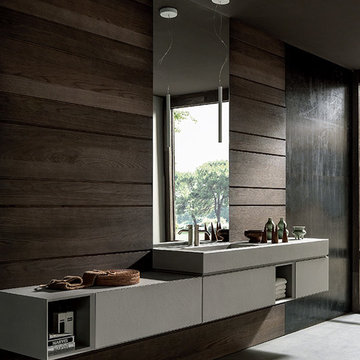
Infinity is essential and contemporary. The clearly-cut volumes of Infinity characterize an essential and contemporary bathroom.
The front edges of the structure are rounded by 45° degrees inwards so that the specially machined door is flush with the structure. All doors, drawers and deep-pan drawers are equipped with a ‘push-pull’ opening system that is fixed inside the structure.
The Infinity collection is synonymous with the concepts of design and sophisticated materials. The bathroom environment should never go unnoticed: base units and washbasins have a beautiful resin finish which creates trendy chromatic effects.
https://www.modulnova.com/modern-baths/infinity
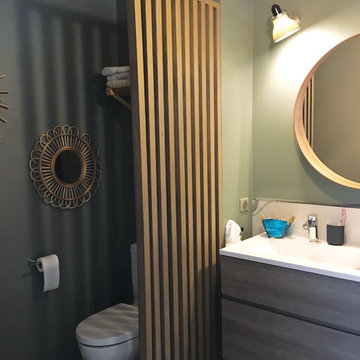
Salle de bain cocon et ethnique - Isabelle Le Rest Intérieurs
Cette image montre une salle de bain principale bohème en bois clair de taille moyenne avec un lavabo intégré, un plan de toilette en stratifié, aucune cabine, un placard à porte plane, WC à poser, un mur vert, un plan de toilette blanc et une douche ouverte.
Cette image montre une salle de bain principale bohème en bois clair de taille moyenne avec un lavabo intégré, un plan de toilette en stratifié, aucune cabine, un placard à porte plane, WC à poser, un mur vert, un plan de toilette blanc et une douche ouverte.
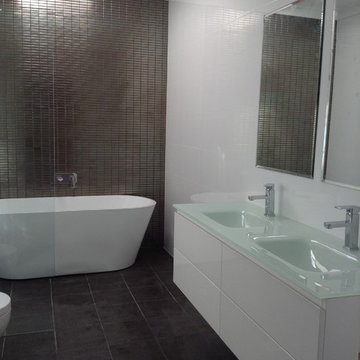
Réalisation d'une salle de bain principale minimaliste de taille moyenne avec un lavabo intégré, un placard à porte plane, des portes de placard blanches, un plan de toilette en verre, une baignoire indépendante, une douche ouverte, un carrelage marron, des carreaux de céramique et un sol en carrelage de céramique.

Idée de décoration pour une salle de bain tradition avec un placard à porte plane, des portes de placard oranges, une baignoire en alcôve, un combiné douche/baignoire, un carrelage noir, un mur vert, un lavabo intégré, un sol multicolore, une cabine de douche avec un rideau, un plan de toilette blanc, meuble simple vasque et meuble-lavabo sur pied.

This brownstone, located in Harlem, consists of five stories which had been duplexed to create a two story rental unit and a 3 story home for the owners. The owner hired us to do a modern renovation of their home and rear garden. The garden was under utilized, barely visible from the interior and could only be accessed via a small steel stair at the rear of the second floor. We enlarged the owner’s home to include the rear third of the floor below which had walk out access to the garden. The additional square footage became a new family room connected to the living room and kitchen on the floor above via a double height space and a new sculptural stair. The rear facade was completely restructured to allow us to install a wall to wall two story window and door system within the new double height space creating a connection not only between the two floors but with the outside. The garden itself was terraced into two levels, the bottom level of which is directly accessed from the new family room space, the upper level accessed via a few stone clad steps. The upper level of the garden features a playful interplay of stone pavers with wood decking adjacent to a large seating area and a new planting bed. Wet bar cabinetry at the family room level is mirrored by an outside cabinetry/grill configuration as another way to visually tie inside to out. The second floor features the dining room, kitchen and living room in a large open space. Wall to wall builtins from the front to the rear transition from storage to dining display to kitchen; ending at an open shelf display with a fireplace feature in the base. The third floor serves as the children’s floor with two bedrooms and two ensuite baths. The fourth floor is a master suite with a large bedroom and a large bathroom bridged by a walnut clad hall that conceals a closet system and features a built in desk. The master bath consists of a tiled partition wall dividing the space to create a large walkthrough shower for two on one side and showcasing a free standing tub on the other. The house is full of custom modern details such as the recessed, lit handrail at the house’s main stair, floor to ceiling glass partitions separating the halls from the stairs and a whimsical builtin bench in the entry.

Camden Grace LLC
Idées déco pour une salle d'eau moderne de taille moyenne avec un placard à porte plane, des portes de placard blanches, une douche ouverte, WC à poser, un carrelage blanc, un carrelage métro, un mur noir, un sol en carrelage de céramique, un lavabo intégré, un plan de toilette en surface solide, un sol noir, aucune cabine et un plan de toilette blanc.
Idées déco pour une salle d'eau moderne de taille moyenne avec un placard à porte plane, des portes de placard blanches, une douche ouverte, WC à poser, un carrelage blanc, un carrelage métro, un mur noir, un sol en carrelage de céramique, un lavabo intégré, un plan de toilette en surface solide, un sol noir, aucune cabine et un plan de toilette blanc.
Idées déco de salles de bain noires avec un lavabo intégré
9