Idées déco de salles de bain noires avec un mur gris
Trier par :
Budget
Trier par:Populaires du jour
81 - 100 sur 7 573 photos
1 sur 3

Ryan Garvin Photography, Robeson Design
Inspiration pour une salle de bain principale traditionnelle de taille moyenne avec WC séparés, un carrelage gris, du carrelage en marbre, un mur gris, un sol en carrelage de porcelaine, un lavabo encastré, un plan de toilette en quartz, un sol gris, une cabine de douche à porte battante, des portes de placard noires, une baignoire indépendante, une douche à l'italienne et un placard avec porte à panneau encastré.
Inspiration pour une salle de bain principale traditionnelle de taille moyenne avec WC séparés, un carrelage gris, du carrelage en marbre, un mur gris, un sol en carrelage de porcelaine, un lavabo encastré, un plan de toilette en quartz, un sol gris, une cabine de douche à porte battante, des portes de placard noires, une baignoire indépendante, une douche à l'italienne et un placard avec porte à panneau encastré.
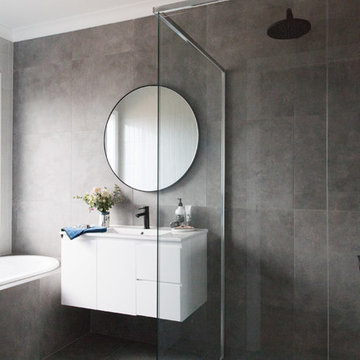
For this new family home, the interior design aesthetic was modern neutrals. Lots of bold charcoals, black, pale greys and whites, paired with timeless materials of timber, stone and concrete. A sophisticated and timeless interior. Interior design and styling by Studio Black Interiors. Built by R.E.P Building. Photography by Thorson Photography.

Bethany Nauert
Réalisation d'une salle de bain champêtre de taille moyenne avec un placard à porte shaker, une baignoire indépendante, un carrelage blanc, un carrelage métro, un lavabo encastré, des portes de placard marrons, une douche à l'italienne, WC séparés, un mur gris, carreaux de ciment au sol, un plan de toilette en marbre, un sol noir et aucune cabine.
Réalisation d'une salle de bain champêtre de taille moyenne avec un placard à porte shaker, une baignoire indépendante, un carrelage blanc, un carrelage métro, un lavabo encastré, des portes de placard marrons, une douche à l'italienne, WC séparés, un mur gris, carreaux de ciment au sol, un plan de toilette en marbre, un sol noir et aucune cabine.
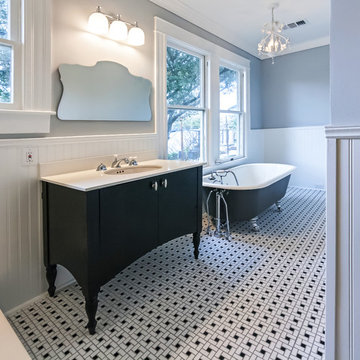
Inspiration pour une salle de bain traditionnelle de taille moyenne avec des portes de placard noires, une baignoire sur pieds, une douche d'angle, WC séparés, un carrelage blanc, un carrelage métro, un mur gris, un sol en carrelage de céramique, un lavabo encastré, un plan de toilette en surface solide, un sol multicolore, une cabine de douche à porte battante et un placard à porte plane.
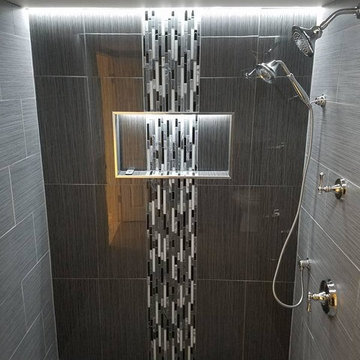
Inspiration pour une salle d'eau design de taille moyenne avec une douche d'angle, un carrelage gris, des carreaux de porcelaine, un mur gris, un sol en carrelage de porcelaine, un sol gris et aucune cabine.

This master bathroom renovation transforms a builder-grade standard into a personalized retreat for our lovely Stapleton clients. Recognizing a need for change, our clients called on us to help develop a space that would capture their aesthetic loves and foster relaxation. Our design focused on establishing an airy and grounded feel by pairing various shades of white, natural wood, and dynamic textures. We replaced the existing ceramic floor tile with wood-look porcelain tile for a warm and inviting look throughout the space. We then paired this with a reclaimed apothecary vanity from Restoration Hardware. This vanity is coupled with a bright Caesarstone countertop and warm bronze faucets from Delta to create a strikingly handsome balance. The vanity mirrors are custom-sized and trimmed with a coordinating bronze frame. Elegant wall sconces dance between the dark vanity mirrors and bright white full height mirrors flanking the bathtub. The tub itself is an oversized freestanding bathtub paired with a tall bronze tub filler. We've created a feature wall with Tile Bar's Billowy Clouds ceramic tile floor to ceiling behind the tub. The wave-like movement of the tiles offers a dramatic texture in a pure white field. We removed the existing shower and extended its depth to create a large new shower. The walls are tiled with a large format high gloss white tile. The shower floor is tiled with marble circles in varying sizes that offer a playful aesthetic in an otherwise minimalist space. We love this pure, airy retreat and are thrilled that our clients get to enjoy it for many years to come!

Aménagement d'une petite salle d'eau moderne avec un placard à porte plane, des portes de placard marrons, une baignoire posée, un combiné douche/baignoire, WC à poser, un carrelage vert, un carrelage en pâte de verre, un mur gris, un sol en carrelage de céramique, un lavabo posé, un plan de toilette en quartz, un sol noir et aucune cabine.
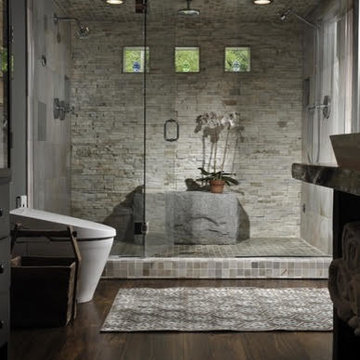
Cette image montre une grande douche en alcôve principale minimaliste avec WC à poser, un carrelage de pierre, un mur gris, une vasque, un carrelage blanc, parquet clair, un plan de toilette en bois, un sol marron et un plan de toilette marron.

How cool is this? We designed a pull-out tower, in three sections, beside "her" sink, to give the homeowner handy access for her make-up and hair care routine. We even installed the mirror exactly for her height! The sides of the pull-out were done in metal, to maximize the interior width of the shelves, and we even customized it so that the widest items she wanted to store in here would fit on these shelves!
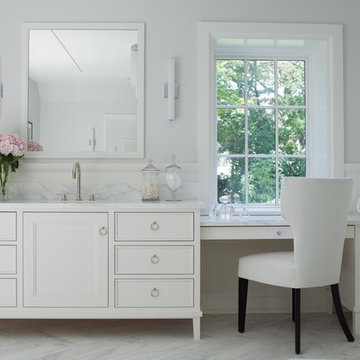
Exemple d'une salle de bain principale chic avec des portes de placard blanches, un mur gris et un placard avec porte à panneau encastré.

Master bathroom design & build in Houston Texas. This master bathroom was custom designed specifically for our client. She wanted a luxurious bathroom with lots of detail, down to the last finish. Our original design had satin brass sink and shower fixtures. The client loved the satin brass plumbing fixtures, but was a bit apprehensive going with the satin brass plumbing fixtures. Feeling it would lock her down for a long commitment. So we worked a design out that allowed us to mix metal finishes. This way our client could have the satin brass look without the commitment of the plumbing fixtures. We started mixing metals by presenting a chandelier made by Curry & Company, the "Zenda Orb Chandelier" that has a mix of silver and gold. From there we added the satin brass, large round bar pulls, by "Lewis Dolin" and the satin brass door knobs from Emtek. We also suspended a gold mirror in the window of the makeup station. We used a waterjet marble from Tilebar, called "Abernethy Marble." The cobalt blue interior doors leading into the Master Bath set the gold fixtures just right.
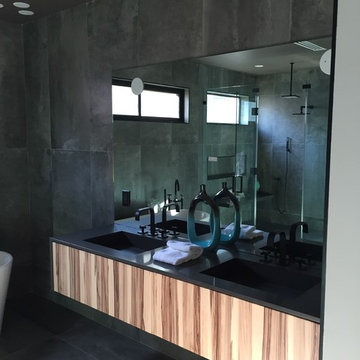
Aménagement d'une grande douche en alcôve principale moderne en bois clair avec un placard à porte plane, une baignoire indépendante, un carrelage gris, des carreaux de béton, un mur gris, carreaux de ciment au sol, un lavabo encastré, un plan de toilette en surface solide, un sol gris et une cabine de douche à porte battante.
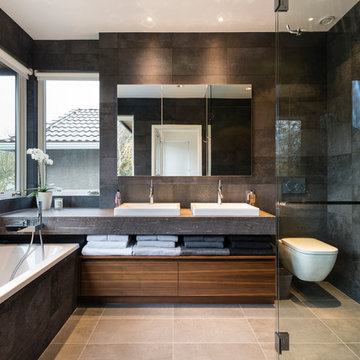
Ph: Paul Grdina
Cette photo montre une salle de bain principale tendance en bois brun de taille moyenne avec un placard à porte plane, une baignoire posée, une douche d'angle, WC suspendus, un carrelage noir, des carreaux de porcelaine, un mur gris, un sol en carrelage de porcelaine, un lavabo encastré et un plan de toilette en granite.
Cette photo montre une salle de bain principale tendance en bois brun de taille moyenne avec un placard à porte plane, une baignoire posée, une douche d'angle, WC suspendus, un carrelage noir, des carreaux de porcelaine, un mur gris, un sol en carrelage de porcelaine, un lavabo encastré et un plan de toilette en granite.

Red Ranch Studio photography
Cette photo montre une grande salle de bain principale moderne en bois vieilli avec WC séparés, un mur gris, un sol en carrelage de céramique, une baignoire en alcôve, un espace douche bain, un carrelage blanc, un carrelage métro, une vasque, un plan de toilette en surface solide, un sol gris, aucune cabine et un placard à porte plane.
Cette photo montre une grande salle de bain principale moderne en bois vieilli avec WC séparés, un mur gris, un sol en carrelage de céramique, une baignoire en alcôve, un espace douche bain, un carrelage blanc, un carrelage métro, une vasque, un plan de toilette en surface solide, un sol gris, aucune cabine et un placard à porte plane.

Travis Peterson
Cette photo montre une très grande salle de bain principale chic en bois brun avec une baignoire indépendante, une douche double, WC séparés, un carrelage blanc, un mur gris, un sol en marbre, un lavabo encastré, un plan de toilette en marbre et un placard à porte shaker.
Cette photo montre une très grande salle de bain principale chic en bois brun avec une baignoire indépendante, une douche double, WC séparés, un carrelage blanc, un mur gris, un sol en marbre, un lavabo encastré, un plan de toilette en marbre et un placard à porte shaker.

This is a beautiful master bathroom and closet remodel. The free standing bathtub with chandelier is the focal point in the room. The shower is travertine subway tile with enough room for 2.

The original master bathroom was tiny and outdated, with a single sink. The new design maximizes space and light while making the space feel luxurious. Eliminating the wall between the bedroom and bath and replacing it with sliding cherry and glass shoji screens brought more light into each room.
A custom double vanity with makeup area was added.

Guest Bathroom
Photo: Elizabeth Dooley
Exemple d'une petite salle de bain tendance en bois clair avec WC suspendus, un carrelage blanc, un lavabo suspendu, une baignoire en alcôve, un combiné douche/baignoire, un carrelage métro, un sol en carrelage de terre cuite, un mur gris et un placard à porte plane.
Exemple d'une petite salle de bain tendance en bois clair avec WC suspendus, un carrelage blanc, un lavabo suspendu, une baignoire en alcôve, un combiné douche/baignoire, un carrelage métro, un sol en carrelage de terre cuite, un mur gris et un placard à porte plane.

Photos by Langdon Clay
Idée de décoration pour une salle de bain principale champêtre en bois brun de taille moyenne avec une douche ouverte, un bain japonais, un placard à porte plane, un mur gris, WC séparés, un sol en ardoise, un lavabo encastré, un plan de toilette en surface solide et aucune cabine.
Idée de décoration pour une salle de bain principale champêtre en bois brun de taille moyenne avec une douche ouverte, un bain japonais, un placard à porte plane, un mur gris, WC séparés, un sol en ardoise, un lavabo encastré, un plan de toilette en surface solide et aucune cabine.
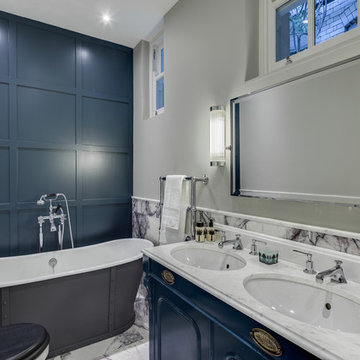
Simon Maxwell
Aménagement d'une salle de bain principale classique de taille moyenne avec un lavabo encastré, des portes de placard bleues, un plan de toilette en marbre, une baignoire indépendante, WC séparés, un carrelage blanc, un carrelage de pierre, un mur gris, un sol en marbre et un placard avec porte à panneau encastré.
Aménagement d'une salle de bain principale classique de taille moyenne avec un lavabo encastré, des portes de placard bleues, un plan de toilette en marbre, une baignoire indépendante, WC séparés, un carrelage blanc, un carrelage de pierre, un mur gris, un sol en marbre et un placard avec porte à panneau encastré.
Idées déco de salles de bain noires avec un mur gris
5