Idées déco de salles de bain noires avec un mur multicolore
Trier par :
Budget
Trier par:Populaires du jour
121 - 140 sur 793 photos
1 sur 3
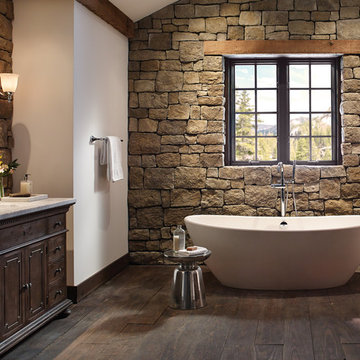
Idées déco pour une salle de bain principale montagne en bois foncé de taille moyenne avec une baignoire indépendante, un mur multicolore, parquet foncé, un lavabo encastré, un carrelage beige, un carrelage marron, un carrelage de pierre, un plan de toilette en quartz modifié et un placard à porte plane.
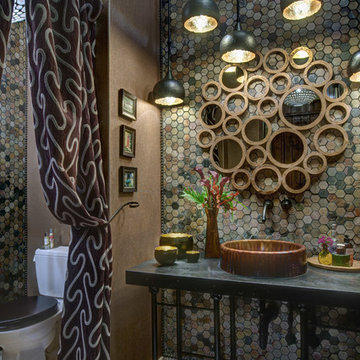
Idées déco pour une salle de bain méditerranéenne de taille moyenne avec une vasque, un carrelage multicolore, mosaïque, un mur multicolore, un plan de toilette gris, WC séparés et un plan de toilette en stéatite.

Luxury en-suite with full size rain shower, pedestal freestanding bathtub. Wood, slate & limestone tiles creating an opulent environment. Wood theme is echoed in the feature wall fresco of Tropical Forests and verdant interior planting creating a sense of calm and peace. Subtle bathroom lighting, downlights and floor uplights cast light against the wall and floor for evening bathing.
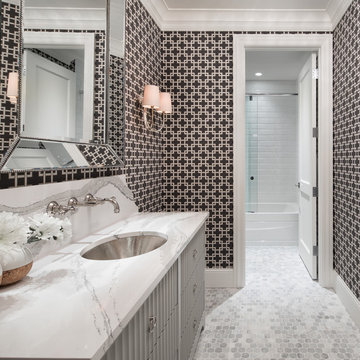
Builder: John Kraemer & Sons | Building Architecture: Charlie & Co. Design | Interiors: Martha O'Hara Interiors | Photography: Landmark Photography
Aménagement d'une salle de bain classique de taille moyenne avec des portes de placard grises, un sol en marbre, un plan de toilette en quartz modifié, un sol blanc, une cabine de douche à porte battante, un mur multicolore, un lavabo encastré et un placard à porte plane.
Aménagement d'une salle de bain classique de taille moyenne avec des portes de placard grises, un sol en marbre, un plan de toilette en quartz modifié, un sol blanc, une cabine de douche à porte battante, un mur multicolore, un lavabo encastré et un placard à porte plane.
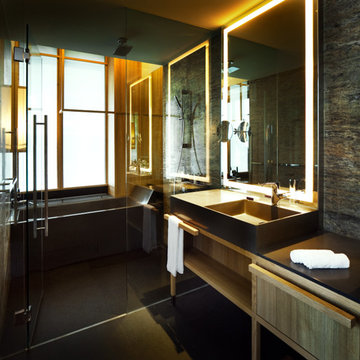
Simple and elegant design grounded in the exterior feel of the building, the layout of each room is unique and designed in relation to the garden outside. The rooms enjoy views of the expansive hotel gardens or of the city and apaiser's customisation opportunities enabled the designer to create unique shapes and forms that differentiate each of the 367 contemporary bathrooms.
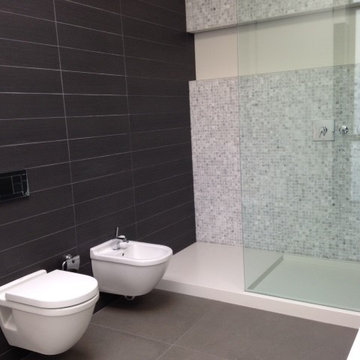
The guest bath of this Bel Air home features a wall-mounted Geberit toilet and Bolero flush plate, giving it a sleek look that allows for easy cleaning. Photo Credit: Jill Seidner
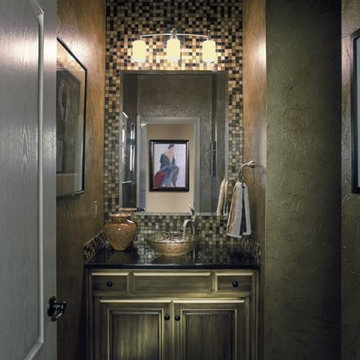
The client called for a general home update. The powder room was bland and boring before Design Connection Inc. gave it some pizzazz. To create this 'jewel box', we faux painted the original cabinet, added a granite countertop with a glass vessel sink and updated faucet. The mosaic tile covering the entire wall makes a dramatic statement - Wow!

Cette photo montre une salle de bain principale industrielle en bois clair et bois de taille moyenne avec un placard à porte plane, WC à poser, un carrelage noir et blanc, des carreaux de porcelaine, un mur multicolore, un sol en carrelage imitation parquet, un lavabo suspendu, un sol marron, meuble simple vasque et meuble-lavabo sur pied.
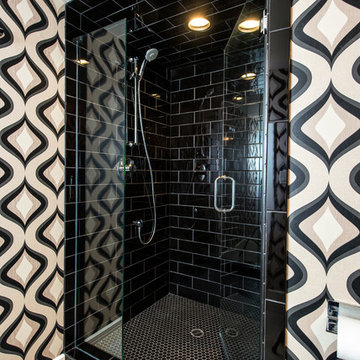
Steve Tauge Studios
Exemple d'une salle de bain tendance de taille moyenne avec un carrelage noir, des carreaux de céramique, un mur multicolore, sol en béton ciré, un plan de toilette en béton et un sol beige.
Exemple d'une salle de bain tendance de taille moyenne avec un carrelage noir, des carreaux de céramique, un mur multicolore, sol en béton ciré, un plan de toilette en béton et un sol beige.

This Italian Villa bathroom vanity features a custom built-in dark wood vanity.
Aménagement d'une très grande douche en alcôve principale méditerranéenne avec un placard en trompe-l'oeil, des portes de placard marrons, une baignoire indépendante, WC à poser, un carrelage multicolore, des carreaux de miroir, un mur multicolore, un sol en travertin, une vasque, un plan de toilette en granite, un sol multicolore, aucune cabine et un plan de toilette multicolore.
Aménagement d'une très grande douche en alcôve principale méditerranéenne avec un placard en trompe-l'oeil, des portes de placard marrons, une baignoire indépendante, WC à poser, un carrelage multicolore, des carreaux de miroir, un mur multicolore, un sol en travertin, une vasque, un plan de toilette en granite, un sol multicolore, aucune cabine et un plan de toilette multicolore.
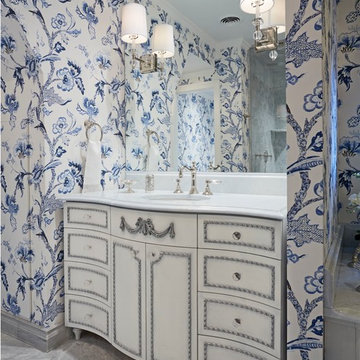
Kip Dawkins
Idées déco pour une salle de bain classique avec un lavabo encastré, des portes de placard blanches, un mur multicolore et un placard avec porte à panneau encastré.
Idées déco pour une salle de bain classique avec un lavabo encastré, des portes de placard blanches, un mur multicolore et un placard avec porte à panneau encastré.

Idées déco pour une petite salle de bain éclectique en bois clair avec WC séparés, un carrelage métro, un mur multicolore, une vasque, un sol noir, aucune cabine, un carrelage blanc et un placard à porte shaker.
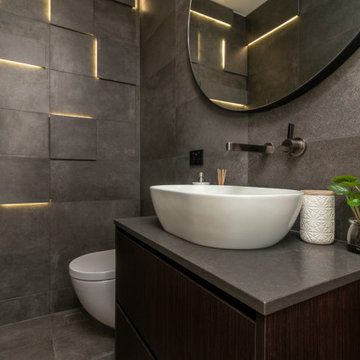
Ultra modern bathroom design project
Inspiration pour une très grande salle d'eau minimaliste en bois foncé avec un placard à porte plane, une baignoire indépendante, une douche ouverte, WC suspendus, un carrelage gris, des carreaux de porcelaine, un mur multicolore, un sol en carrelage de porcelaine, un lavabo encastré, un plan de toilette en carrelage, un sol gris, aucune cabine et un plan de toilette blanc.
Inspiration pour une très grande salle d'eau minimaliste en bois foncé avec un placard à porte plane, une baignoire indépendante, une douche ouverte, WC suspendus, un carrelage gris, des carreaux de porcelaine, un mur multicolore, un sol en carrelage de porcelaine, un lavabo encastré, un plan de toilette en carrelage, un sol gris, aucune cabine et un plan de toilette blanc.
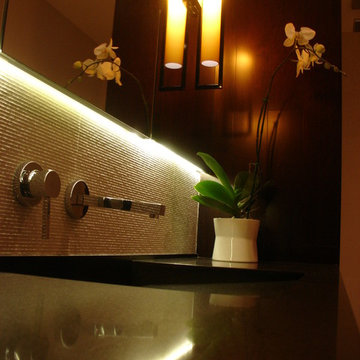
Cette image montre une salle de bain principale asiatique de taille moyenne avec un placard à porte plane, des portes de placard blanches, WC séparés, un carrelage blanc, un mur multicolore et un lavabo encastré.
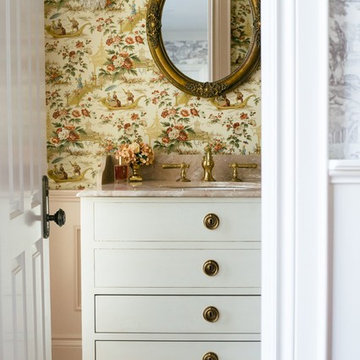
Cette photo montre une salle de bain avec des portes de placard blanches, un mur multicolore, un sol en carrelage de terre cuite, un lavabo encastré, un sol beige, un plan de toilette marron et un placard à porte plane.
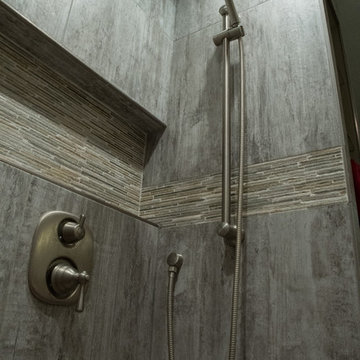
Alan Kim, Jr.
Idée de décoration pour une grande salle de bain principale minimaliste en bois foncé avec un placard à porte plane, une douche à l'italienne, WC suspendus, un carrelage multicolore, un carrelage en pâte de verre, un mur multicolore, un sol en carrelage de céramique, un lavabo encastré, un plan de toilette en granite, une baignoire posée, un sol marron et aucune cabine.
Idée de décoration pour une grande salle de bain principale minimaliste en bois foncé avec un placard à porte plane, une douche à l'italienne, WC suspendus, un carrelage multicolore, un carrelage en pâte de verre, un mur multicolore, un sol en carrelage de céramique, un lavabo encastré, un plan de toilette en granite, une baignoire posée, un sol marron et aucune cabine.
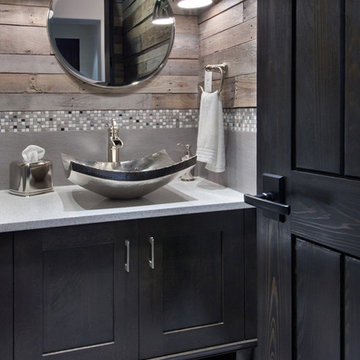
Inspiration pour une petite salle de bain chalet avec un placard à porte shaker, des portes de placard noires, WC à poser, un carrelage multicolore, un mur multicolore, une vasque et un plan de toilette en granite.

Originally built in 1929 and designed by famed architect Albert Farr who was responsible for the Wolf House that was built for Jack London in Glen Ellen, this building has always had tremendous historical significance. In keeping with tradition, the new design incorporates intricate plaster crown moulding details throughout with a splash of contemporary finishes lining the corridors. From venetian plaster finishes to German engineered wood flooring this house exhibits a delightful mix of traditional and contemporary styles. Many of the rooms contain reclaimed wood paneling, discretely faux-finished Trufig outlets and a completely integrated Savant Home Automation system. Equipped with radiant flooring and forced air-conditioning on the upper floors as well as a full fitness, sauna and spa recreation center at the basement level, this home truly contains all the amenities of modern-day living. The primary suite area is outfitted with floor to ceiling Calacatta stone with an uninterrupted view of the Golden Gate bridge from the bathtub. This building is a truly iconic and revitalized space.
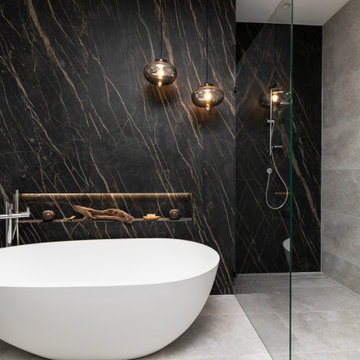
Ultra modern bathroom design project
Inspiration pour une très grande salle d'eau minimaliste en bois foncé avec un placard à porte plane, une baignoire indépendante, une douche ouverte, WC suspendus, un carrelage gris, des carreaux de porcelaine, un mur multicolore, un sol en carrelage de porcelaine, un lavabo encastré, un plan de toilette en carrelage, un sol gris, aucune cabine et un plan de toilette blanc.
Inspiration pour une très grande salle d'eau minimaliste en bois foncé avec un placard à porte plane, une baignoire indépendante, une douche ouverte, WC suspendus, un carrelage gris, des carreaux de porcelaine, un mur multicolore, un sol en carrelage de porcelaine, un lavabo encastré, un plan de toilette en carrelage, un sol gris, aucune cabine et un plan de toilette blanc.

The clients wanted a funky bathroom that wasn't "trendy". We knew that they weren't opposed to brighter colors, so they let us go a little wild in this space.
Emily Minton Redfield
Idées déco de salles de bain noires avec un mur multicolore
7