Idées déco de salles de bain noires avec un mur noir
Trier par :
Budget
Trier par:Populaires du jour
161 - 180 sur 2 442 photos
1 sur 3
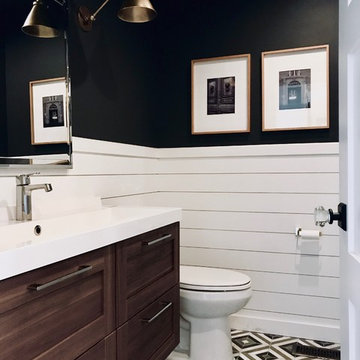
Photo : SVC Interior Design
Inspiration pour une petite salle de bain design en bois foncé avec un placard à porte shaker, WC séparés, un mur noir, un sol en carrelage de terre cuite, un lavabo intégré, un plan de toilette en surface solide et un plan de toilette blanc.
Inspiration pour une petite salle de bain design en bois foncé avec un placard à porte shaker, WC séparés, un mur noir, un sol en carrelage de terre cuite, un lavabo intégré, un plan de toilette en surface solide et un plan de toilette blanc.
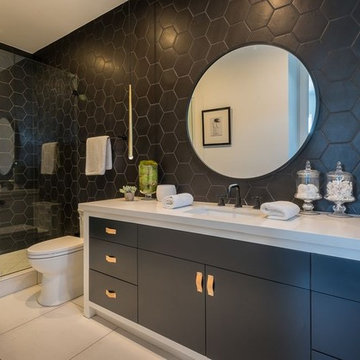
Joana Morrison
Réalisation d'une douche en alcôve principale minimaliste de taille moyenne avec un placard à porte plane, des portes de placard noires, WC à poser, un carrelage noir, des carreaux de céramique, un mur noir, un sol en carrelage de porcelaine, un lavabo encastré, un plan de toilette en marbre, un sol blanc, une cabine de douche à porte coulissante et un plan de toilette blanc.
Réalisation d'une douche en alcôve principale minimaliste de taille moyenne avec un placard à porte plane, des portes de placard noires, WC à poser, un carrelage noir, des carreaux de céramique, un mur noir, un sol en carrelage de porcelaine, un lavabo encastré, un plan de toilette en marbre, un sol blanc, une cabine de douche à porte coulissante et un plan de toilette blanc.
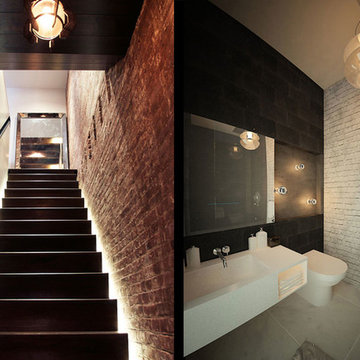
Cette image montre une petite salle de bain minimaliste avec un carrelage noir, un carrelage gris, un carrelage blanc et un mur noir.
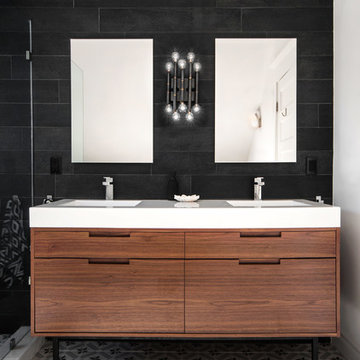
Photography by Stephani Buchman
www.buchmanphoto.com
Interior Design by Shirley Meisels of Mhouse Inc.
www.mhouseinc.com
Cette image montre une salle de bain design en bois brun avec un lavabo intégré, un placard à porte plane, un carrelage noir, un carrelage noir et blanc et un mur noir.
Cette image montre une salle de bain design en bois brun avec un lavabo intégré, un placard à porte plane, un carrelage noir, un carrelage noir et blanc et un mur noir.
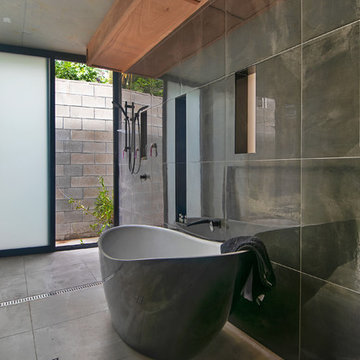
Focus Point Photography
Cette photo montre une grande salle de bain moderne avec une baignoire indépendante, une douche ouverte, un carrelage noir, des carreaux de porcelaine, un mur noir, un sol en carrelage de porcelaine, un sol gris, aucune cabine et un plan de toilette noir.
Cette photo montre une grande salle de bain moderne avec une baignoire indépendante, une douche ouverte, un carrelage noir, des carreaux de porcelaine, un mur noir, un sol en carrelage de porcelaine, un sol gris, aucune cabine et un plan de toilette noir.
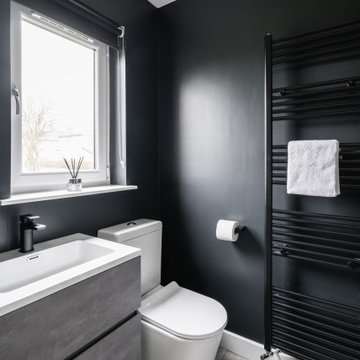
Cette image montre une salle de bain design avec un placard à porte plane, des portes de placard grises, un mur noir, un lavabo intégré, un sol gris, un plan de toilette blanc, meuble simple vasque et meuble-lavabo suspendu.

Our clients came to us wanting to update and open up their kitchen, breakfast nook, wet bar, and den. They wanted a cleaner look without clutter but didn’t want to go with an all-white kitchen, fearing it’s too trendy. Their kitchen was not utilized well and was not aesthetically appealing; it was very ornate and dark. The cooktop was too far back in the kitchen towards the butler’s pantry, making it awkward when cooking, so they knew they wanted that moved. The rest was left up to our designer to overcome these obstacles and give them their dream kitchen.
We gutted the kitchen cabinets, including the built-in china cabinet and all finishes. The pony wall that once separated the kitchen from the den (and also housed the sink, dishwasher, and ice maker) was removed, and those appliances were relocated to the new large island, which had a ton of storage and a 15” overhang for bar seating. Beautiful aged brass Quebec 6-light pendants were hung above the island.
All cabinets were replaced and drawers were designed to maximize storage. The Eclipse “Greensboro” cabinetry was painted gray with satin brass Emtek Mod Hex “Urban Modern” pulls. A large banquet seating area was added where the stand-alone kitchen table once sat. The main wall was covered with 20x20 white Golwoo tile. The backsplash in the kitchen and the banquette accent tile was a contemporary coordinating Tempesta Neve polished Wheaton mosaic marble.
In the wet bar, they wanted to completely gut and replace everything! The overhang was useless and it was closed off with a large bar that they wanted to be opened up, so we leveled out the ceilings and filled in the original doorway into the bar in order for the flow into the kitchen and living room more natural. We gutted all cabinets, plumbing, appliances, light fixtures, and the pass-through pony wall. A beautiful backsplash was installed using Nova Hex Graphite ceramic mosaic 5x5 tile. A 15” overhang was added at the counter for bar seating.
In the den, they hated the brick fireplace and wanted a less rustic look. The original mantel was very bulky and dark, whereas they preferred a more rectangular firebox opening, if possible. We removed the fireplace and surrounding hearth, brick, and trim, as well as the built-in cabinets. The new fireplace was flush with the wall and surrounded with Tempesta Neve Polished Marble 8x20 installed in a Herringbone pattern. The TV was hung above the fireplace and floating shelves were added to the surrounding walls for photographs and artwork.
They wanted to completely gut and replace everything in the powder bath, so we started by adding blocking in the wall for the new floating cabinet and a white vessel sink. Black Boardwalk Charcoal Hex Porcelain mosaic 2x2 tile was used on the bathroom floor; coordinating with a contemporary “Cleopatra Silver Amalfi” black glass 2x4 mosaic wall tile. Two Schoolhouse Electric “Isaac” short arm brass sconces were added above the aged brass metal framed hexagon mirror. The countertops used in here, as well as the kitchen and bar, were Elements quartz “White Lightning.” We refinished all existing wood floors downstairs with hand scraped with the grain. Our clients absolutely love their new space with its ease of organization and functionality.
Design/Remodel by Hatfield Builders & Remodelers | Photography by Versatile Imaging
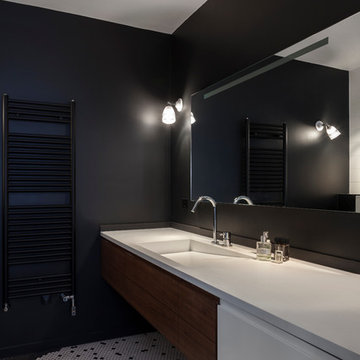
Pascal Otlinghaus
Idées déco pour une salle de bain principale contemporaine de taille moyenne avec un placard à porte affleurante, des portes de placard marrons, un carrelage noir, un mur noir, un sol en carrelage de porcelaine, un plan vasque, un sol blanc et un plan de toilette blanc.
Idées déco pour une salle de bain principale contemporaine de taille moyenne avec un placard à porte affleurante, des portes de placard marrons, un carrelage noir, un mur noir, un sol en carrelage de porcelaine, un plan vasque, un sol blanc et un plan de toilette blanc.
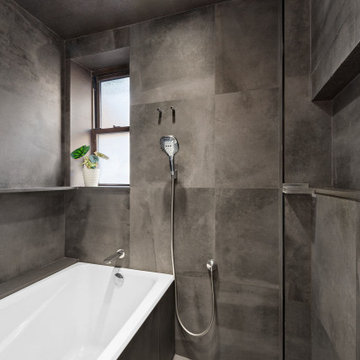
tub in the shower, this bathroom is intended to be Korean spa
Inspiration pour un petit sauna avec un placard à porte plane, des portes de placard blanches, une baignoire en alcôve, WC à poser, un carrelage noir, des carreaux de porcelaine, un mur noir, un sol en carrelage de porcelaine, une vasque, un plan de toilette en quartz modifié, un sol noir, aucune cabine, un plan de toilette blanc, une niche, meuble simple vasque et meuble-lavabo sur pied.
Inspiration pour un petit sauna avec un placard à porte plane, des portes de placard blanches, une baignoire en alcôve, WC à poser, un carrelage noir, des carreaux de porcelaine, un mur noir, un sol en carrelage de porcelaine, une vasque, un plan de toilette en quartz modifié, un sol noir, aucune cabine, un plan de toilette blanc, une niche, meuble simple vasque et meuble-lavabo sur pied.

Drawing on inspiration from resort style open bathrooms, particularly like the ones you find in Bali, we adapted this philosophy and brought it to the next level and made the bedroom into a private retreat quarter.
– DGK Architects
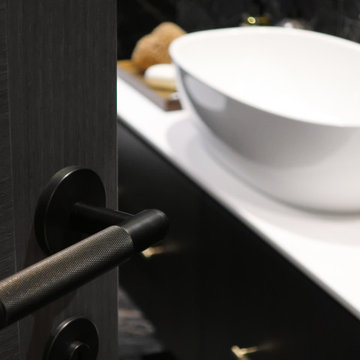
Luxurious downstairs bathroom design featuring black marble tiles, bespoke vanity unit & brass bathroom fittings.
Cette photo montre une petite salle de bain principale tendance avec un placard à porte plane, des portes de placard noires, un carrelage noir, des carreaux de céramique, un mur noir, un sol en carrelage de céramique, un lavabo de ferme, un plan de toilette en quartz modifié, un sol noir, un plan de toilette blanc et meuble-lavabo suspendu.
Cette photo montre une petite salle de bain principale tendance avec un placard à porte plane, des portes de placard noires, un carrelage noir, des carreaux de céramique, un mur noir, un sol en carrelage de céramique, un lavabo de ferme, un plan de toilette en quartz modifié, un sol noir, un plan de toilette blanc et meuble-lavabo suspendu.
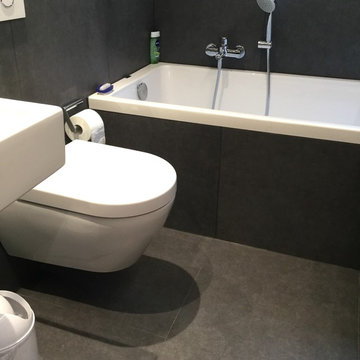
Idée de décoration pour une salle d'eau minimaliste de taille moyenne avec un placard sans porte, une baignoire posée, WC suspendus, un carrelage noir, des dalles de pierre, un mur noir, un sol en calcaire, une vasque, un plan de toilette en surface solide, un sol noir et un plan de toilette blanc.
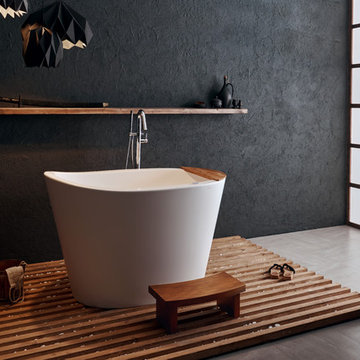
True Ofuro – уникальная разработка итальянских дизайнеров Viva Lusso, глубокая каменная ванна в японском стиле. Дизайн этой маленькой ванны с сидением полностью имитирует сидячую купель для полного погружения, традиционную для ритуала омовения в Японии. Характерная особенность маленькой овальной ванны True Ofuro – максимально эргономичный уклон высокой стенки, комфортно поддерживающей спину, шею и голову, а также удобное сиденье внутри чаши.
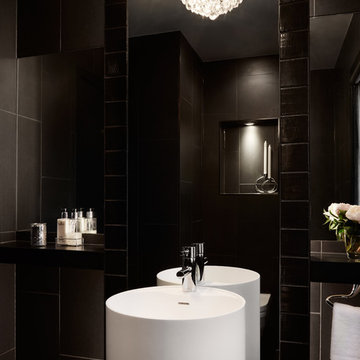
This contemporary, minimalist black bathroom exudes masculinity. The juxtaposition of the black tile and standing shower formed the white cylinder pedestal sink and crystal bubble light to catch the eye.
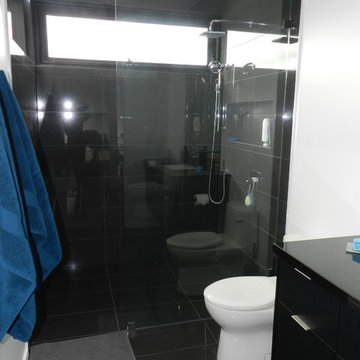
Stumpo Family
Exemple d'une petite douche en alcôve moderne pour enfant avec un placard à porte vitrée, des portes de placard noires, WC à poser, un carrelage noir, des carreaux de porcelaine, un mur noir, un sol en carrelage de porcelaine, un lavabo encastré et un plan de toilette en quartz.
Exemple d'une petite douche en alcôve moderne pour enfant avec un placard à porte vitrée, des portes de placard noires, WC à poser, un carrelage noir, des carreaux de porcelaine, un mur noir, un sol en carrelage de porcelaine, un lavabo encastré et un plan de toilette en quartz.
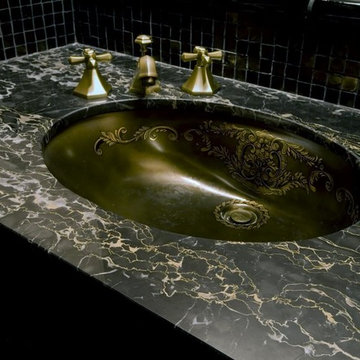
Idées déco pour une douche en alcôve principale classique en bois foncé de taille moyenne avec un lavabo encastré, un placard en trompe-l'oeil, un plan de toilette en marbre, une baignoire sur pieds, WC séparés, un carrelage noir, des carreaux de céramique, un mur noir et parquet foncé.
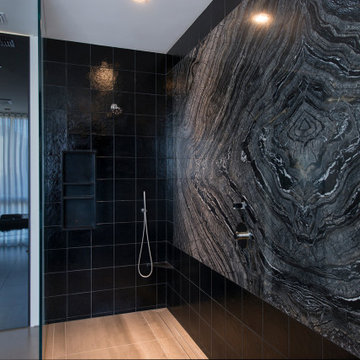
Georgina Avenue Santa Monica luxury home modern black marble primary bathroom shower. Photo by William MacCollum.
Exemple d'une très grande salle de bain principale moderne avec une douche ouverte, un carrelage noir, du carrelage en marbre, un mur noir, un lavabo encastré et aucune cabine.
Exemple d'une très grande salle de bain principale moderne avec une douche ouverte, un carrelage noir, du carrelage en marbre, un mur noir, un lavabo encastré et aucune cabine.
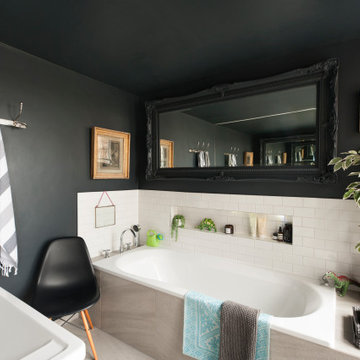
Cette image montre une salle de bain victorienne avec une baignoire posée, un carrelage blanc, un carrelage métro, un mur noir, un sol en marbre et meuble double vasque.
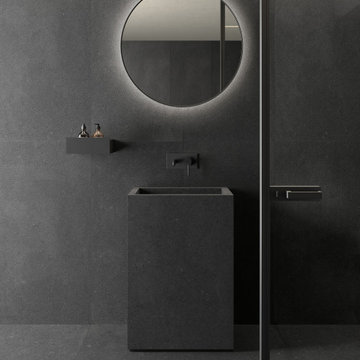
Bathroom tiles with stone look. Collections: Le Reverse Elegance&Carved - Nuit
Réalisation d'une salle de bain design avec des portes de placard noires, un carrelage noir, des carreaux de porcelaine, un mur noir, un sol en carrelage de porcelaine, un sol noir, meuble simple vasque et meuble-lavabo sur pied.
Réalisation d'une salle de bain design avec des portes de placard noires, un carrelage noir, des carreaux de porcelaine, un mur noir, un sol en carrelage de porcelaine, un sol noir, meuble simple vasque et meuble-lavabo sur pied.
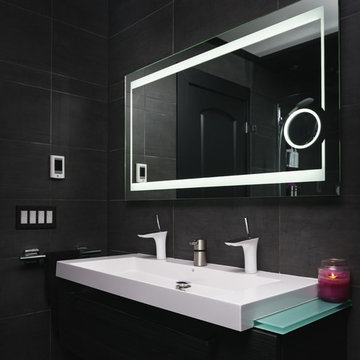
Inspiration pour une salle de bain minimaliste avec un placard à porte plane, des portes de placard noires, un carrelage noir, des carreaux de céramique, un mur noir, une grande vasque, un plan de toilette en verre, meuble double vasque et meuble-lavabo suspendu.
Idées déco de salles de bain noires avec un mur noir
9