Idées déco de salles de bain noires avec un placard avec porte à panneau surélevé
Trier par :
Budget
Trier par:Populaires du jour
61 - 80 sur 2 374 photos
1 sur 3
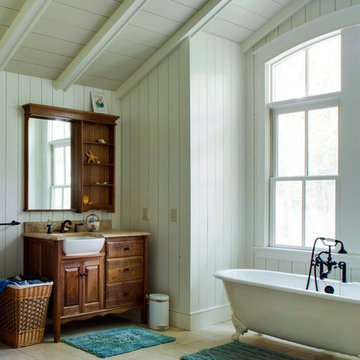
David Robinson
Idée de décoration pour une salle de bain marine en bois foncé avec une baignoire sur pieds, un mur blanc et un placard avec porte à panneau surélevé.
Idée de décoration pour une salle de bain marine en bois foncé avec une baignoire sur pieds, un mur blanc et un placard avec porte à panneau surélevé.
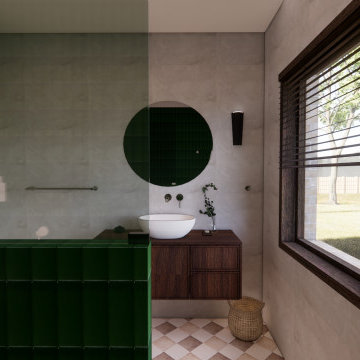
A mid-century modern bathroom renovation to suit the existing character of the house. The client's goals were to improve the function and spacing of the bathroom while adding modern fixtures and materials. The clients were drawn to the colour green, so softer and warmer tones and colours such as warm brushed nickel and timber have been added to bring unity throughout the room.
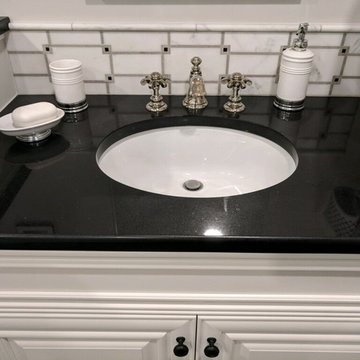
Woodland Cabinetry, Princeton Door Style, Maple Wood, Lace Opaque. Designed by Dashielle
Aménagement d'une salle de bain classique avec un placard avec porte à panneau surélevé, des portes de placard blanches, un carrelage blanc, un lavabo encastré, un sol noir et un plan de toilette noir.
Aménagement d'une salle de bain classique avec un placard avec porte à panneau surélevé, des portes de placard blanches, un carrelage blanc, un lavabo encastré, un sol noir et un plan de toilette noir.
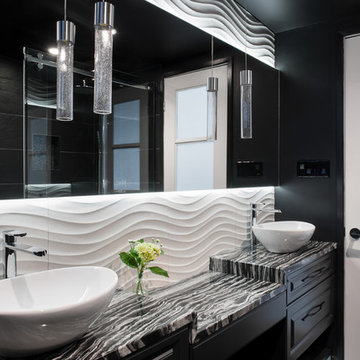
Black bathroom with high end finishes, custom vanity with double sinks and makeup application area. This bathroom is small but packs a punch with each and every last detail. Infinity mirror, back lit, atop three dimensional cream color tile. The vessel sinks sit atop gorgeous black and white granite that flows on the horizontal and is mitered at the corners. Hanging pendants flanking the makeup area have a bubble effect and create the perfect light for applying makeup. The fittings are Graff.
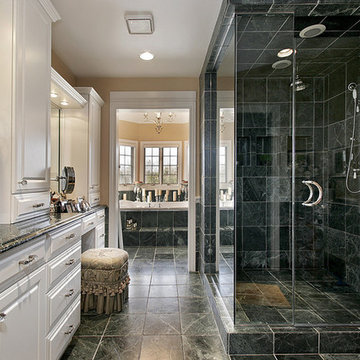
Idées déco pour une grande douche en alcôve principale classique avec un placard avec porte à panneau surélevé, des portes de placard blanches, une baignoire en alcôve, WC séparés, un carrelage noir, un carrelage de pierre, un mur beige, un sol en marbre, un lavabo encastré, un plan de toilette en marbre, un sol multicolore et une cabine de douche à porte battante.
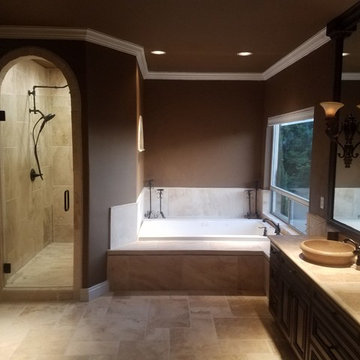
Aménagement d'une grande douche en alcôve principale classique en bois foncé avec un placard avec porte à panneau surélevé, une baignoire posée, un carrelage beige, des carreaux de céramique, un mur marron, un sol en travertin, une vasque, un sol beige, une cabine de douche à porte battante et un plan de toilette beige.
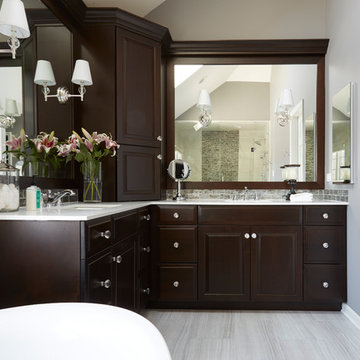
Free ebook, CREATING THE IDEAL KITCHEN
Download now → http://bit.ly/idealkitchen
The homeowners came to us with the desire to update their master bathroom into a more spa-like retreat that was also more functional for their daily needs. The existing space was large with a vaulted ceiling, lots of natural light and an existing private water closet. So the bones of the space were great and the room just needed a few tweaks.
We started by relocating the cramped shower that shared the water closet room, to the existing tub location. The giant whirlpool tub took up more than its share of real estate in the room, and the beautiful new shower, which gets used daily, now sits in its spot. The new shower features beautiful lass tile accents as well as a bench seat and frameless shower door.
The new tub is freestanding and sits in front of an updated slightly smaller window, providing a sculptural focal point upon entry to the room. There was still plenty of room for two large vanities, and a corner storage cabinet and appliance garage that hides small bathroom necessities.
The water closet remains in its own private room and the area that once housed the shower, is now an additional closet for the master bedroom. The room is a pallet of soft grays and whites with the cherry vanities adding some warmth. Polished chrome and glass accents bring some sparkle to the space.
Designed by: Susan Klimala, CKD, CBD
Photography by: Mike Kaskel
For more information on kitchen and bath design ideas go to: www.kitchenstudio-ge.com
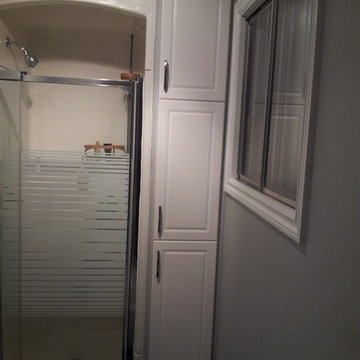
AFTER PIC of MASTER BATH
MASTER BATH - CABINETRY INSTALLATION COMPLETE
Finishing touches to come
Existing framed cabinet
Doors only replaced
Hidden framed cabinetry hinges (3/4")
Handles: Richelieu 9554-BSN (128) in brushed nickel.
Pedestal sink
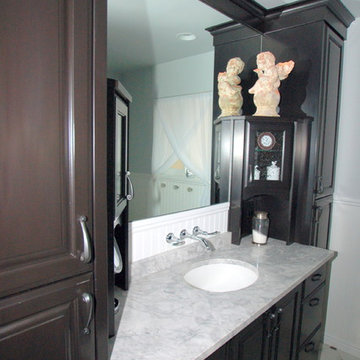
Chris Keilty
Idée de décoration pour une petite salle d'eau tradition avec un lavabo encastré, un placard avec porte à panneau surélevé, des portes de placard noires, un plan de toilette en marbre, une baignoire en alcôve, un combiné douche/baignoire, WC séparés, un mur gris et un sol en linoléum.
Idée de décoration pour une petite salle d'eau tradition avec un lavabo encastré, un placard avec porte à panneau surélevé, des portes de placard noires, un plan de toilette en marbre, une baignoire en alcôve, un combiné douche/baignoire, WC séparés, un mur gris et un sol en linoléum.
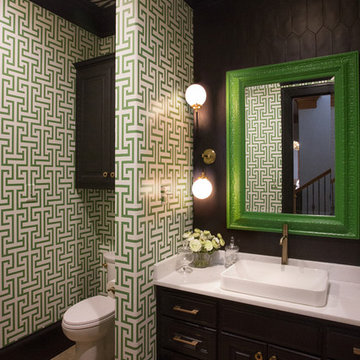
Photo: Donna Cummings
Lighting: Hagen's Lighting
Wallpaper: Gray's Home Fashion Gallery
Aménagement d'une grande salle d'eau contemporaine avec un placard avec porte à panneau surélevé, des portes de placard noires, WC séparés, un carrelage noir, des carreaux de céramique, un mur vert, un sol en carrelage de céramique, une vasque, un plan de toilette en stratifié, un sol beige et un plan de toilette blanc.
Aménagement d'une grande salle d'eau contemporaine avec un placard avec porte à panneau surélevé, des portes de placard noires, WC séparés, un carrelage noir, des carreaux de céramique, un mur vert, un sol en carrelage de céramique, une vasque, un plan de toilette en stratifié, un sol beige et un plan de toilette blanc.
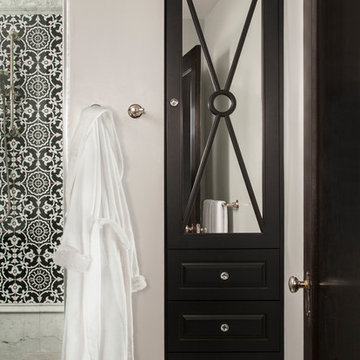
Northlight Photography
Exemple d'une salle de bain chic de taille moyenne avec un placard avec porte à panneau surélevé, des portes de placard noires, une douche à l'italienne, du carrelage en marbre, un mur gris, un lavabo encastré, un plan de toilette en marbre, un sol gris et une cabine de douche à porte battante.
Exemple d'une salle de bain chic de taille moyenne avec un placard avec porte à panneau surélevé, des portes de placard noires, une douche à l'italienne, du carrelage en marbre, un mur gris, un lavabo encastré, un plan de toilette en marbre, un sol gris et une cabine de douche à porte battante.
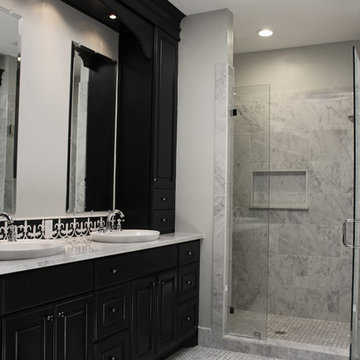
We maximized the footprint of the room and built the cabinets up to the ceiling with a built-in lit canopy above the sinks. Other unique features include the Fleur De Liz decorative tile backsplash tile and stylish vessel bowl sinks. Notice that the walls are scraped smooth offering an eye-catching look.
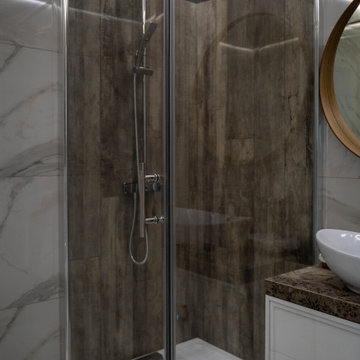
Exemple d'une petite salle d'eau tendance avec un placard avec porte à panneau surélevé, des portes de placard blanches, une douche d'angle, WC suspendus, un carrelage blanc, un carrelage marron, des carreaux de porcelaine, un mur blanc, un sol en carrelage de porcelaine, une vasque, un plan de toilette en carrelage, un sol marron, une cabine de douche à porte battante, un plan de toilette marron, des toilettes cachées, meuble simple vasque et meuble-lavabo suspendu.
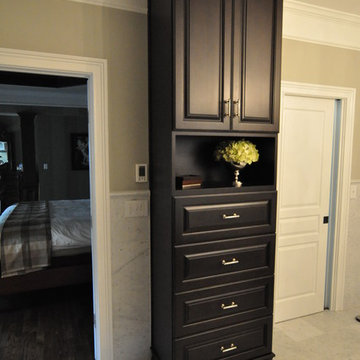
Réalisation d'une grande douche en alcôve principale tradition avec un placard avec porte à panneau surélevé, des portes de placard noires, une baignoire indépendante, WC à poser, un carrelage gris, un carrelage blanc, un carrelage de pierre, un mur gris, un sol en marbre, un lavabo encastré et un plan de toilette en marbre.
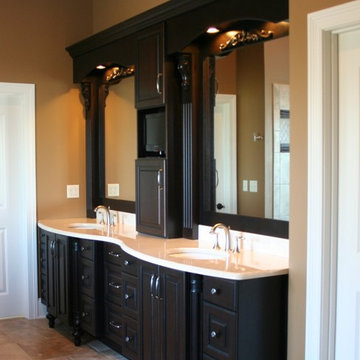
Cette photo montre une très grande salle de bain principale chic en bois foncé avec un lavabo encastré, un placard avec porte à panneau surélevé, un plan de toilette en marbre, un mur beige et un sol en carrelage de porcelaine.
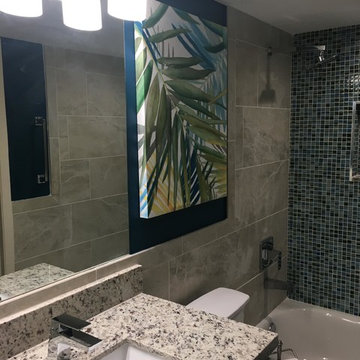
Tropical Guest Bath with mosaic glass tile, art work, Italian ceramic tile on floor and walls, granite countertop with white vanity, chrome faucets and door pulls.
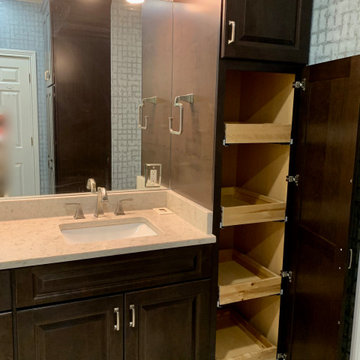
The task was to renovate a dated master bath without changing the original foot print. The client wanted a larger shower, more storage and the removal of a bulky jacuzzi. Sea glass hexagon tiles paired with a silver blue wall paper created a calm sea like mood.

Photographer - Marty Paoletta
Idée de décoration pour une grande douche en alcôve principale tradition avec des portes de placard grises, une baignoire indépendante, WC séparés, un carrelage blanc, des carreaux de céramique, un mur gris, un sol en carrelage de céramique, un lavabo encastré, un plan de toilette en marbre, un sol gris, une cabine de douche à porte battante, un plan de toilette gris et un placard avec porte à panneau surélevé.
Idée de décoration pour une grande douche en alcôve principale tradition avec des portes de placard grises, une baignoire indépendante, WC séparés, un carrelage blanc, des carreaux de céramique, un mur gris, un sol en carrelage de céramique, un lavabo encastré, un plan de toilette en marbre, un sol gris, une cabine de douche à porte battante, un plan de toilette gris et un placard avec porte à panneau surélevé.

Cette image montre une grande salle de bain principale traditionnelle avec un placard avec porte à panneau surélevé, des portes de placards vertess, une baignoire indépendante, une douche d'angle, WC séparés, un carrelage blanc, des carreaux de porcelaine, un mur beige, un sol en travertin, un lavabo encastré, un plan de toilette en quartz, un sol beige, une cabine de douche à porte battante, un plan de toilette multicolore, une niche, meuble double vasque et un plafond décaissé.

Amazing wall paper makes an impact on this one of a kind black powder room with gorgeous gold accents including an antique oval mirror.
Réalisation d'une petite salle de bain bohème avec un mur noir, un placard avec porte à panneau surélevé, des portes de placard noires, un lavabo encastré, un plan de toilette en quartz modifié, un plan de toilette noir, meuble simple vasque, meuble-lavabo encastré et du papier peint.
Réalisation d'une petite salle de bain bohème avec un mur noir, un placard avec porte à panneau surélevé, des portes de placard noires, un lavabo encastré, un plan de toilette en quartz modifié, un plan de toilette noir, meuble simple vasque, meuble-lavabo encastré et du papier peint.
Idées déco de salles de bain noires avec un placard avec porte à panneau surélevé
4