Idées déco de salles de bain noires avec un sol en carrelage de porcelaine
Trier par :
Budget
Trier par:Populaires du jour
101 - 120 sur 8 718 photos
1 sur 3

Corey Gaffer Photography
Inspiration pour une douche en alcôve principale et grise et rose traditionnelle avec un placard à porte plane, des portes de placard grises, une baignoire indépendante, un carrelage blanc, un mur blanc, des carreaux de porcelaine, un sol en carrelage de porcelaine, un lavabo encastré et un plan de toilette en marbre.
Inspiration pour une douche en alcôve principale et grise et rose traditionnelle avec un placard à porte plane, des portes de placard grises, une baignoire indépendante, un carrelage blanc, un mur blanc, des carreaux de porcelaine, un sol en carrelage de porcelaine, un lavabo encastré et un plan de toilette en marbre.
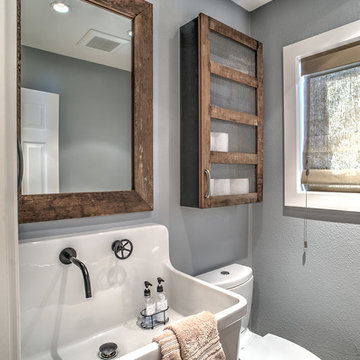
Réalisation d'une petite salle de bain chalet en bois vieilli avec un lavabo suspendu, WC séparés, des carreaux de porcelaine, un mur gris et un sol en carrelage de porcelaine.

Chattanooga area updated master bath with a modern/traditional mix with rustic accents to reflect the home's mountain setting.
Idées déco pour une grande salle de bain classique avec un placard avec porte à panneau surélevé, un mur gris, un sol en carrelage de porcelaine et meuble-lavabo encastré.
Idées déco pour une grande salle de bain classique avec un placard avec porte à panneau surélevé, un mur gris, un sol en carrelage de porcelaine et meuble-lavabo encastré.

The built in vanity is created with a medium oak colour and adorned with black faucets and handles under a white quartz countertop. Two identical mirrors under black lights adds a moody feel to the ensuite. The under cabinet lighting helps to accentuate the embossed pattern on the hexagon floor tiles

Aménagement d'une petite salle de bain longue et étroite industrielle avec un placard à porte plane, des portes de placard blanches, une douche à l'italienne, WC suspendus, un carrelage marron, des carreaux de porcelaine, un mur marron, un sol en carrelage de porcelaine, un lavabo suspendu, un plan de toilette en surface solide, un sol marron, aucune cabine, un plan de toilette blanc, meuble simple vasque et meuble-lavabo suspendu.

Designer Maria Beck of M.E. Designs expertly combines fun wallpaper patterns and sophisticated colors in this lovely Alamo Heights home.
Primary Bathroom Paper Moon Painting wallpaper installation using Phillip Jeffries Manila Hemp

Bathroom located in a townhouse in Aspendale, steps away from the beach.
Client contacted us due to the shower leaking through to the ceiling in the room below the bathroom.
The client wanted us to provide him with a quote to renovate the entire bathroom, and a second option to renovate the shower on it’s own without disturbing the remainder of the bathroom.
We presented our proposals to the client, and he opted for the full bathroom renovation option.
The client sent us some images from google of bathrooms that were the “vibe” he was wanting to achieve. He had requested a hotel style bathroom. We produced a mood board of fittings, fixtures and tiles, and the client was happy that we had made his vision come to life.
We used matt black shower screen and fittings, the timber look vanity against the natural moody grey tiles, the client informed us that we had nailed his brief and he was beyond impressed with the quality of the workmanship, and the end to end customer experience we had provided him with.
Timeline of this job;
28/4/2021 at 11/39am: Client made initial phone contact with the office requesting a quote and site visit.
28/4/2021
11.39am
Client made initial phone contact with the office requesting a quote and site visit
28/4/2021
11.48am
Site visit was confirmed and booked in for our team to attend on 6/5/2021
6/5/2021
4.01pm
Site was visited by our team, measurements taken, client brief discussed, bathroom inspected.
7/5/2021
12.12pm
Quote options, proposal and moodboard containing images of fittings, fixtures and tiles as per the brief sent to client via email
8/5/2021
4.54pm
Client accepted quote for full bathroom renovation
12/5/2021
7.30am
Works commence, bathroom is stripped out using our high quality dust extraction system and connected tools. Plumbing rough in is completed.
13/5/2021
3.42pm
Bathroom is rebuilt and sheeted.
14/5/2021
10.30am
Bathroom receives first coat of waterproofing
17/5/2021
9.00am
Bathroom receives final coat of waterproofing
18/5/2021
1.49pm
Shower base is screeded and floor outside shower is tiled
19/5/2021
3.11pm
Shower base and RHS wall of bathroom and wall behind toilet are tiled.
20/5/2021
2.04pm
All tiling is complete
21/5/2021
10.30am
Grouting is complete
24/5/2021
10.30am
Cauling is completed
25/5/2021
12.40pm
Plumbing is fitted off (installed) toilet, vanity, tapware
26/5/2021
11.05am
Shower screen is installed and bathroom is handed over to client, ready to use in 24 hours.

Aménagement d'une grande salle de bain principale rétro en bois foncé avec une baignoire sur pieds, une douche ouverte, WC séparés, un carrelage blanc, des carreaux de béton, un mur gris, un sol en carrelage de porcelaine, un lavabo intégré, un plan de toilette en granite, un sol noir, une cabine de douche à porte battante, un plan de toilette noir, une niche, meuble simple vasque et meuble-lavabo encastré.

Inspiration pour une très grande salle de bain principale design en bois clair avec un placard à porte plane, une baignoire indépendante, une douche ouverte, WC séparés, un carrelage gris, des carreaux de porcelaine, un mur gris, un sol en carrelage de porcelaine, un lavabo de ferme, un plan de toilette en quartz, un sol gris, aucune cabine, meuble double vasque et meuble-lavabo suspendu.

Brass and navy coastal bathroom with white metro tiles and geometric pattern floor tiles. Sinks mounted on mid century style wooden sideboard.
Idées déco pour une grande salle de bain principale contemporaine en bois brun avec une baignoire d'angle, une douche ouverte, WC à poser, un carrelage blanc, des carreaux de céramique, un mur bleu, un sol en carrelage de porcelaine, une vasque, un plan de toilette en quartz modifié, un sol bleu, aucune cabine, un plan de toilette blanc, meuble double vasque, meuble-lavabo sur pied et un placard à porte plane.
Idées déco pour une grande salle de bain principale contemporaine en bois brun avec une baignoire d'angle, une douche ouverte, WC à poser, un carrelage blanc, des carreaux de céramique, un mur bleu, un sol en carrelage de porcelaine, une vasque, un plan de toilette en quartz modifié, un sol bleu, aucune cabine, un plan de toilette blanc, meuble double vasque, meuble-lavabo sur pied et un placard à porte plane.

This Siteline Cabinetry tall storage cabinet has roll-out shelves at a height that makes it easy to access. Deep shelves offer ample storage.
Photo credit: Dennis Jourdan
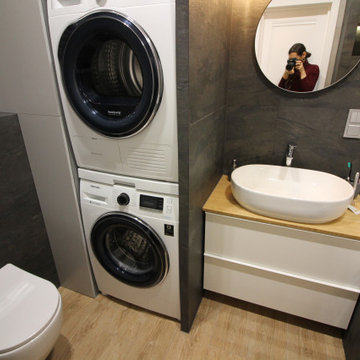
Cette photo montre une petite salle de bain principale tendance avec un placard à porte plane, une baignoire encastrée, un combiné douche/baignoire, WC suspendus, un carrelage noir, des carreaux de porcelaine, un mur gris, un sol en carrelage de porcelaine, un lavabo posé, un plan de toilette en bois, un sol beige, une cabine de douche avec un rideau, un plan de toilette beige, buanderie, meuble simple vasque et meuble-lavabo suspendu.
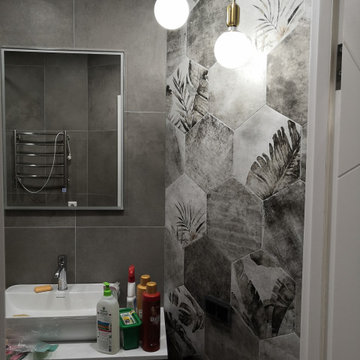
Санузел раздельный, что удобнее для семьи с маленьким ребенком. В ванной комнате скомбинированы 2 вида декоративной плитки - одна с интересным рисунком, а вторая добавляет фактуры.

sleek modern master bathroom with floating vanity wrapped in quartz on all 4 sides. Porcelain slabs that mimic marble with a freestanding air tub in the corner. Steam shower with marble walls and decorative inlay at niche.

Pool bath clad in painted ship-lap siding with separate water closet, changing space, and storage room for cushions & pool floats.
Idée de décoration pour une grande salle de bain tradition avec un placard sans porte, des portes de placard blanches, WC séparés, un mur bleu, un sol en carrelage de porcelaine, un plan vasque et un sol marron.
Idée de décoration pour une grande salle de bain tradition avec un placard sans porte, des portes de placard blanches, WC séparés, un mur bleu, un sol en carrelage de porcelaine, un plan vasque et un sol marron.
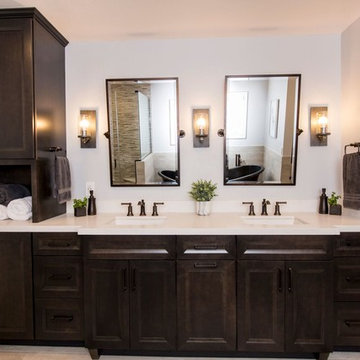
Cette image montre une grande salle de bain principale méditerranéenne en bois foncé avec une baignoire indépendante, une douche d'angle, un carrelage beige, des carreaux de porcelaine, un mur gris, un sol en carrelage de porcelaine, un sol beige, une cabine de douche à porte battante, un placard avec porte à panneau encastré, un lavabo encastré, un plan de toilette en quartz modifié et un plan de toilette blanc.
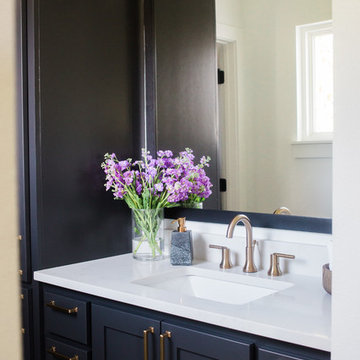
Inspiration pour une salle d'eau rustique de taille moyenne avec un placard à porte shaker, des portes de placard noires, un combiné douche/baignoire, WC séparés, un carrelage blanc, des carreaux de porcelaine, un mur blanc, un sol en carrelage de porcelaine, un lavabo encastré, un plan de toilette en quartz modifié, un sol noir, une cabine de douche avec un rideau et un plan de toilette blanc.

A very Hollywood Regency inspired bathroom. The strong pallete of navy and white is complimented with brushed gold in the beautiful Astra Walker Tapware. A graphic pattern floor continues the theme throughout the home ensuring harmony and flow.

The master bathroom for two features a full-length trough sink and an eye-popping orange accent wall in the water closet.
Robert Vente Photography
Cette photo montre une grande salle de bain principale tendance en bois foncé avec un sol blanc, WC séparés, un mur gris, un sol en carrelage de porcelaine, une grande vasque, une baignoire en alcôve, une douche d'angle, un carrelage noir, des carreaux en allumettes, un plan de toilette blanc, un plan de toilette en surface solide, une cabine de douche à porte battante et un placard à porte plane.
Cette photo montre une grande salle de bain principale tendance en bois foncé avec un sol blanc, WC séparés, un mur gris, un sol en carrelage de porcelaine, une grande vasque, une baignoire en alcôve, une douche d'angle, un carrelage noir, des carreaux en allumettes, un plan de toilette blanc, un plan de toilette en surface solide, une cabine de douche à porte battante et un placard à porte plane.

Beth Singer Photographer
Idées déco pour une petite salle de bain contemporaine en bois brun avec un placard à porte plane, WC suspendus, un carrelage bleu, des carreaux de porcelaine, un mur bleu, un sol en carrelage de porcelaine, un lavabo encastré, un plan de toilette en granite, un sol bleu, une cabine de douche à porte battante et un plan de toilette noir.
Idées déco pour une petite salle de bain contemporaine en bois brun avec un placard à porte plane, WC suspendus, un carrelage bleu, des carreaux de porcelaine, un mur bleu, un sol en carrelage de porcelaine, un lavabo encastré, un plan de toilette en granite, un sol bleu, une cabine de douche à porte battante et un plan de toilette noir.
Idées déco de salles de bain noires avec un sol en carrelage de porcelaine
6