Idées déco de salles de bain noires avec un sol en carrelage de terre cuite
Trier par :
Budget
Trier par:Populaires du jour
141 - 160 sur 859 photos
1 sur 3
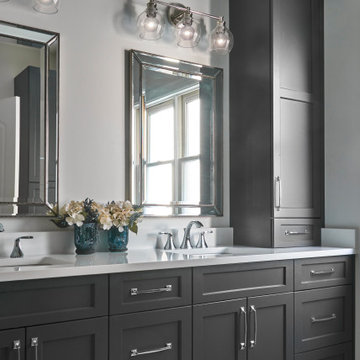
A modern high contrast master bathroom 123 Remodeling team built in Lincoln Park, Chicago. Shaker style cabinets (pepper finish) with pure white quartz countertops by Ultracraft; Chrome fixtures by Moen, Voss and Kohler; White ceramic shower wall tile by Tile Room; Mosaic porcelain floor tile by Tile Room;
https://123remodeling.com/ - Chicago Bathroom Remodeling & Interior Design
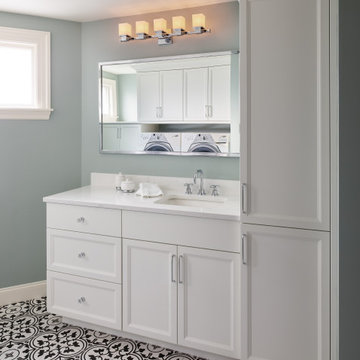
This hall bathroom doubles as a laundry room. Reflected in the vanity mirror, we see a creative cabinetry that allows natural light to pour in, while providing immense storage on the laundry side. The black and white large patterned floor tile pops against the custom white cabinetry, adding a fresh whimsical feel. The walls are painted a favorite in Light Blue by Farrow & Ball.

This bathroom is situated on the second floor of an apartment overlooking Albert Park Beach. The bathroom has a window view and the owners wanted to ensure a relaxed feeling was created in this space drawing on the elements of the ocean, with the organic forms. Raw materials like the pebble stone floor, concrete basins and bath were carefully selected to blend seamlessly and create a muted colour palette.
Tactile forms engage the user in an environment that is atypical to the clinical/ white space most expect. The pebble floor, with the addition of under floor heating, adds a sensory element pertaining to a day spa.
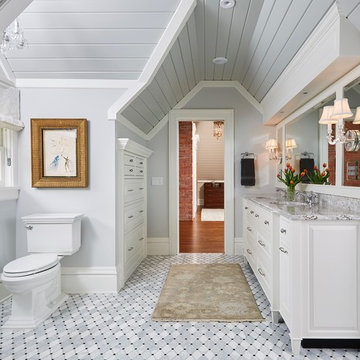
Alyssa Lee Photography
Cabinetry: Woodshop of Avon
Sconces: Decorative Crafts
Lindstrom Construction
Exemple d'une salle de bain principale chic de taille moyenne avec des portes de placard blanches, WC séparés, un carrelage gris, du carrelage en marbre, un mur gris, un sol en carrelage de terre cuite, un lavabo encastré, un plan de toilette en quartz modifié, un sol gris, un plan de toilette gris et un placard avec porte à panneau surélevé.
Exemple d'une salle de bain principale chic de taille moyenne avec des portes de placard blanches, WC séparés, un carrelage gris, du carrelage en marbre, un mur gris, un sol en carrelage de terre cuite, un lavabo encastré, un plan de toilette en quartz modifié, un sol gris, un plan de toilette gris et un placard avec porte à panneau surélevé.

The kids bath has a generous window to allow views of the large street lot below.
Inspiration pour une salle de bain rustique en bois clair de taille moyenne avec un placard à porte shaker, un mur blanc, un sol en carrelage de terre cuite, un plan de toilette en marbre, un sol noir, un plan de toilette blanc, meuble double vasque, du lambris de bois et meuble-lavabo encastré.
Inspiration pour une salle de bain rustique en bois clair de taille moyenne avec un placard à porte shaker, un mur blanc, un sol en carrelage de terre cuite, un plan de toilette en marbre, un sol noir, un plan de toilette blanc, meuble double vasque, du lambris de bois et meuble-lavabo encastré.

A farmhouse style was achieved in this new construction home by keeping the details clean and simple. Shaker style cabinets and square stair parts moldings set the backdrop for incorporating our clients’ love of Asian antiques. We had fun re-purposing the different pieces she already had: two were made into bathroom vanities; and the turquoise console became the star of the house, welcoming visitors as they walk through the front door.

Classic upper west side bathroom renovation featuring marble hexagon mosaic floor tile and classic white subway wall tile. Custom glass shower enclosure and tub.

Newly constructed double vanity bath with separate soaking tub and shower for two teenage sisters. Subway tile, herringbone tile, porcelain handle lever faucets, and schoolhouse style light fixtures give a vintage twist to a contemporary bath.
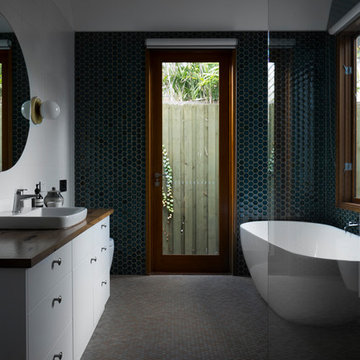
Bathroom
Architecture: Jeremy and You
Interior Design: Meredith Lee
Build: Household Design and Build
Photography: Elizabeth Schiavello
Cette image montre une salle de bain principale design avec une baignoire indépendante, une douche d'angle, WC séparés, un carrelage vert, mosaïque, un mur vert, un sol en carrelage de terre cuite, un lavabo posé, un plan de toilette en bois, un sol multicolore et aucune cabine.
Cette image montre une salle de bain principale design avec une baignoire indépendante, une douche d'angle, WC séparés, un carrelage vert, mosaïque, un mur vert, un sol en carrelage de terre cuite, un lavabo posé, un plan de toilette en bois, un sol multicolore et aucune cabine.

It’s week 6 and I made it through the One Room Challenge! I had 32 days to flip a bathroom and as I type this realize how crazy that sounds. During those 32 short days I was also be running a full time design studio with multiple deadlines. I definitely felt the pressure of completing the room in time.
We tell our design clients 2-3 months minimum for a bathroom remodel, without hesitation. And there is clearly a reason that is the response because, while possible to do it in a shorter amount of time, I basically didn’t sleep for 4 weeks. The good news is, I love the results and now have a finished remodeled bathroom!
The biggest transformation is the tile. The Ranchalow was built in 1966 and the tile, I think, was original. You can see from Week 1 the transformation. I also demo’ed an awkward closet (there was a door in that mirror reflection) that was difficult to get in and out of because of the door. The space had to remain because it’s the only way into my crawl space.

Exemple d'une salle d'eau chic en bois foncé de taille moyenne avec une douche à l'italienne, WC séparés, un mur beige, un sol en carrelage de terre cuite, une vasque, un plan de toilette en verre, un sol beige, une cabine de douche à porte battante et un placard à porte shaker.
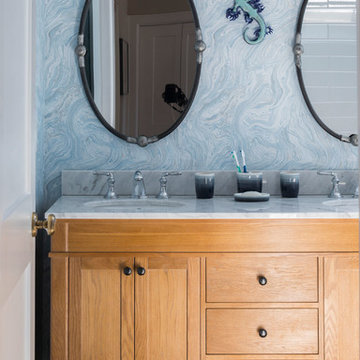
Réalisation d'une salle de bain marine en bois brun avec un mur bleu, un sol en carrelage de terre cuite, un lavabo encastré, un sol noir, un plan de toilette blanc et un placard à porte shaker.
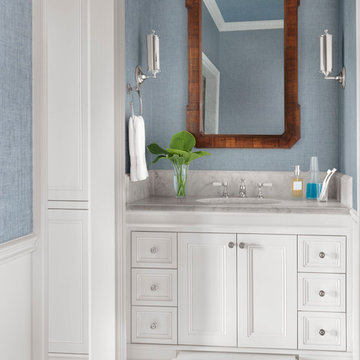
Alise O'Brien
Cette image montre une salle de bain traditionnelle de taille moyenne avec des portes de placard blanches, un mur bleu, un sol en carrelage de terre cuite, un lavabo encastré, un plan de toilette en marbre, un sol blanc, un plan de toilette blanc et un placard avec porte à panneau encastré.
Cette image montre une salle de bain traditionnelle de taille moyenne avec des portes de placard blanches, un mur bleu, un sol en carrelage de terre cuite, un lavabo encastré, un plan de toilette en marbre, un sol blanc, un plan de toilette blanc et un placard avec porte à panneau encastré.
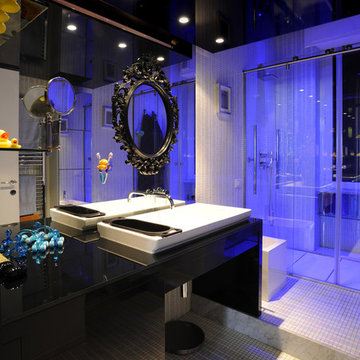
Luca Orsi fotografo
Cette photo montre une petite salle de bain principale tendance avec un placard à porte plane, des portes de placard noires, une douche à l'italienne, un sol en carrelage de terre cuite et une cabine de douche à porte coulissante.
Cette photo montre une petite salle de bain principale tendance avec un placard à porte plane, des portes de placard noires, une douche à l'italienne, un sol en carrelage de terre cuite et une cabine de douche à porte coulissante.
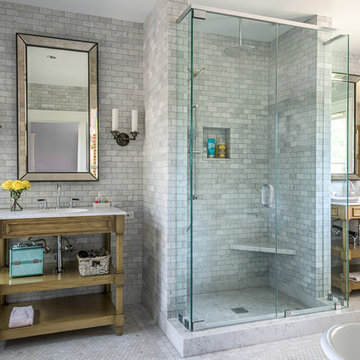
Peter Molick Photography
Exemple d'une salle de bain principale chic en bois clair de taille moyenne avec une douche d'angle, un carrelage blanc, un carrelage gris, un sol en carrelage de terre cuite, une baignoire indépendante, un carrelage de pierre, un lavabo encastré, un plan de toilette en quartz, un sol blanc et une cabine de douche à porte battante.
Exemple d'une salle de bain principale chic en bois clair de taille moyenne avec une douche d'angle, un carrelage blanc, un carrelage gris, un sol en carrelage de terre cuite, une baignoire indépendante, un carrelage de pierre, un lavabo encastré, un plan de toilette en quartz, un sol blanc et une cabine de douche à porte battante.

This 80's style Mediterranean Revival house was modernized to fit the needs of a bustling family. The home was updated from a choppy and enclosed layout to an open concept, creating connectivity for the whole family. A combination of modern styles and cozy elements makes the space feel open and inviting.
Photos By: Paul Vu
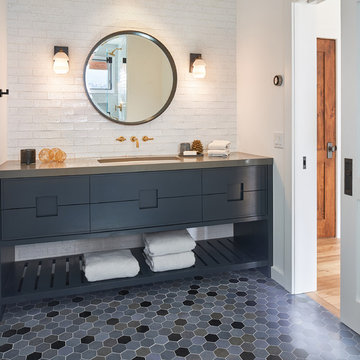
brass faucet, wall mounted faucet, widespread faucet, navy blue vanity, circular mirror, gold faucet, hexagon floor tile, honeycomb tile, nest thermostat, pocket door,
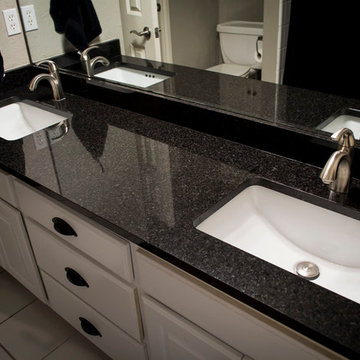
Blanco Levantina granite countertop and backsplash
Cette image montre une salle d'eau traditionnelle avec un placard à porte shaker, des portes de placard blanches, une baignoire indépendante, une douche d'angle, un carrelage blanc, un carrelage métro, un mur marron, un sol en carrelage de terre cuite, un lavabo encastré, un plan de toilette en granite, un sol multicolore, une cabine de douche à porte battante et un plan de toilette noir.
Cette image montre une salle d'eau traditionnelle avec un placard à porte shaker, des portes de placard blanches, une baignoire indépendante, une douche d'angle, un carrelage blanc, un carrelage métro, un mur marron, un sol en carrelage de terre cuite, un lavabo encastré, un plan de toilette en granite, un sol multicolore, une cabine de douche à porte battante et un plan de toilette noir.
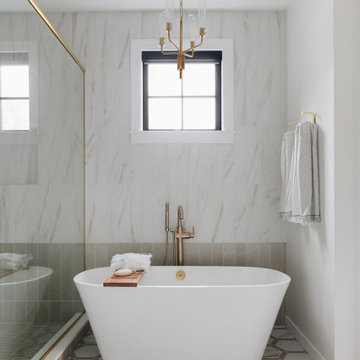
Luxurious bathroom featuring a freestanding bathtub, walk-in shower, marble honeycomb mosaic tile flooring, gold chandelier, gold hardware, and shiplap walls.

Idées déco pour une salle de bain contemporaine de taille moyenne avec des portes de placard noires, une baignoire posée, un combiné douche/baignoire, WC à poser, un carrelage noir, mosaïque, un mur noir, un sol en carrelage de terre cuite, une vasque, un plan de toilette en stéatite, un sol noir, aucune cabine et un plan de toilette noir.
Idées déco de salles de bain noires avec un sol en carrelage de terre cuite
8