Idées déco de salles de bain noires avec une baignoire posée
Trier par :
Budget
Trier par:Populaires du jour
81 - 100 sur 3 244 photos
1 sur 3
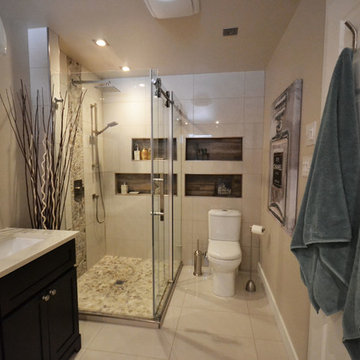
Aménagement d'une douche en alcôve principale classique de taille moyenne avec un placard à porte shaker, des portes de placard noires, une baignoire posée, WC à poser, un carrelage beige, des carreaux de porcelaine, un mur beige, un sol en carrelage de porcelaine, un lavabo encastré, un plan de toilette en surface solide, un sol beige et une cabine de douche à porte battante.
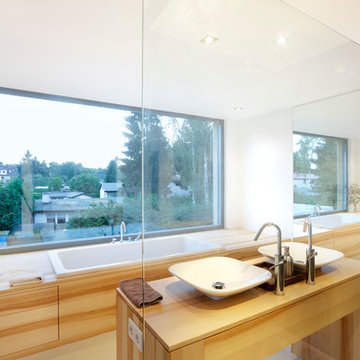
Die kubische Klarheit der ineinander-geschobenen Bauköper entwickelt durch die Holzverschalung und die runden Ecken eine ganz persönliche, warme Wirkung.
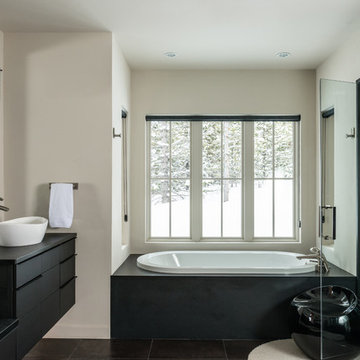
Audrey Hall
Inspiration pour une grande salle de bain principale design avec un placard à porte plane, un plan de toilette en calcaire, des portes de placard noires, une baignoire posée, un mur blanc, une vasque, une cabine de douche à porte battante et une fenêtre.
Inspiration pour une grande salle de bain principale design avec un placard à porte plane, un plan de toilette en calcaire, des portes de placard noires, une baignoire posée, un mur blanc, une vasque, une cabine de douche à porte battante et une fenêtre.
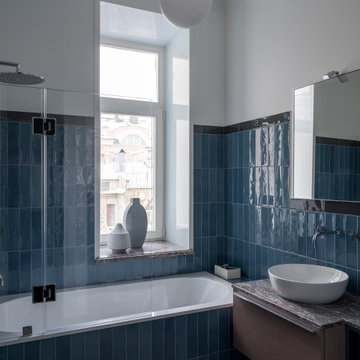
Inspiration pour une salle d'eau traditionnelle en bois brun avec un placard à porte plane, une baignoire posée, un combiné douche/baignoire, un carrelage bleu, un mur blanc, une vasque, aucune cabine et un plan de toilette gris.
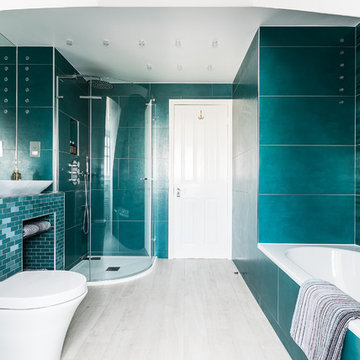
Cette image montre une salle de bain principale design avec une baignoire posée, une douche d'angle, WC suspendus, un carrelage vert, une vasque et un sol beige.
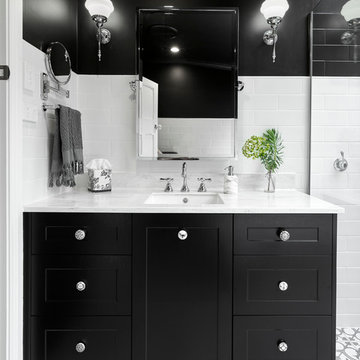
FLOOR TILE: Artisan "Winchester in Charcoal Ask 200x200 (Beaumont Tiles) WALL TILES: RAL-9016 White Matt 300x100 & RAL-0001500 Black Matt (Italia Ceramics) VANITY: Thermolaminate - Oberon/Emo Profile in Black Matt (Custom) BENCHTOP: 20mm Solid Surface in Rain Cloud (Corian) BATH: Decina Shenseki Rect Bath 1400 (Routleys)
MIRROR / KNOBS / TAPWARE / WALL LIGHTS - Client Supplied. Phil Handforth Architectural Photography
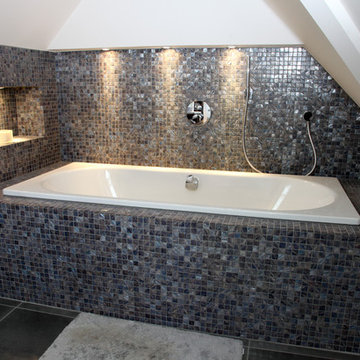
Exemple d'une salle de bain chic avec une baignoire posée, mosaïque, un sol en carrelage de porcelaine et un sol noir.
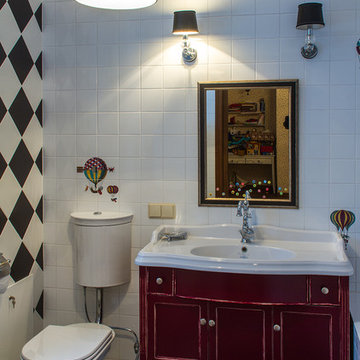
Детский санузел с плиткой с мотивами воздушных шаров Форназетти.
На полу класическая черно-белая шашечка.
Cette image montre une salle de bain bohème de taille moyenne pour enfant avec des portes de placard rouges, un carrelage blanc, des carreaux de céramique, une baignoire posée, WC à poser, un mur blanc, un sol en carrelage de céramique, un plan vasque et un placard avec porte à panneau encastré.
Cette image montre une salle de bain bohème de taille moyenne pour enfant avec des portes de placard rouges, un carrelage blanc, des carreaux de céramique, une baignoire posée, WC à poser, un mur blanc, un sol en carrelage de céramique, un plan vasque et un placard avec porte à panneau encastré.
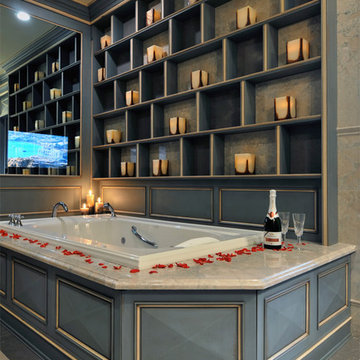
kitchendesigns.com
Designed by Kitchen Designs by Ken Kelly
Cette image montre une salle de bain traditionnelle avec un placard avec porte à panneau surélevé, des portes de placard grises et une baignoire posée.
Cette image montre une salle de bain traditionnelle avec un placard avec porte à panneau surélevé, des portes de placard grises et une baignoire posée.
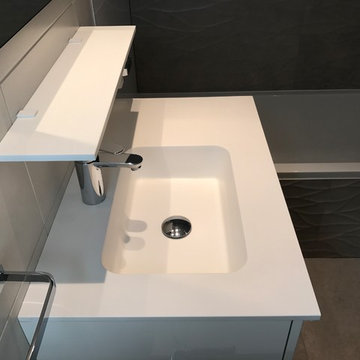
Cette image montre une salle de bain principale minimaliste de taille moyenne avec un placard en trompe-l'oeil, des portes de placard blanches, une baignoire posée, un combiné douche/baignoire, WC à poser, un carrelage beige, des carreaux de porcelaine, un mur beige, un sol en carrelage de porcelaine et un lavabo intégré.
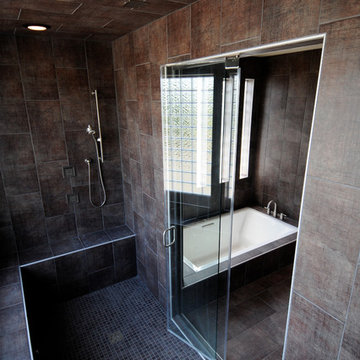
Shower Audio setup
Réalisation d'une salle de bain principale minimaliste en bois foncé de taille moyenne avec un placard à porte plane, une baignoire posée, une douche à l'italienne, un carrelage gris, un carrelage métro, un mur gris, un sol en carrelage de céramique et un plan de toilette en marbre.
Réalisation d'une salle de bain principale minimaliste en bois foncé de taille moyenne avec un placard à porte plane, une baignoire posée, une douche à l'italienne, un carrelage gris, un carrelage métro, un mur gris, un sol en carrelage de céramique et un plan de toilette en marbre.
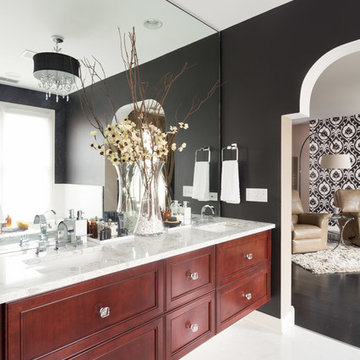
A large master bathroom that exudes glamor and edge. For this bathroom, we adorned the space with a large floating Alderwood vanity consisting of a gorgeous cherry wood finish, large crystal knobs, LED lights, and a mini bar and coffee station.
We made sure to keep a traditional glam look while adding in artistic features such as the creatively shaped entryway, dramatic black accent walls, and intricately designed shower niche.
Other features include a large crystal chandelier, porcelain tiled shower, and subtle recessed lights.
Home located in Glenview, Chicago. Designed by Chi Renovation & Design who serve Chicago and it's surrounding suburbs, with an emphasis on the North Side and North Shore. You'll find their work from the Loop through Lincoln Park, Skokie, Wilmette, and all of the way up to Lake Forest.
For more about Chi Renovation & Design, click here: https://www.chirenovation.com/
To learn more about this project, click here: https://www.chirenovation.com/portfolio/glenview-master-bathroom-remodeling/#bath-renovation
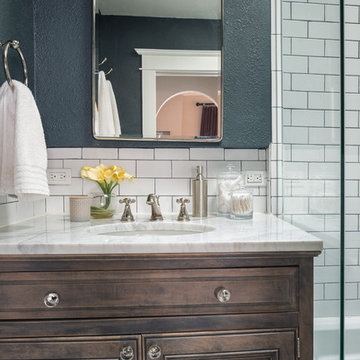
Photography: PJ Van Schalkwyk Photography
Idée de décoration pour une petite salle de bain tradition avec un placard avec porte à panneau encastré, des portes de placard marrons, une baignoire posée, un combiné douche/baignoire, WC séparés, un carrelage blanc, un carrelage métro, un mur vert, un sol en carrelage de porcelaine, un lavabo encastré, un plan de toilette en granite, un sol noir, une cabine de douche à porte battante et un plan de toilette jaune.
Idée de décoration pour une petite salle de bain tradition avec un placard avec porte à panneau encastré, des portes de placard marrons, une baignoire posée, un combiné douche/baignoire, WC séparés, un carrelage blanc, un carrelage métro, un mur vert, un sol en carrelage de porcelaine, un lavabo encastré, un plan de toilette en granite, un sol noir, une cabine de douche à porte battante et un plan de toilette jaune.

Cette image montre une douche en alcôve principale urbaine avec des portes de placard grises, un carrelage vert, une vasque, un sol vert, aucune cabine, un plan de toilette gris, un plan de toilette en béton, une baignoire posée et un placard à porte plane.
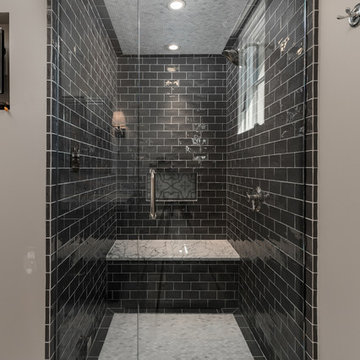
Guest bathroom walk-in shower with black subway tile, custom hardware, and built-in shower bench.
Réalisation d'une très grande salle de bain principale méditerranéenne avec un placard avec porte à panneau surélevé, des portes de placard grises, une baignoire posée, une douche ouverte, WC à poser, un carrelage multicolore, du carrelage en marbre, un mur beige, un sol en marbre, un lavabo intégré, un plan de toilette en marbre, un sol multicolore, aucune cabine, un plan de toilette multicolore, un banc de douche et un plafond à caissons.
Réalisation d'une très grande salle de bain principale méditerranéenne avec un placard avec porte à panneau surélevé, des portes de placard grises, une baignoire posée, une douche ouverte, WC à poser, un carrelage multicolore, du carrelage en marbre, un mur beige, un sol en marbre, un lavabo intégré, un plan de toilette en marbre, un sol multicolore, aucune cabine, un plan de toilette multicolore, un banc de douche et un plafond à caissons.
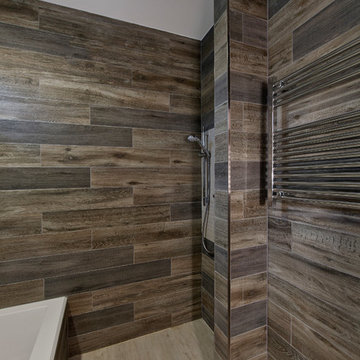
Ken Wyner Photography
Aménagement d'une petite salle de bain principale asiatique avec une baignoire posée, une douche ouverte, un carrelage marron, des carreaux de porcelaine, un mur marron, un sol en carrelage de porcelaine, un sol beige et aucune cabine.
Aménagement d'une petite salle de bain principale asiatique avec une baignoire posée, une douche ouverte, un carrelage marron, des carreaux de porcelaine, un mur marron, un sol en carrelage de porcelaine, un sol beige et aucune cabine.
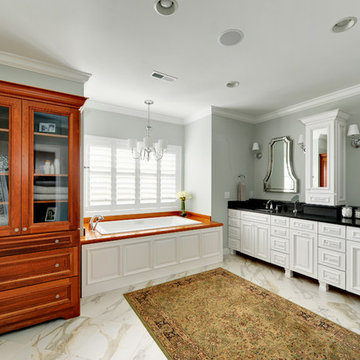
Countertop Wood: Plantation Teak
Category: Bathroom Countertop
Construction Style: Edge Grain
Wood Countertop Location: Millsboro, Delaware
Countertop Thickness: 1-3/4"
Wood Countertop Finish: Durata® Permanent in Satin
Kitchen Style: Traditional
Designer: Echelon Custom Homes

Great kids bath with trough sink and built in cabinets. Tile backsplash and custom mirror.
Idées déco pour une salle de bain bord de mer de taille moyenne pour enfant avec un placard à porte shaker, des portes de placard grises, une baignoire posée, un combiné douche/baignoire, WC séparés, un carrelage blanc, des carreaux de céramique, un mur blanc, un sol en carrelage de porcelaine, une grande vasque, un plan de toilette en quartz modifié, un sol gris, une cabine de douche à porte coulissante, un plan de toilette gris, meuble double vasque, meuble-lavabo encastré et boiseries.
Idées déco pour une salle de bain bord de mer de taille moyenne pour enfant avec un placard à porte shaker, des portes de placard grises, une baignoire posée, un combiné douche/baignoire, WC séparés, un carrelage blanc, des carreaux de céramique, un mur blanc, un sol en carrelage de porcelaine, une grande vasque, un plan de toilette en quartz modifié, un sol gris, une cabine de douche à porte coulissante, un plan de toilette gris, meuble double vasque, meuble-lavabo encastré et boiseries.
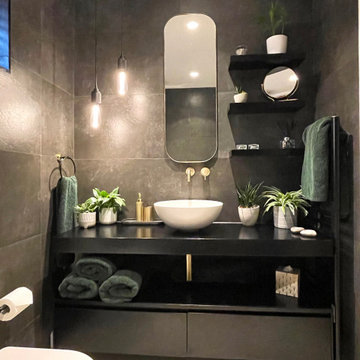
Our lovely client wanted a complete revamp of her main bathroom. Her brief was to create a spa like oasis with mood lighting and atmosphere. We redesigned the layout of the space and created a bathroom which oozed spa luxury! Dark walls, brass accents, beautiful lighting and lovely greenery to complete the look.

This family friendly bathroom is broken into three separate zones to stop those pesky before school arguments. There is a separate toilet, and a separate vanity area outside of the shower and bath zone.
Idées déco de salles de bain noires avec une baignoire posée
5