Idées déco de salles de bain noires avec une grande vasque
Trier par :
Budget
Trier par:Populaires du jour
161 - 180 sur 705 photos
1 sur 3
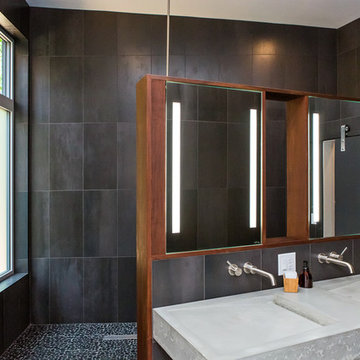
Photo by Iman Woods
Aménagement d'une grande salle de bain principale moderne en bois clair avec un placard à porte plane, une douche ouverte, WC suspendus, un carrelage noir, des carreaux de porcelaine, un mur noir, sol en béton ciré, une grande vasque, un plan de toilette en béton, un sol gris, aucune cabine et un plan de toilette gris.
Aménagement d'une grande salle de bain principale moderne en bois clair avec un placard à porte plane, une douche ouverte, WC suspendus, un carrelage noir, des carreaux de porcelaine, un mur noir, sol en béton ciré, une grande vasque, un plan de toilette en béton, un sol gris, aucune cabine et un plan de toilette gris.
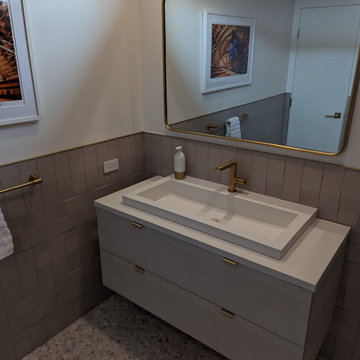
A Riobel vibrant gold faucet spills water into a Native Trails concrete trough sink nested within a matching NT concrete countertop atop a floating vanity by Crystal.
Terrazzo flooring is surrounded by unusually-angled Equus racetrack tiles set around the bathroom perimeter as a wainscot trimmed by satin brash Schluter rail.
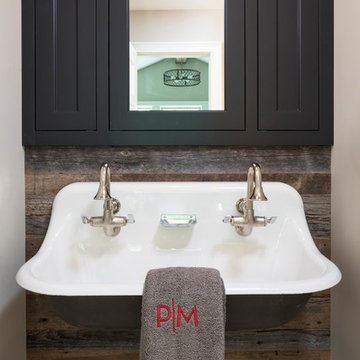
Landmark Photography
Réalisation d'une salle de bain marine pour enfant avec une grande vasque.
Réalisation d'une salle de bain marine pour enfant avec une grande vasque.
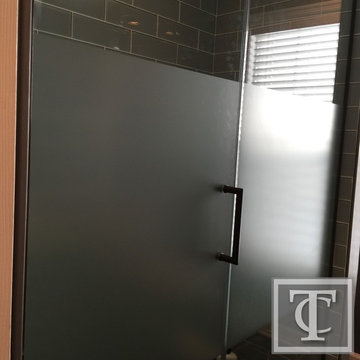
12x24 Floor Tile, Frameless Frosted Shower Door, Soapstone Counters, Custom Hickory Vanity, Trough Sink, and Glass Shower Tile
Cette photo montre une salle de bain éclectique en bois brun de taille moyenne pour enfant avec un placard avec porte à panneau encastré, une douche double, WC séparés, un carrelage vert, un carrelage en pâte de verre, un mur gris, un sol en carrelage de céramique, une grande vasque et un plan de toilette en stéatite.
Cette photo montre une salle de bain éclectique en bois brun de taille moyenne pour enfant avec un placard avec porte à panneau encastré, une douche double, WC séparés, un carrelage vert, un carrelage en pâte de verre, un mur gris, un sol en carrelage de céramique, une grande vasque et un plan de toilette en stéatite.
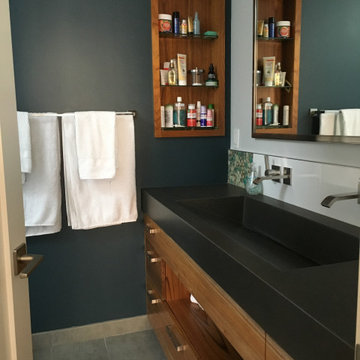
Idées déco pour une salle de bain principale contemporaine en bois brun de taille moyenne avec un placard à porte plane, une douche à l'italienne, WC à poser, un carrelage multicolore, des carreaux de céramique, un mur noir, un sol en carrelage de céramique, une grande vasque, un plan de toilette en béton, un sol gris, aucune cabine, un plan de toilette noir, un banc de douche, meuble simple vasque et meuble-lavabo encastré.
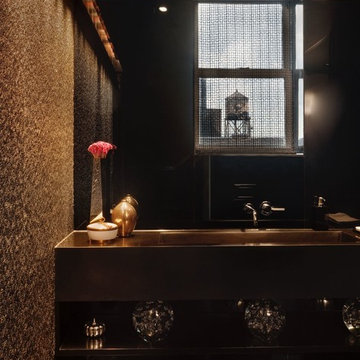
Exemple d'une petite salle d'eau moderne avec un placard sans porte, des portes de placard noires, WC à poser, un carrelage gris, des dalles de pierre, un mur marron, une grande vasque, un plan de toilette en verre et un plan de toilette jaune.
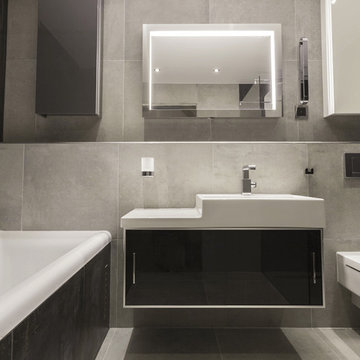
Idées déco pour une salle d'eau moderne de taille moyenne avec un placard à porte plane, des portes de placard noires, une baignoire en alcôve, WC à poser, un carrelage blanc, un mur gris, un sol en ardoise, une grande vasque, un plan de toilette en carrelage et un sol gris.
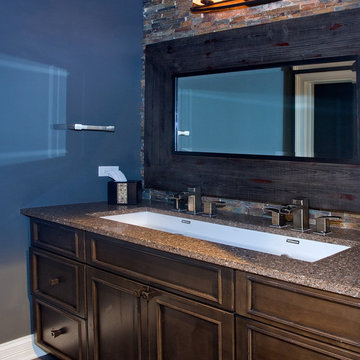
Linda Oyama Bryan, photographer
Basement Bath with Stained Concrete Floor, Knotty Alder Recessed Panel Cabinetry, trough style sink, linear wall tile, and Silestone Sierra Madre Countertop.
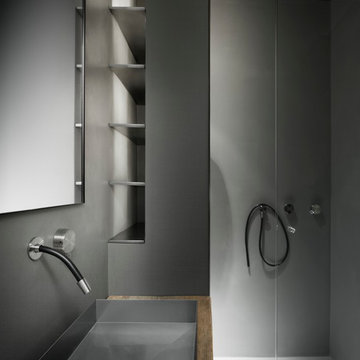
Idée de décoration pour une petite salle d'eau design avec un placard sans porte, une douche à l'italienne, un bidet, un mur gris, une grande vasque et un plan de toilette en bois.
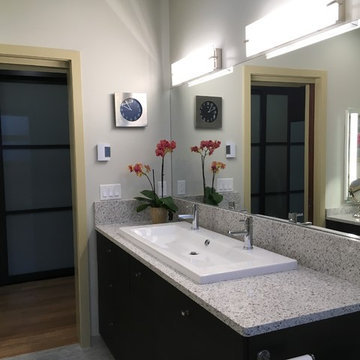
Cette photo montre une salle de bain principale tendance de taille moyenne avec un placard à porte plane, des portes de placard noires, WC séparés, un mur gris, un sol en carrelage de céramique, une grande vasque, un plan de toilette en granite et un sol gris.
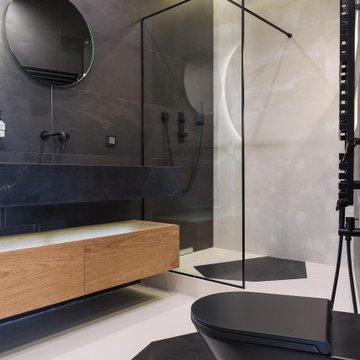
Из гостиной можно попасть в невероятной красоты санузел! Зеркало напоминаем солнечное затмение благодаря своей форме и подсветке. Здесь, как и в предыдущих комнатах, много черного цвета. Тем не менее, за счет абсолютно прозрачной душевой перегородки, пространство не кажется «грузным».
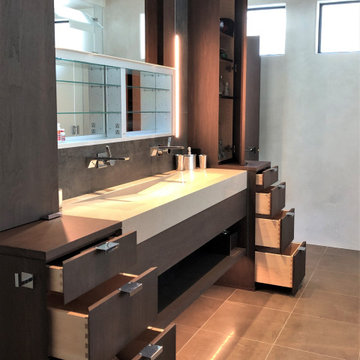
Contemporary walnut vanity in a secluded mountain home.
Cette image montre une salle de bain principale design en bois foncé de taille moyenne avec un placard à porte plane, une baignoire indépendante, une douche à l'italienne, un carrelage gris, un mur beige, une grande vasque, un sol marron, une cabine de douche à porte battante, un plan de toilette beige, des toilettes cachées, meuble double vasque et meuble-lavabo encastré.
Cette image montre une salle de bain principale design en bois foncé de taille moyenne avec un placard à porte plane, une baignoire indépendante, une douche à l'italienne, un carrelage gris, un mur beige, une grande vasque, un sol marron, une cabine de douche à porte battante, un plan de toilette beige, des toilettes cachées, meuble double vasque et meuble-lavabo encastré.
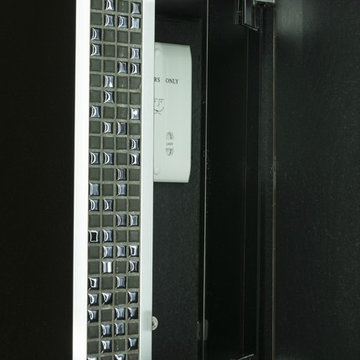
A clever trick to hide away unsightly shaving sockets is to create a pocket within the wall structure. Here we added an extra screen with a smoked glass door to hide the sockets from view.
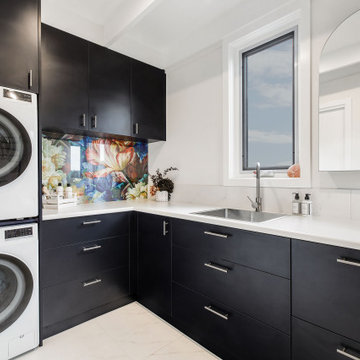
Design for Diversity
The brief was to create an accessible bathroom that was beautiful.
We gained extra space by stealing an old linen cupboard which enabled us to bring the laundry upstairs and incorporated it into a beautiful and functional bathroom space.
The shower and towel rail are accessible rails designed to Australian Disability Standards as well as the shower seat.
A punch of something special was delivered by the installation of Down the Garden Path wallpaper by Kerrie Brown Design.
All in all, this is one gorgeous space!
Jx
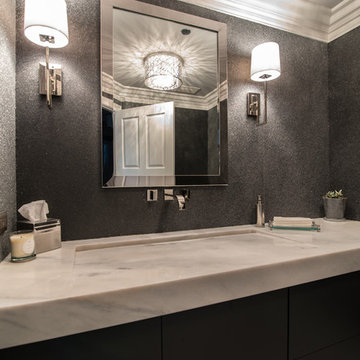
Krzysztof Hotlos
Exemple d'une salle de bain principale tendance en bois foncé de taille moyenne avec un mur gris, un placard à porte plane, une grande vasque et un plan de toilette en marbre.
Exemple d'une salle de bain principale tendance en bois foncé de taille moyenne avec un mur gris, un placard à porte plane, une grande vasque et un plan de toilette en marbre.
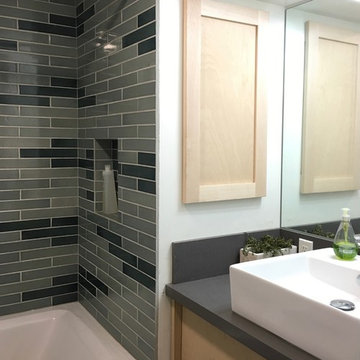
This family of five lived in a 900sf 2 bedroom home that had a not quite tall enough basement. With one son just entering his teen years it was time to expand. Our design for the basement gained them 2 bedrooms, a second bath, a family room, and a soundproof music room. We demo’d the deck off the kitchen and replaced it with a compact 2-story addition. Upstairs is a light-filled breakfast room and below it one of the 2 new bedrooms. An interior stair now connects the upstairs to the basement with a door opening at a mid landingto access the backyard. The wall between the kitchen and the living room was removed. From the front door you are now greeted by a long view, through living room, kitchen and breakfast room of the beautiful oak in the backyard which was carefully tended through construction.
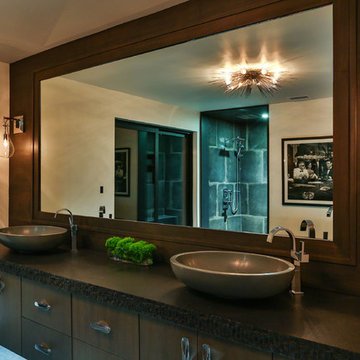
Modern bathroom by Burdge Architects and Associates in Malibu, CA.
Berlyn Photography
Idée de décoration pour une grande salle de bain principale design avec un placard à porte plane, des portes de placard marrons, une douche ouverte, un carrelage gris, un carrelage de pierre, un mur beige, un sol en ardoise, une grande vasque, un plan de toilette en stéatite, un sol gris, aucune cabine et un plan de toilette noir.
Idée de décoration pour une grande salle de bain principale design avec un placard à porte plane, des portes de placard marrons, une douche ouverte, un carrelage gris, un carrelage de pierre, un mur beige, un sol en ardoise, une grande vasque, un plan de toilette en stéatite, un sol gris, aucune cabine et un plan de toilette noir.
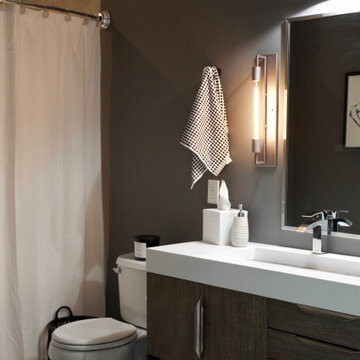
Shop My Design here: https://www.designbychristinaperry.com/encore-condo-project-owners-bathroom/
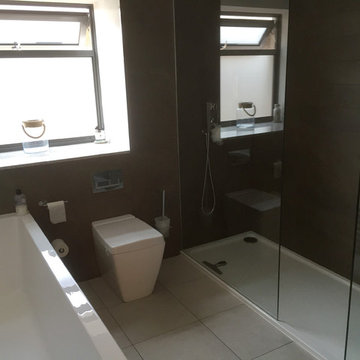
Family bathroom with 'espresso' and 'cappuccino' shades of tiles - many would naturally go with dark tiles on floor and light on the walls but this works well we think! All my bathrooms tend not to be fully tiled - leaving one or part of a wall painted plaster can help warm up a potentially cold look. Not to mention keeping costs more manageable! Where space permits, a deep shower tray helps keep the spray inside the enclosure - wet rooms are just that - wet! The shower glass screens were specially ordered from a glass toughening specialist and the fixings sourced online. That will also cut costs... a granite window cill ties in with the custom made vanity unit.
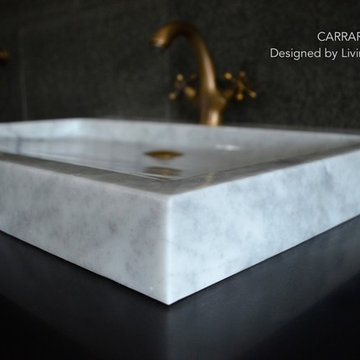
Reference: BB513-2EWC-US
Model: CARRARA
Color: White Gray Carrara
Shape: rectangular
Finish: polished
US Dimensions: 27.5" x 19.7" x 2.40"
EU Dimensions: 70x50x6cm
US Drain size: standard hole size (1.5")
Faucet hole size: 1.38" - 35mm
Shipping: CA=$39 - NY=$79 - FL=$73 - IL=$51...
Weight: 88 lbs - 40 Kgs
Material: Carrara marble grade A
Rectangular Natural stone bathroom sink CARRARA - 27.5" x 19.7" x 2.40"- is a genuine interior DECO White marble. The "Exceptional" cut in the block without any comparison with plastic and other chemical resin market often unaffordable. You will definitely not let anyone feel indifferent with this 100% natural stone unique in the US and exclusively available on Living'ROC.net.
The outstanding opportunity to make your world unique! Add great value to your home by installing LivingRoc's Creations and tell your stone story through the years of conception. Its Zen-style, pure and sleek lines will give a cool and chic look to your trendy bathroom.
Made from a superb block of Carrara White Marble this bathroom vessel sink will delight lovers of beautiful work, looking for rare, products. Add value to your home by transforming your bathroom into an oasis of elegance, calm, and tranquillity. Discover the well-being and the restful feeling our creation can offer you.
CARRARA is one of the most fashionable in our bathrooms range. The very popular Carrara marble is dominant in strength of great value and authentic in look and feel.
Our creation is delivered without an overflow drain and faucet (not included) - every US drains and faucets models you can find on the market will fit perfectly on Living'ROC vessel sink. This model is ready to use over the countertop.
The photos you see online have been taken with extreme care by our Founder CEO - Florent LEPVREAU, because without them we would not be one of the natural stone business key player of the online European continent. Once you have encountered the product in your home you will always have pure happiness for the love of the materials. It will be beyond your expectations because what you see online at livingroc.net is what you will receive. This is why we always guarantee a degree of quality (Grade A) and impeccable finish as can attest with the reviews filed by our customers. We also draw your attention to the fact that veining, misprints and other variations of colors (often on marble and onyx) and various stone particularities make all the charm of the stone and distinguish it from non-natural materials! Simply our living'ROC style.
Idées déco de salles de bain noires avec une grande vasque
9